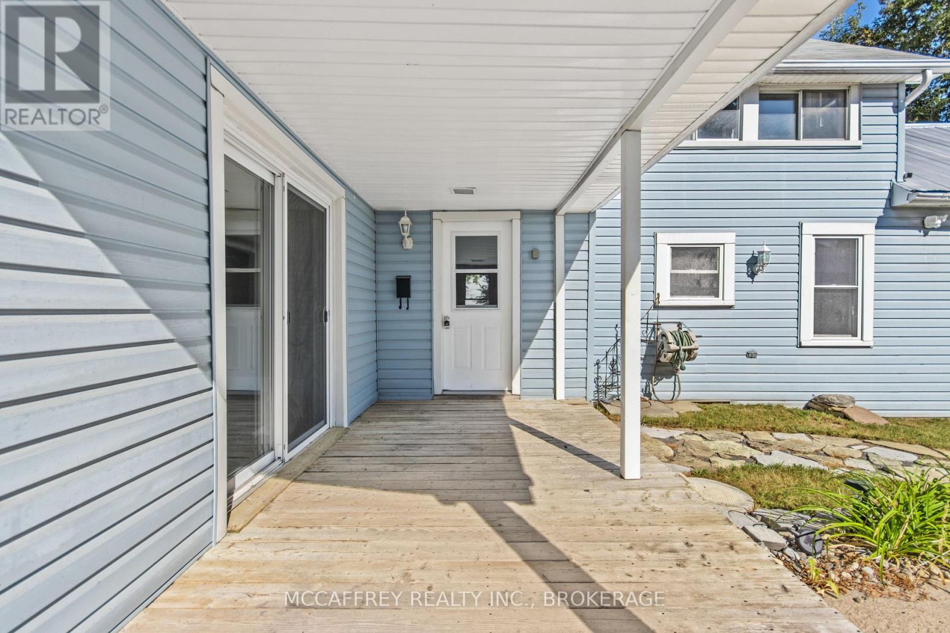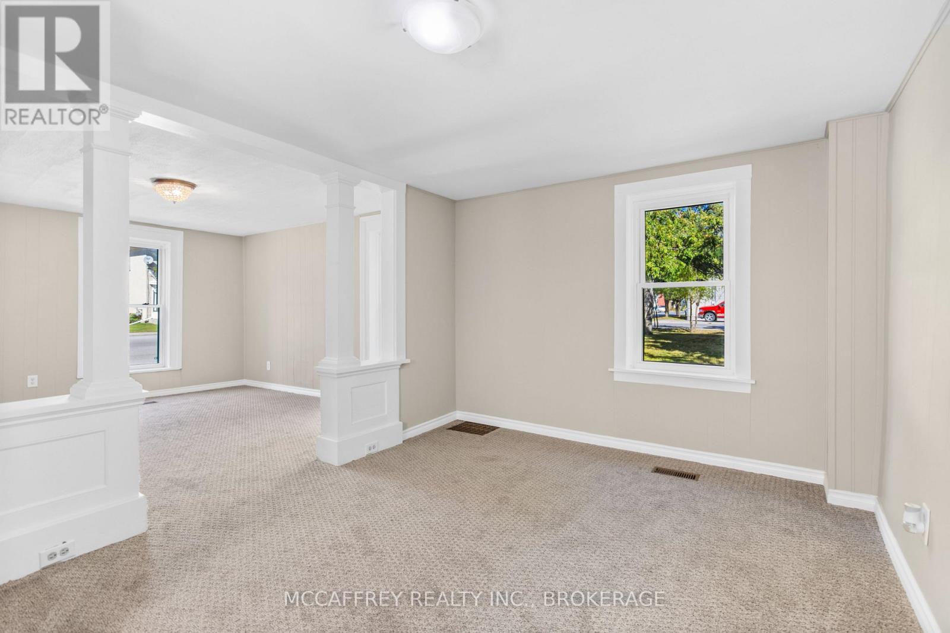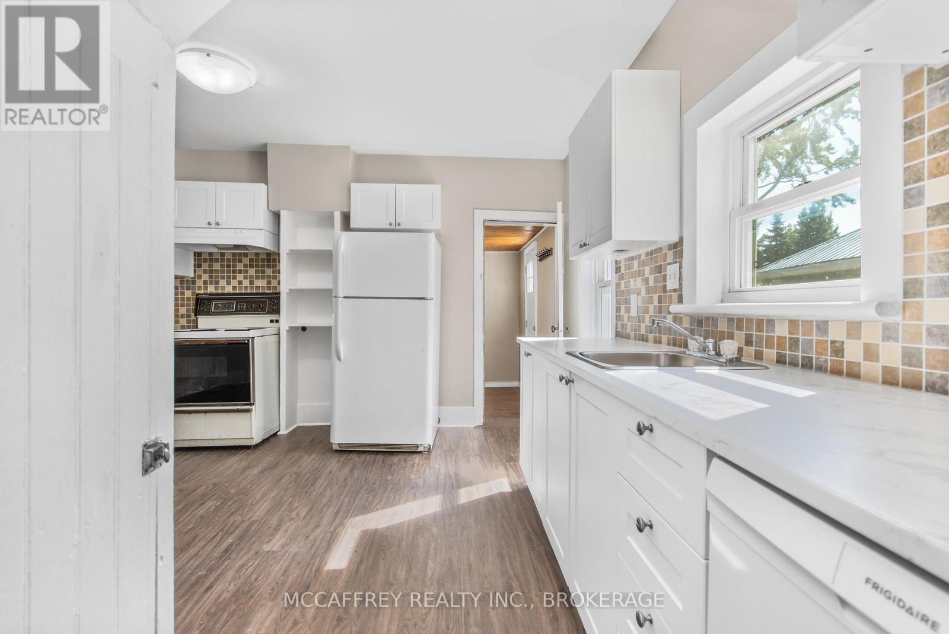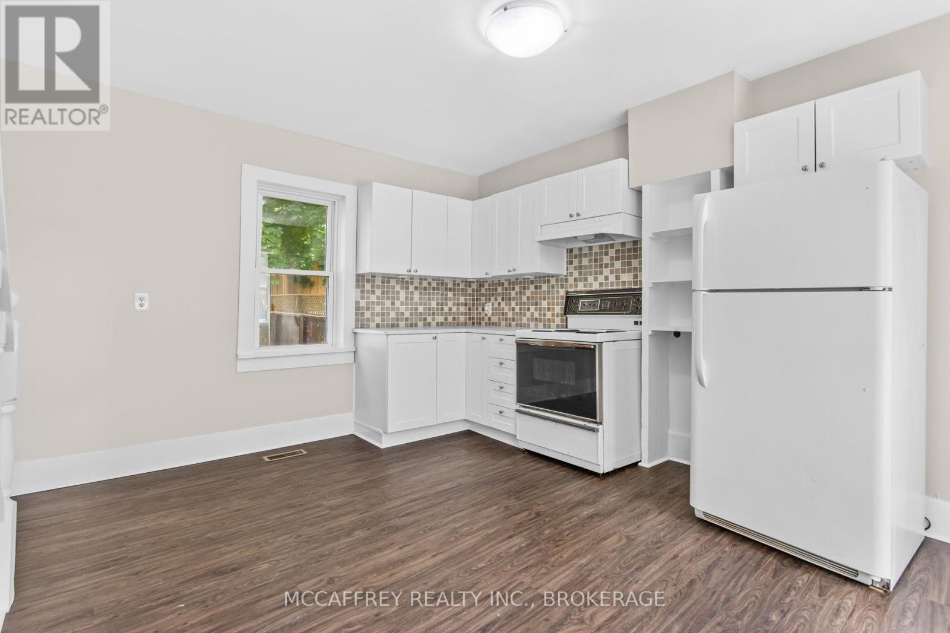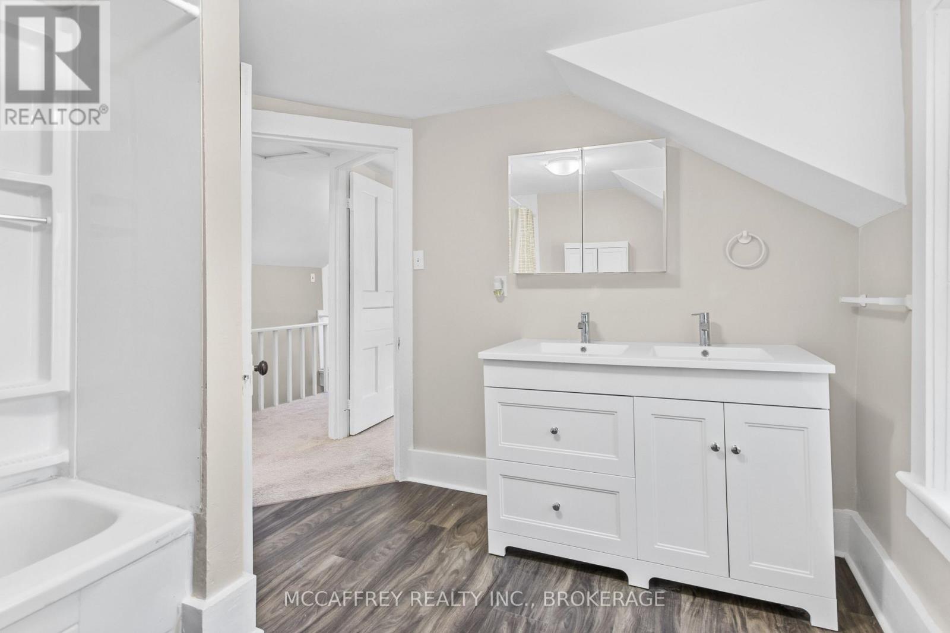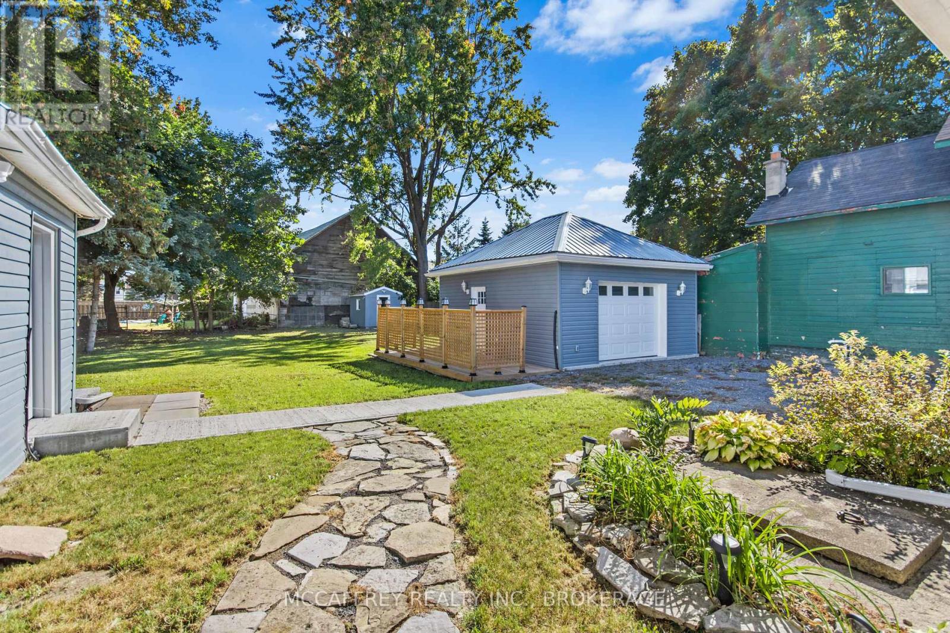3 Bedroom
2 Bathroom
Central Air Conditioning
Forced Air
$469,900
Welcome to this updated 2-storey century home, perfect for new buyers, families, retirees, and semi-retirees. Situated on a huge corner lot with mature trees and beautiful landscaping, this property boasts a private backyard, ideal for a gardener. The deck overlooks the yard, and with a 20 ft well, you'll have plenty of water for your plants. A detached 1-car garage offers the perfect space for a hobbyist. Inside, you'll find plenty of room, including a double living room for family gatherings or formal entertaining. Centrally located between Toronto and Ottawa, and a short drive to The County or Napanee, this home combines charm with convenience. Step onto the cozy, covered porch and enter the first living room. The spacious dining room has a door leading out to the covered deck, where you can enjoy picturesque views of the backyard. The main floor also features a well-appointed kitchen, a mudroom/laundry room with outside access, and a 2-piece bathroom. Upstairs, you'll find two bedrooms, ideal for guests or a growing family, and a primary bedroom offering a peaceful retreat. There is also space for an office, perfect for working from home. The 5-piece bathroom adds convenience to daily living. With the benefit of both a well and municipal services, this property has everything you need to enjoy a serene and spacious lifestyle. Don't miss out on this wonderful opportunity! (id:48714)
Property Details
|
MLS® Number
|
X12053205 |
|
Property Type
|
Single Family |
|
Community Name
|
Deseronto (Town) |
|
Parking Space Total
|
7 |
|
Structure
|
Deck |
Building
|
Bathroom Total
|
2 |
|
Bedrooms Above Ground
|
3 |
|
Bedrooms Total
|
3 |
|
Basement Development
|
Unfinished |
|
Basement Type
|
Crawl Space (unfinished) |
|
Construction Style Attachment
|
Detached |
|
Cooling Type
|
Central Air Conditioning |
|
Exterior Finish
|
Vinyl Siding |
|
Foundation Type
|
Stone, Poured Concrete |
|
Half Bath Total
|
1 |
|
Heating Fuel
|
Natural Gas |
|
Heating Type
|
Forced Air |
|
Stories Total
|
2 |
|
Type
|
House |
|
Utility Water
|
Municipal Water |
Parking
Land
|
Acreage
|
No |
|
Sewer
|
Sanitary Sewer |
|
Size Depth
|
131 Ft ,2 In |
|
Size Frontage
|
131 Ft ,10 In |
|
Size Irregular
|
131.91 X 131.2 Ft |
|
Size Total Text
|
131.91 X 131.2 Ft|under 1/2 Acre |
|
Zoning Description
|
R1 |
Rooms
| Level |
Type |
Length |
Width |
Dimensions |
|
Second Level |
Bathroom |
2.82 m |
2.97 m |
2.82 m x 2.97 m |
|
Second Level |
Primary Bedroom |
4.78 m |
4.62 m |
4.78 m x 4.62 m |
|
Second Level |
Bedroom |
4.7 m |
2.82 m |
4.7 m x 2.82 m |
|
Second Level |
Office |
2.31 m |
2.26 m |
2.31 m x 2.26 m |
|
Main Level |
Bedroom |
3.12 m |
4.14 m |
3.12 m x 4.14 m |
|
Main Level |
Recreational, Games Room |
6.71 m |
2.21 m |
6.71 m x 2.21 m |
|
Main Level |
Family Room |
4.78 m |
4.62 m |
4.78 m x 4.62 m |
|
Main Level |
Foyer |
1.83 m |
1.8 m |
1.83 m x 1.8 m |
|
Main Level |
Living Room |
4.06 m |
3.89 m |
4.06 m x 3.89 m |
|
Main Level |
Bathroom |
1.85 m |
1.85 m |
1.85 m x 1.85 m |
|
Main Level |
Kitchen |
4.7 m |
4.19 m |
4.7 m x 4.19 m |
|
Main Level |
Laundry Room |
4.7 m |
2.87 m |
4.7 m x 2.87 m |
Utilities
|
Cable
|
Available |
|
Wireless
|
Available |
https://www.realtor.ca/real-estate/28100289/366-thomas-street-deseronto-deseronto-town-deseronto-town





