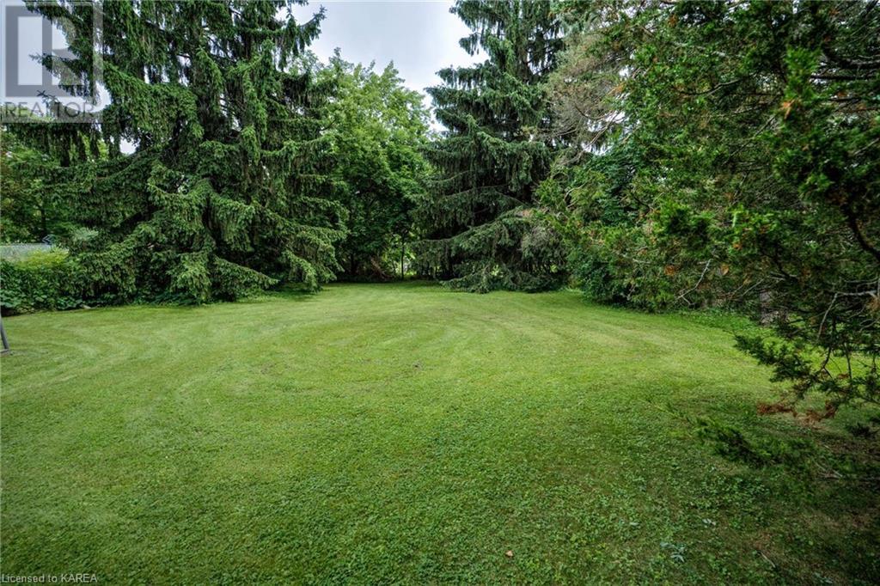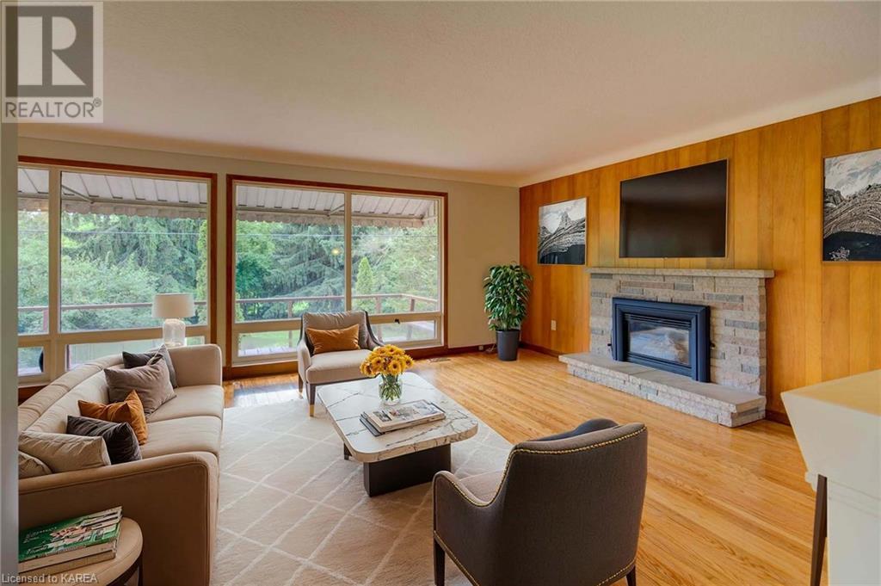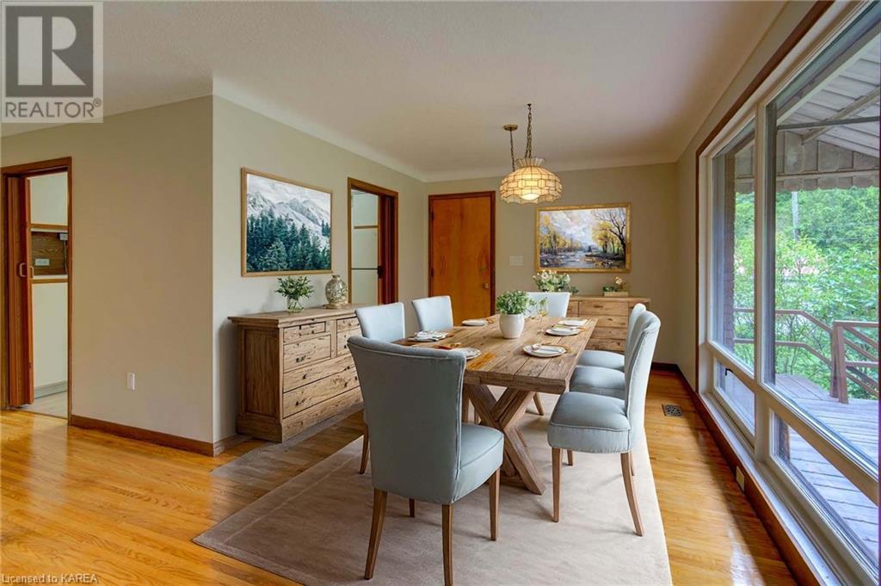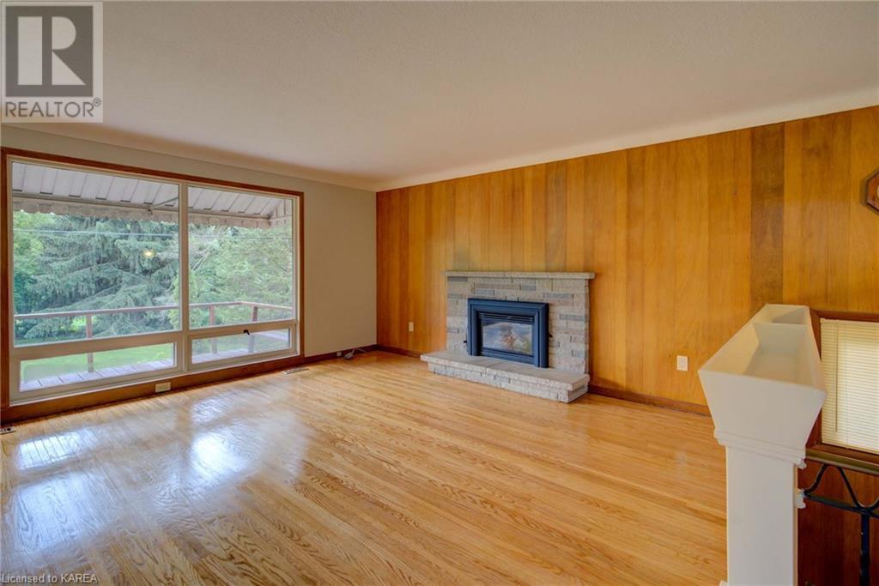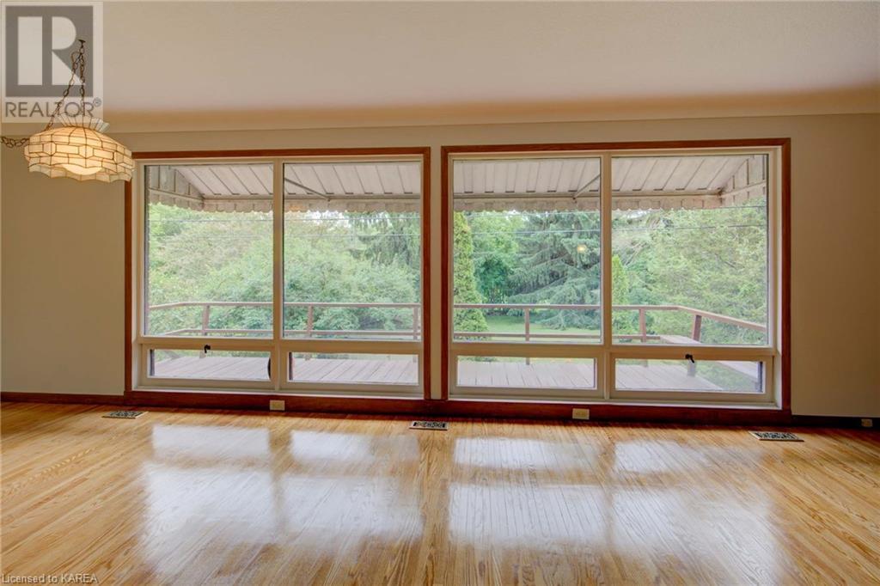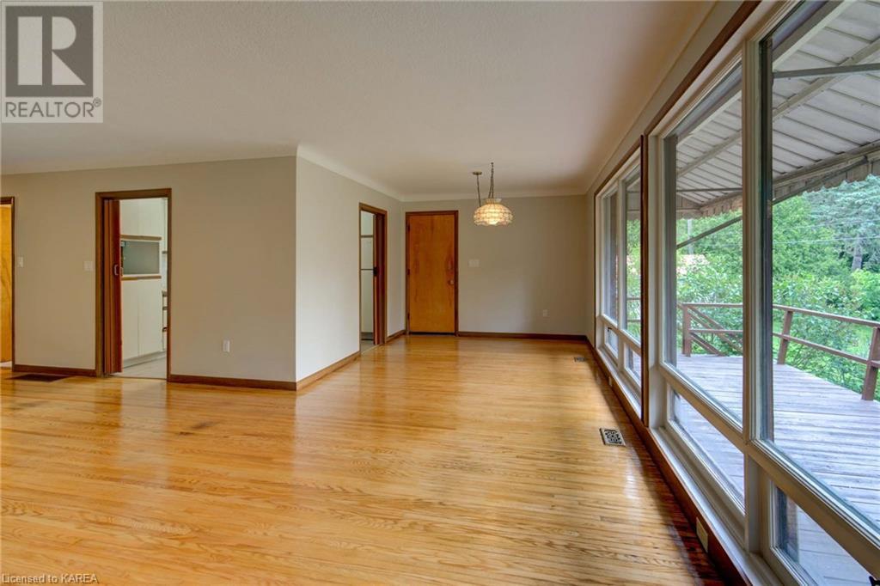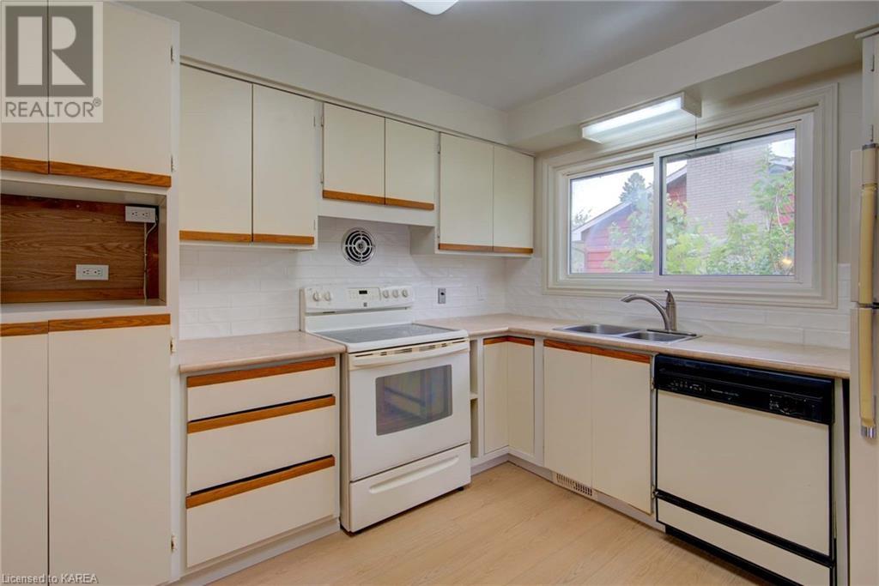4 Bedroom
2 Bathroom
Raised Bungalow
Fireplace
Forced Air
$597,500
Super clean and comfortable 3 + 1 bedroom brick bungalow on a mature treed and private lot in a popular east end Gananoque location. Home has been totally refreshed and refurbished and is move in ready. Gleaming hardwood floors, custom stone fireplace, walk out from main level to a huge south facing open air deck. Spacious & bright rec room with an additional fireplace and oversized south facing windows overlooking the gardens and offer peace and privacy. 4th bedroom, 2 pc. ensuite bath and a roomy workshop for the handyman. Easy walk to Downtown. Over 200 square feet of south facing outdoor deck space. Offers a wonderful opportunity to live in a preferred area of Gananoque. Early possession available. Call today to view this property. (id:48714)
Property Details
|
MLS® Number
|
X9412748 |
|
Property Type
|
Single Family |
|
Community Name
|
821 - Gananoque |
|
Parking Space Total
|
2 |
|
Structure
|
Deck |
Building
|
Bathroom Total
|
2 |
|
Bedrooms Above Ground
|
3 |
|
Bedrooms Below Ground
|
1 |
|
Bedrooms Total
|
4 |
|
Amenities
|
Fireplace(s) |
|
Appliances
|
Water Heater, Dishwasher, Dryer, Refrigerator, Stove, Washer |
|
Architectural Style
|
Raised Bungalow |
|
Basement Development
|
Finished |
|
Basement Type
|
Full (finished) |
|
Construction Style Attachment
|
Detached |
|
Exterior Finish
|
Brick |
|
Fireplace Present
|
Yes |
|
Foundation Type
|
Block |
|
Half Bath Total
|
1 |
|
Heating Fuel
|
Natural Gas |
|
Heating Type
|
Forced Air |
|
Stories Total
|
1 |
|
Type
|
House |
|
Utility Water
|
Municipal Water |
Parking
Land
|
Acreage
|
No |
|
Sewer
|
Sanitary Sewer |
|
Size Depth
|
109 Ft |
|
Size Frontage
|
66 Ft |
|
Size Irregular
|
66 X 109 Ft |
|
Size Total Text
|
66 X 109 Ft|under 1/2 Acre |
|
Zoning Description
|
Residential |
Rooms
| Level |
Type |
Length |
Width |
Dimensions |
|
Lower Level |
Utility Room |
8.28 m |
3.81 m |
8.28 m x 3.81 m |
|
Lower Level |
Bathroom |
1.55 m |
1.02 m |
1.55 m x 1.02 m |
|
Lower Level |
Laundry Room |
3 m |
3.86 m |
3 m x 3.86 m |
|
Lower Level |
Family Room |
3.3 m |
6.2 m |
3.3 m x 6.2 m |
|
Lower Level |
Bedroom |
4.04 m |
3.86 m |
4.04 m x 3.86 m |
|
Main Level |
Living Room |
4.52 m |
4.37 m |
4.52 m x 4.37 m |
|
Main Level |
Dining Room |
3.02 m |
3.33 m |
3.02 m x 3.33 m |
|
Main Level |
Kitchen |
2.97 m |
3.17 m |
2.97 m x 3.17 m |
|
Main Level |
Primary Bedroom |
3.78 m |
3.17 m |
3.78 m x 3.17 m |
|
Main Level |
Bedroom |
2.95 m |
3.68 m |
2.95 m x 3.68 m |
|
Main Level |
Bedroom |
3.02 m |
2.64 m |
3.02 m x 2.64 m |
|
Main Level |
Bathroom |
1.98 m |
3.17 m |
1.98 m x 3.17 m |
https://www.realtor.ca/real-estate/27504580/355-elizabeth-drive-gananoque-821-gananoque-821-gananoque







