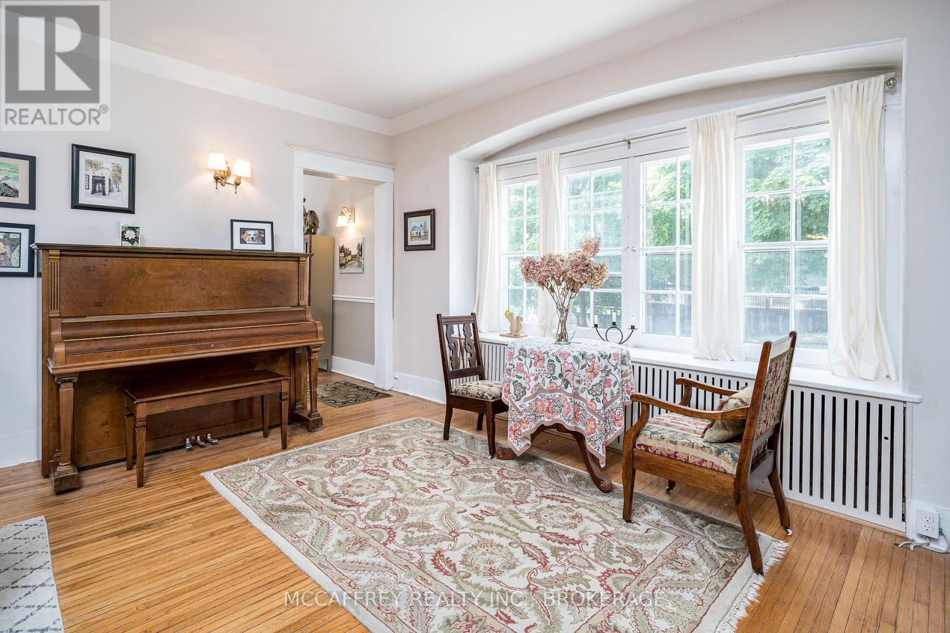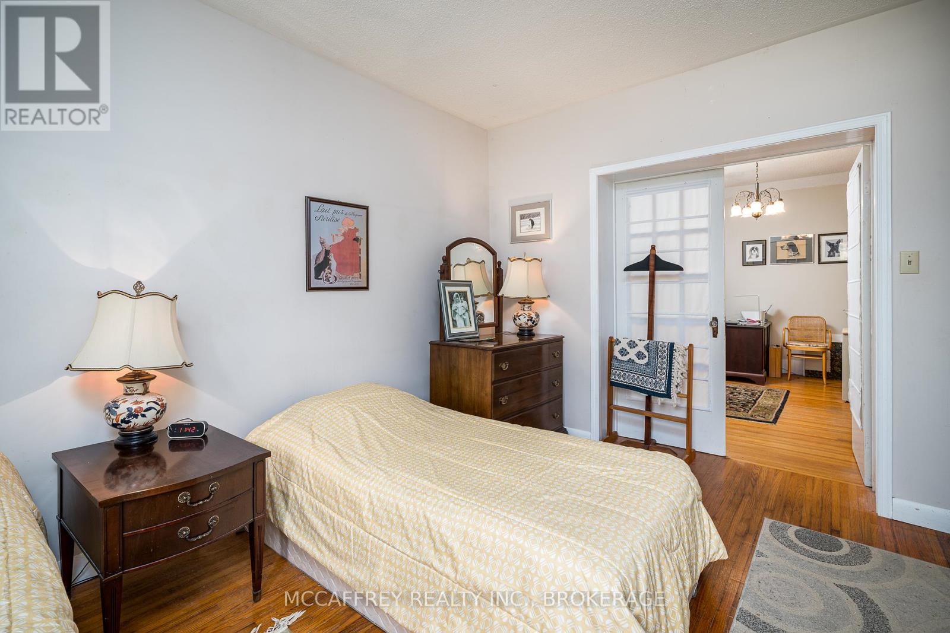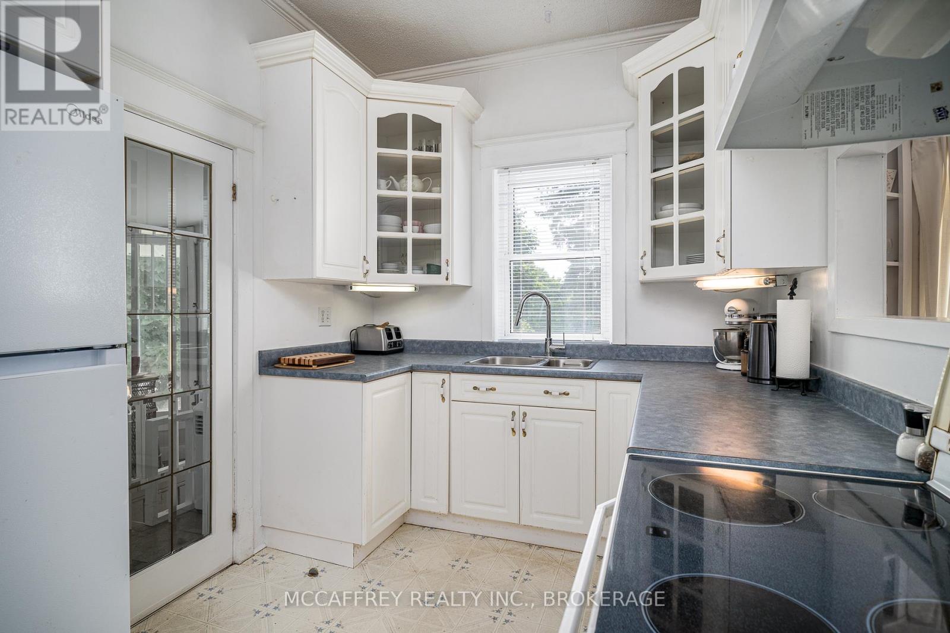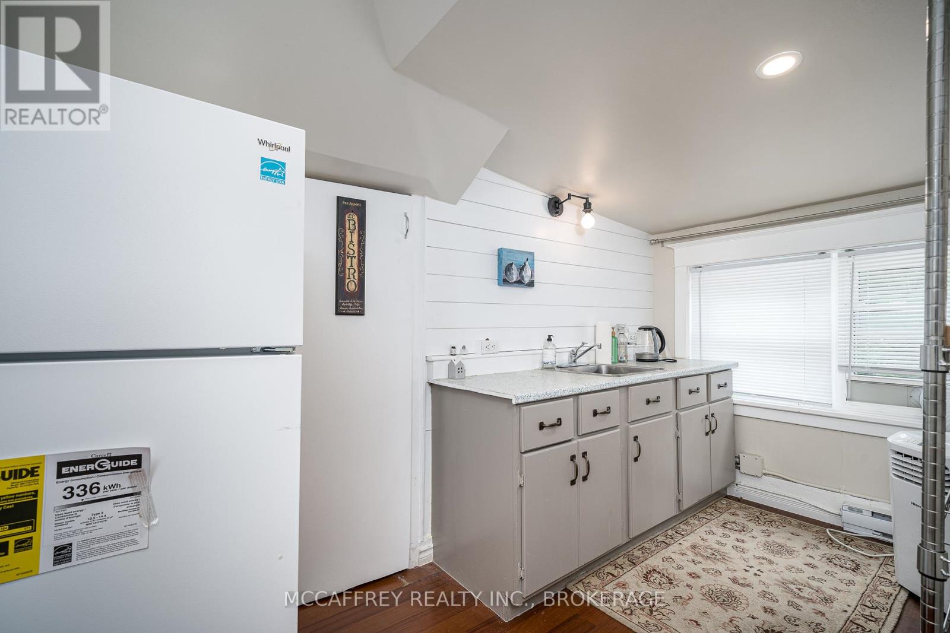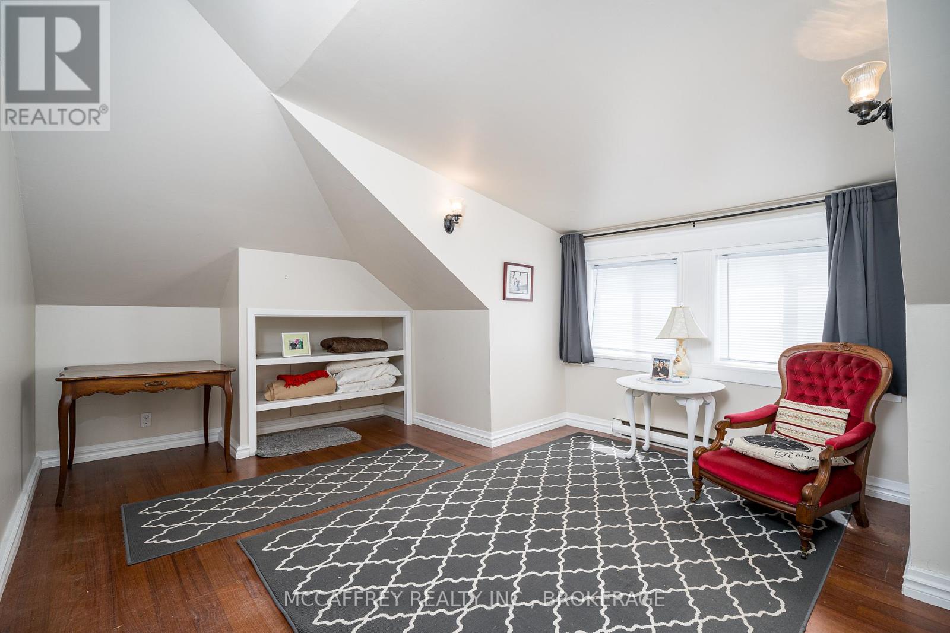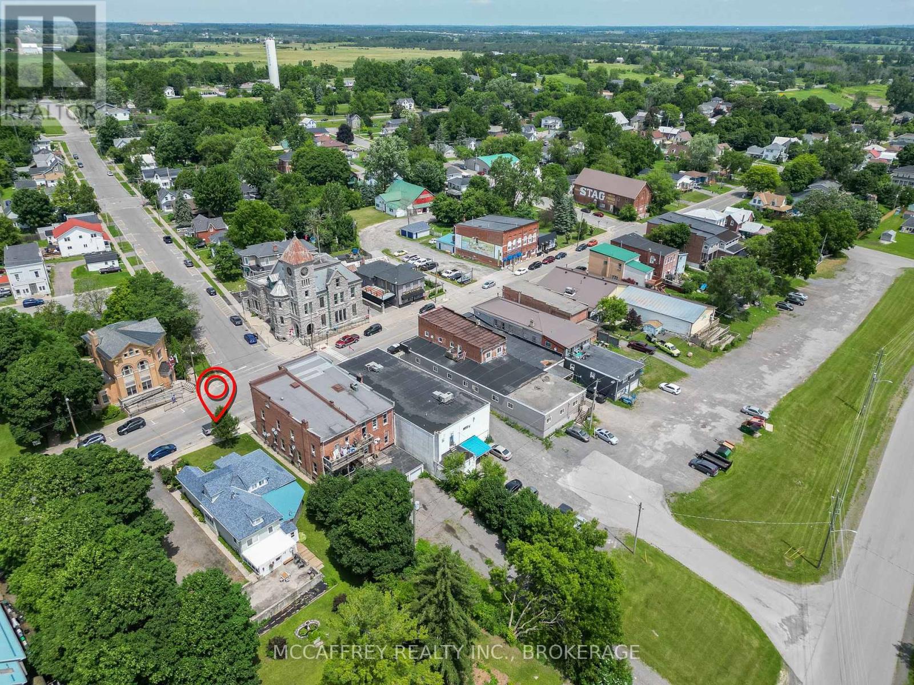4 Bedroom
3 Bathroom
2,000 - 2,500 ft2
Window Air Conditioner
Radiant Heat
$585,000
Welcome to your dream home in the heart of Deseronto, offering stunning views of the Bay of Quinte! This spacious main unit is designed for comfort and convenience, featuring a well-equipped kitchen with a bright dining area, a large living room and dining room, a relaxing family room, and a luxurious primary and secondary bedroom. The main level also boasts a full 4-piece bath and an additional 2-piece bath, providing ample space to unwind and entertain guests. The second level offers a self-contained apartment, perfect for guests or rental income, complete with 2 bedrooms, a full bath, a kitchen, and a living area. This versatile space adds significant value and potential to the property. A garden room is perfect to enjoy or unwind in the sun. Step outside to find a beautiful 20' x 40' patio, ideal for outdoor dining and relaxation, along with a convenient 1-car attached garage. The property is meticulously landscaped, offering a clean, bright, and tidy exterior with picturesque lake views. Zoned for various opportunities, this home presents endless potential for both personal enjoyment and investment. Conveniently located 10 minutes from Napanee, 20 minutes from Picton and 30 minutes from Belleville. Don't miss your chance to own this exceptional property in a desirable location! (id:48714)
Property Details
|
MLS® Number
|
X12053184 |
|
Property Type
|
Single Family |
|
Community Name
|
Deseronto (Town) |
|
Parking Space Total
|
7 |
|
View Type
|
Lake View |
Building
|
Bathroom Total
|
3 |
|
Bedrooms Above Ground
|
4 |
|
Bedrooms Total
|
4 |
|
Appliances
|
Water Heater |
|
Basement Development
|
Partially Finished |
|
Basement Type
|
Partial (partially Finished) |
|
Construction Style Attachment
|
Detached |
|
Cooling Type
|
Window Air Conditioner |
|
Exterior Finish
|
Vinyl Siding |
|
Foundation Type
|
Concrete |
|
Half Bath Total
|
1 |
|
Heating Fuel
|
Natural Gas |
|
Heating Type
|
Radiant Heat |
|
Stories Total
|
2 |
|
Size Interior
|
2,000 - 2,500 Ft2 |
|
Type
|
House |
|
Utility Water
|
Municipal Water |
Parking
Land
|
Acreage
|
No |
|
Sewer
|
Sanitary Sewer |
|
Size Depth
|
146 Ft |
|
Size Frontage
|
68 Ft ,3 In |
|
Size Irregular
|
68.3 X 146 Ft |
|
Size Total Text
|
68.3 X 146 Ft|under 1/2 Acre |
|
Zoning Description
|
C2 |
Rooms
| Level |
Type |
Length |
Width |
Dimensions |
|
Second Level |
Bedroom |
5.26 m |
3.96 m |
5.26 m x 3.96 m |
|
Second Level |
Bedroom |
3.71 m |
3.96 m |
3.71 m x 3.96 m |
|
Second Level |
Kitchen |
3.68 m |
2.13 m |
3.68 m x 2.13 m |
|
Second Level |
Bathroom |
2.26 m |
2.31 m |
2.26 m x 2.31 m |
|
Main Level |
Solarium |
5.49 m |
3.66 m |
5.49 m x 3.66 m |
|
Main Level |
Living Room |
4.75 m |
4.62 m |
4.75 m x 4.62 m |
|
Main Level |
Kitchen |
3.15 m |
4.19 m |
3.15 m x 4.19 m |
|
Main Level |
Eating Area |
2.9 m |
5.99 m |
2.9 m x 5.99 m |
|
Main Level |
Family Room |
4.06 m |
4.42 m |
4.06 m x 4.42 m |
|
Main Level |
Dining Room |
7.16 m |
4.6 m |
7.16 m x 4.6 m |
|
Main Level |
Bathroom |
1.24 m |
1.37 m |
1.24 m x 1.37 m |
|
Main Level |
Primary Bedroom |
5.03 m |
3.23 m |
5.03 m x 3.23 m |
|
Main Level |
Bedroom |
3.25 m |
4.27 m |
3.25 m x 4.27 m |
|
Main Level |
Bathroom |
3.15 m |
2.31 m |
3.15 m x 2.31 m |
Utilities
|
Cable
|
Available |
|
Wireless
|
Available |
|
Sewer
|
Installed |
https://www.realtor.ca/real-estate/28100286/332-main-street-deseronto-deseronto-town-deseronto-town








