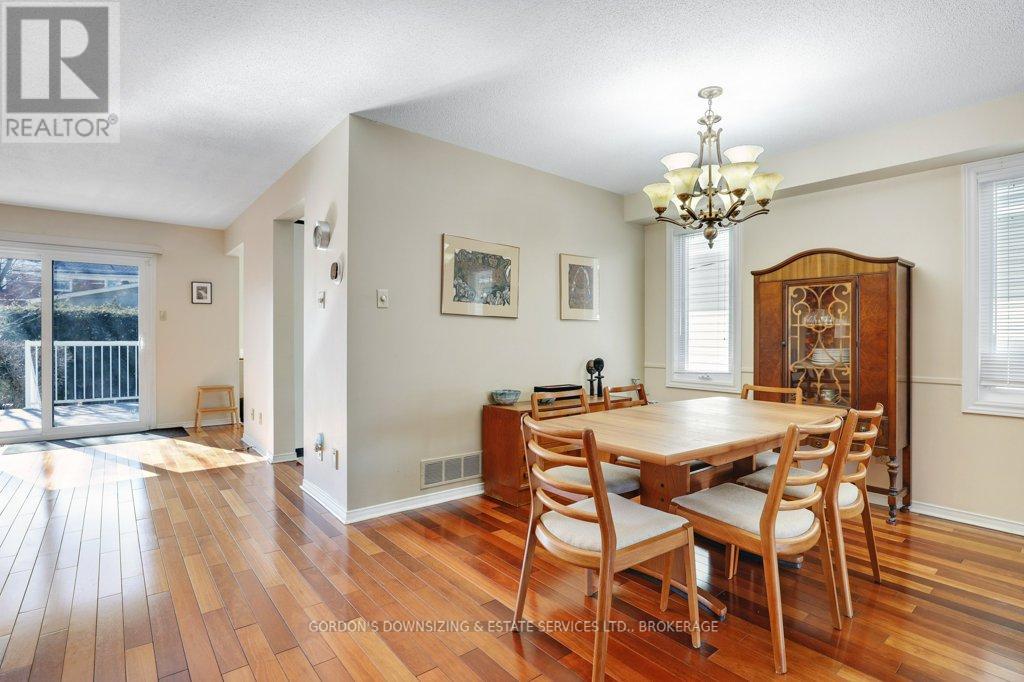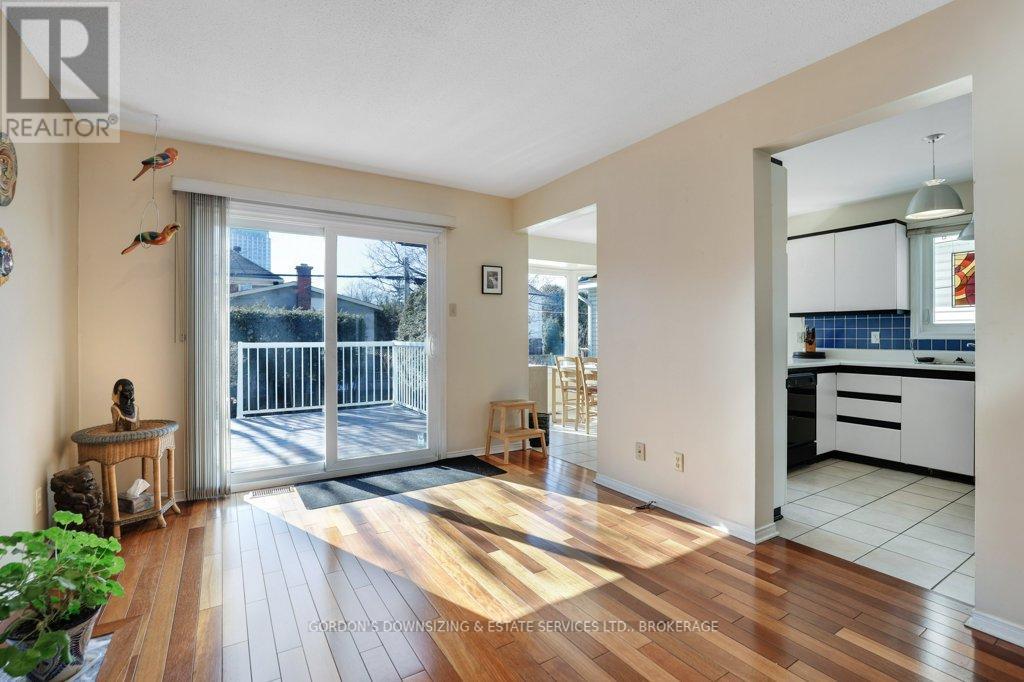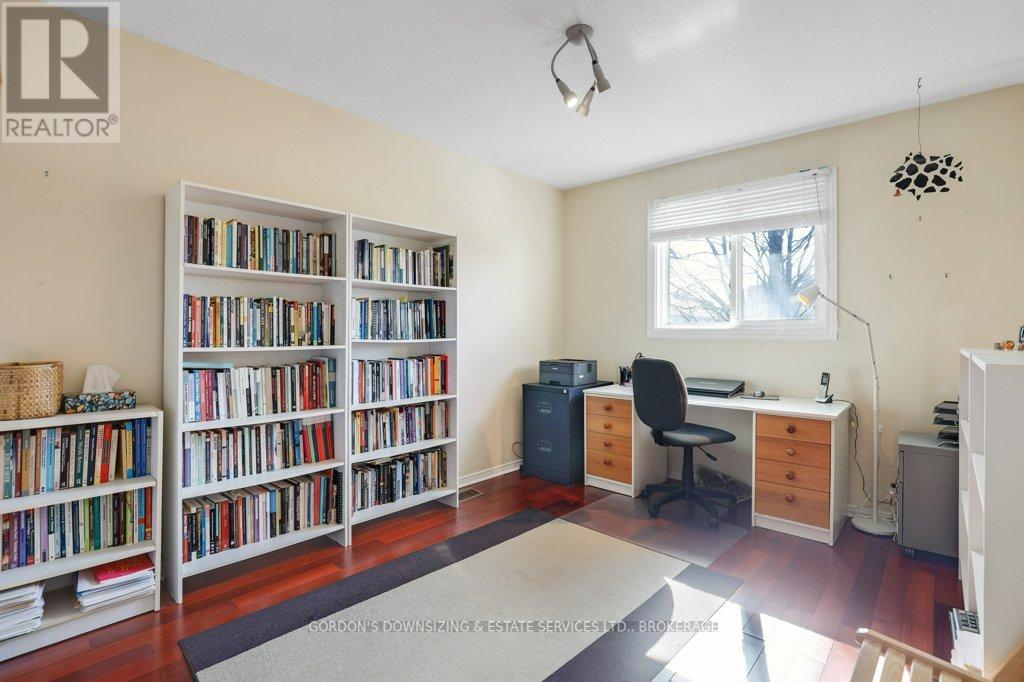4 Bedroom
4 Bathroom
1,500 - 2,000 ft2
Fireplace
Central Air Conditioning
Forced Air
$1,000,000
Discover this 4-bedroom, 4-bathroom home nestled on a quiet, tree-lined street in the heart of Westboro. Boasting a thoughtful layout and generous living spaces, this home is ideal for families who crave both comfort and convenience. Step inside to rich, inviting hardwood floors that lead into a spacious living room, flowing effortlessly into a separate dining area perfect for hosting gatherings. The bright kitchen, complete with an eat-in nook, overlooks the backyard and opens to a cozy family room with a fireplace a perfect spot to unwind. Step out onto the low-maintenance composite deck to enjoy your morning coffee or dine alfresco. Upstairs, you'll find three spacious bedrooms, a 4-piece bath and a primary suite with walk-in closet and a 4-piece ensuite. Each bedroom offers ample space, making it an excellent choice for growing families. The versatile lower-level features two additional rooms, perfect as bedrooms, home offices, or recreation spaces. With direct garage entry and a convenient laundry room with a 3-piece bathroom, this level offers both function and flexibility. Located just minutes from Westboros vibrant shops, trendy cafés, scenic Westboro Beach, and the Ottawa River, plus top-rated schools, this home is a rare find in an unbeatable location. Don't miss your chance to make this beautiful Westboro residence your own! Home inspection available. (id:48714)
Property Details
|
MLS® Number
|
X12042095 |
|
Property Type
|
Single Family |
|
Community Name
|
5001 - Westboro North |
|
Equipment Type
|
Water Heater |
|
Parking Space Total
|
3 |
|
Rental Equipment Type
|
Water Heater |
|
Structure
|
Deck, Porch |
Building
|
Bathroom Total
|
4 |
|
Bedrooms Above Ground
|
3 |
|
Bedrooms Below Ground
|
1 |
|
Bedrooms Total
|
4 |
|
Age
|
31 To 50 Years |
|
Amenities
|
Fireplace(s) |
|
Appliances
|
Central Vacuum, Water Heater, Dishwasher, Dryer, Stove, Washer, Refrigerator |
|
Basement Development
|
Finished |
|
Basement Type
|
Full (finished) |
|
Ceiling Type
|
Suspended Ceiling |
|
Construction Style Attachment
|
Detached |
|
Cooling Type
|
Central Air Conditioning |
|
Exterior Finish
|
Brick, Vinyl Siding |
|
Fireplace Present
|
Yes |
|
Fireplace Total
|
1 |
|
Foundation Type
|
Concrete |
|
Half Bath Total
|
1 |
|
Heating Fuel
|
Natural Gas |
|
Heating Type
|
Forced Air |
|
Stories Total
|
2 |
|
Size Interior
|
1,500 - 2,000 Ft2 |
|
Type
|
House |
|
Utility Water
|
Municipal Water |
Parking
|
Attached Garage
|
|
|
Garage
|
|
|
Inside Entry
|
|
Land
|
Acreage
|
No |
|
Sewer
|
Sanitary Sewer |
|
Size Depth
|
114 Ft |
|
Size Frontage
|
28 Ft ,1 In |
|
Size Irregular
|
28.1 X 114 Ft |
|
Size Total Text
|
28.1 X 114 Ft |
|
Zoning Description
|
R3ee |
Rooms
| Level |
Type |
Length |
Width |
Dimensions |
|
Second Level |
Bathroom |
2.31 m |
1.51 m |
2.31 m x 1.51 m |
|
Second Level |
Primary Bedroom |
3.98 m |
4.47 m |
3.98 m x 4.47 m |
|
Second Level |
Bathroom |
3.11 m |
1.5 m |
3.11 m x 1.5 m |
|
Second Level |
Bedroom 2 |
4.69 m |
2.95 m |
4.69 m x 2.95 m |
|
Second Level |
Bedroom 3 |
4.16 m |
3 m |
4.16 m x 3 m |
|
Basement |
Bedroom 4 |
4.46 m |
2.89 m |
4.46 m x 2.89 m |
|
Basement |
Den |
4.19 m |
2.73 m |
4.19 m x 2.73 m |
|
Basement |
Utility Room |
1.61 m |
2.73 m |
1.61 m x 2.73 m |
|
Main Level |
Living Room |
5.43 m |
3.24 m |
5.43 m x 3.24 m |
|
Main Level |
Dining Room |
3.31 m |
3.41 m |
3.31 m x 3.41 m |
|
Main Level |
Family Room |
4.79 m |
3.18 m |
4.79 m x 3.18 m |
|
Main Level |
Kitchen |
2.83 m |
2.72 m |
2.83 m x 2.72 m |
|
Main Level |
Eating Area |
2.98 m |
2.72 m |
2.98 m x 2.72 m |
|
Main Level |
Bathroom |
1.53 m |
1.53 m |
1.53 m x 1.53 m |
|
Other |
Bathroom |
3 m |
2.28 m |
3 m x 2.28 m |
Utilities
|
Cable
|
Available |
|
Sewer
|
Installed |
https://www.realtor.ca/real-estate/28075342/318-selby-avenue-ottawa-5001-westboro-north





































