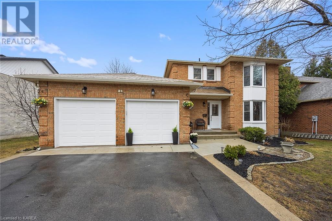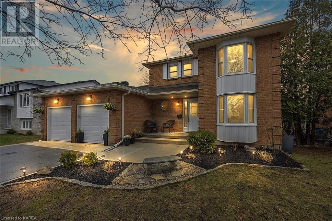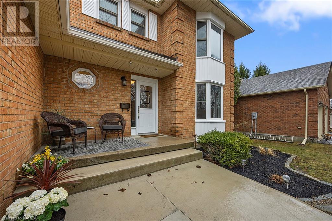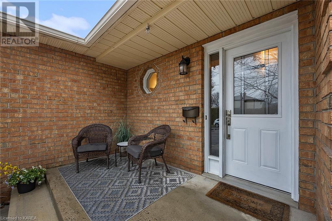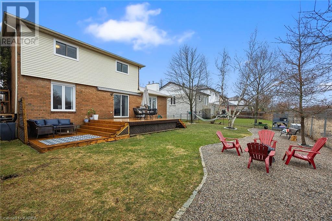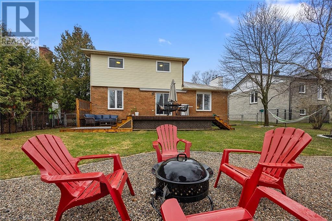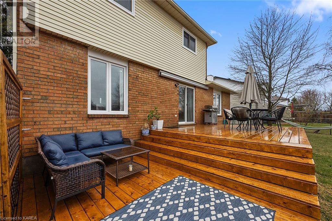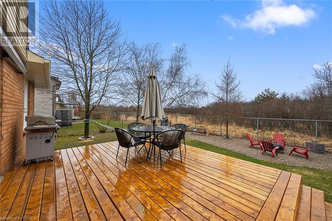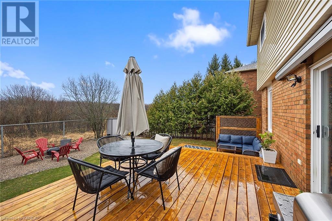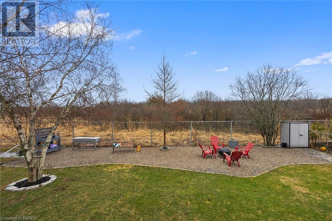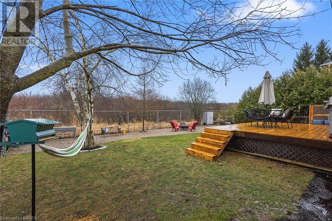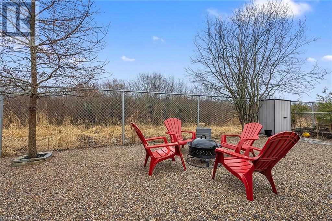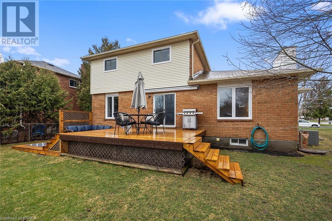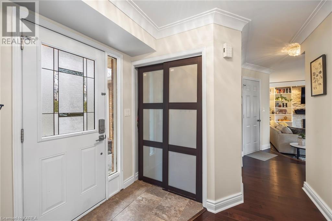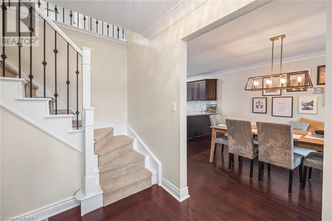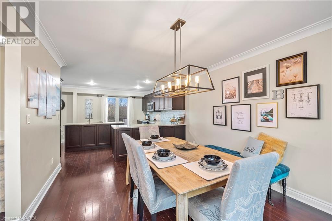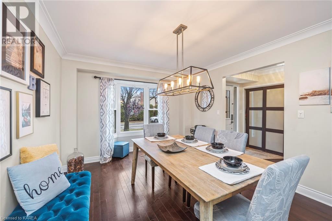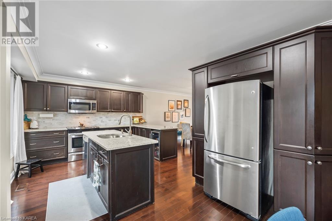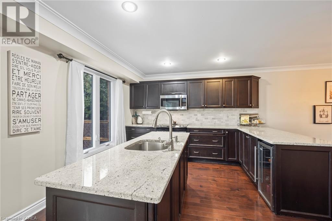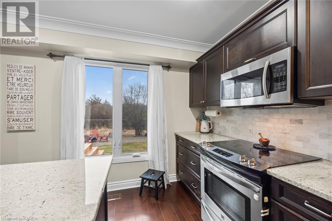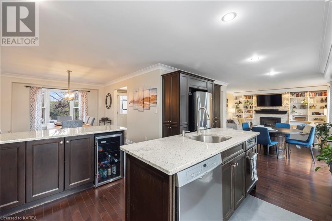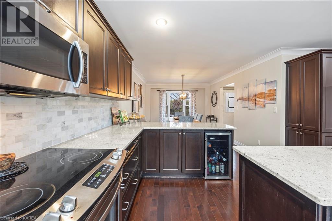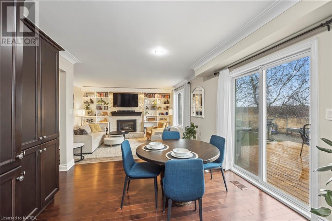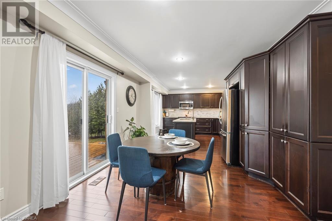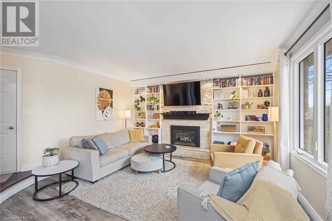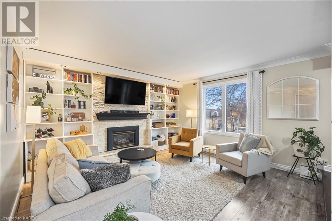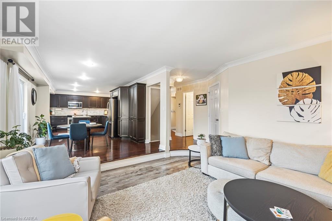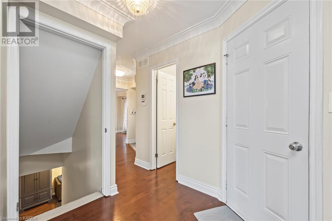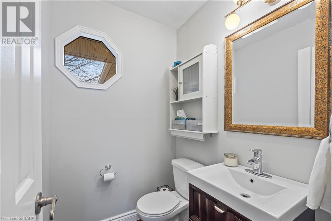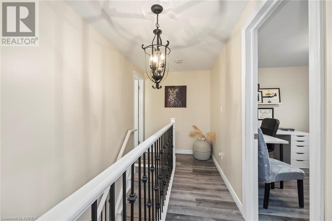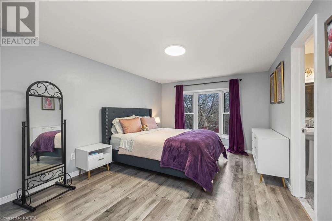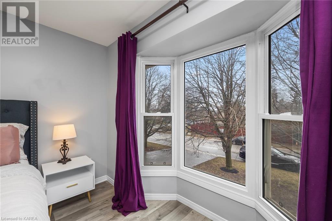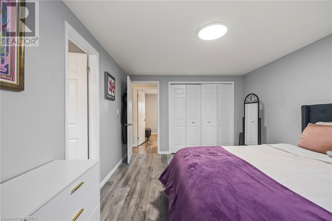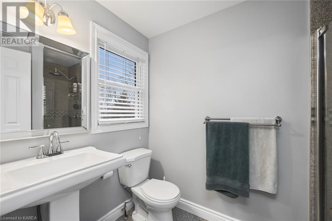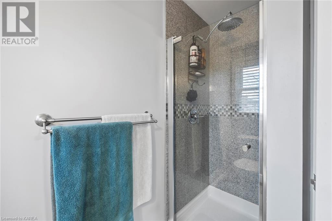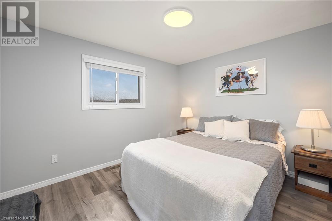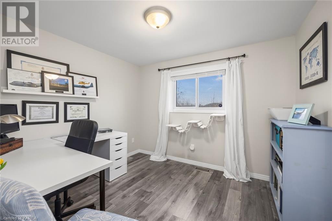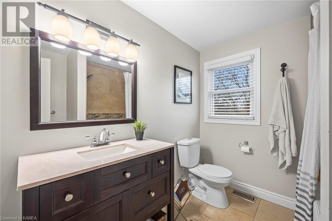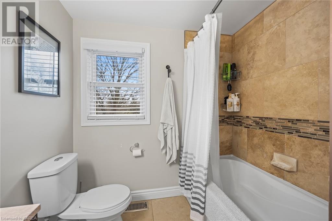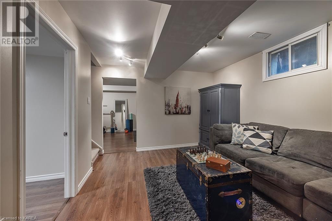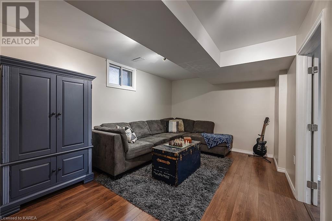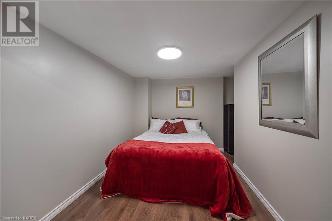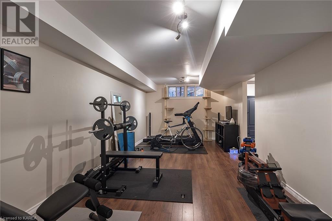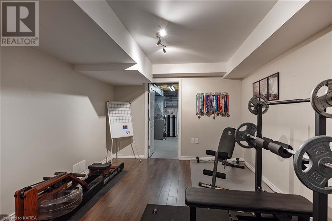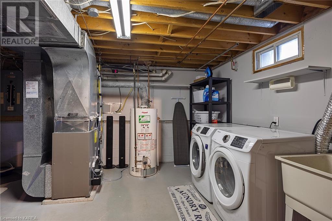3 Bedroom
3 Bathroom
2282.7500
2 Level
Fireplace
Central Air Conditioning
Forced Air
$769,000
Located a short 5 minutes drive to CFB Kingston, RMC and downtown you’ll find this lovingly refreshed 3 bedroom (plus den), 2.5 bath home backing onto green space. The main level features a well equipped kitchen with granite countertops, plenty of cupboard space and a wine fridge, a separate dining area, a half bath and a comfortable living room with a gas fireplace framed with built in shelving. Head upstairs to find the primary bedroom with ensuite, 2 additional bedrooms and a 4 piece bath. The lower level features 3 separate living spaces, perfect for that home gym, a rec room and additional space to put the spare bed or home office. Topping off this great buy is a beautifully landscaped yard showcasing separate entertaining areas with no rear neighbours, an oversized 2 vehicle garage with inside access and a double wide driveway. (id:48714)
Property Details
|
MLS® Number
|
40577502 |
|
Property Type
|
Single Family |
|
Amenities Near By
|
Playground, Schools, Shopping |
|
Communication Type
|
High Speed Internet |
|
Community Features
|
Quiet Area |
|
Equipment Type
|
Water Heater |
|
Parking Space Total
|
6 |
|
Rental Equipment Type
|
Water Heater |
Building
|
Bathroom Total
|
3 |
|
Bedrooms Above Ground
|
3 |
|
Bedrooms Total
|
3 |
|
Appliances
|
Dishwasher, Dryer, Refrigerator, Stove, Washer, Wine Fridge |
|
Architectural Style
|
2 Level |
|
Basement Development
|
Finished |
|
Basement Type
|
Full (finished) |
|
Construction Style Attachment
|
Detached |
|
Cooling Type
|
Central Air Conditioning |
|
Exterior Finish
|
Brick, Vinyl Siding |
|
Fireplace Present
|
Yes |
|
Fireplace Total
|
1 |
|
Half Bath Total
|
1 |
|
Heating Fuel
|
Natural Gas |
|
Heating Type
|
Forced Air |
|
Stories Total
|
2 |
|
Size Interior
|
2282.7500 |
|
Type
|
House |
|
Utility Water
|
Municipal Water |
Parking
Land
|
Access Type
|
Road Access |
|
Acreage
|
No |
|
Land Amenities
|
Playground, Schools, Shopping |
|
Sewer
|
Municipal Sewage System |
|
Size Depth
|
102 Ft |
|
Size Frontage
|
59 Ft |
|
Size Total Text
|
Under 1/2 Acre |
|
Zoning Description
|
Ur1.a |
Rooms
| Level |
Type |
Length |
Width |
Dimensions |
|
Second Level |
Bedroom |
|
|
10'0'' x 10'11'' |
|
Second Level |
3pc Bathroom |
|
|
Measurements not available |
|
Second Level |
Bedroom |
|
|
9'0'' x 10'2'' |
|
Second Level |
Full Bathroom |
|
|
Measurements not available |
|
Second Level |
Primary Bedroom |
|
|
16'1'' x 11'1'' |
|
Basement |
Living Room |
|
|
10'8'' x 23'6'' |
|
Basement |
Den |
|
|
11'3'' x 11'10'' |
|
Basement |
Recreation Room |
|
|
14'5'' x 10'9'' |
|
Main Level |
2pc Bathroom |
|
|
Measurements not available |
|
Main Level |
Living Room |
|
|
15'0'' x 14'0'' |
|
Main Level |
Kitchen |
|
|
11'7'' x 20'1'' |
|
Main Level |
Dining Room |
|
|
15'11'' x 11'0'' |
https://www.realtor.ca/real-estate/26796589/31-chartwell-crescent-kingston

