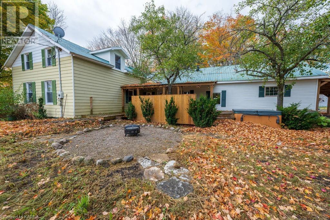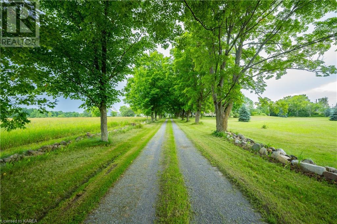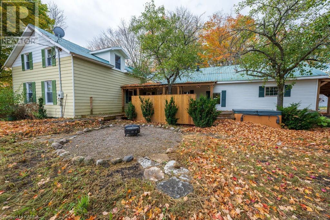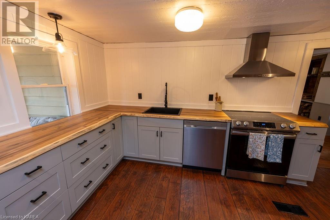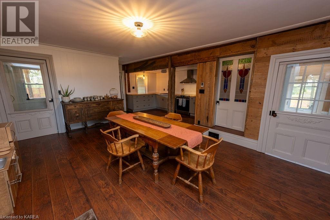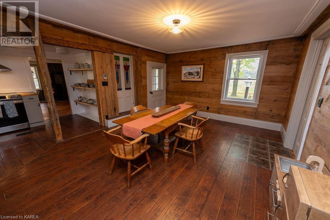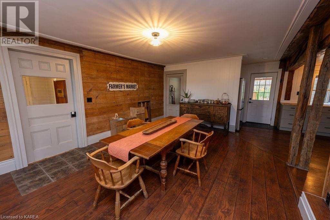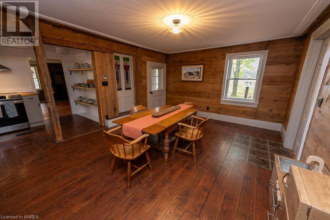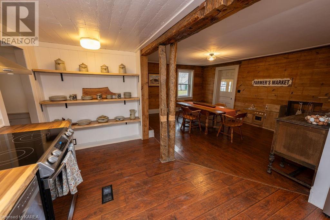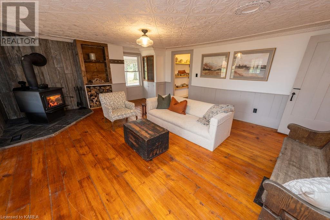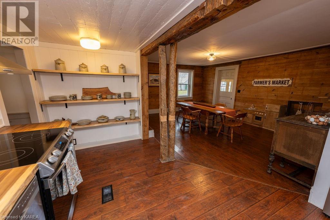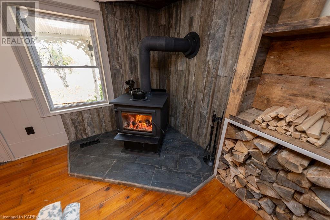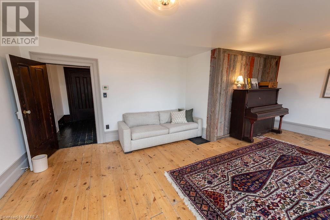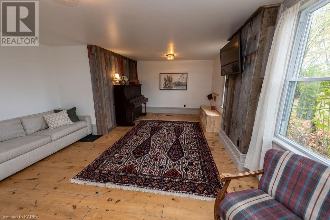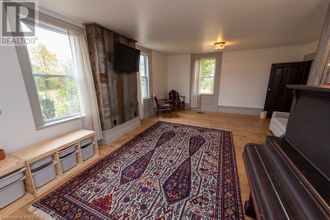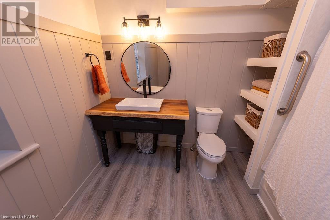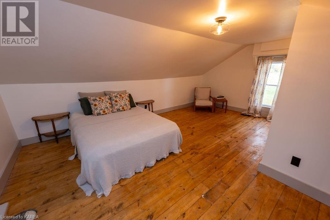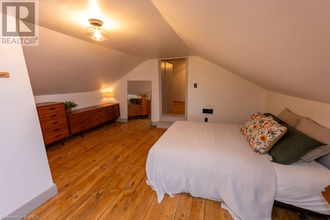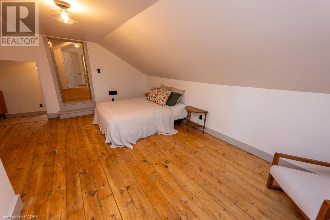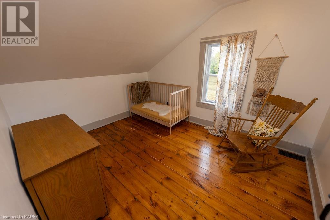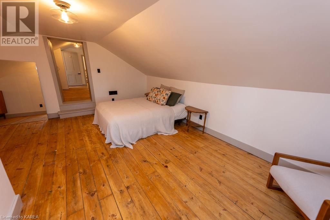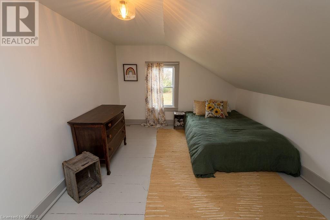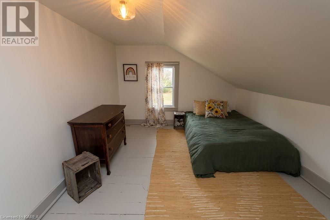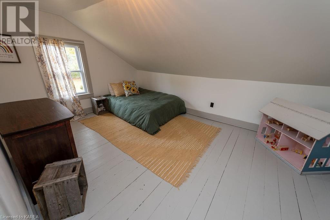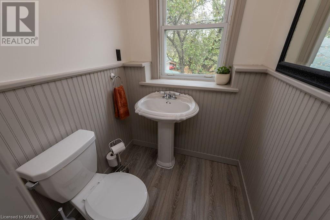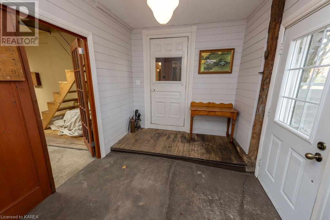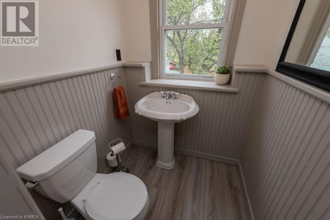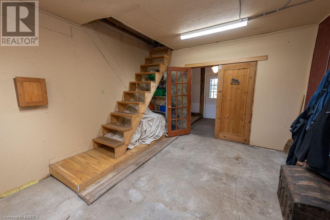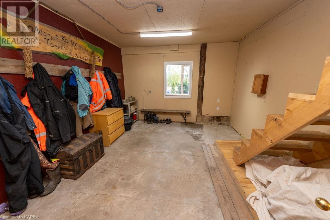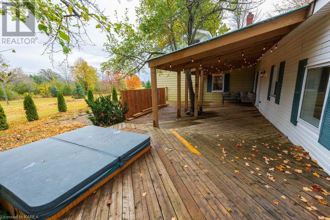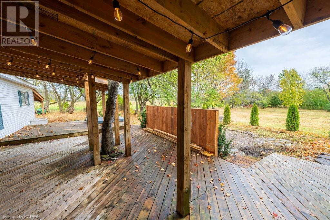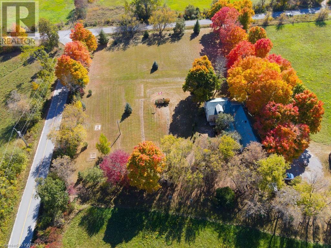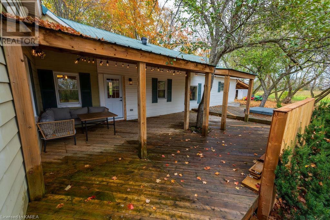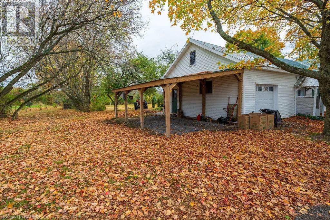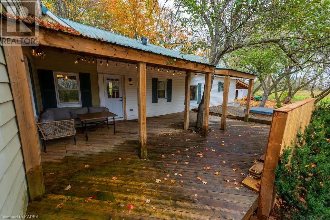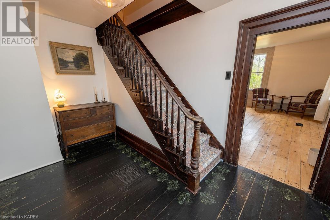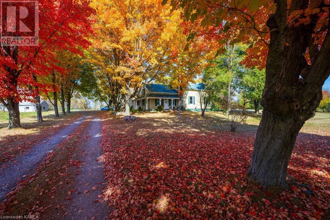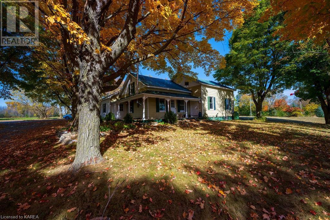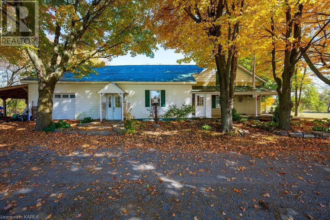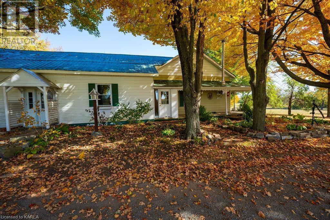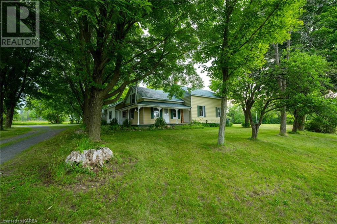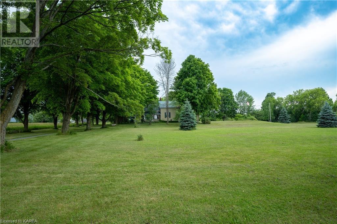3 Bedroom
2 Bathroom
2338
2 Level
Forced Air, Radiant Heat, Stove
Acreage
$699,900
There are a lot of houses out there but few deliver the immediate sense of home like this beautiful property. Set back from the road at the end of a picturesque tree-lined driveway it welcomes you in to the cozy embrace of a farmhouse kitchen and the warmth of a wood stove. Seamlessly combining modern amenities with timeless charm, this is a property that farmhouse dreams are made of. Upstairs, three spacious bedrooms await, offering cozy retreats for rest and relaxation. Additionally, there's a versatile bonus room that has been used as an office and a nursery, providing the perfect space for your unique needs. This home boasts not one, but two inviting living spaces. The first is a cozy living room featuring a wood stove, creating a warm and welcoming atmosphere perfect for quiet evenings in. The second is a spacious and sunlit family room, ideal for spreading out, hanging out, and playing to your heart's content. The heart of the home is the huge country kitchen, thoughtfully renovated with brand-new appliances. There's ample room for a farmhouse table where the whole family, and more, can gather and create lasting memories together. Step outside, and you'll be spoiled for choice when it comes to outdoor enjoyment. Whether you want to enjoy the peaceful sunrise or savor spectacular sunsets, this property has it all. Abundant mature fruit trees dot the landscape, yielding apples, pears, and cherries, and reveal a glimpse into the past. With a single-car attached garage (id:48714)
Property Details
|
MLS® Number
|
40532601 |
|
Property Type
|
Single Family |
|
Community Features
|
Quiet Area, School Bus |
|
Features
|
Country Residential |
|
Parking Space Total
|
10 |
Building
|
Bathroom Total
|
2 |
|
Bedrooms Above Ground
|
3 |
|
Bedrooms Total
|
3 |
|
Appliances
|
Dishwasher, Dryer, Refrigerator, Stove, Washer, Hood Fan, Hot Tub |
|
Architectural Style
|
2 Level |
|
Basement Development
|
Unfinished |
|
Basement Type
|
Full (unfinished) |
|
Construction Style Attachment
|
Detached |
|
Exterior Finish
|
Aluminum Siding |
|
Foundation Type
|
Stone |
|
Half Bath Total
|
1 |
|
Heating Fuel
|
Propane |
|
Heating Type
|
Forced Air, Radiant Heat, Stove |
|
Stories Total
|
2 |
|
Size Interior
|
2338 |
|
Type
|
House |
|
Utility Water
|
Drilled Well |
Parking
Land
|
Acreage
|
Yes |
|
Sewer
|
Septic System |
|
Size Depth
|
374 Ft |
|
Size Frontage
|
266 Ft |
|
Size Irregular
|
1.97 |
|
Size Total
|
1.97 Ac|1/2 - 1.99 Acres |
|
Size Total Text
|
1.97 Ac|1/2 - 1.99 Acres |
|
Zoning Description
|
Ru |
Rooms
| Level |
Type |
Length |
Width |
Dimensions |
|
Second Level |
Attic |
|
|
45'8'' x 24'7'' |
|
Second Level |
Office |
|
|
14'4'' x 5'10'' |
|
Second Level |
2pc Bathroom |
|
|
Measurements not available |
|
Second Level |
Bedroom |
|
|
11'0'' x 8'9'' |
|
Second Level |
Bedroom |
|
|
11'2'' x 15'8'' |
|
Second Level |
Primary Bedroom |
|
|
16'3'' x 19'1'' |
|
Main Level |
Foyer |
|
|
12'8'' x 8'3'' |
|
Main Level |
Mud Room |
|
|
12'8'' x 15'9'' |
|
Main Level |
4pc Bathroom |
|
|
Measurements not available |
|
Main Level |
Family Room |
|
|
22'7'' x 15'8'' |
|
Main Level |
Living Room |
|
|
16'4'' x 19'7'' |
|
Main Level |
Kitchen/dining Room |
|
|
20'9'' x 23'10'' |
https://www.realtor.ca/real-estate/26448311/2926-freeman-road-sydenham

