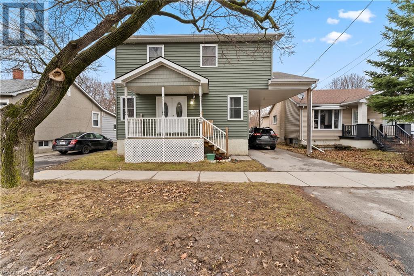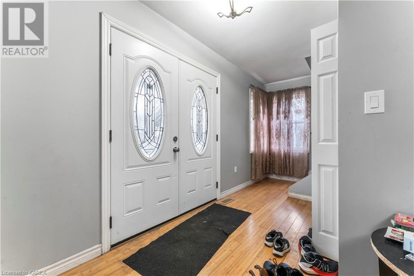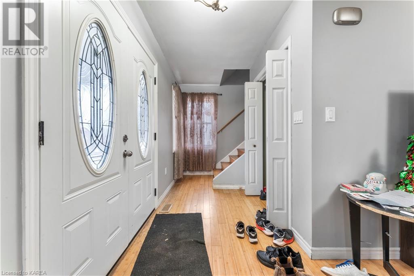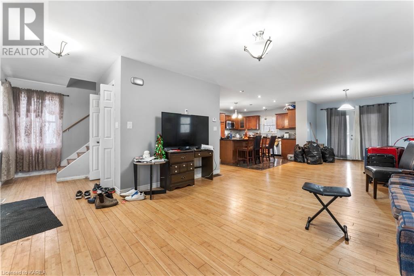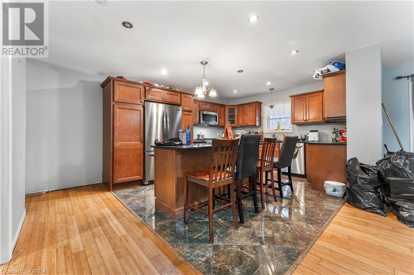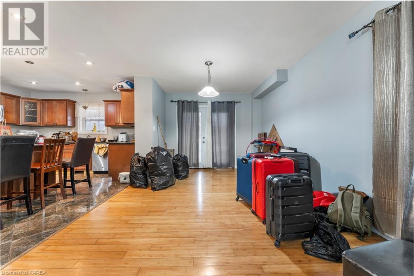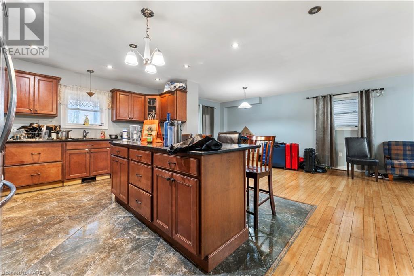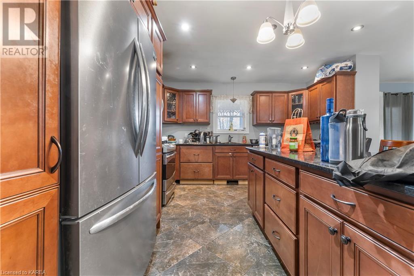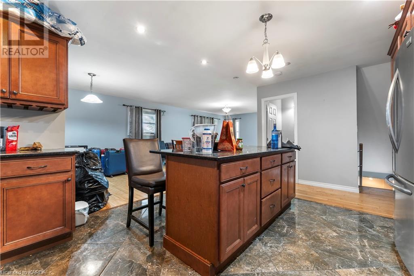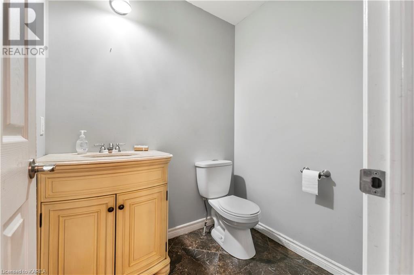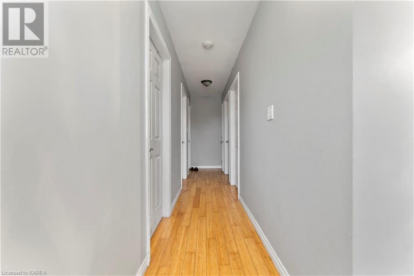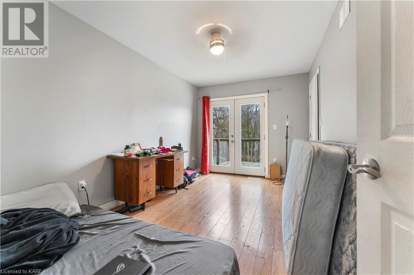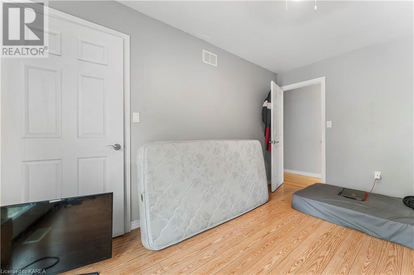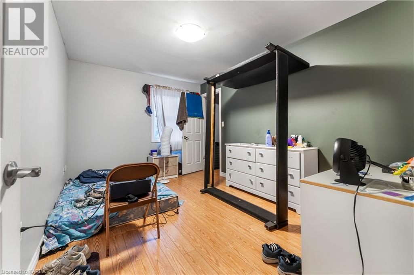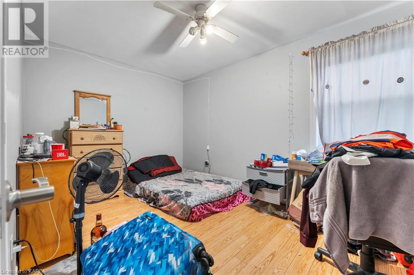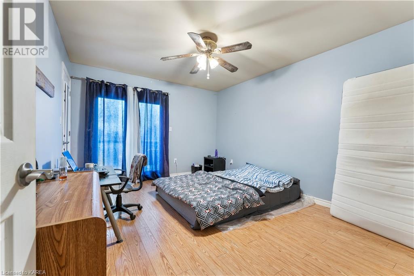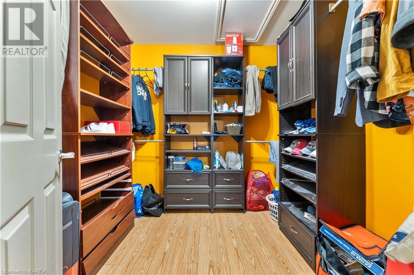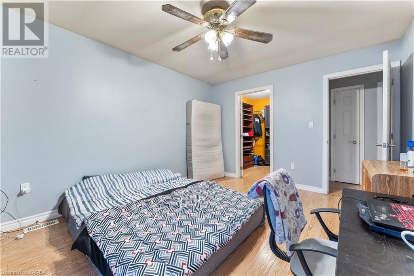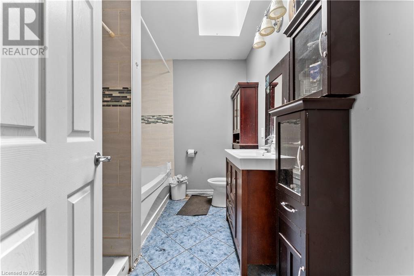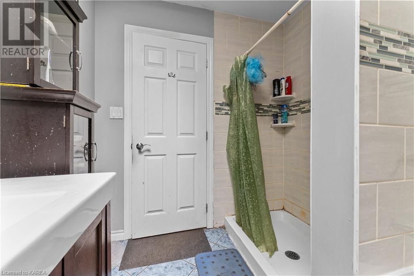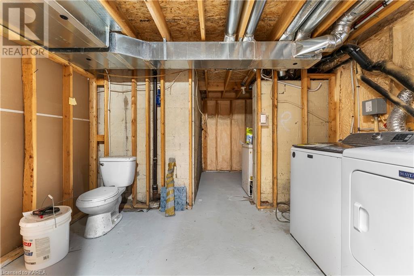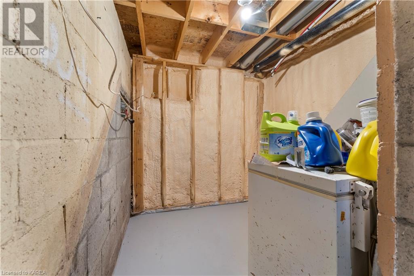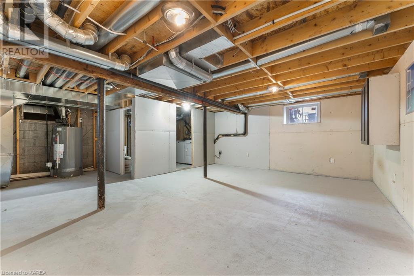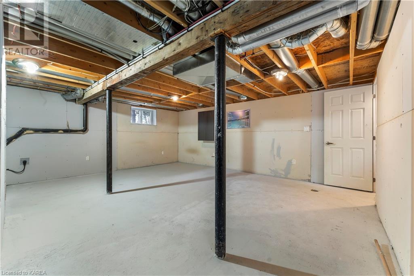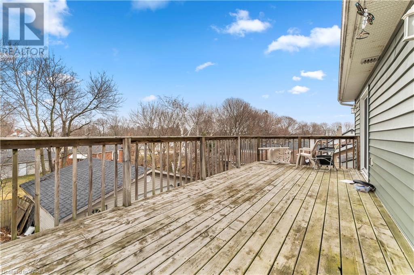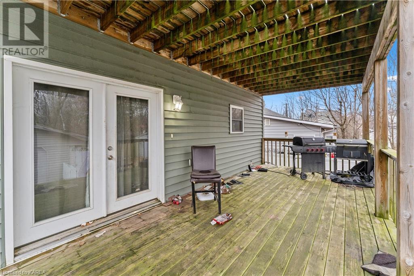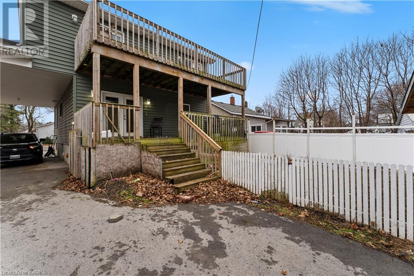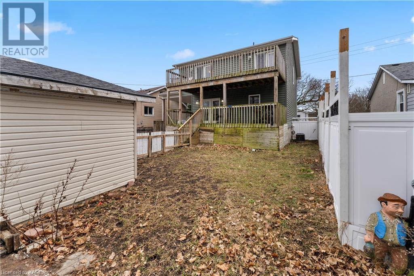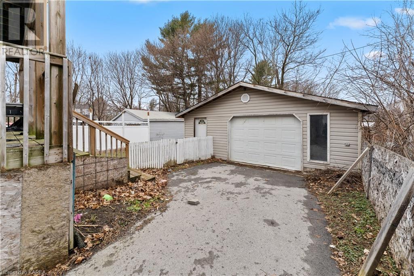4 Bedroom
2 Bathroom
1788
2 Level
Central Air Conditioning
Forced Air
$649,000
Great downtown property with tons of room for the large family or investor looking to maximize with 4 good-sized bedrooms. The 2 back bedrooms have access to a nice deck overlooking the backyard. The home has a beautiful newer kitchen with an open concept to a large living room. The bathroom has also been updated and gorgeous. The big basement has a rough-in for another bathroom and awaits your finishing touches. Tons of parking under the carport or in the detached garage. The house was completely renovated about 10 years ago when the second floor was added. Garage shingle app. 3 years old. Basement spray foamed and drywalled, too. (id:48714)
Property Details
|
MLS® Number
|
40549587 |
|
Property Type
|
Single Family |
|
Amenities Near By
|
Park, Place Of Worship, Playground, Public Transit, Schools, Shopping |
|
Communication Type
|
High Speed Internet |
|
Community Features
|
School Bus |
|
Parking Space Total
|
5 |
|
Structure
|
Porch |
Building
|
Bathroom Total
|
2 |
|
Bedrooms Above Ground
|
4 |
|
Bedrooms Total
|
4 |
|
Appliances
|
Dishwasher, Dryer, Refrigerator, Stove, Washer |
|
Architectural Style
|
2 Level |
|
Basement Development
|
Unfinished |
|
Basement Type
|
Full (unfinished) |
|
Construction Style Attachment
|
Detached |
|
Cooling Type
|
Central Air Conditioning |
|
Exterior Finish
|
Vinyl Siding |
|
Foundation Type
|
Block |
|
Half Bath Total
|
1 |
|
Heating Type
|
Forced Air |
|
Stories Total
|
2 |
|
Size Interior
|
1788 |
|
Type
|
House |
|
Utility Water
|
Municipal Water |
Parking
Land
|
Access Type
|
Road Access, Highway Nearby |
|
Acreage
|
No |
|
Land Amenities
|
Park, Place Of Worship, Playground, Public Transit, Schools, Shopping |
|
Sewer
|
Municipal Sewage System |
|
Size Depth
|
100 Ft |
|
Size Frontage
|
42 Ft |
|
Size Irregular
|
0.096 |
|
Size Total
|
0.096 Ac|under 1/2 Acre |
|
Size Total Text
|
0.096 Ac|under 1/2 Acre |
|
Zoning Description
|
Residential - A5 |
Rooms
| Level |
Type |
Length |
Width |
Dimensions |
|
Second Level |
4pc Bathroom |
|
|
9'4'' x 6'11'' |
|
Second Level |
Bedroom |
|
|
9'8'' x 13'5'' |
|
Second Level |
Bedroom |
|
|
13'11'' x 13'5'' |
|
Second Level |
Bedroom |
|
|
14'0'' x 9'1'' |
|
Second Level |
Primary Bedroom |
|
|
14'0'' x 11'3'' |
|
Basement |
Utility Room |
|
|
22'3'' x 22'3'' |
|
Main Level |
2pc Bathroom |
|
|
5'11'' x 4'11'' |
|
Main Level |
Living Room |
|
|
13'10'' x 13'4'' |
|
Main Level |
Dining Room |
|
|
17'10'' x 11'2'' |
|
Main Level |
Kitchen |
|
|
20'1'' x 12'7'' |
Utilities
|
Electricity
|
Available |
|
Natural Gas
|
Available |
|
Telephone
|
Available |
https://www.realtor.ca/real-estate/26597860/29-seventh-avenue-kingston

