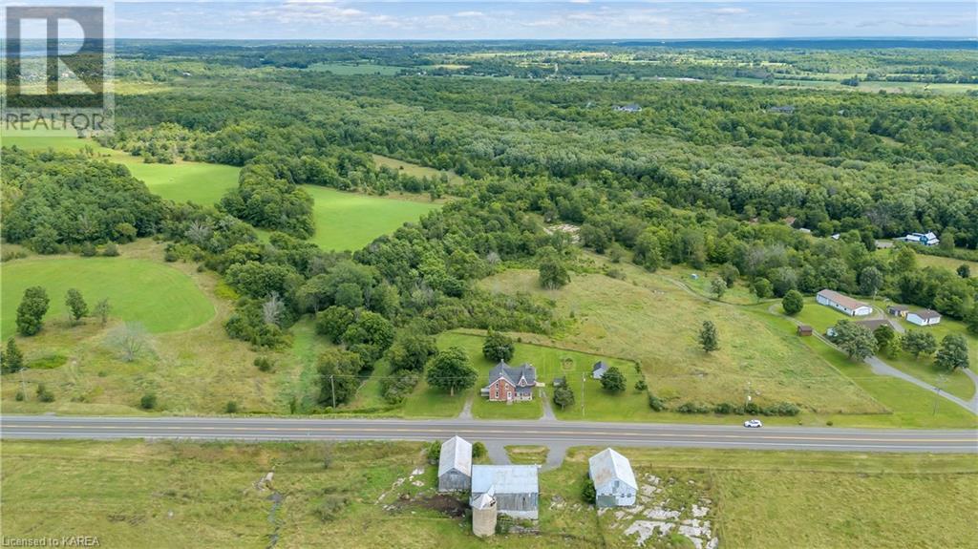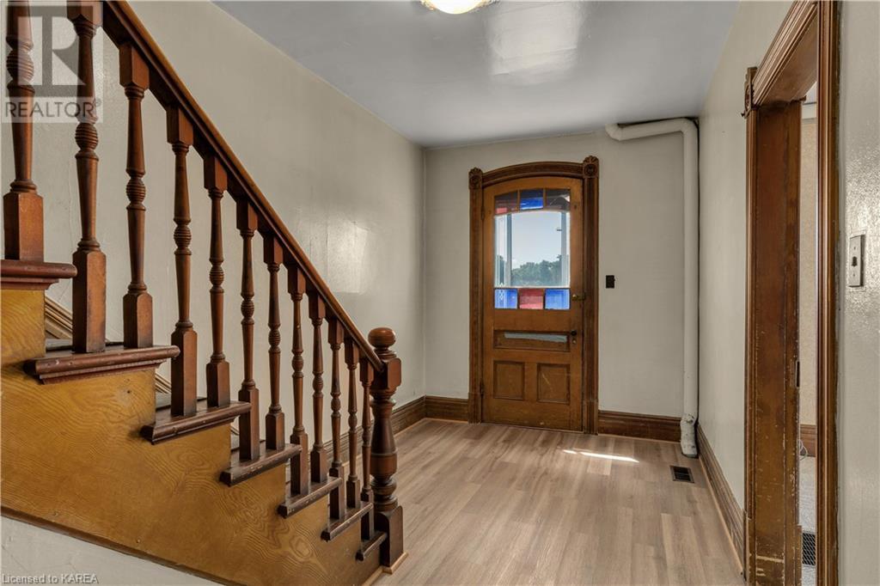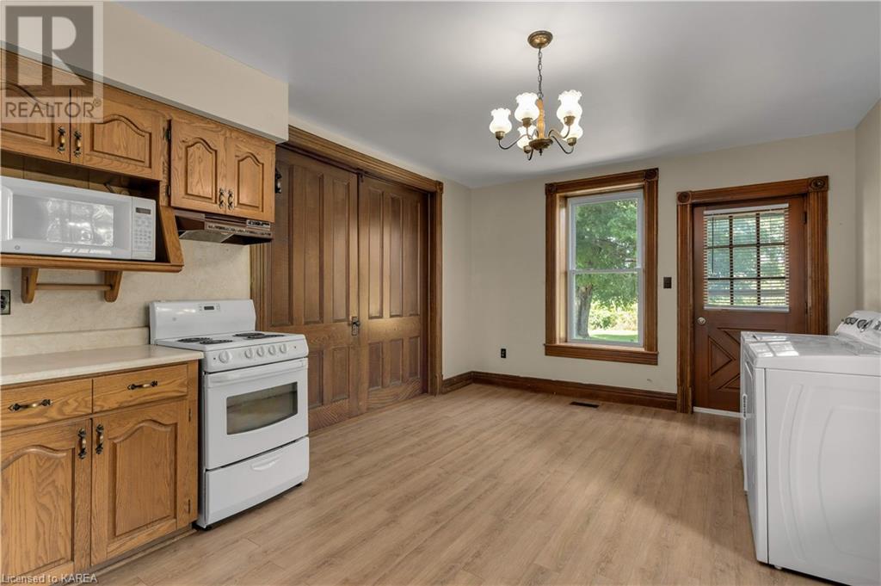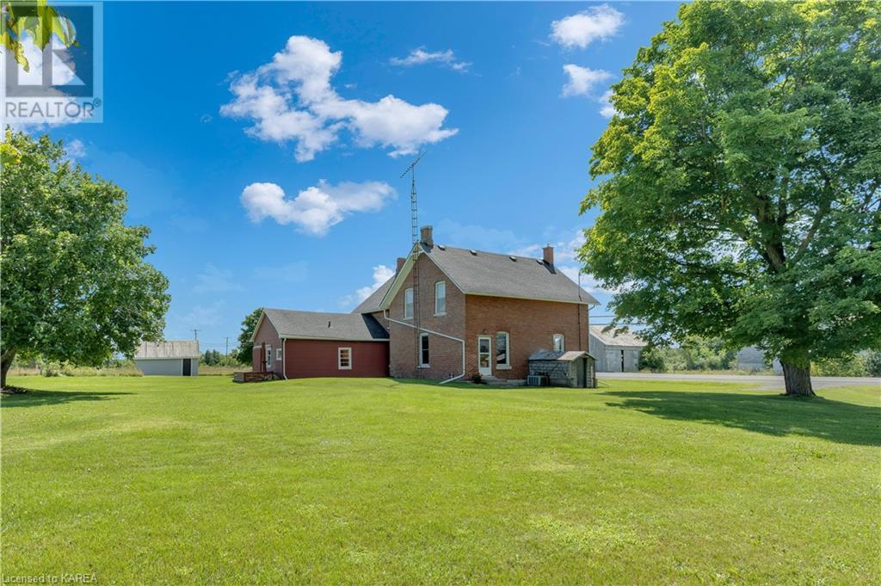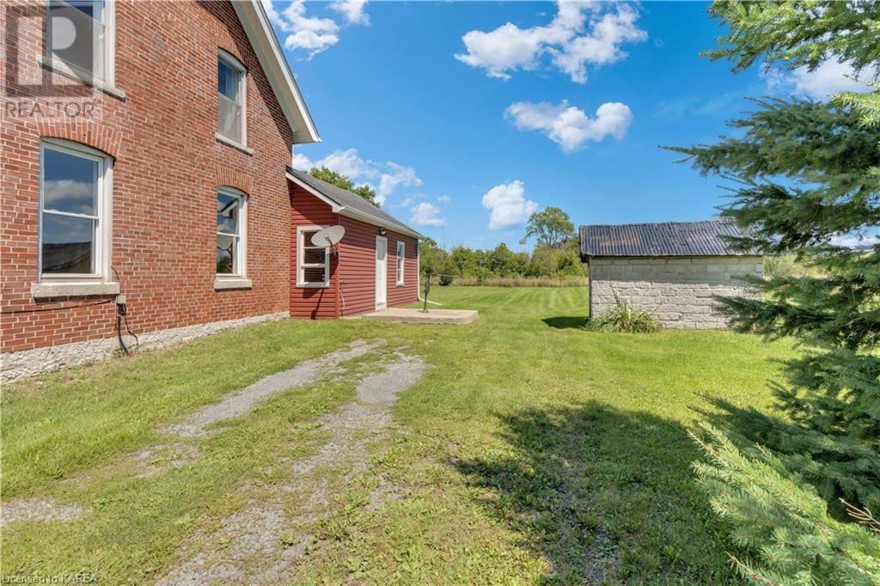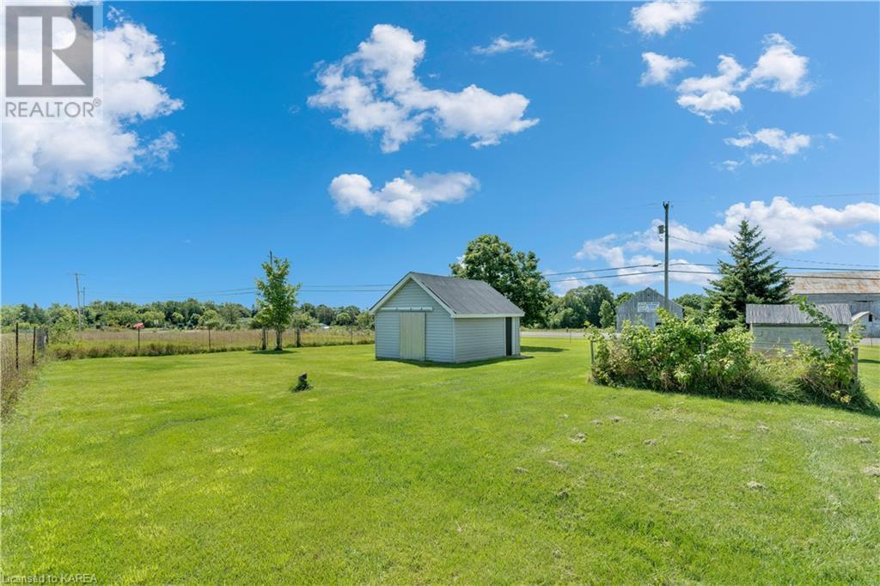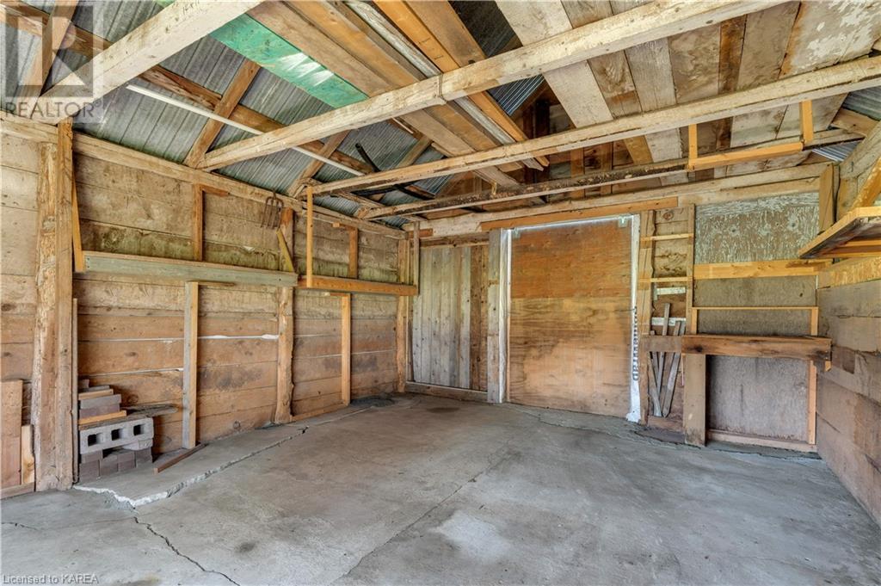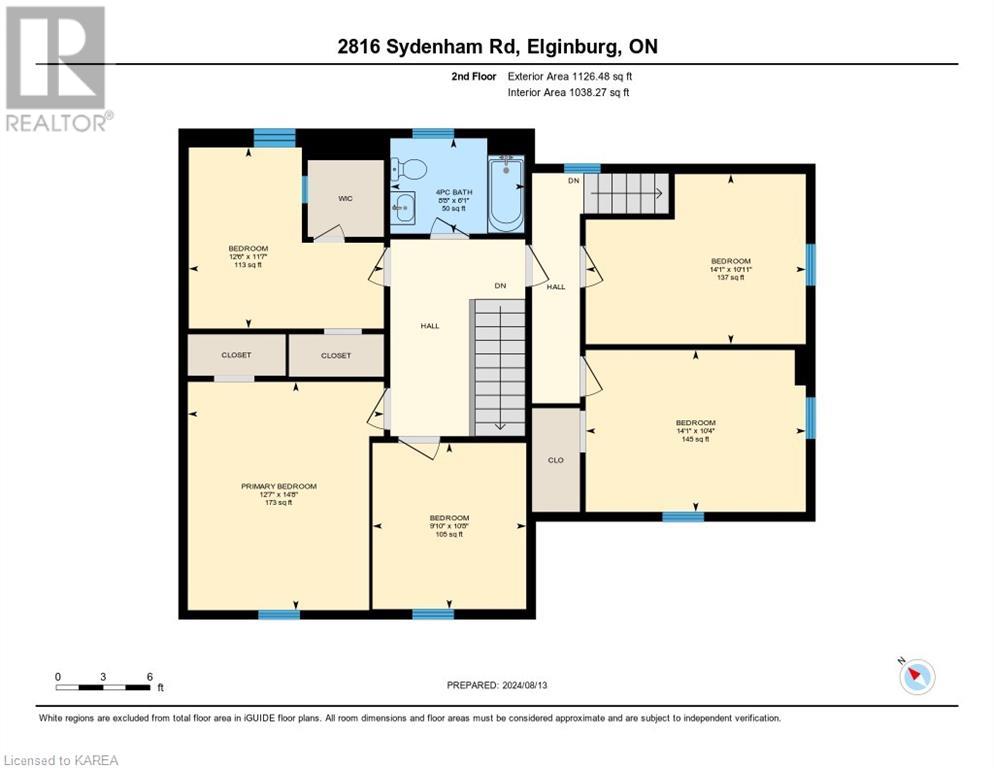5 Bedroom
2 Bathroom
2479.55 sqft
2 Level
None
Forced Air
Acreage
$899,000
Back to the farm, a rural retreat with development potential! Red brick 2 storey farmhouse just a short drive north of the 401 and Sydenham. Just over 32 acres of picturesque property with the potential of up to 3 severances. This property is a great mix of old-world charm and modern convenience. Enjoy the summer evenings on the covered porch. A true farm kitchen with many cabinets and a separate side entrance. Main floor family room and a 3-piece bathroom. Additional staircase to the upper level and a door to the attached workshop. Gracious living room with original millwork and double french doors. Second floor features a primary bedroom, full bathroom and 4 additional bedrooms or office space. Recent improvements include the roof and windows. Two additional outbuildings ideal for the hobbyist or an ideal studio. (id:48714)
Property Details
|
MLS® Number
|
40638201 |
|
Property Type
|
Single Family |
|
Amenities Near By
|
Shopping |
|
Community Features
|
High Traffic Area, Community Centre, School Bus |
|
Features
|
Visual Exposure, Crushed Stone Driveway, Country Residential |
|
Parking Space Total
|
10 |
|
Structure
|
Workshop, Shed, Porch |
|
View Type
|
View (panoramic) |
Building
|
Bathroom Total
|
2 |
|
Bedrooms Above Ground
|
5 |
|
Bedrooms Total
|
5 |
|
Appliances
|
Dryer, Microwave, Refrigerator, Stove, Washer, Window Coverings |
|
Architectural Style
|
2 Level |
|
Basement Development
|
Unfinished |
|
Basement Type
|
Partial (unfinished) |
|
Constructed Date
|
1895 |
|
Construction Style Attachment
|
Detached |
|
Cooling Type
|
None |
|
Exterior Finish
|
Brick |
|
Foundation Type
|
Stone |
|
Heating Type
|
Forced Air |
|
Stories Total
|
2 |
|
Size Interior
|
2479.55 Sqft |
|
Type
|
House |
|
Utility Water
|
Drilled Well |
Land
|
Access Type
|
Road Access, Highway Access, Highway Nearby |
|
Acreage
|
Yes |
|
Land Amenities
|
Shopping |
|
Sewer
|
Septic System |
|
Size Irregular
|
32.69 |
|
Size Total
|
32.69 Ac|25 - 50 Acres |
|
Size Total Text
|
32.69 Ac|25 - 50 Acres |
|
Zoning Description
|
Rural |
Rooms
| Level |
Type |
Length |
Width |
Dimensions |
|
Second Level |
Bedroom |
|
|
14'1'' x 10'4'' |
|
Second Level |
Bedroom |
|
|
14'1'' x 10'11'' |
|
Second Level |
Bedroom |
|
|
9'10'' x 10'8'' |
|
Second Level |
Bedroom |
|
|
12'6'' x 11'7'' |
|
Second Level |
4pc Bathroom |
|
|
8'8'' x 6'1'' |
|
Second Level |
Primary Bedroom |
|
|
12'7'' x 14'8'' |
|
Main Level |
Family Room |
|
|
21'7'' x 19'1'' |
|
Main Level |
3pc Bathroom |
|
|
4'9'' x 8'8'' |
|
Main Level |
Kitchen |
|
|
12'0'' x 19'8'' |
|
Main Level |
Living Room |
|
|
16'8'' x 13'4'' |
|
Main Level |
Foyer |
|
|
16'7'' x 8'1'' |
Utilities
https://www.realtor.ca/real-estate/27334800/2816-sydenham-road-elginburg




