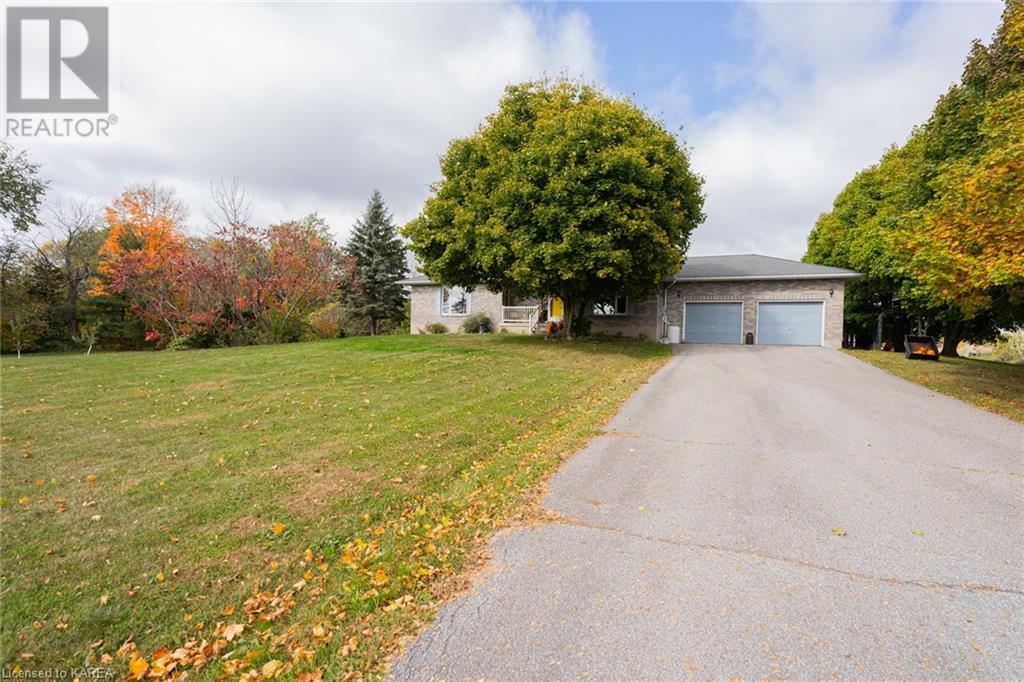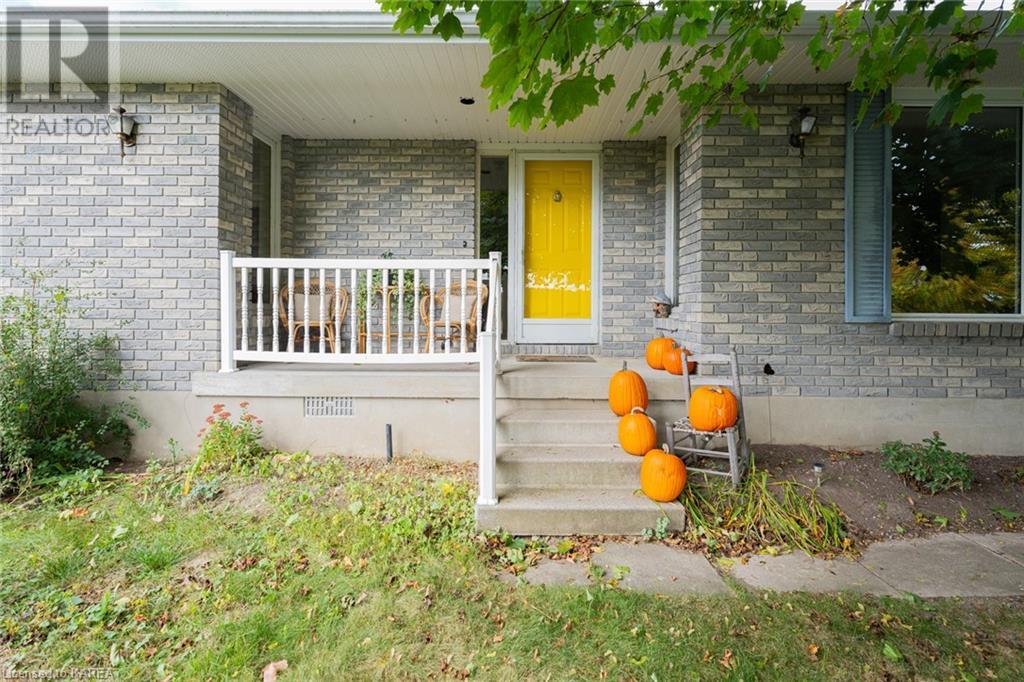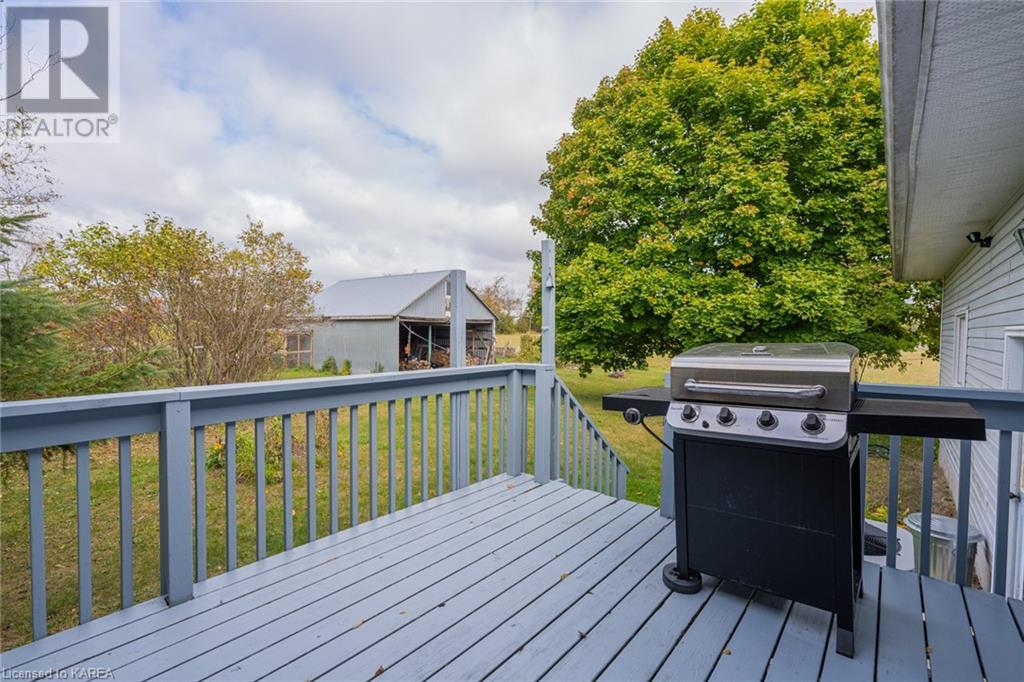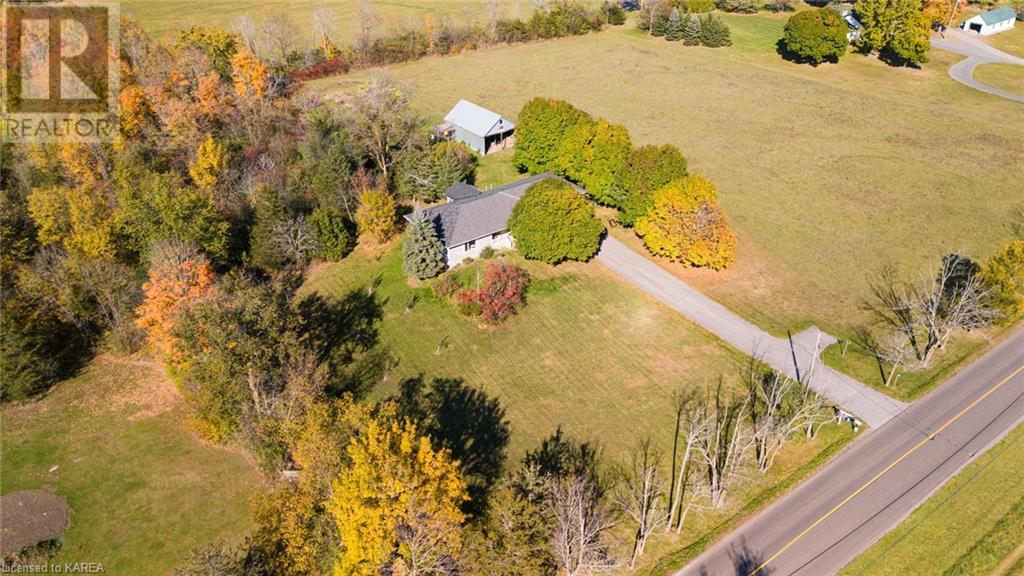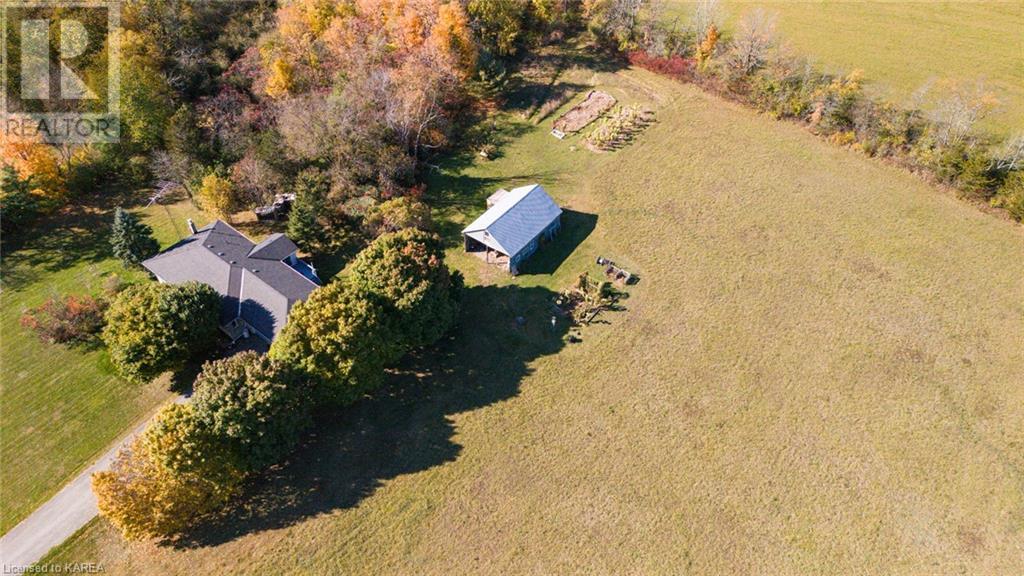2 Bedroom
2 Bathroom
Bungalow
Fireplace
Central Air Conditioning
Forced Air
Acreage
$789,900
Country living at it's finest with this custom-built home on over 15 acres of land, and over 2000 sq ft of finished living space! This home feels inviting as soon as you pull into the driveway! The main level features a classic country kitchen with lots of room for dining and entertaining, a delightful three-season sunroom for enjoying the surrounding natural beauty, a generous living room, two bedrooms, and an additional half-bath ensuite on the main level. There is plenty of space to allow the option of adding an additional bedroom on the main level or in the walkout basement! Recent upgrades include a newly installed high-efficiency heat pump and furnace, new vinyl flooring on the main level, and a newly finished recreation room in the basement. The exterior boasts a charming brick facade at the front, durable vinyl siding around the rest of the home, and an attached two-car garage with inside entry and additional room to have workshop space. Just beyond the home, sits a large auxiliary building providing dry storage options for machinery and firewood. The property includes two large tillable fields and substantial road frontage. The home is ready to be enjoyed with the tranquility of a quiet rural setting must be seen in person to truly appreciate it!.Conveniently located just 20 minutes to Kingston and 15 minutes to Napanee! (id:48714)
Property Details
|
MLS® Number
|
X9507645 |
|
Property Type
|
Single Family |
|
Community Name
|
Stone Mills |
|
Equipment Type
|
Propane Tank |
|
Parking Space Total
|
22 |
|
Rental Equipment Type
|
Propane Tank |
|
Structure
|
Deck |
Building
|
Bathroom Total
|
2 |
|
Bedrooms Above Ground
|
2 |
|
Bedrooms Total
|
2 |
|
Appliances
|
Dishwasher, Dryer, Refrigerator, Stove, Washer, Window Coverings |
|
Architectural Style
|
Bungalow |
|
Basement Development
|
Partially Finished |
|
Basement Features
|
Walk Out |
|
Basement Type
|
N/a (partially Finished) |
|
Construction Style Attachment
|
Detached |
|
Cooling Type
|
Central Air Conditioning |
|
Exterior Finish
|
Vinyl Siding, Brick |
|
Fireplace Present
|
Yes |
|
Fireplace Total
|
1 |
|
Foundation Type
|
Block |
|
Heating Fuel
|
Electric |
|
Heating Type
|
Forced Air |
|
Stories Total
|
1 |
|
Type
|
House |
Parking
Land
|
Acreage
|
Yes |
|
Sewer
|
Septic System |
|
Size Frontage
|
247 M |
|
Size Irregular
|
247 X 1685 Acre |
|
Size Total Text
|
247 X 1685 Acre|10 - 24.99 Acres |
|
Zoning Description
|
Ru |
Rooms
| Level |
Type |
Length |
Width |
Dimensions |
|
Basement |
Recreational, Games Room |
8.59 m |
4.47 m |
8.59 m x 4.47 m |
|
Main Level |
Living Room |
5.89 m |
3.63 m |
5.89 m x 3.63 m |
|
Main Level |
Kitchen |
4.7 m |
4.06 m |
4.7 m x 4.06 m |
|
Main Level |
Dining Room |
5.13 m |
4.7 m |
5.13 m x 4.7 m |
|
Main Level |
Sunroom |
3.28 m |
3 m |
3.28 m x 3 m |
|
Main Level |
Primary Bedroom |
4.75 m |
3 m |
4.75 m x 3 m |
|
Main Level |
Other |
|
|
Measurements not available |
|
Main Level |
Bedroom |
3.76 m |
3 m |
3.76 m x 3 m |
|
Main Level |
Bathroom |
8.59 m |
4.47 m |
8.59 m x 4.47 m |
Utilities
https://www.realtor.ca/real-estate/27565977/281-moscow-road-stone-mills-stone-mills


