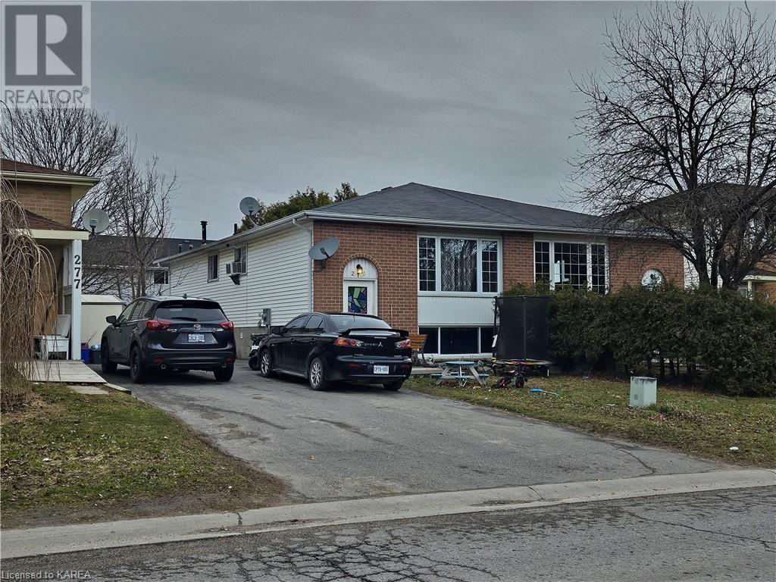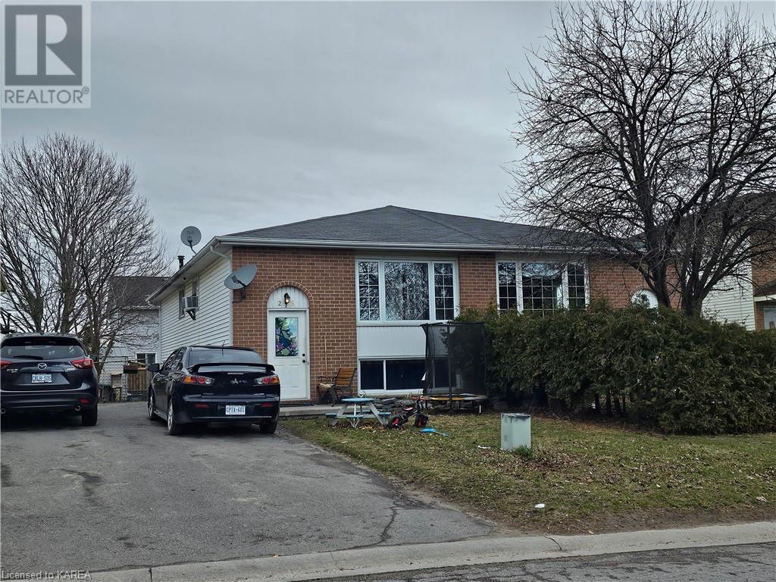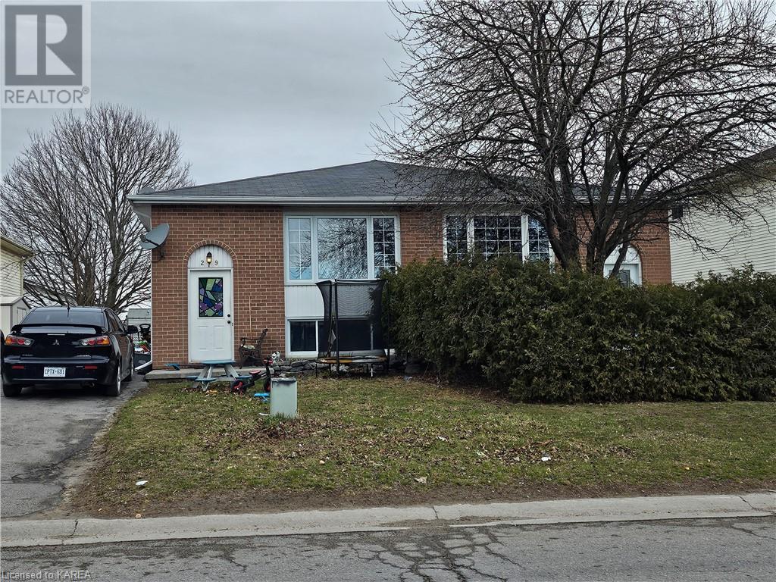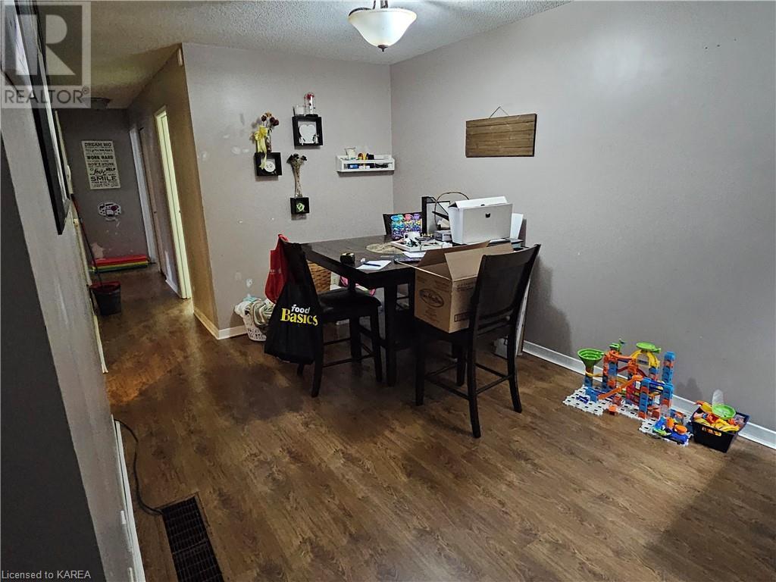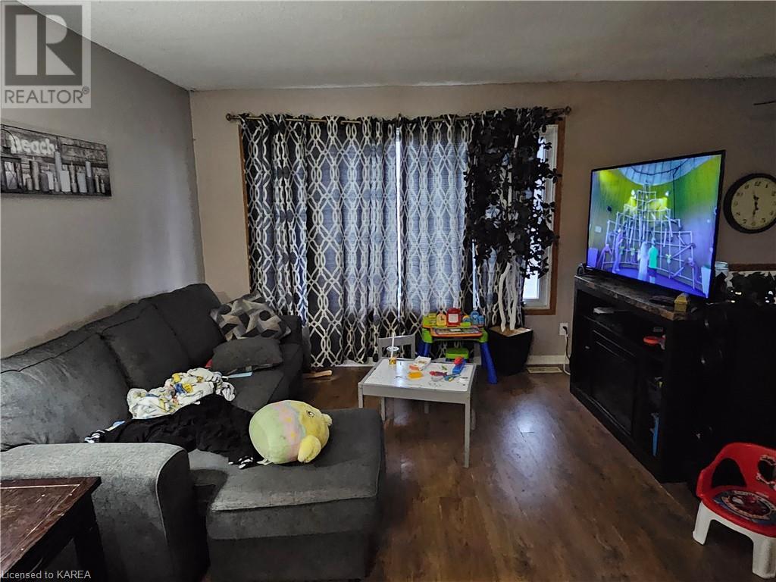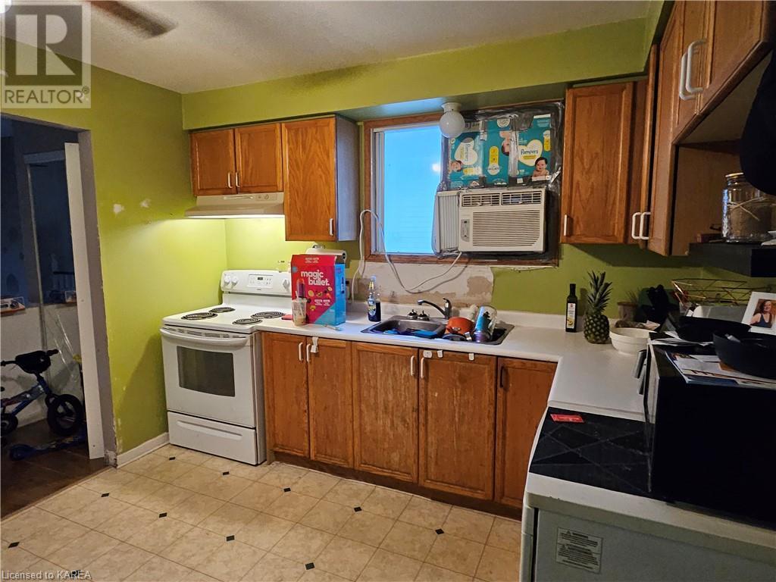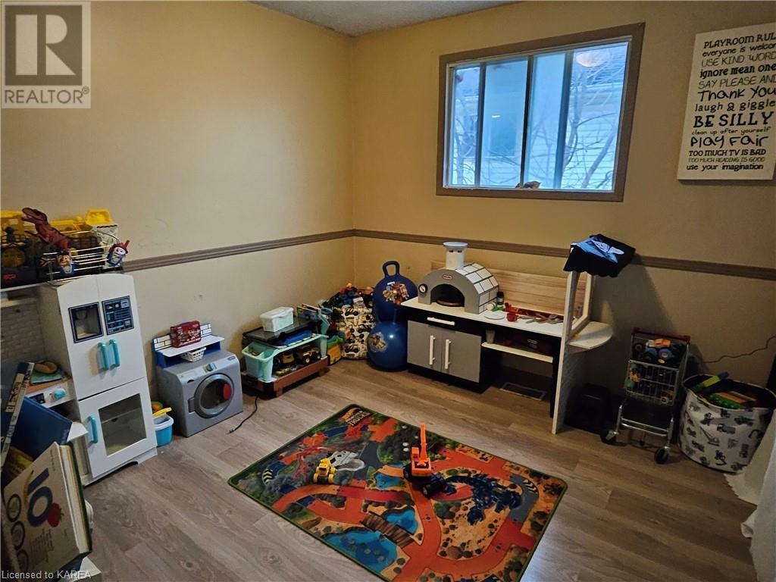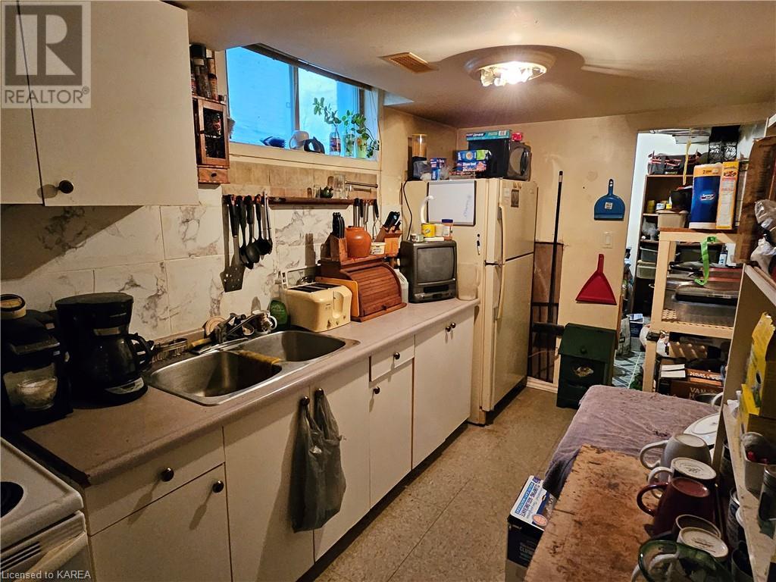4 Bedroom
2 Bathroom
2000
Raised Bungalow
None
Forced Air
$479,000
Elevated bungalow semi in much sought after area. Three bedrooms up, laminate flooring throughout. The lower level has a one bedroom unit with large living room and walkup to rear of house, offering private entrance. There is a shared laundry room. The furnace and shingles were replaced approximately 7-8 years ago. Minimum 24 hours notice for all showings. (id:48714)
Property Details
|
MLS® Number
|
40565685 |
|
Property Type
|
Single Family |
|
Amenities Near By
|
Public Transit, Shopping |
|
Community Features
|
School Bus |
|
Features
|
Southern Exposure, Paved Driveway |
|
Parking Space Total
|
2 |
Building
|
Bathroom Total
|
2 |
|
Bedrooms Above Ground
|
3 |
|
Bedrooms Below Ground
|
1 |
|
Bedrooms Total
|
4 |
|
Architectural Style
|
Raised Bungalow |
|
Basement Development
|
Finished |
|
Basement Type
|
Full (finished) |
|
Constructed Date
|
1989 |
|
Construction Style Attachment
|
Semi-detached |
|
Cooling Type
|
None |
|
Exterior Finish
|
Brick, Brick Veneer |
|
Fire Protection
|
Smoke Detectors |
|
Heating Fuel
|
Natural Gas |
|
Heating Type
|
Forced Air |
|
Stories Total
|
1 |
|
Size Interior
|
2000 |
|
Type
|
House |
|
Utility Water
|
Municipal Water |
Land
|
Access Type
|
Road Access |
|
Acreage
|
No |
|
Land Amenities
|
Public Transit, Shopping |
|
Sewer
|
Municipal Sewage System |
|
Size Frontage
|
29 Ft |
|
Size Total Text
|
Under 1/2 Acre |
|
Zoning Description
|
R2-15 |
Rooms
| Level |
Type |
Length |
Width |
Dimensions |
|
Lower Level |
3pc Bathroom |
|
|
Measurements not available |
|
Lower Level |
Bedroom |
|
|
11'6'' x 14'0'' |
|
Lower Level |
Laundry Room |
|
|
5'0'' x 9'0'' |
|
Lower Level |
Kitchen |
|
|
13'6'' x 6'8'' |
|
Lower Level |
Living Room |
|
|
21'9'' x 11'0'' |
|
Main Level |
4pc Bathroom |
|
|
Measurements not available |
|
Main Level |
Bedroom |
|
|
9'8'' x 9'4'' |
|
Main Level |
Bedroom |
|
|
12'9'' x 4'0'' |
|
Main Level |
Primary Bedroom |
|
|
12'9'' x 9'7'' |
|
Main Level |
Kitchen |
|
|
10'6'' x 9'6'' |
|
Main Level |
Dining Room |
|
|
11'10'' x 9'3'' |
|
Main Level |
Living Room |
|
|
11'7'' x 11'7'' |
https://www.realtor.ca/real-estate/26699844/279-kingsdale-avenue-kingston

