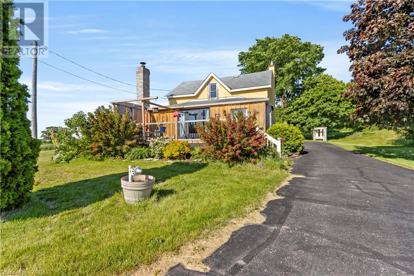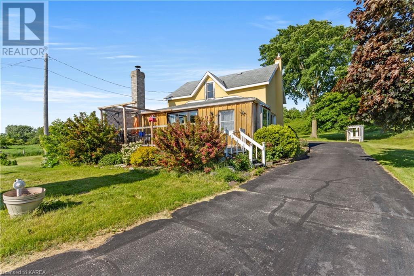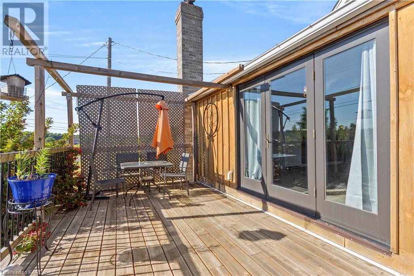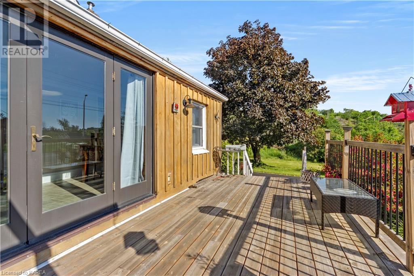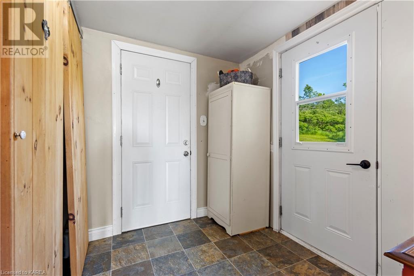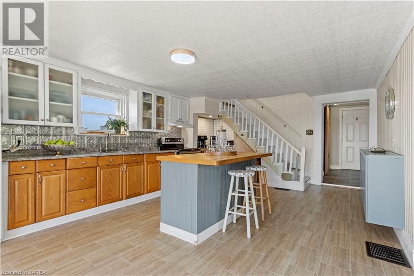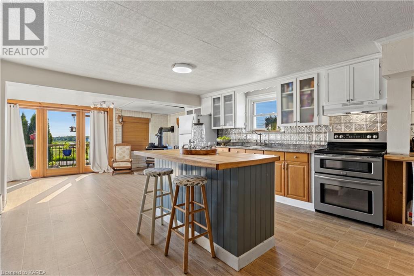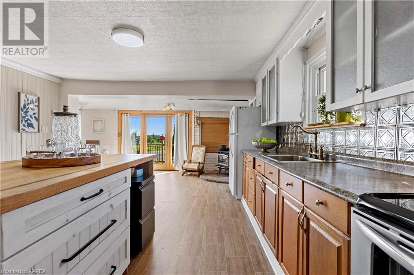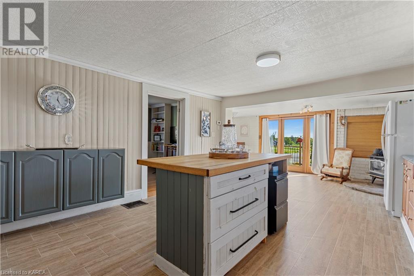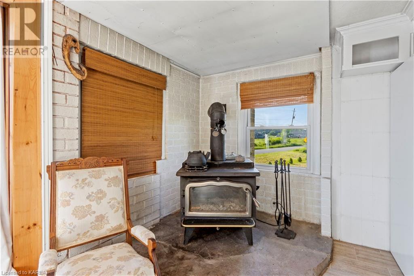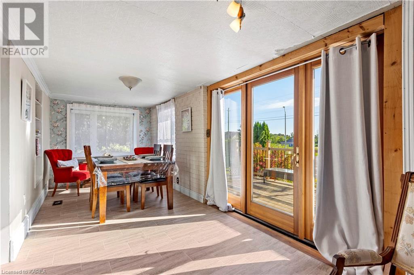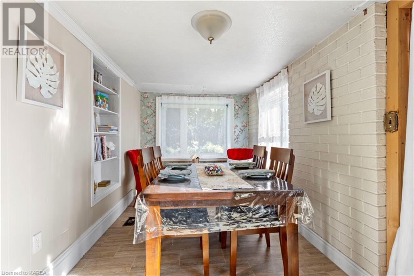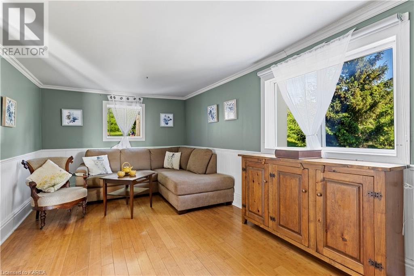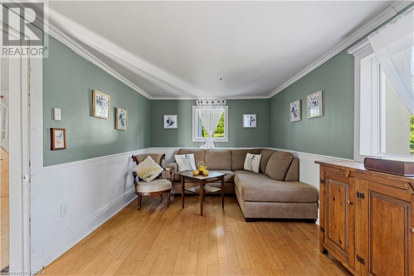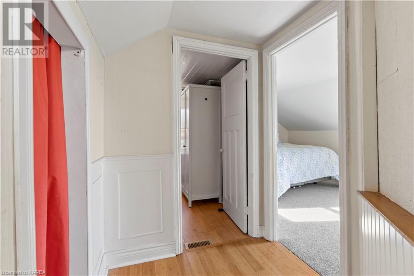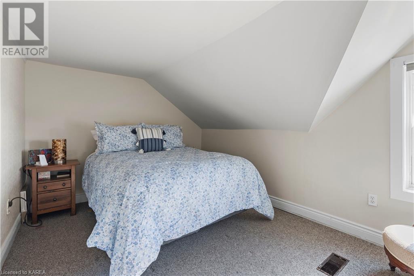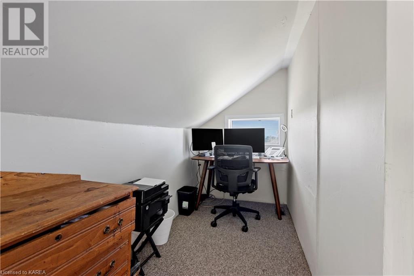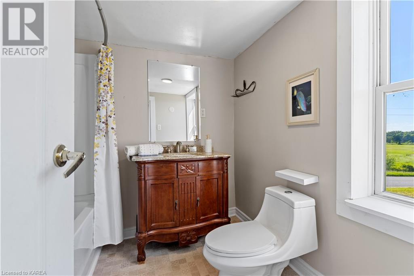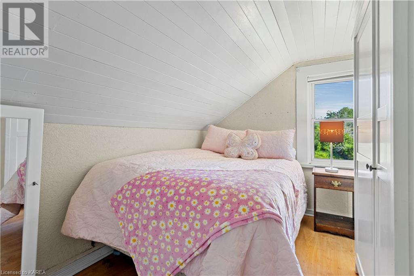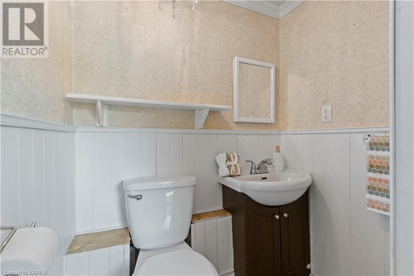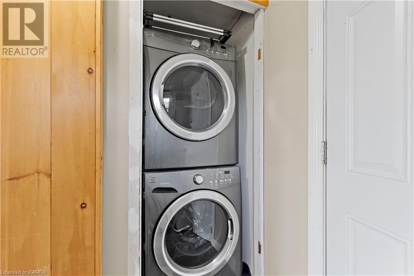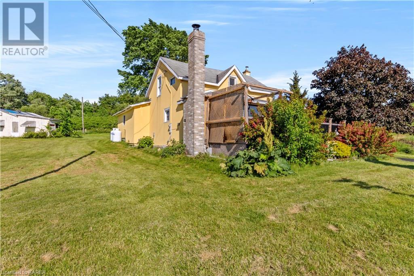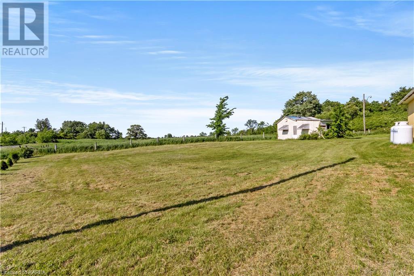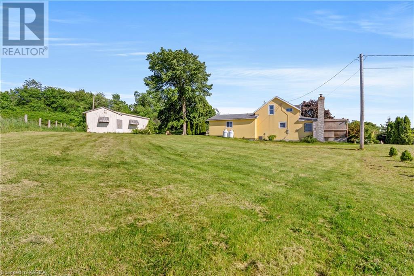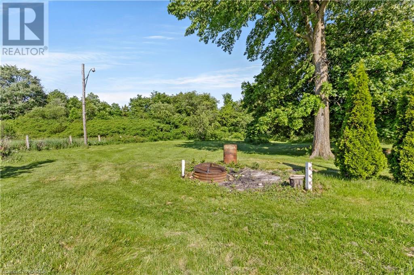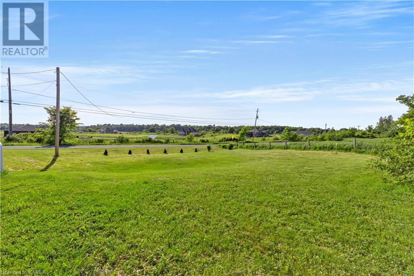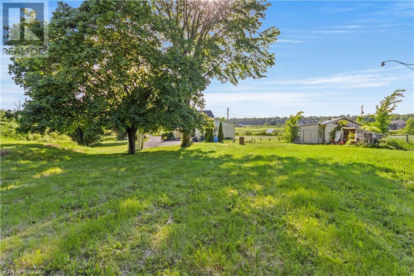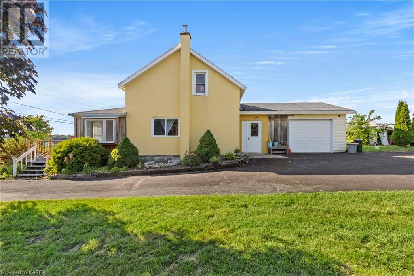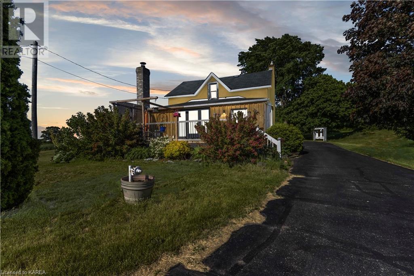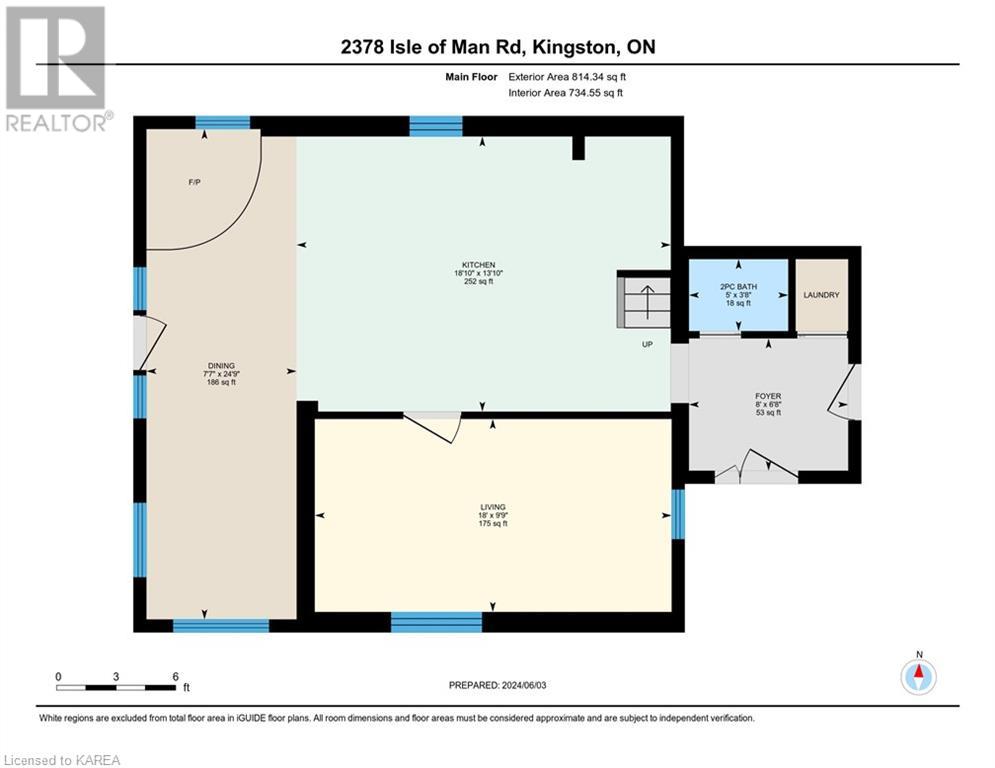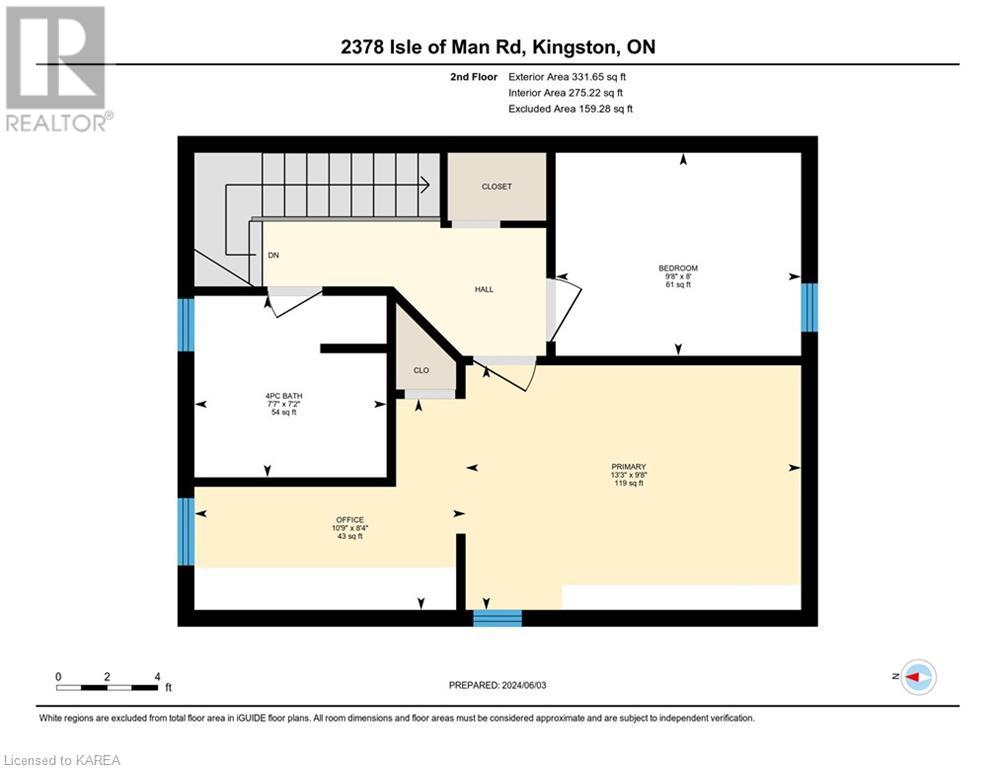2 Bedroom
2 Bathroom
1009.77 sqft
Central Air Conditioning
Forced Air, Stove
$549,900
The quintessential little yellow house in the country on just under an acre in a desirable neighbourhood waiting for your finishing touches! This 2-bedroom, 2.5-bathroom home had a facelift in 2019 with new exterior stucco applied in a very happy yellow, improving the appearance and the house's efficiency. A cozy wood stove and a newer (2020) forced-air propane furnace keep you toasty in the winter, and the A/C (2020) works its cooling magic in the summer. Enjoy 2 bedrooms and a brand new bathroom (2022) upstairs, while the main floor offers a den, kitchen/living/dining all with updated flooring, a 2-piece bathroom and a laundry closet in the foyer with access to the attached garage. Outside provides a large front deck, natural rockcut, a large yard, a view of beautiful sunsets, a creek, and Gibraltar Estates. Live in a neighbourhood of million dollar homes for half the price! (id:48714)
Property Details
|
MLS® Number
|
40599307 |
|
Property Type
|
Single Family |
|
Communication Type
|
Fiber |
|
Community Features
|
Quiet Area, School Bus |
|
Equipment Type
|
None |
|
Features
|
Cul-de-sac, Paved Driveway, Country Residential |
|
Parking Space Total
|
4 |
|
Rental Equipment Type
|
None |
|
Structure
|
Shed |
|
View Type
|
View Of Water |
Building
|
Bathroom Total
|
2 |
|
Bedrooms Above Ground
|
2 |
|
Bedrooms Total
|
2 |
|
Appliances
|
Dryer, Refrigerator, Stove, Washer, Window Coverings |
|
Basement Development
|
Unfinished |
|
Basement Type
|
Crawl Space (unfinished) |
|
Constructed Date
|
1920 |
|
Construction Style Attachment
|
Detached |
|
Cooling Type
|
Central Air Conditioning |
|
Exterior Finish
|
Stucco |
|
Fixture
|
Ceiling Fans |
|
Foundation Type
|
Stone |
|
Half Bath Total
|
1 |
|
Heating Fuel
|
Propane |
|
Heating Type
|
Forced Air, Stove |
|
Stories Total
|
2 |
|
Size Interior
|
1009.77 Sqft |
|
Type
|
House |
|
Utility Water
|
Drilled Well |
Parking
Land
|
Access Type
|
Road Access, Highway Access |
|
Acreage
|
No |
|
Sewer
|
Septic System |
|
Size Frontage
|
268 Ft |
|
Size Irregular
|
0.873 |
|
Size Total
|
0.873 Ac|1/2 - 1.99 Acres |
|
Size Total Text
|
0.873 Ac|1/2 - 1.99 Acres |
|
Zoning Description
|
A1 - Rr3 |
Rooms
| Level |
Type |
Length |
Width |
Dimensions |
|
Second Level |
Office |
|
|
10'9'' x 8'4'' |
|
Second Level |
4pc Bathroom |
|
|
7'7'' x 7'2'' |
|
Second Level |
Bedroom |
|
|
9'8'' x 8'0'' |
|
Second Level |
Primary Bedroom |
|
|
13'3'' x 9'8'' |
|
Main Level |
2pc Bathroom |
|
|
3'8'' x 5'0'' |
|
Main Level |
Living Room |
|
|
9'9'' x 18'0'' |
|
Main Level |
Dining Room |
|
|
24'9'' x 7'7'' |
|
Main Level |
Kitchen |
|
|
13'10'' x 18'10'' |
|
Main Level |
Foyer |
|
|
6'8'' x 8'0'' |
Utilities
https://www.realtor.ca/real-estate/26993457/2738-isle-of-man-road-kingston

