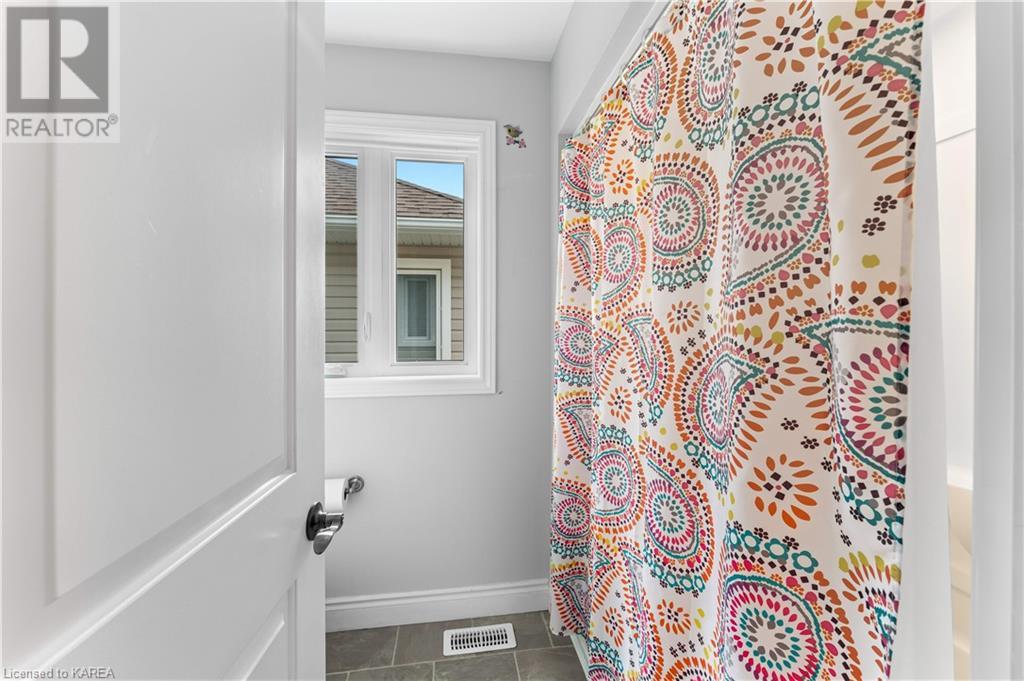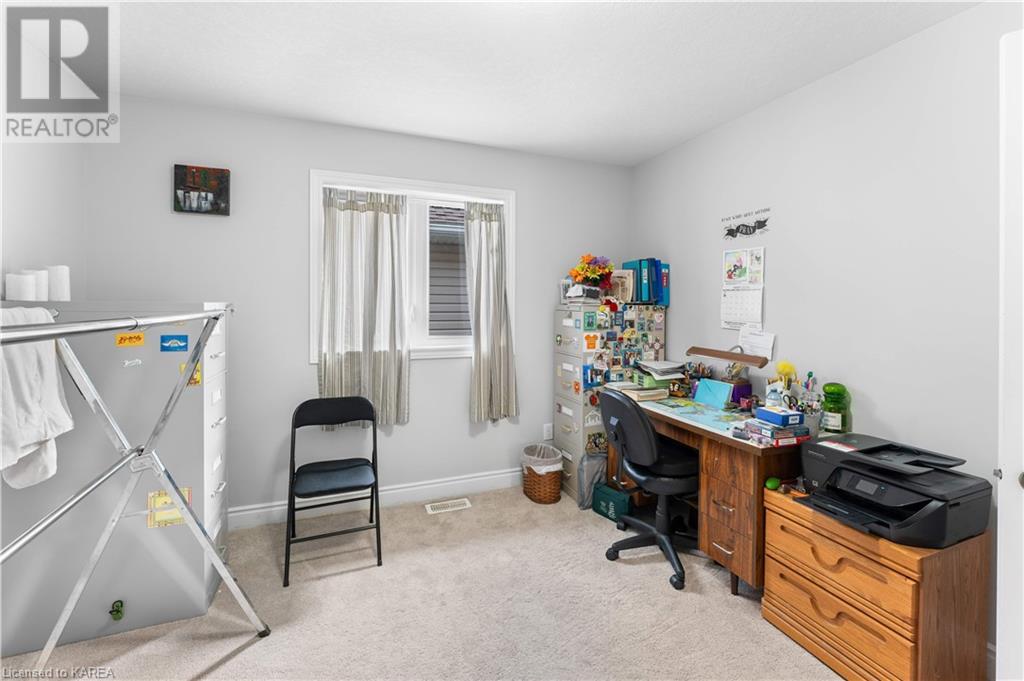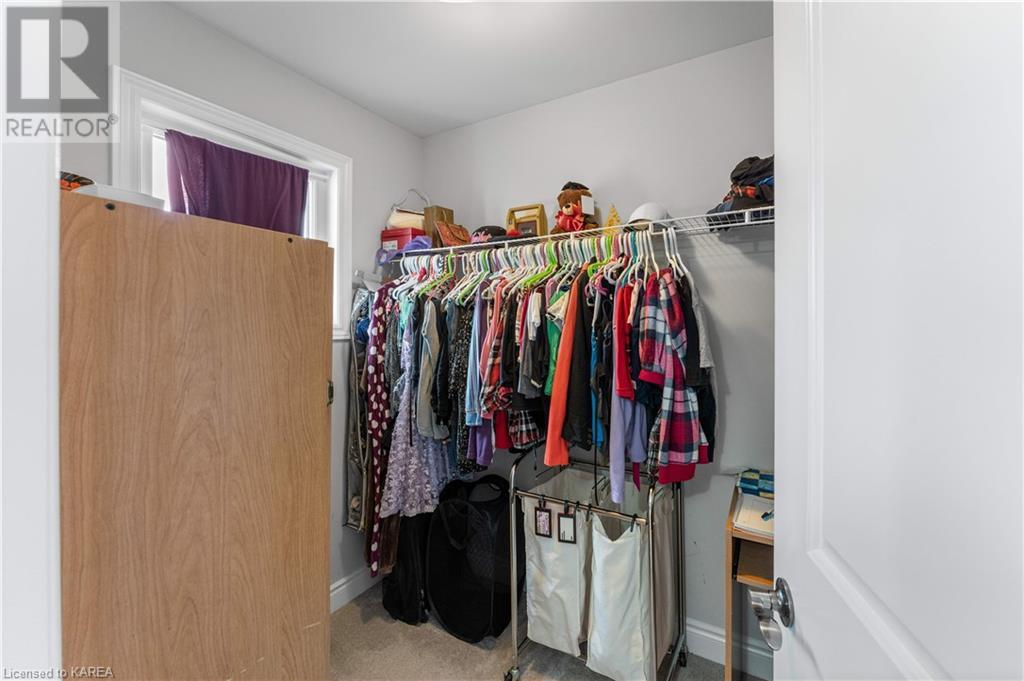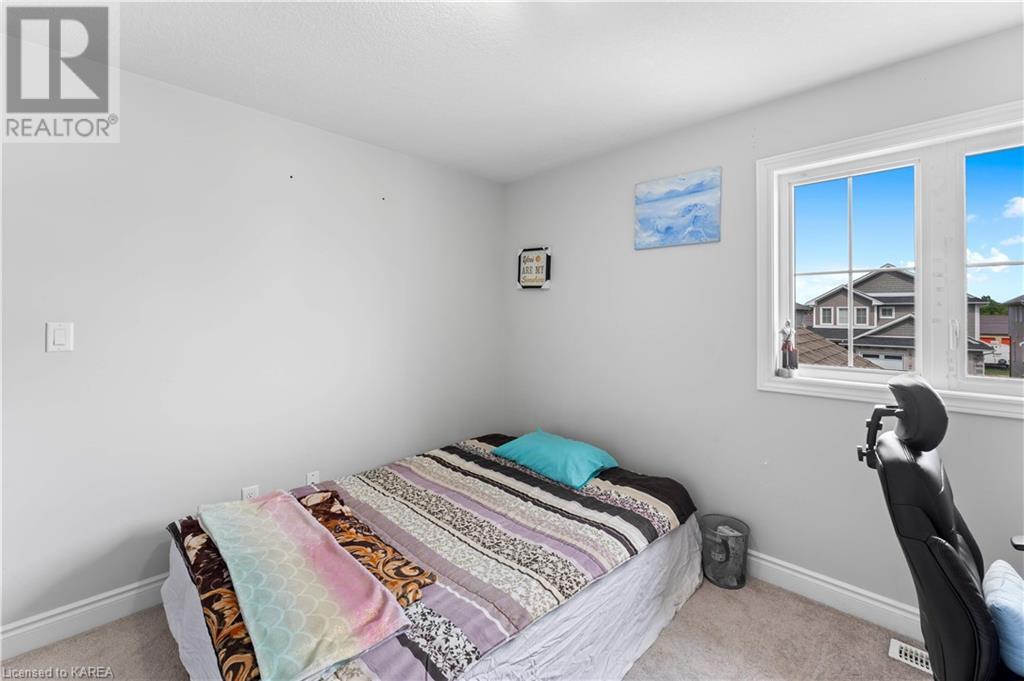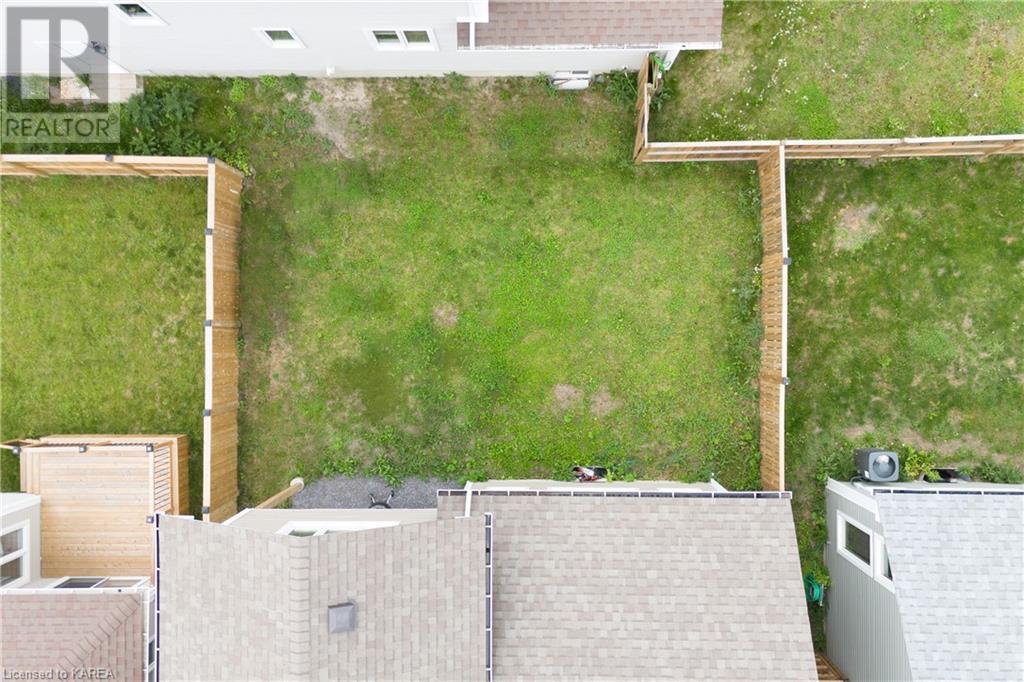4 Bedroom
3 Bathroom
2300 sqft
2 Level
Central Air Conditioning
Forced Air
$899,900
Welcome to the Victoria model 4 bedroom, 2.5 baths, double car garage, detached house in the prestigious Woodhaven neighbourhood in Kingston. The spacious main floor features an open concept living room, nook/library room, large kitchen and laundry room. The second floor includes a large master suite complete with a walk in closet and a 5 pc ensuite bathroom and 3 other generously sized bedrooms for a large family! Located close to the 401, Schools, Shopping Malls, Costco, WalMart, Home Improvement stores, hospitals and much more! (id:48714)
Property Details
|
MLS® Number
|
40593189 |
|
Property Type
|
Single Family |
|
Amenities Near By
|
Park, Schools |
|
Community Features
|
Quiet Area, School Bus |
|
Parking Space Total
|
4 |
Building
|
Bathroom Total
|
3 |
|
Bedrooms Above Ground
|
4 |
|
Bedrooms Total
|
4 |
|
Appliances
|
Dishwasher, Dryer, Refrigerator, Stove, Washer, Hood Fan |
|
Architectural Style
|
2 Level |
|
Basement Development
|
Unfinished |
|
Basement Type
|
Full (unfinished) |
|
Constructed Date
|
2019 |
|
Construction Style Attachment
|
Detached |
|
Cooling Type
|
Central Air Conditioning |
|
Exterior Finish
|
Aluminum Siding, Brick Veneer |
|
Foundation Type
|
Poured Concrete |
|
Half Bath Total
|
1 |
|
Heating Fuel
|
Natural Gas |
|
Heating Type
|
Forced Air |
|
Stories Total
|
2 |
|
Size Interior
|
2300 Sqft |
|
Type
|
House |
|
Utility Water
|
Municipal Water |
Parking
Land
|
Access Type
|
Road Access |
|
Acreage
|
No |
|
Land Amenities
|
Park, Schools |
|
Sewer
|
Municipal Sewage System |
|
Size Depth
|
106 Ft |
|
Size Frontage
|
40 Ft |
|
Size Total Text
|
Under 1/2 Acre |
|
Zoning Description
|
Ur2.b |
Rooms
| Level |
Type |
Length |
Width |
Dimensions |
|
Second Level |
Full Bathroom |
|
|
9'5'' x 9'10'' |
|
Second Level |
Bedroom |
|
|
13'0'' x 12'4'' |
|
Second Level |
Bedroom |
|
|
11'7'' x 11'4'' |
|
Second Level |
Bedroom |
|
|
11'7'' x 12'4'' |
|
Second Level |
Primary Bedroom |
|
|
14'2'' x 15'2'' |
|
Second Level |
5pc Bathroom |
|
|
9'3'' x 9'4'' |
|
Basement |
Other |
|
|
11'7'' x 11'4'' |
|
Main Level |
Foyer |
|
|
9'2'' x 6'0'' |
|
Main Level |
Laundry Room |
|
|
6'7'' x 8'7'' |
|
Main Level |
Living Room |
|
|
17'1'' x 15'11'' |
|
Main Level |
Dining Room |
|
|
13'5'' x 9'0'' |
|
Main Level |
Den |
|
|
8'11'' x 9'11'' |
|
Main Level |
Kitchen |
|
|
12'9'' x 11'7'' |
|
Main Level |
2pc Bathroom |
|
|
5'6'' x 4'10'' |
Utilities
https://www.realtor.ca/real-estate/26929982/269-holden-street-kingston























