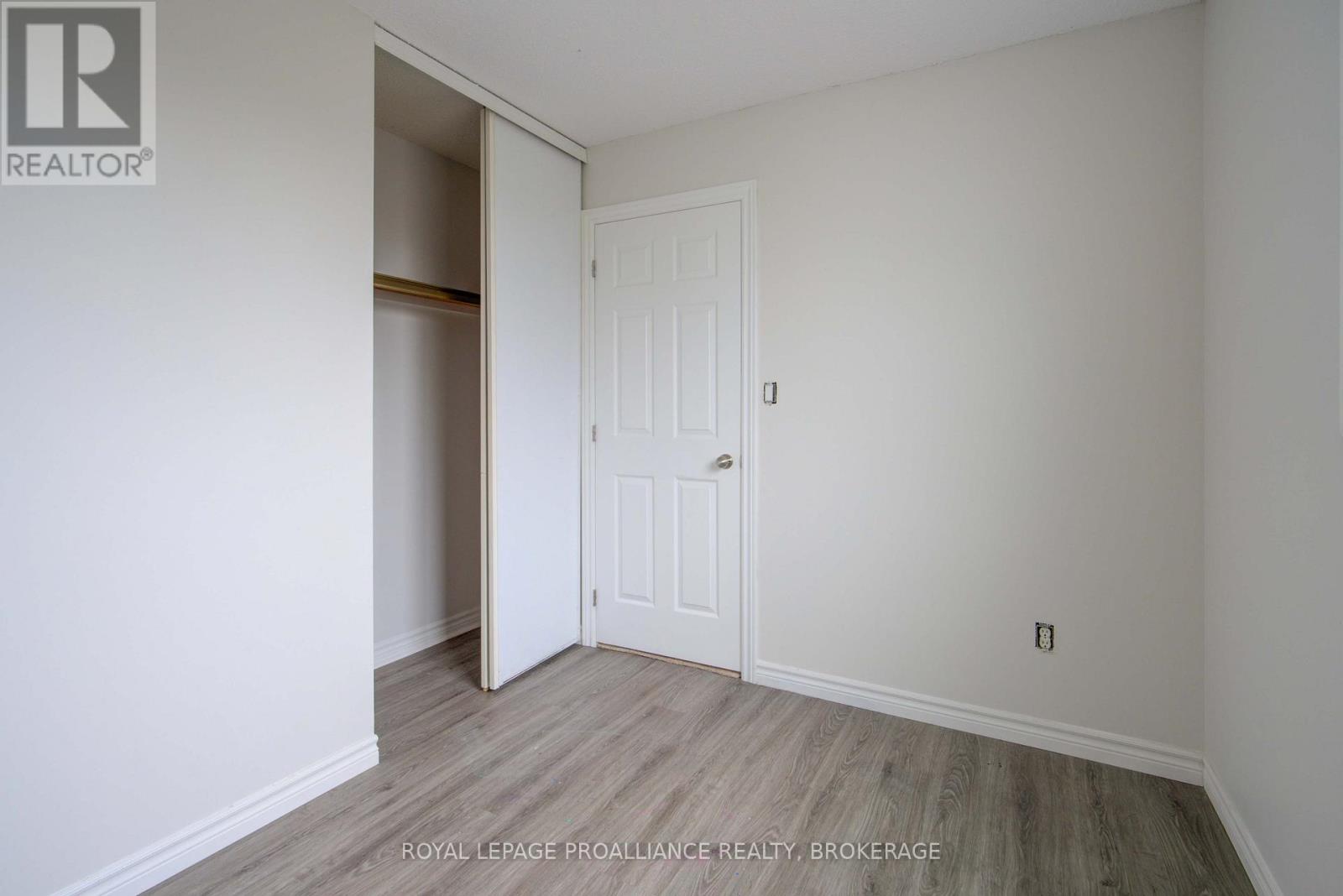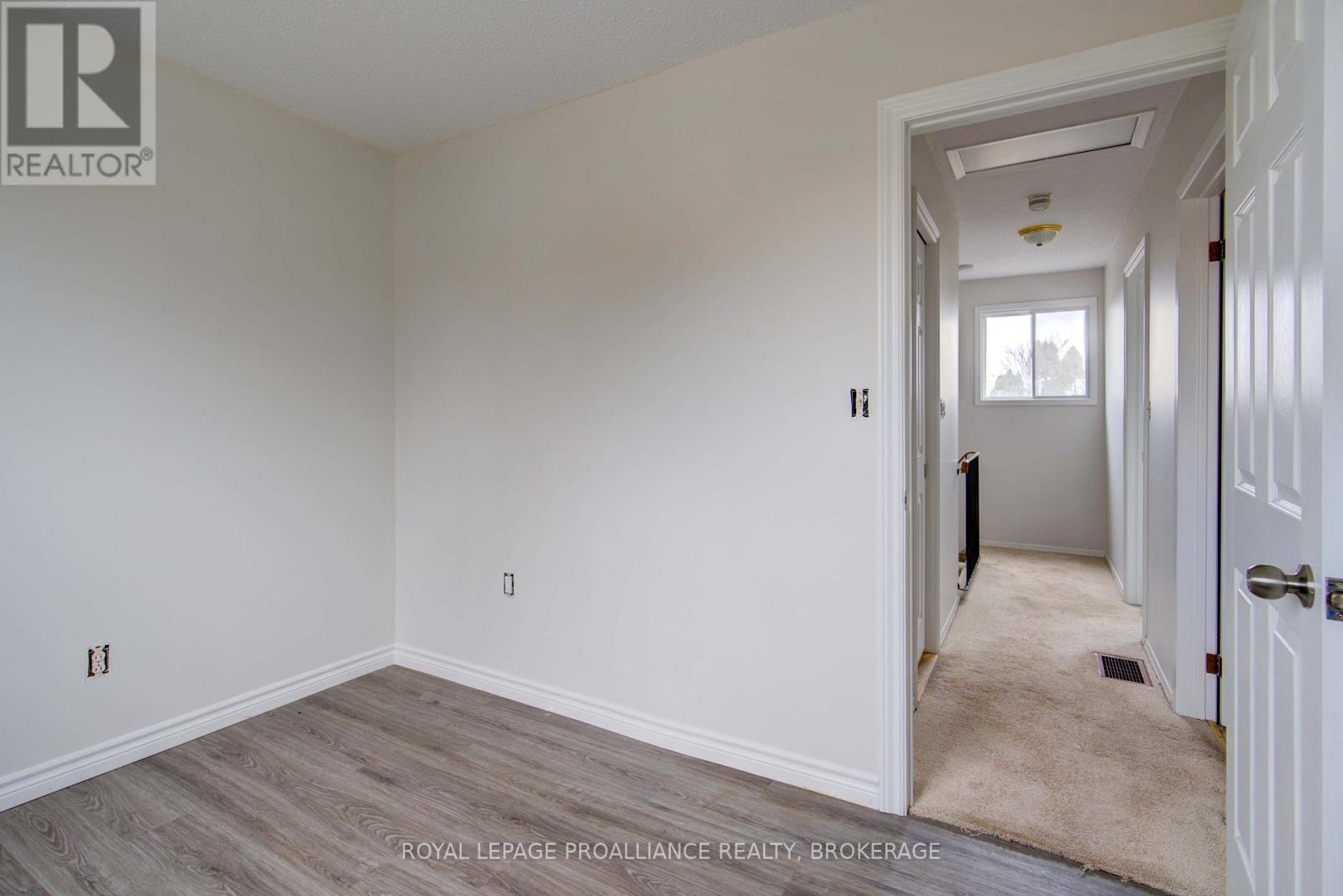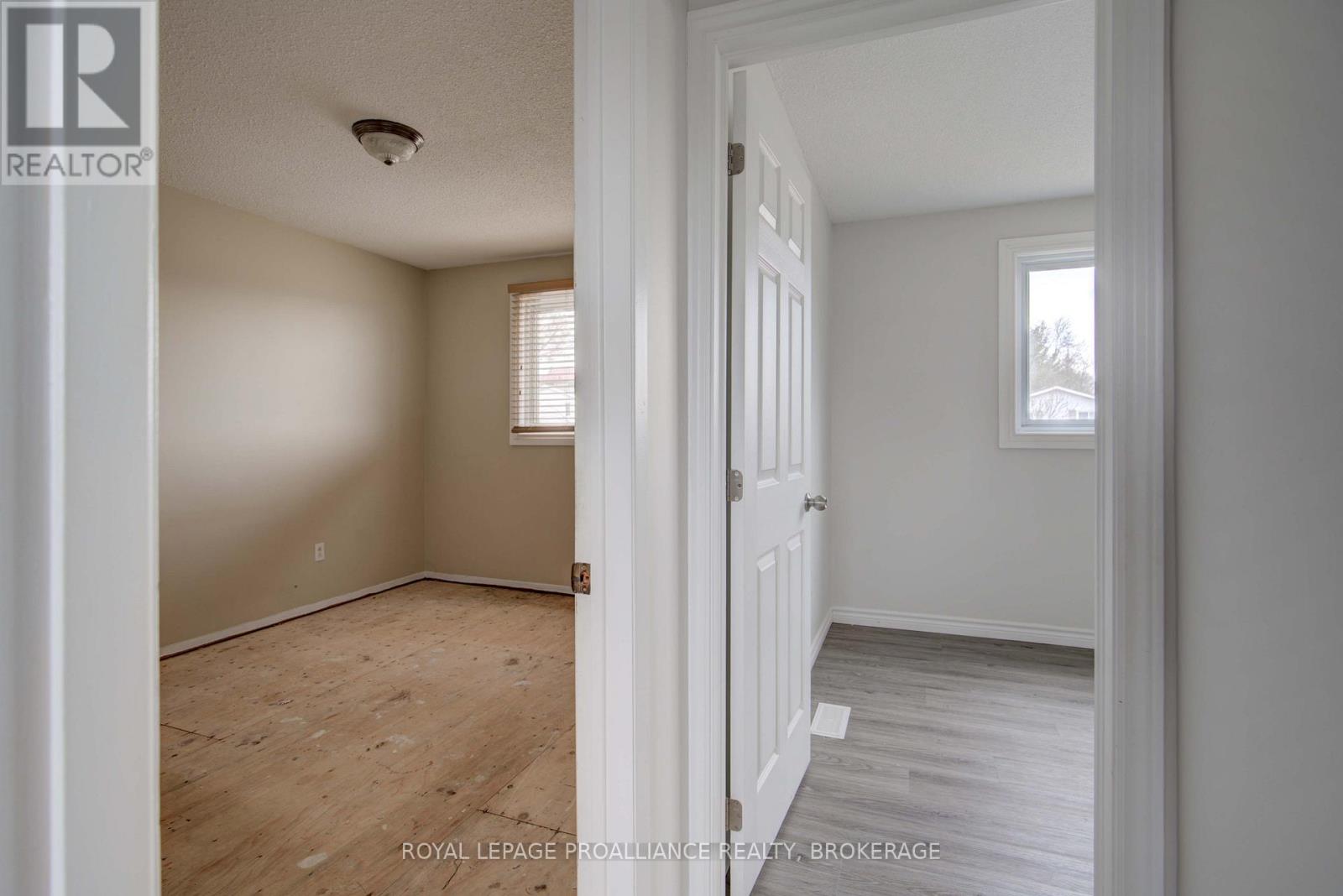3 Bedroom
1 Bathroom
Forced Air
$449,900
Quick possession is available with this affordable single family detached home with an attached garage located conveniently across the street from O'Connor Park. Upon entry you'll find a large living room that could work as a combination room but you will also see the kitchen with a separate dining area leading to the deck in the fenced yard. Upstairs offers 3 bedrooms and a nicely renovated main bathroom with glass and tiled shower and a double sink vanity. The lower level houses a generous sized rec room, utility room, storage and laundry. Updates include a new hot water tank (owned), newer high efficient gas furnace and the upper shingles are just a few years old. The inside of the house has been freshly painted. Updating the original kitchen, flooring, and a few windows would build that sweat equity to make this property not just a home but also a smart investment. So close to amenities like schools, shopping, malls and also very easy access to major roads and highways for travel. Public transit on the street. Welcome Home! (id:48714)
Open House
This property has open houses!
Starts at:
1:00 pm
Ends at:
3:00 pm
Property Details
|
MLS® Number
|
X12059327 |
|
Property Type
|
Single Family |
|
Neigbourhood
|
Strathcona Park |
|
Community Name
|
18 - Central City West |
|
Amenities Near By
|
Park |
|
Parking Space Total
|
3 |
|
Structure
|
Deck |
Building
|
Bathroom Total
|
1 |
|
Bedrooms Above Ground
|
3 |
|
Bedrooms Total
|
3 |
|
Age
|
31 To 50 Years |
|
Appliances
|
Water Heater, Blinds, Dryer, Stove, Washer, Refrigerator |
|
Basement Development
|
Finished |
|
Basement Type
|
N/a (finished) |
|
Construction Style Attachment
|
Detached |
|
Exterior Finish
|
Aluminum Siding, Brick |
|
Fire Protection
|
Smoke Detectors |
|
Foundation Type
|
Block |
|
Heating Fuel
|
Natural Gas |
|
Heating Type
|
Forced Air |
|
Stories Total
|
2 |
|
Type
|
House |
|
Utility Water
|
Municipal Water |
Parking
Land
|
Acreage
|
No |
|
Land Amenities
|
Park |
|
Sewer
|
Sanitary Sewer |
|
Size Depth
|
100 Ft |
|
Size Frontage
|
40 Ft ,3 In |
|
Size Irregular
|
40.33 X 100 Ft |
|
Size Total Text
|
40.33 X 100 Ft |
|
Zoning Description
|
A3.192 |
Rooms
| Level |
Type |
Length |
Width |
Dimensions |
|
Second Level |
Primary Bedroom |
3.83 m |
3.02 m |
3.83 m x 3.02 m |
|
Second Level |
Bedroom 2 |
3.17 m |
2.46 m |
3.17 m x 2.46 m |
|
Second Level |
Bedroom 3 |
3.02 m |
2.4 m |
3.02 m x 2.4 m |
|
Second Level |
Bathroom |
2.08 m |
2.21 m |
2.08 m x 2.21 m |
|
Basement |
Recreational, Games Room |
3.45 m |
8.31 m |
3.45 m x 8.31 m |
|
Basement |
Laundry Room |
3.59 m |
3.06 m |
3.59 m x 3.06 m |
|
Main Level |
Living Room |
5.09 m |
2.66 m |
5.09 m x 2.66 m |
|
Main Level |
Dining Room |
3.67 m |
2.34 m |
3.67 m x 2.34 m |
|
Main Level |
Kitchen |
2.66 m |
3.55 m |
2.66 m x 3.55 m |
Utilities
|
Cable
|
Installed |
|
Sewer
|
Installed |
https://www.realtor.ca/real-estate/28114030/253-old-quarry-road-kingston-18-central-city-west-18-central-city-west












































