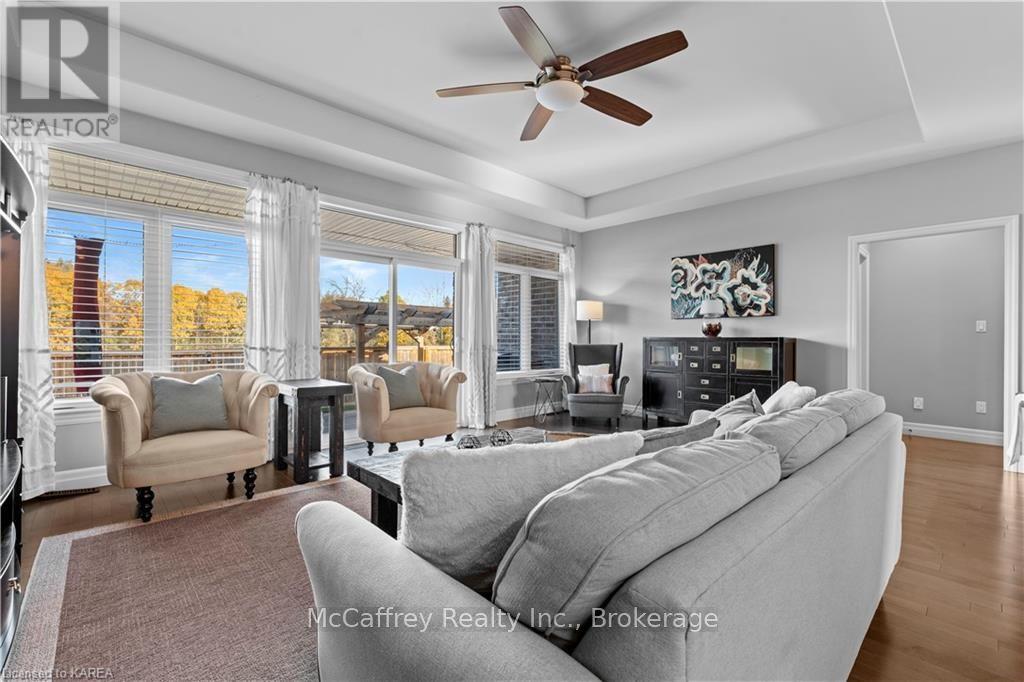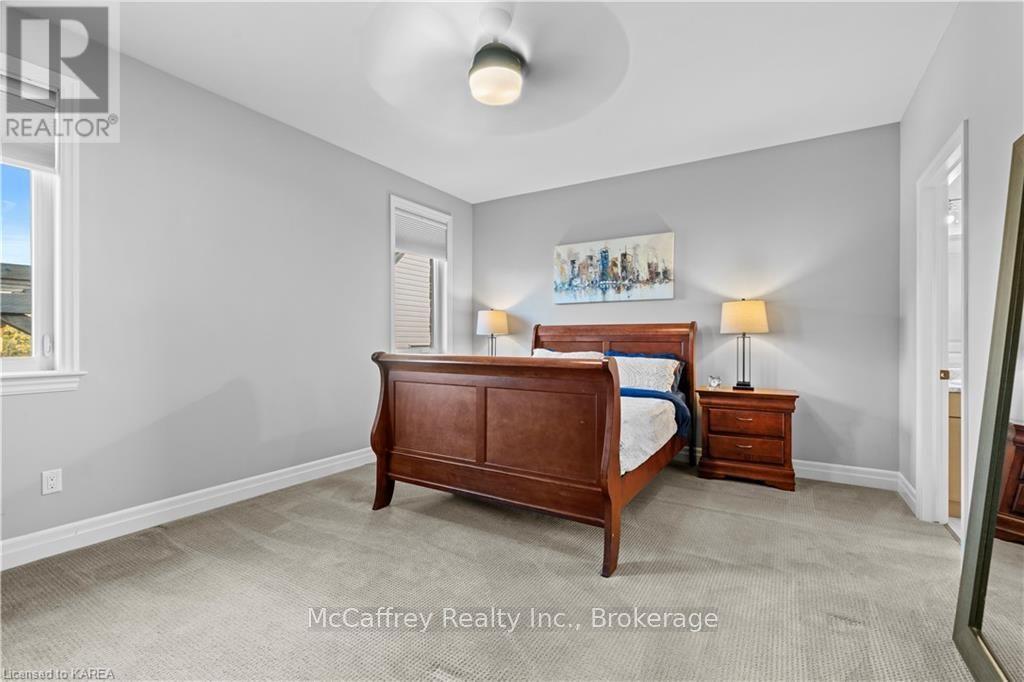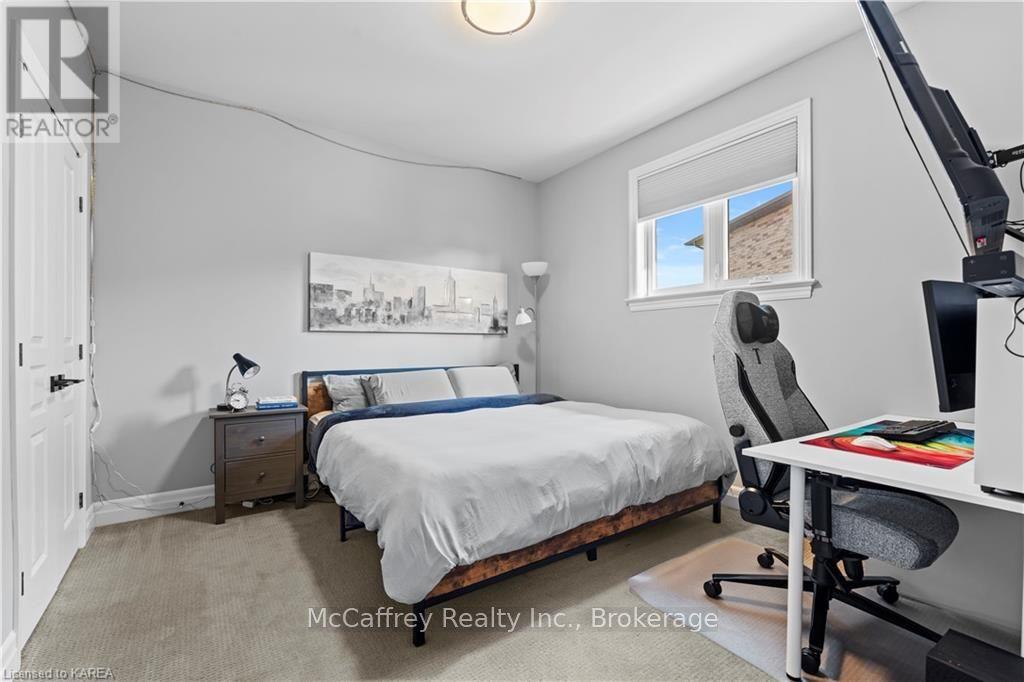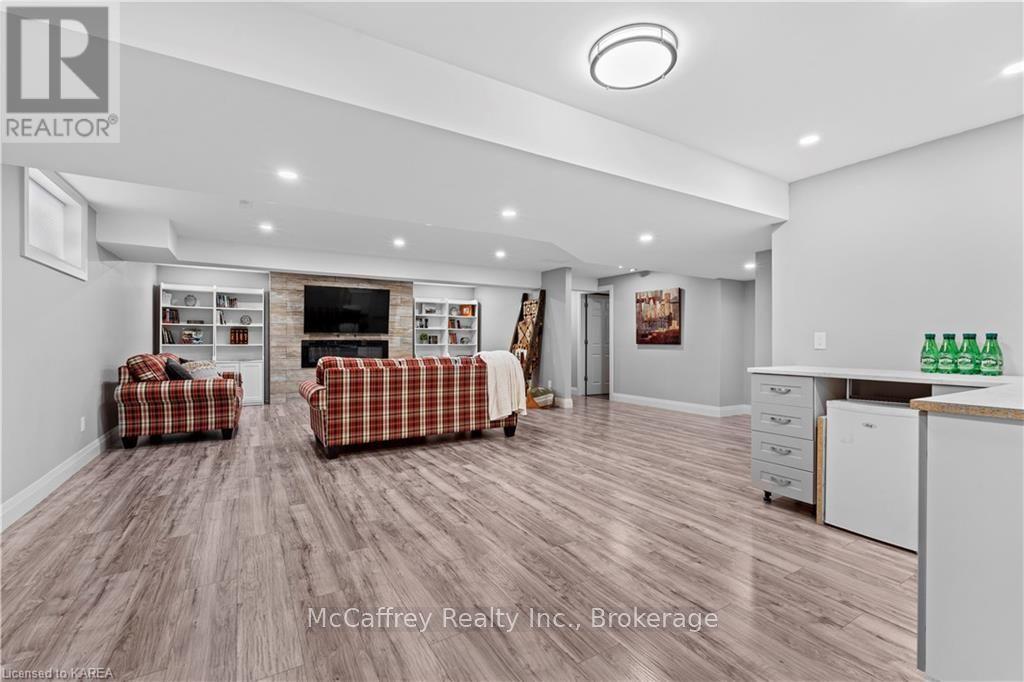5 Bedroom
3 Bathroom
Bungalow
Central Air Conditioning
Forced Air
$869,900
Welcome to this stunning 3+2 bedroom, 3 bath 7 year old bungalow in a desirable neighborhood! The main floor boasts an open-concept design with a spacious living room, modern kitchen with quartz countertops, and a dining area perfect for entertaining. Enjoy the convenience of main-floor laundry and relax in the primary bedroom, complete with a private ensuite. Two additional bedrooms and a full bath complete the main level, which features beautiful engineered hardwood and tile flooring throughout.\r\n The fully finished lower level offers a large rec room with a cozy electric fireplace, two well-sized bedrooms, a 3-piece bath, laminate floors, and plenty of storage space. Outside, the property features a double attached garage, a beautifully manicured yard with a covered deck, pergola, and a huge handy storage shed. Located close to all the amenities Napanee has to offer, this home is perfect for families looking for comfort and convenience. Don't miss out on this opportunity! (id:48714)
Property Details
|
MLS® Number
|
X9514558 |
|
Property Type
|
Single Family |
|
Community Name
|
Greater Napanee |
|
Amenities Near By
|
Hospital |
|
Parking Space Total
|
6 |
Building
|
Bathroom Total
|
3 |
|
Bedrooms Above Ground
|
3 |
|
Bedrooms Below Ground
|
2 |
|
Bedrooms Total
|
5 |
|
Appliances
|
Water Heater - Tankless |
|
Architectural Style
|
Bungalow |
|
Basement Development
|
Finished |
|
Basement Type
|
Full (finished) |
|
Construction Style Attachment
|
Detached |
|
Cooling Type
|
Central Air Conditioning |
|
Exterior Finish
|
Brick |
|
Foundation Type
|
Concrete |
|
Heating Fuel
|
Natural Gas |
|
Heating Type
|
Forced Air |
|
Stories Total
|
1 |
|
Type
|
House |
|
Utility Water
|
Municipal Water |
Parking
Land
|
Acreage
|
No |
|
Land Amenities
|
Hospital |
|
Sewer
|
Sanitary Sewer |
|
Size Depth
|
107 Ft |
|
Size Frontage
|
43 Ft ,3 In |
|
Size Irregular
|
43.27 X 107.02 Ft |
|
Size Total Text
|
43.27 X 107.02 Ft|under 1/2 Acre |
|
Zoning Description
|
R4-7-h |
Rooms
| Level |
Type |
Length |
Width |
Dimensions |
|
Basement |
Recreational, Games Room |
5.66 m |
10.31 m |
5.66 m x 10.31 m |
|
Basement |
Bedroom |
4.78 m |
3.25 m |
4.78 m x 3.25 m |
|
Basement |
Bedroom |
4.17 m |
3.12 m |
4.17 m x 3.12 m |
|
Basement |
Bathroom |
2.49 m |
3.05 m |
2.49 m x 3.05 m |
|
Basement |
Utility Room |
3.56 m |
5.82 m |
3.56 m x 5.82 m |
|
Basement |
Other |
4.98 m |
4.65 m |
4.98 m x 4.65 m |
|
Main Level |
Foyer |
1.88 m |
3.53 m |
1.88 m x 3.53 m |
|
Main Level |
Living Room |
6.45 m |
4.57 m |
6.45 m x 4.57 m |
|
Main Level |
Kitchen |
4.98 m |
3.58 m |
4.98 m x 3.58 m |
|
Main Level |
Laundry Room |
4.98 m |
3.38 m |
4.98 m x 3.38 m |
|
Main Level |
Primary Bedroom |
4.98 m |
4.78 m |
4.98 m x 4.78 m |
|
Main Level |
Bathroom |
2.64 m |
2.77 m |
2.64 m x 2.77 m |
|
Main Level |
Bedroom |
3.38 m |
4.09 m |
3.38 m x 4.09 m |
|
Main Level |
Bedroom |
3.28 m |
3.63 m |
3.28 m x 3.63 m |
|
Main Level |
Bathroom |
2.31 m |
2.51 m |
2.31 m x 2.51 m |
Utilities
|
Cable
|
Available |
|
Wireless
|
Available |
https://www.realtor.ca/real-estate/27596135/25-staikos-court-greater-napanee-greater-napanee











































