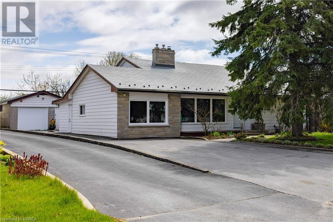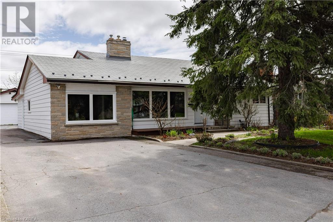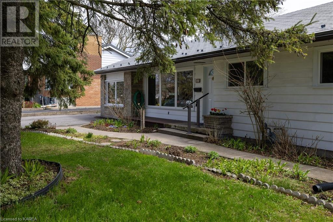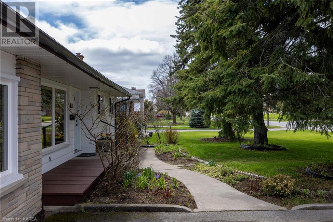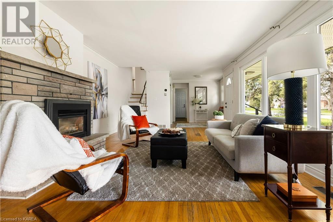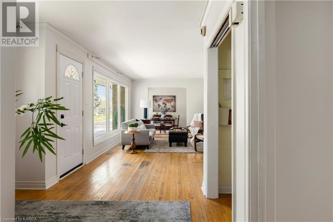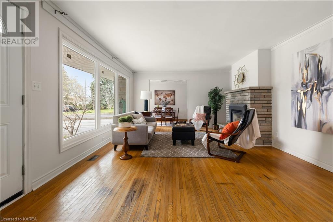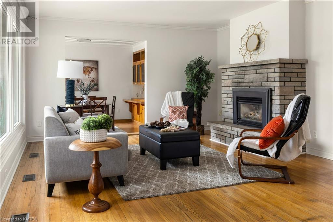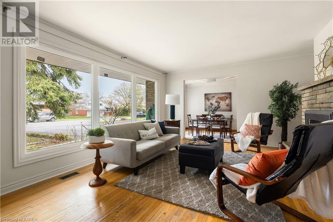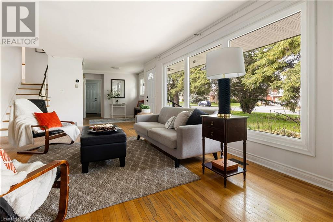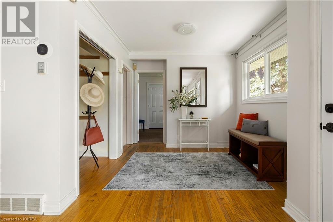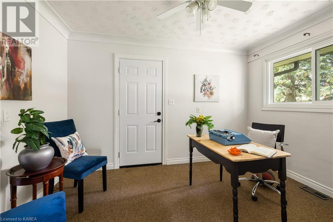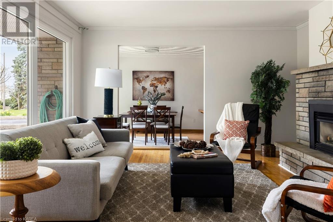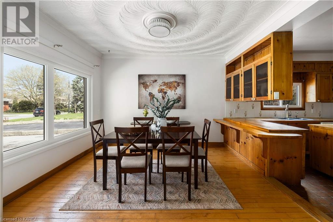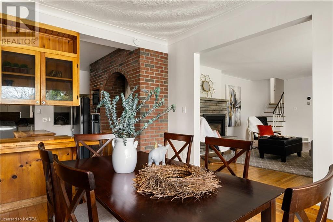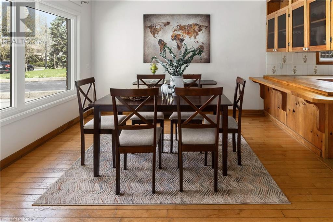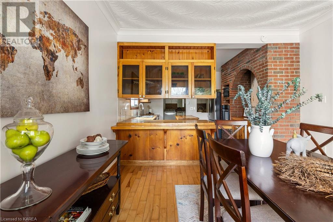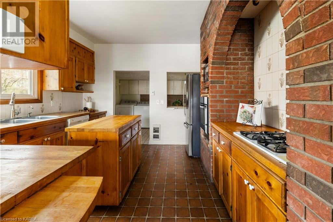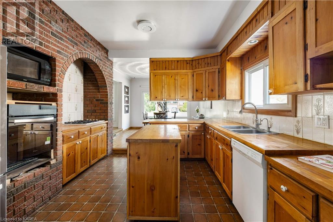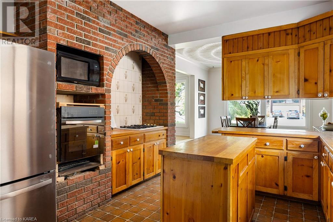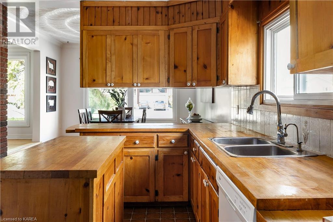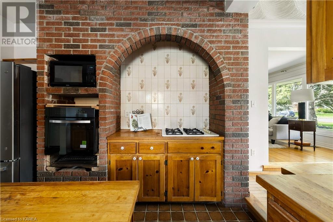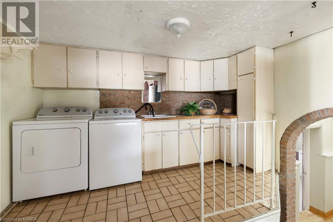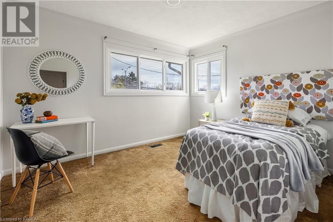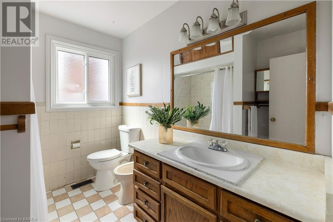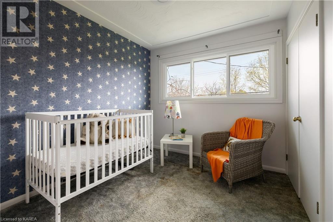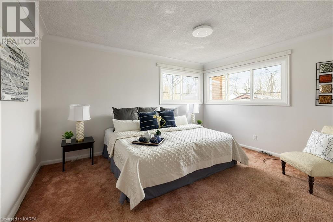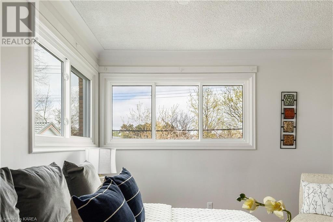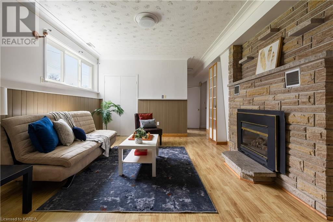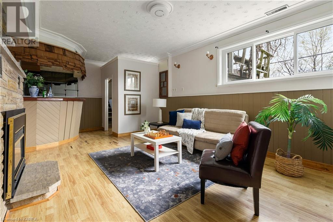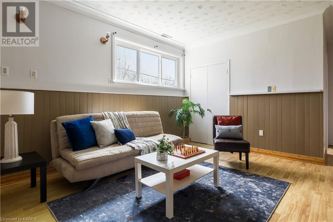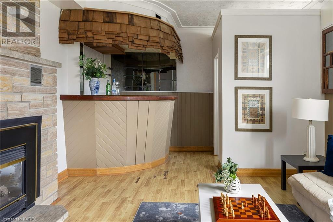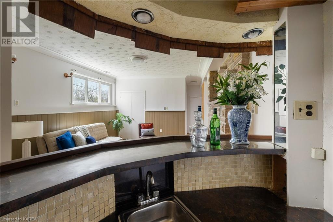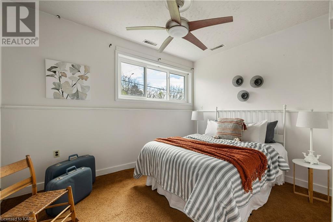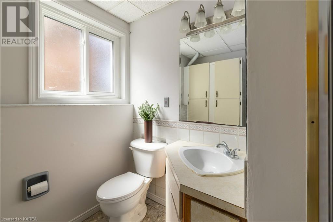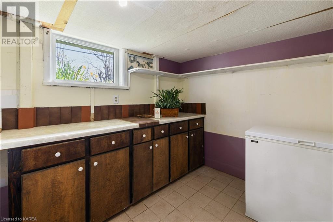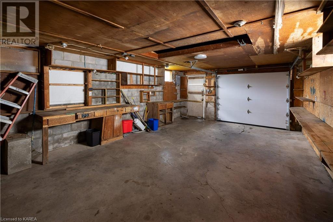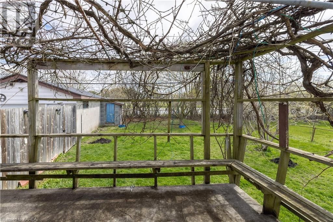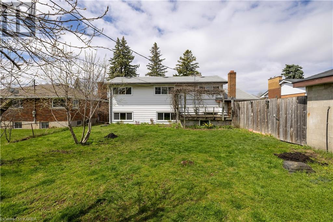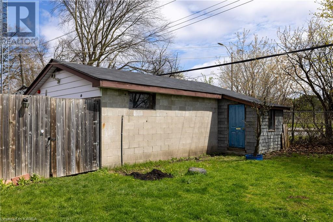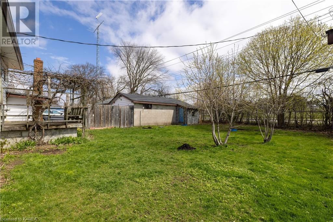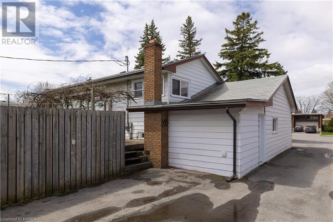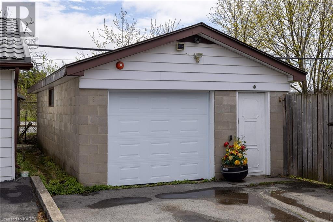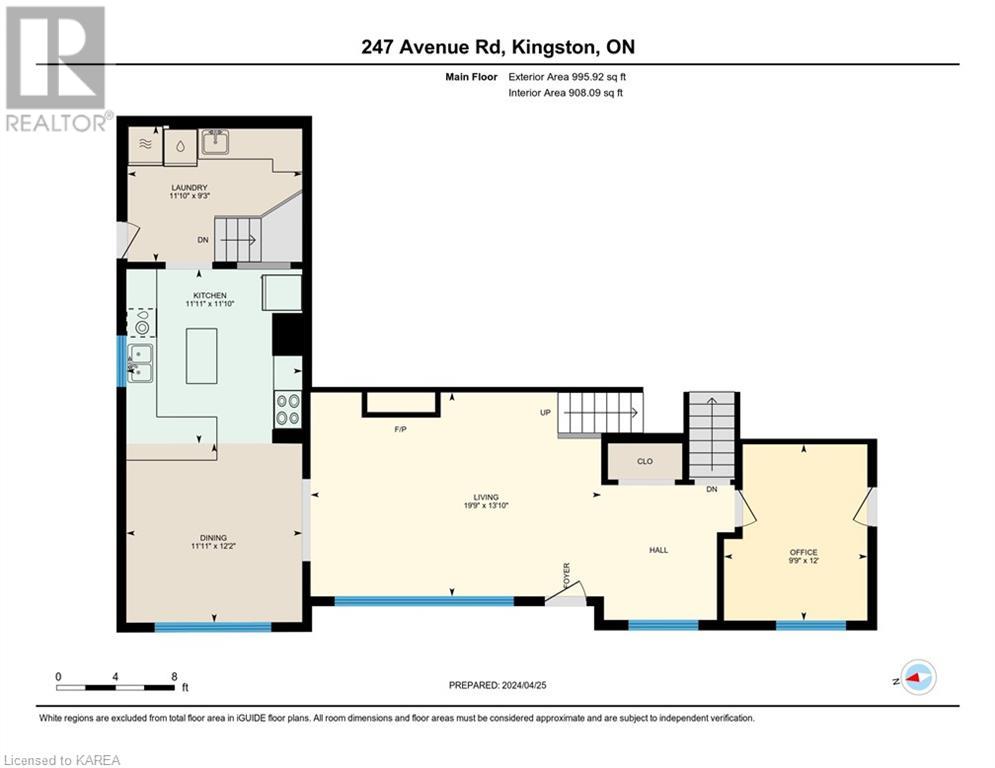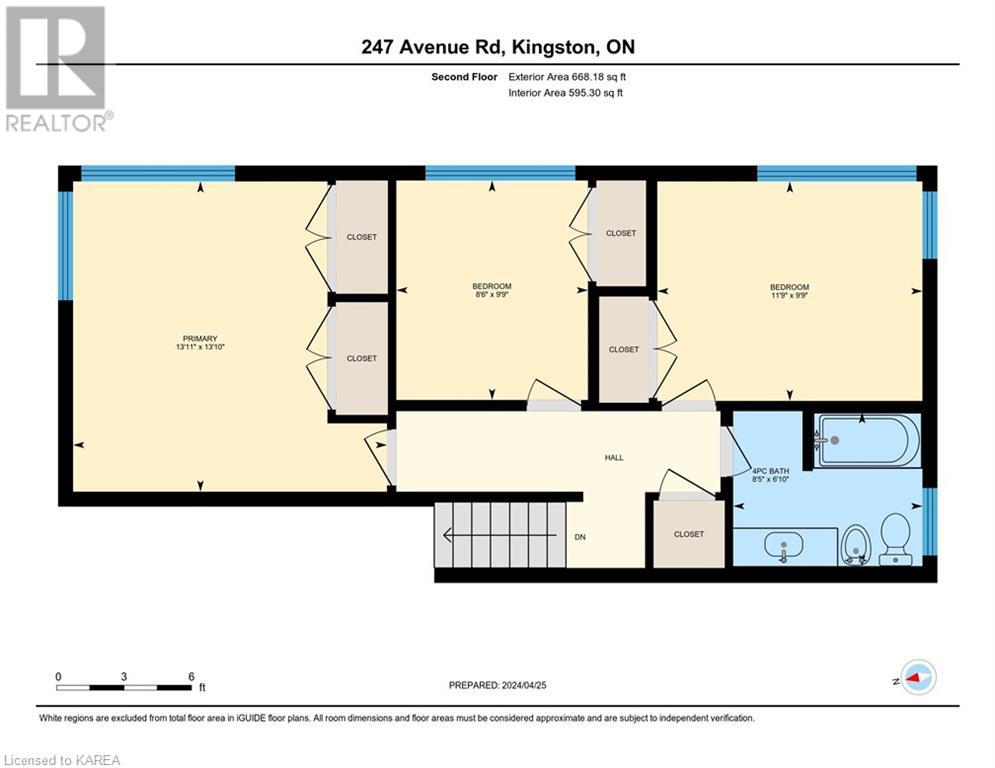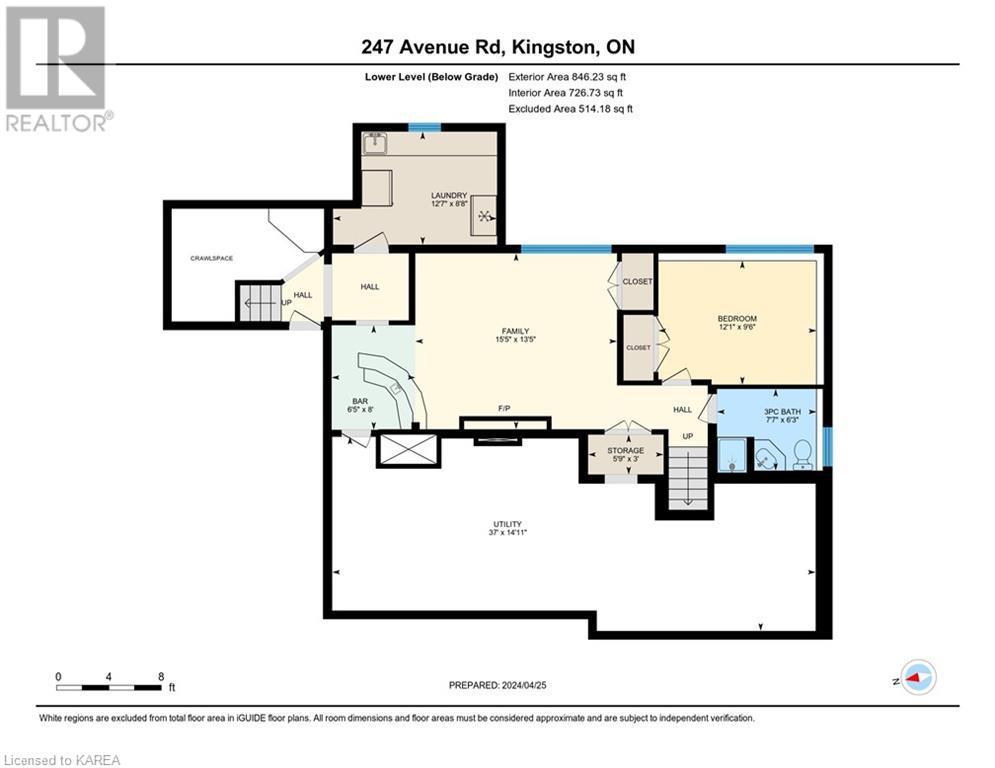4 Bedroom
2 Bathroom
2646
Fireplace
Central Air Conditioning
Forced Air, Heat Pump
$585,000
Really you are not dreaming, a Strathcona Park family home at this price! Yes! This 4 bedroom home features all the things a family wants. A larger kitchen with additional summer kitchen space, separate dining room, finished rec room, dedicated office and 2 fireplaces. Outside is a lovely private rear yard with garden shed and oversized garage, mature grape vines pear and cherry trees. Sure, you’ll need to roll up your sleeves for some TLC but the big items are covered such as brand new heat pump, new windows, steel roof, GenerLink and more. Your work will go a long way to bringing this gem back to modern luxury. (id:48714)
Property Details
|
MLS® Number
|
40578025 |
|
Property Type
|
Single Family |
|
Amenities Near By
|
Park, Place Of Worship, Playground, Schools, Shopping |
|
Communication Type
|
Fiber |
|
Community Features
|
School Bus |
|
Features
|
Wet Bar, Paved Driveway, Recreational |
|
Parking Space Total
|
8 |
Building
|
Bathroom Total
|
2 |
|
Bedrooms Above Ground
|
3 |
|
Bedrooms Below Ground
|
1 |
|
Bedrooms Total
|
4 |
|
Appliances
|
Dryer, Oven - Built-in, Refrigerator, Stove, Wet Bar, Washer, Microwave Built-in |
|
Basement Development
|
Finished |
|
Basement Type
|
Full (finished) |
|
Constructed Date
|
1958 |
|
Construction Style Attachment
|
Detached |
|
Cooling Type
|
Central Air Conditioning |
|
Exterior Finish
|
Brick |
|
Fireplace Present
|
Yes |
|
Fireplace Total
|
2 |
|
Fixture
|
Ceiling Fans |
|
Heating Type
|
Forced Air, Heat Pump |
|
Size Interior
|
2646 |
|
Type
|
House |
|
Utility Water
|
Municipal Water |
Parking
Land
|
Access Type
|
Road Access, Highway Access |
|
Acreage
|
No |
|
Land Amenities
|
Park, Place Of Worship, Playground, Schools, Shopping |
|
Sewer
|
Municipal Sewage System |
|
Size Depth
|
121 Ft |
|
Size Frontage
|
67 Ft |
|
Size Total Text
|
Under 1/2 Acre |
|
Zoning Description
|
A1 |
Rooms
| Level |
Type |
Length |
Width |
Dimensions |
|
Second Level |
5pc Bathroom |
|
|
Measurements not available |
|
Second Level |
Primary Bedroom |
|
|
13'10'' x 13'11'' |
|
Second Level |
Bedroom |
|
|
9'9'' x 8'6'' |
|
Second Level |
Bedroom |
|
|
9'9'' x 11'9'' |
|
Basement |
Family Room |
|
|
15'5'' x 13'5'' |
|
Basement |
Bedroom |
|
|
12'1'' x 9'6'' |
|
Basement |
5pc Bathroom |
|
|
Measurements not available |
|
Main Level |
Office |
|
|
12'2'' x 9'9'' |
|
Main Level |
Kitchen |
|
|
11'10'' x 11'11'' |
|
Main Level |
Dining Room |
|
|
12'2'' x 11'11'' |
|
Main Level |
Living Room |
|
|
13'10'' x 19'9'' |
|
Main Level |
Foyer |
|
|
12'9'' x 10'0'' |
Utilities
|
Cable
|
Available |
|
Electricity
|
Available |
https://www.realtor.ca/real-estate/26801779/247-avenue-road-kingston

