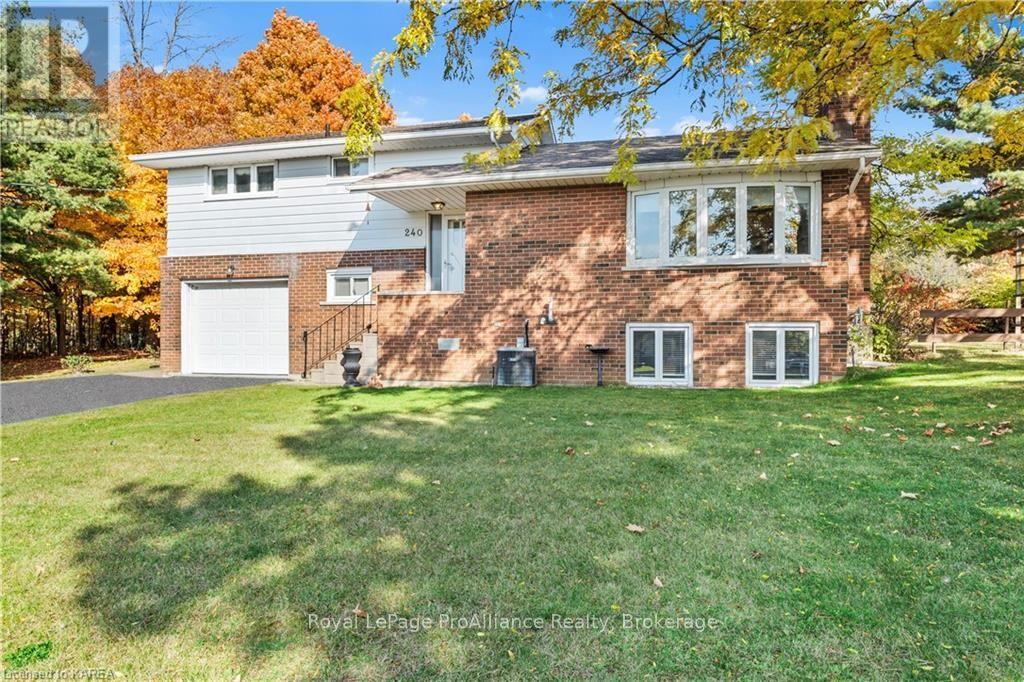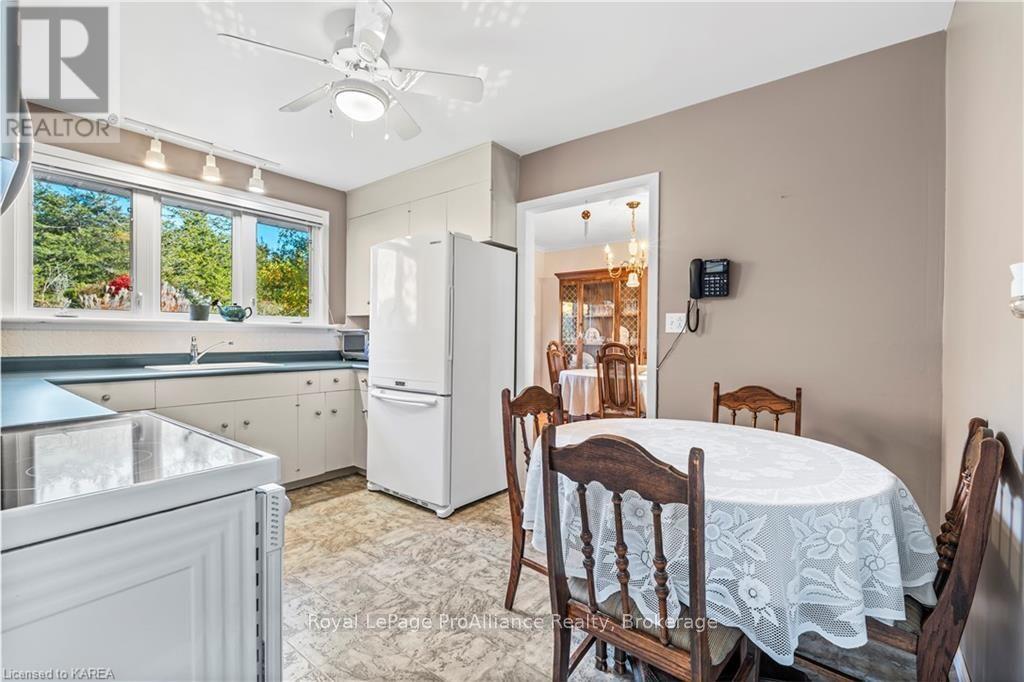3 Bedroom
2 Bathroom
Fireplace
Central Air Conditioning
Forced Air
$599,900
This 3-bedroom sidesplit sits on a private corner lot with a huge yard and has no rear neighbours and only one adjacent neighbour. The yard is surrounded by mature trees, offering privacy and lovely views. The backyard includes an interlocking brick patio with a gazebo, perfect for entertaining. The home features an attached 1-car garage with inside entry and a main-level laundry room. The kitchen has a large window overlooking the backyard and the open concept dining and living room is brightened by a bay window.Upstairs, there are three good-sized bedrooms and a 4-piece bathroom. A bonus room downstairs can be used as a den, guest space, or for additional storage. The basement includes a large rec room with bright windows. This property is located near Loyalist Cove Marina, Loyalist Golf Club, Bath Public School, shops, restaurants, a beach, and a boat launch. Loyalist Parkway provides easy access to Kingston and Prince Edward County. (id:48714)
Property Details
|
MLS® Number
|
X9514575 |
|
Property Type
|
Single Family |
|
Community Name
|
Bath |
|
Features
|
Sloping, Lighting, Level, Sump Pump |
|
Parking Space Total
|
7 |
|
View Type
|
Valley View |
Building
|
Bathroom Total
|
2 |
|
Bedrooms Above Ground
|
3 |
|
Bedrooms Total
|
3 |
|
Amenities
|
Fireplace(s) |
|
Appliances
|
Central Vacuum, Dishwasher, Dryer, Garage Door Opener, Microwave, Refrigerator, Stove, Washer, Window Coverings |
|
Basement Development
|
Finished |
|
Basement Type
|
Full (finished) |
|
Construction Style Attachment
|
Detached |
|
Cooling Type
|
Central Air Conditioning |
|
Exterior Finish
|
Vinyl Siding, Brick |
|
Fireplace Present
|
Yes |
|
Fireplace Total
|
2 |
|
Foundation Type
|
Block |
|
Heating Fuel
|
Natural Gas |
|
Heating Type
|
Forced Air |
|
Type
|
House |
|
Utility Water
|
Municipal Water |
Parking
Land
|
Acreage
|
No |
|
Sewer
|
Sanitary Sewer |
|
Size Depth
|
150 Ft |
|
Size Frontage
|
100 Ft |
|
Size Irregular
|
100 X 150 Ft |
|
Size Total Text
|
100 X 150 Ft|under 1/2 Acre |
|
Zoning Description
|
R2 |
Rooms
| Level |
Type |
Length |
Width |
Dimensions |
|
Second Level |
Bathroom |
1.52 m |
2.08 m |
1.52 m x 2.08 m |
|
Second Level |
Bedroom |
2.77 m |
3.76 m |
2.77 m x 3.76 m |
|
Second Level |
Bedroom |
3.07 m |
3.25 m |
3.07 m x 3.25 m |
|
Second Level |
Primary Bedroom |
4.06 m |
3.78 m |
4.06 m x 3.78 m |
|
Basement |
Recreational, Games Room |
7.11 m |
5.54 m |
7.11 m x 5.54 m |
|
Basement |
Other |
1.19 m |
1.88 m |
1.19 m x 1.88 m |
|
Basement |
Utility Room |
1.47 m |
1.93 m |
1.47 m x 1.93 m |
|
Main Level |
Bathroom |
1.52 m |
2.29 m |
1.52 m x 2.29 m |
|
Main Level |
Dining Room |
4.19 m |
2.84 m |
4.19 m x 2.84 m |
|
Main Level |
Kitchen |
4.06 m |
2.95 m |
4.06 m x 2.95 m |
|
Main Level |
Laundry Room |
3.05 m |
4.19 m |
3.05 m x 4.19 m |
|
Main Level |
Living Room |
4.09 m |
5.92 m |
4.09 m x 5.92 m |
https://www.realtor.ca/real-estate/27596151/240-somerset-drive-loyalist-bath-bath











































