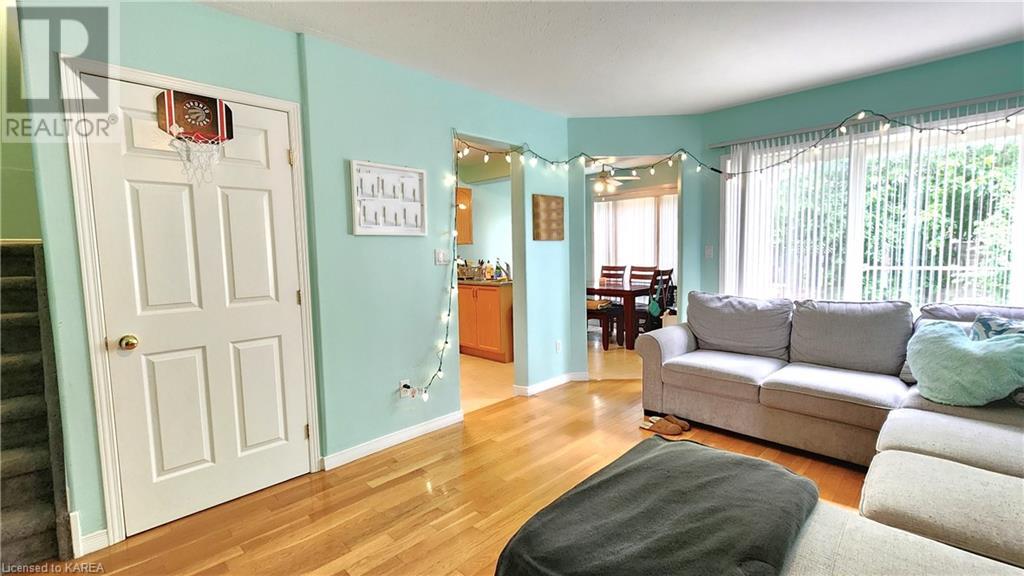3 Bedroom
2 Bathroom
1354 sqft
2 Level
Central Air Conditioning
Forced Air
$454,900
Located in one of Kingston's most desired neighbourhoods, this charming 3-bedroom, 1.5 bathroom townhome offers warmth and comfort from the moment you step inside. The floor plan conveniently connects the living area to the kitchen which makes it easy to whip up a meal while still being part of the conversation. Upstairs, 3 bedrooms provide plenty of room for a growing family or accommodating your guests. The finished basement offers an additional living space that can be transformed into a playroom, home office or even a cozy den for movie and game nights with your family and friends! Newly installed carpet (2023) throughout the upstairs and in the basement adds a fresh and inviting touch to every room. This home offers the perfect blend of functionality and comfort making it ideal for all buyers. (id:48714)
Property Details
|
MLS® Number
|
40602952 |
|
Property Type
|
Single Family |
|
Amenities Near By
|
Golf Nearby, Park, Schools, Shopping |
|
Community Features
|
School Bus |
|
Equipment Type
|
Water Heater |
|
Features
|
Paved Driveway |
|
Parking Space Total
|
3 |
|
Rental Equipment Type
|
Water Heater |
Building
|
Bathroom Total
|
2 |
|
Bedrooms Above Ground
|
3 |
|
Bedrooms Total
|
3 |
|
Appliances
|
Dishwasher |
|
Architectural Style
|
2 Level |
|
Basement Development
|
Finished |
|
Basement Type
|
Full (finished) |
|
Constructed Date
|
2001 |
|
Construction Style Attachment
|
Attached |
|
Cooling Type
|
Central Air Conditioning |
|
Exterior Finish
|
Brick, Vinyl Siding |
|
Fixture
|
Ceiling Fans |
|
Foundation Type
|
Poured Concrete |
|
Half Bath Total
|
1 |
|
Heating Fuel
|
Natural Gas |
|
Heating Type
|
Forced Air |
|
Stories Total
|
2 |
|
Size Interior
|
1354 Sqft |
|
Type
|
Row / Townhouse |
|
Utility Water
|
Municipal Water |
Parking
Land
|
Access Type
|
Highway Access |
|
Acreage
|
No |
|
Fence Type
|
Fence |
|
Land Amenities
|
Golf Nearby, Park, Schools, Shopping |
|
Sewer
|
Municipal Sewage System |
|
Size Depth
|
115 Ft |
|
Size Frontage
|
20 Ft |
|
Size Total Text
|
Under 1/2 Acre |
|
Zoning Description
|
Ldr*17 |
Rooms
| Level |
Type |
Length |
Width |
Dimensions |
|
Second Level |
Bedroom |
|
|
8'2'' x 10'4'' |
|
Second Level |
Bedroom |
|
|
8'2'' x 10'4'' |
|
Second Level |
4pc Bathroom |
|
|
Measurements not available |
|
Second Level |
Primary Bedroom |
|
|
10'4'' x 16'9'' |
|
Basement |
Utility Room |
|
|
8'2'' x 16'6'' |
|
Basement |
Media |
|
|
7'1'' x 8'11'' |
|
Basement |
Recreation Room |
|
|
10'9'' x 16'7'' |
|
Main Level |
2pc Bathroom |
|
|
Measurements not available |
|
Main Level |
Dining Room |
|
|
7'0'' x 10'6'' |
|
Main Level |
Kitchen |
|
|
7'6'' x 9'9'' |
|
Main Level |
Family Room |
|
|
11'1'' x 17'5'' |
https://www.realtor.ca/real-estate/27017976/234-ellesmeer-avenue-kingston






























