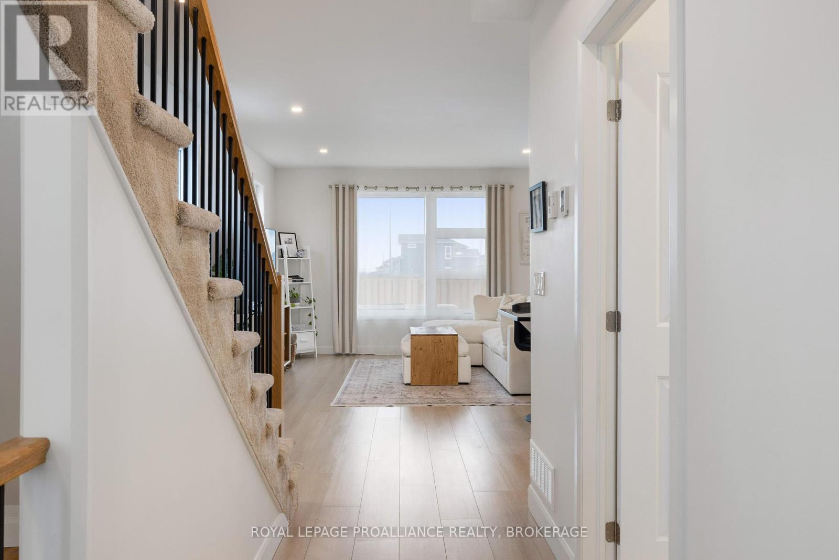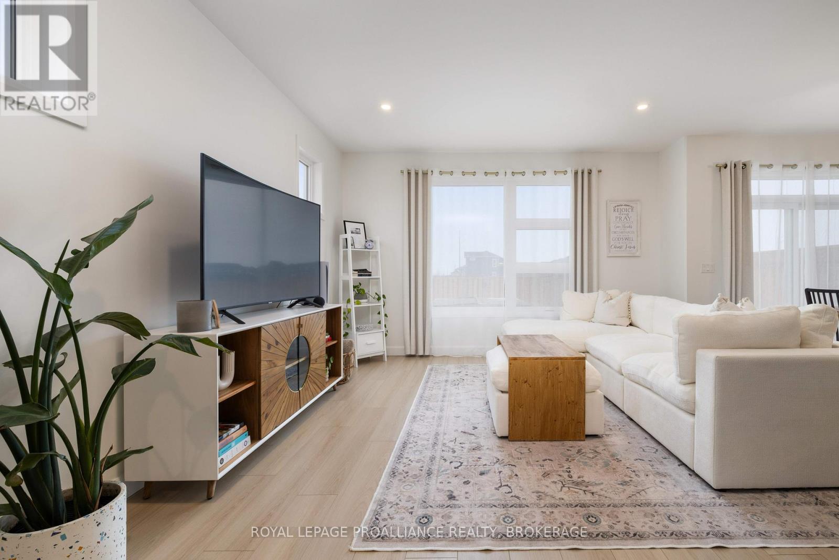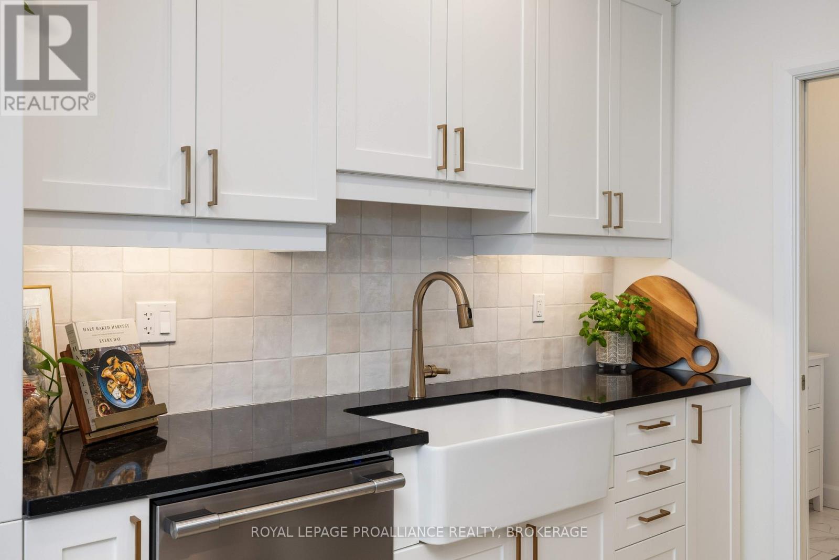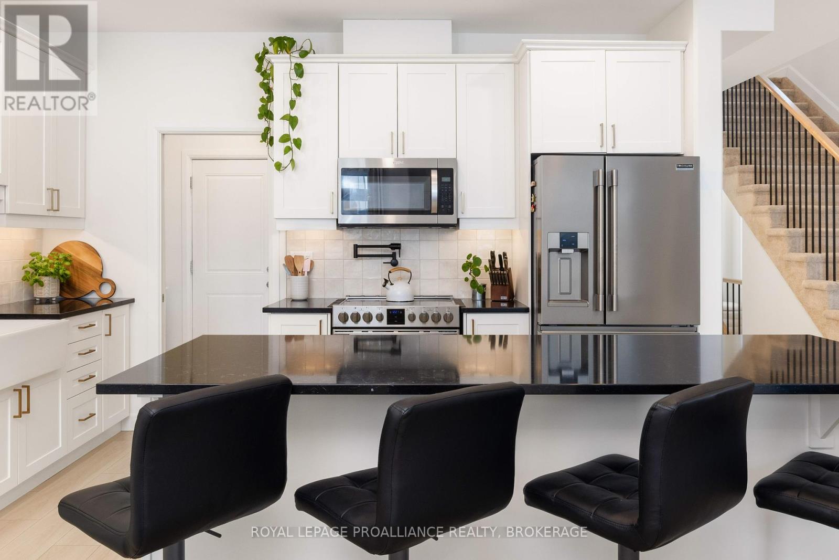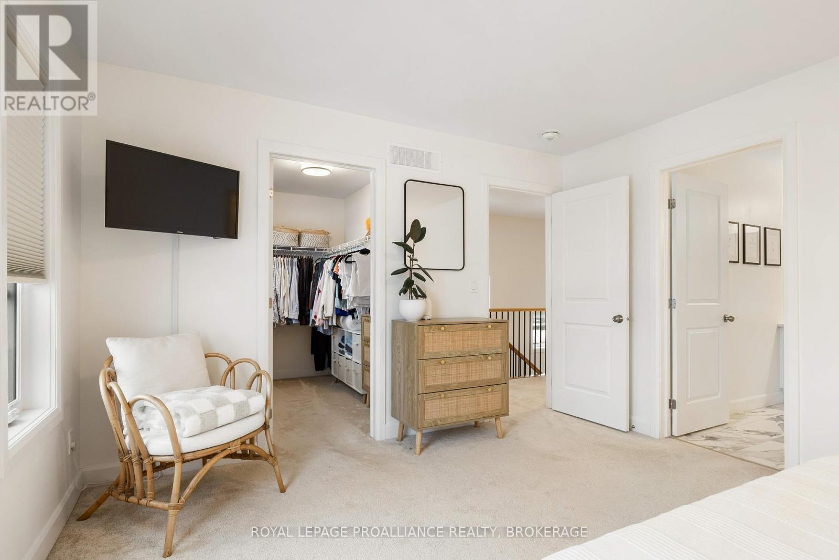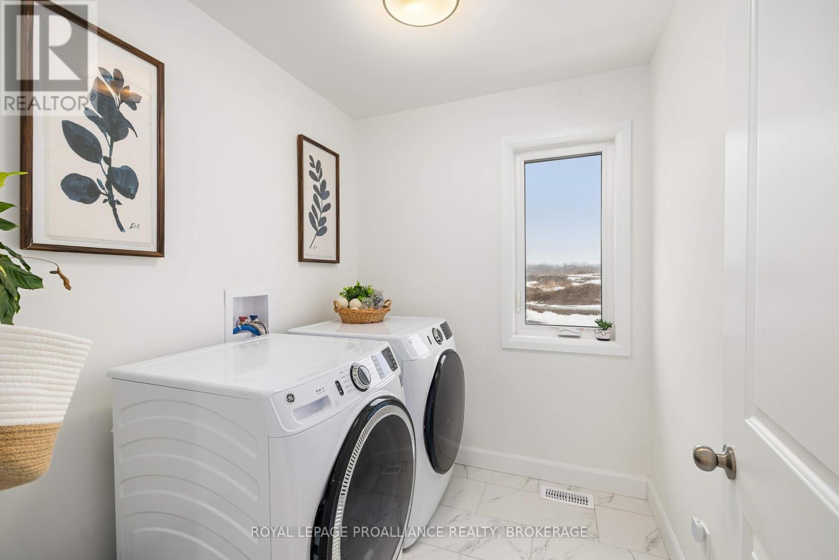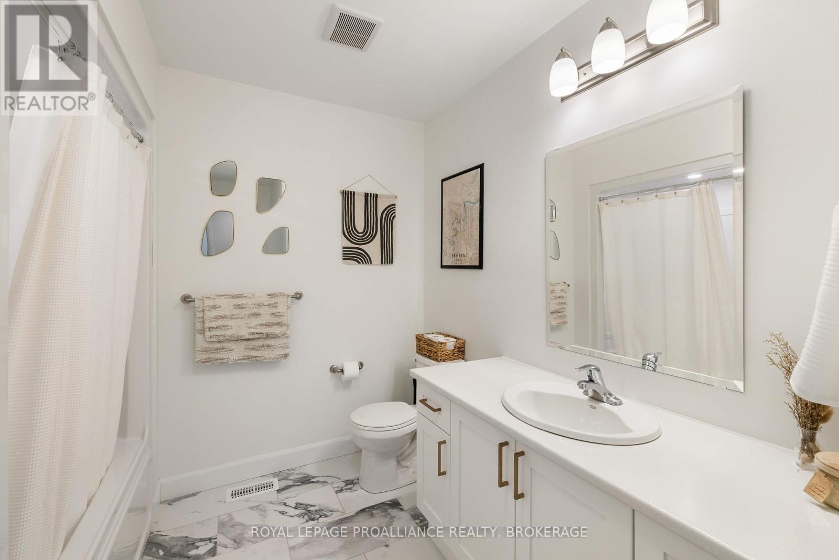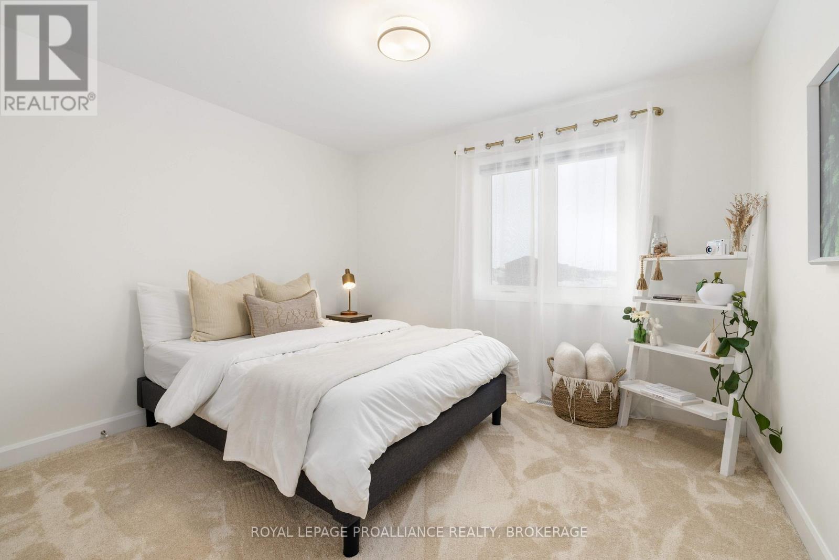3 Bedroom
4 Bathroom
1,500 - 2,000 ft2
Central Air Conditioning
Forced Air
$634,900
Welcome to 231 Superior Drive, where modern design meets complete convenience. Built in 2023, this stunning 3-bedroom, 4-bathroom home is truly move-in ready with no waiting for builder finishes or extra work needed. Situated on a premium corner lot, with a full fenced yard offering unmatched space and privacy. Inside, the kitchen is full of upgrades including a farmhouse sink, pot filler, granite countertops, stylish backsplash, and gold hardware, along with Frigidaire Gallery stainless steel appliances (purchased in 2023 with 5 year warranty). The beautifully tiled bathrooms and spacious primary ensuite with double sinks add to the homes elegance. The fully finished, carpet-free basement (completed in 2025) provides additional living space for a family room, home office, or gym. Why wait to build when you can have it all now? (id:48714)
Property Details
|
MLS® Number
|
X12006272 |
|
Property Type
|
Single Family |
|
Community Name
|
54 - Amherstview |
|
Amenities Near By
|
Place Of Worship, Public Transit, Schools |
|
Community Features
|
Community Centre |
|
Parking Space Total
|
3 |
Building
|
Bathroom Total
|
4 |
|
Bedrooms Above Ground
|
3 |
|
Bedrooms Total
|
3 |
|
Appliances
|
Hot Tub, Garage Door Opener Remote(s), Water Heater, Dishwasher, Dryer, Microwave, Stove, Washer, Window Coverings, Refrigerator |
|
Basement Development
|
Finished |
|
Basement Type
|
Full (finished) |
|
Construction Style Attachment
|
Semi-detached |
|
Cooling Type
|
Central Air Conditioning |
|
Exterior Finish
|
Stone, Vinyl Siding |
|
Fire Protection
|
Smoke Detectors |
|
Flooring Type
|
Tile, Laminate |
|
Foundation Type
|
Poured Concrete |
|
Half Bath Total
|
2 |
|
Heating Fuel
|
Natural Gas |
|
Heating Type
|
Forced Air |
|
Stories Total
|
2 |
|
Size Interior
|
1,500 - 2,000 Ft2 |
|
Type
|
House |
|
Utility Water
|
Municipal Water |
Parking
Land
|
Acreage
|
No |
|
Fence Type
|
Fully Fenced, Fenced Yard |
|
Land Amenities
|
Place Of Worship, Public Transit, Schools |
|
Sewer
|
Sanitary Sewer |
|
Size Depth
|
95 Ft ,2 In |
|
Size Frontage
|
30 Ft ,10 In |
|
Size Irregular
|
30.9 X 95.2 Ft |
|
Size Total Text
|
30.9 X 95.2 Ft|under 1/2 Acre |
Rooms
| Level |
Type |
Length |
Width |
Dimensions |
|
Second Level |
Bedroom 3 |
3.49 m |
3.09 m |
3.49 m x 3.09 m |
|
Second Level |
Other |
2.64 m |
1.55 m |
2.64 m x 1.55 m |
|
Second Level |
Primary Bedroom |
4.36 m |
3.71 m |
4.36 m x 3.71 m |
|
Second Level |
Bathroom |
3.52 m |
2.55 m |
3.52 m x 2.55 m |
|
Second Level |
Laundry Room |
2.17 m |
1.91 m |
2.17 m x 1.91 m |
|
Second Level |
Bathroom |
3.54 m |
2.46 m |
3.54 m x 2.46 m |
|
Second Level |
Bedroom 2 |
3.52 m |
3.09 m |
3.52 m x 3.09 m |
|
Basement |
Recreational, Games Room |
6.78 m |
5.66 m |
6.78 m x 5.66 m |
|
Basement |
Bathroom |
1.77 m |
1.71 m |
1.77 m x 1.71 m |
|
Main Level |
Bathroom |
1.45 m |
1.47 m |
1.45 m x 1.47 m |
|
Main Level |
Dining Room |
2.63 m |
2.96 m |
2.63 m x 2.96 m |
|
Main Level |
Kitchen |
4.44 m |
3.28 m |
4.44 m x 3.28 m |
|
Main Level |
Living Room |
4.34 m |
6.1 m |
4.34 m x 6.1 m |
Utilities
|
Cable
|
Available |
|
Sewer
|
Installed |
https://www.realtor.ca/real-estate/27993891/231-superior-drive-loyalist-54-amherstview-54-amherstview






