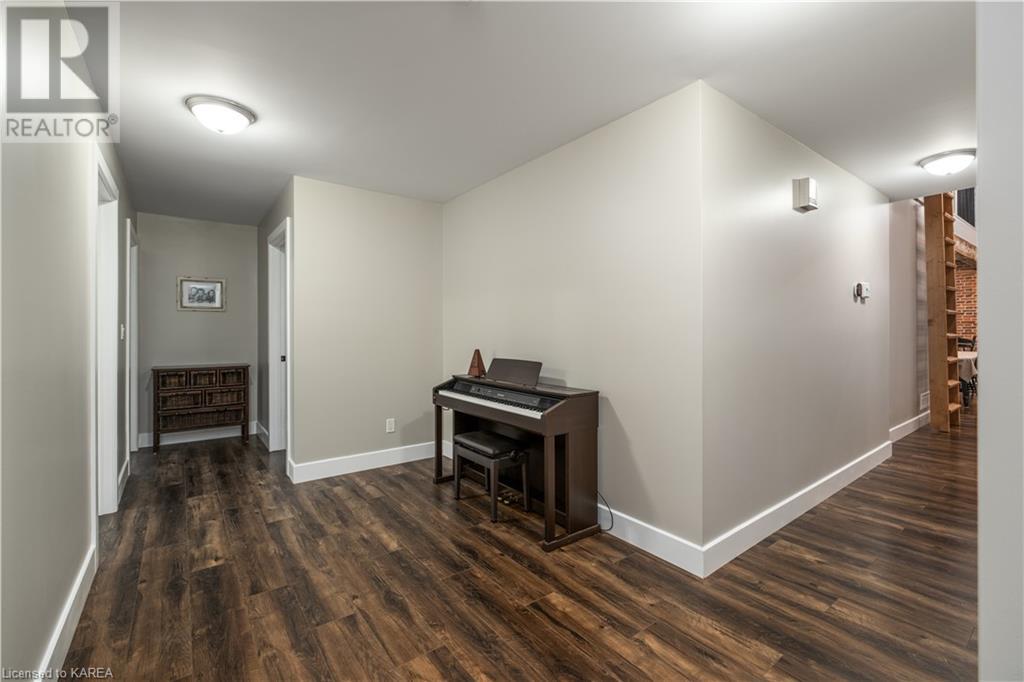5 Bedroom
3 Bathroom
2750 sqft
Bungalow
Fireplace
Central Air Conditioning
Forced Air
Acreage
$699,900
ABSOLUTE MASTERPIECE!! Love the old farmhouse feel but want a new build with all of its energy efficiency and modern features?? Here is the best of both worlds! This incredible 2750SQ' 5 bedroom bungalow on 2.2 acres of peaceful property with 3 bathrooms all on one level was newly built by one of the area's highest quality builders, around an 1875 farmhouse, creating an ultra rare combination of new and old that will amaze your guests for years to come. Featuring 17 foot high vaulted ceilings in the living room, an open 360SQ' loft, R20 spray foamed triple brick walls, exposed original brick throughout, a woodstove for cozy visits, an open concept design, huge walk-in pantry large master bedroom with 5pc ensuite bathroom and so much more. Don't Miss Out on this Rare Opportunity!! (id:48714)
Property Details
|
MLS® Number
|
40597062 |
|
Property Type
|
Single Family |
|
Community Features
|
Quiet Area |
|
Equipment Type
|
Propane Tank |
|
Features
|
Southern Exposure, Crushed Stone Driveway, Country Residential |
|
Parking Space Total
|
8 |
|
Rental Equipment Type
|
Propane Tank |
|
Structure
|
Barn |
Building
|
Bathroom Total
|
3 |
|
Bedrooms Above Ground
|
5 |
|
Bedrooms Total
|
5 |
|
Appliances
|
Dishwasher, Dryer, Refrigerator, Stove, Washer |
|
Architectural Style
|
Bungalow |
|
Basement Development
|
Unfinished |
|
Basement Type
|
Crawl Space (unfinished) |
|
Construction Style Attachment
|
Detached |
|
Cooling Type
|
Central Air Conditioning |
|
Exterior Finish
|
Vinyl Siding |
|
Fireplace Fuel
|
Wood |
|
Fireplace Present
|
Yes |
|
Fireplace Total
|
1 |
|
Fireplace Type
|
Stove |
|
Foundation Type
|
Stone |
|
Half Bath Total
|
1 |
|
Heating Fuel
|
Propane |
|
Heating Type
|
Forced Air |
|
Stories Total
|
1 |
|
Size Interior
|
2750 Sqft |
|
Type
|
House |
|
Utility Water
|
Well |
Land
|
Access Type
|
Road Access, Rail Access |
|
Acreage
|
Yes |
|
Sewer
|
Septic System |
|
Size Depth
|
209 Ft |
|
Size Frontage
|
352 Ft |
|
Size Total Text
|
2 - 4.99 Acres |
|
Zoning Description
|
Ru |
Rooms
| Level |
Type |
Length |
Width |
Dimensions |
|
Second Level |
Loft |
|
|
15'0'' x 24'0'' |
|
Main Level |
Laundry Room |
|
|
9'2'' x 7'6'' |
|
Main Level |
Full Bathroom |
|
|
8'2'' x 9'8'' |
|
Main Level |
Primary Bedroom |
|
|
13'6'' x 15'5'' |
|
Main Level |
Bedroom |
|
|
9'2'' x 11'0'' |
|
Main Level |
Bedroom |
|
|
9'2'' x 13'0'' |
|
Main Level |
Bedroom |
|
|
9'1'' x 12'4'' |
|
Main Level |
Bedroom |
|
|
13'4'' x 10'2'' |
|
Main Level |
4pc Bathroom |
|
|
5'11'' x 7'9'' |
|
Main Level |
2pc Bathroom |
|
|
2'11'' x 7'9'' |
|
Main Level |
Living Room |
|
|
21'5'' x 24'1'' |
|
Main Level |
Eat In Kitchen |
|
|
14'10'' x 14'7'' |
|
Main Level |
Mud Room |
|
|
6'3'' x 7'10'' |
https://www.realtor.ca/real-estate/26958080/2255-mcintyre-road-bath





















































