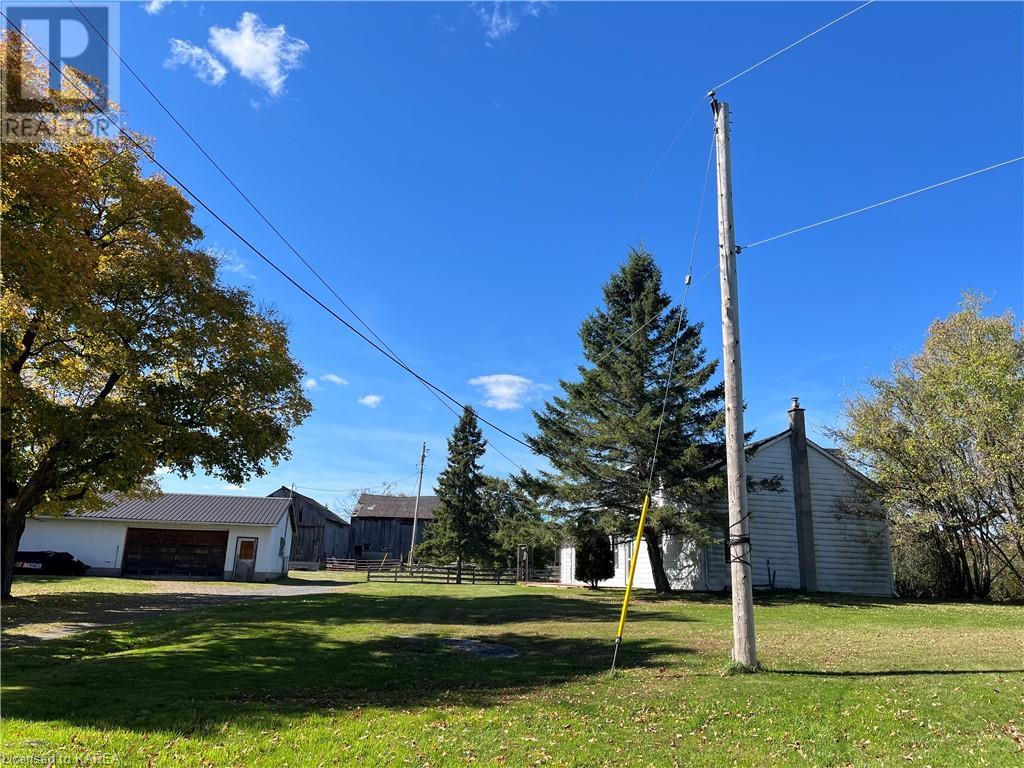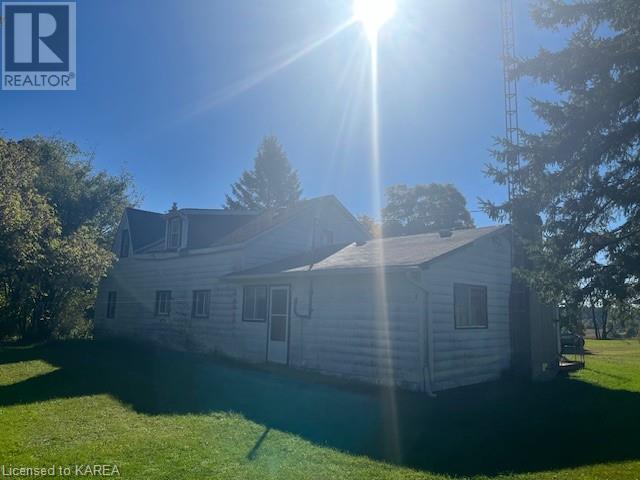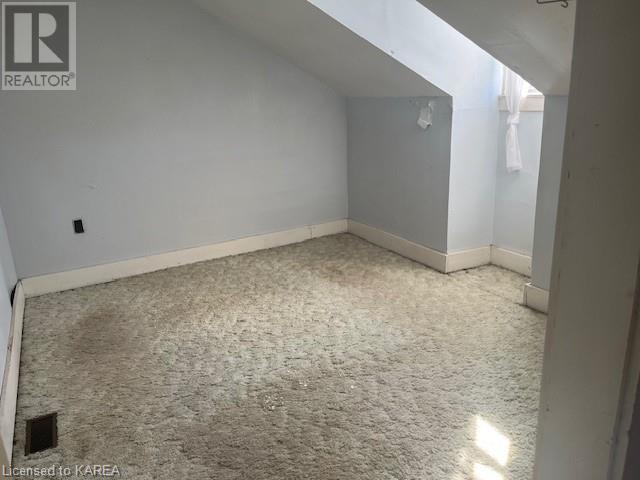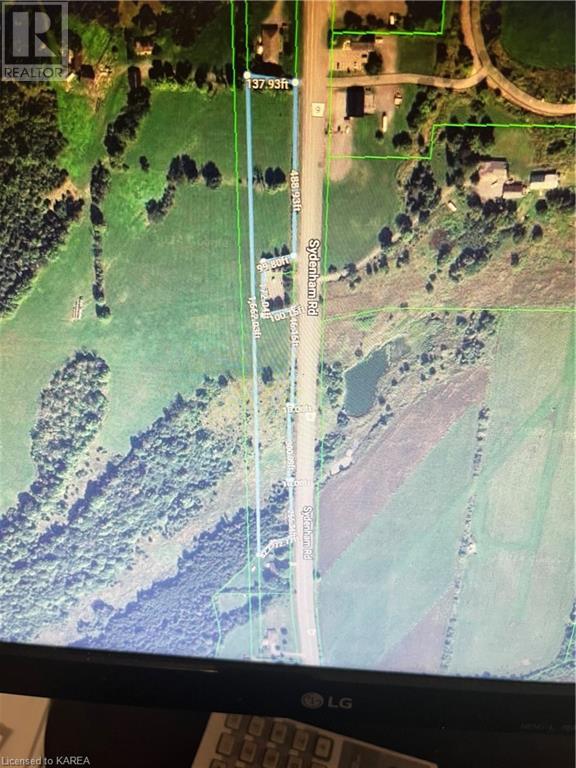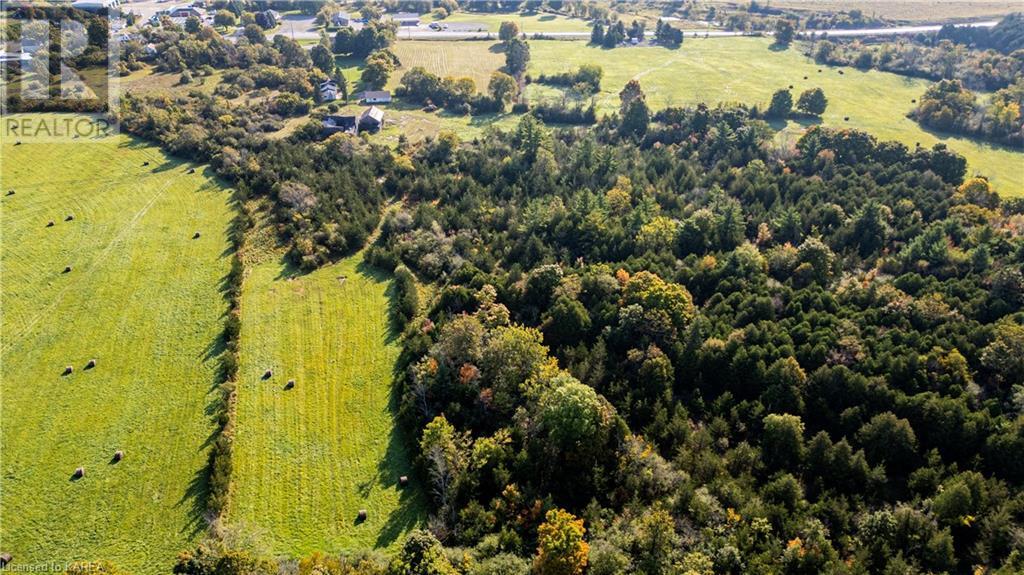3 Bedroom
2 Bathroom
1800 sqft
Fireplace
Acreage
$724,900
Welcome to this classic Eastern Ontario farm, in the same family for over 100 years. Feast your eyes on 81 acres of open fields, groves of majestic trees and bush and a special growth of maple trees with a traditional sugar shack (as is). There is a 3 bedroom farmhouse built in 1850, a barn in need of repair, a more sturdy horse stable and a 3 car garage, all set in the vibrant village of Elginburg. Let your imagination run wild with the grand potential here. There is amazing space for a new-build home(with city approval) and farmhouse rental for income, perhaps a hobby farm and animal sanctuary, market gardening and sale of hay, how about horse-boarding and riding stable or a vineyard and winery venture. Nestled on the southwest area of the village, this farm presents an exciting future as people begin to seek refuge from the city, which is a mere 10 minutes away. This property may just grasp your heart and soul. Be sure to book your private viewing today. (id:48714)
Property Details
|
MLS® Number
|
X9412600 |
|
Property Type
|
Agriculture |
|
Community Name
|
City North of 401 |
|
Farm Type
|
Farm |
Building
|
Bathroom Total
|
2 |
|
Bedrooms Above Ground
|
3 |
|
Bedrooms Total
|
3 |
|
Amenities
|
Fireplace(s) |
|
Exterior Finish
|
Aluminum Siding |
|
Fireplace Present
|
Yes |
|
Foundation Type
|
Stone, Concrete |
|
Half Bath Total
|
1 |
|
Stories Total
|
2 |
|
Size Interior
|
1800 Sqft |
|
Type
|
Unknown |
Parking
Land
|
Acreage
|
Yes |
|
Sewer
|
Septic System |
|
Size Frontage
|
1662 Ft |
|
Size Irregular
|
Unit=1662 Acre ; There Is A 40 Ft. Road Allowance***see Directions |
|
Size Total Text
|
Unit=1662 Acre ; There Is A 40 Ft. Road Allowance***see Directions|50 - 100 Acres |
|
Zoning Description
|
Epa, A1 |
Rooms
| Level |
Type |
Length |
Width |
Dimensions |
|
Second Level |
Bathroom |
3 ft ,3 in |
|
3 ft ,3 in x Measurements not available |
|
Second Level |
Primary Bedroom |
|
3 ft ,4 in |
Measurements not available x 3 ft ,4 in |
|
Second Level |
Bedroom |
|
|
Measurements not available |
|
Second Level |
Bedroom |
|
|
Measurements not available |
|
Main Level |
Dining Room |
|
|
Measurements not available |
|
Main Level |
Kitchen |
|
|
Measurements not available |
|
Main Level |
Living Room |
|
|
Measurements not available |
|
Main Level |
Family Room |
|
6 ft ,3 in |
Measurements not available x 6 ft ,3 in |
|
Main Level |
Bathroom |
|
|
Measurements not available |
|
Main Level |
Laundry Room |
|
|
Measurements not available |
https://www.realtor.ca/real-estate/27491189/2213-sydenham-road-kingston-city-north-of-401-city-north-of-401

