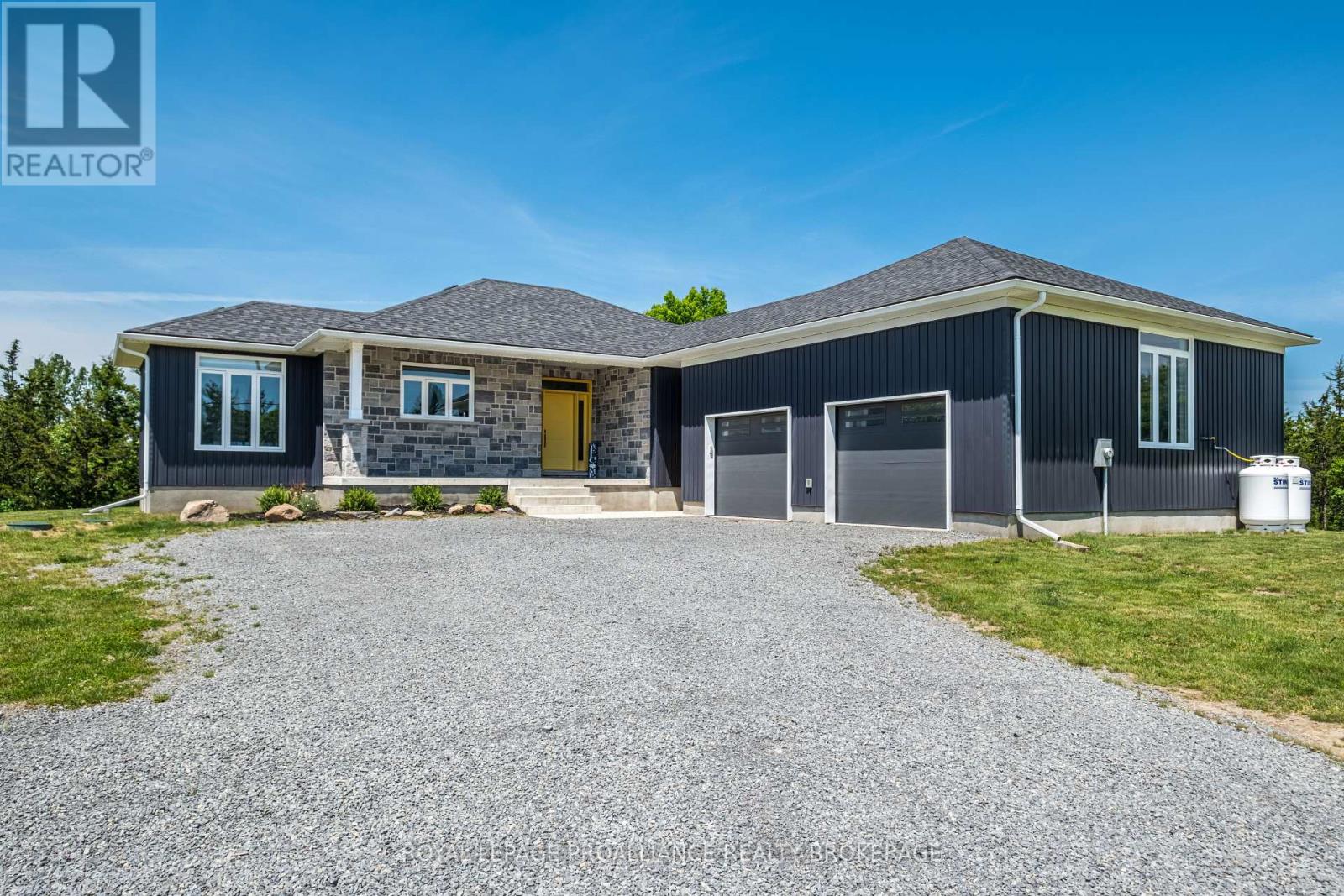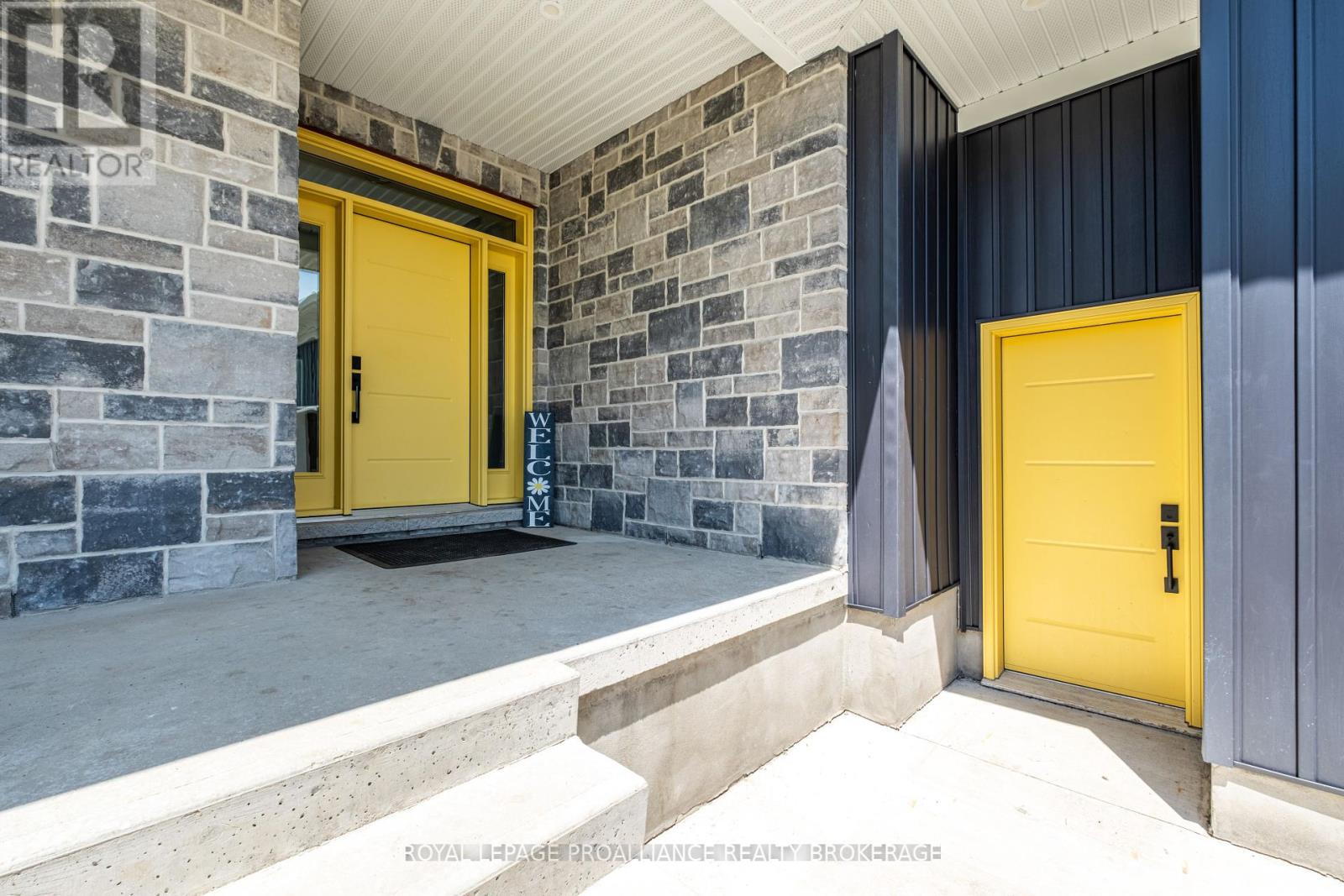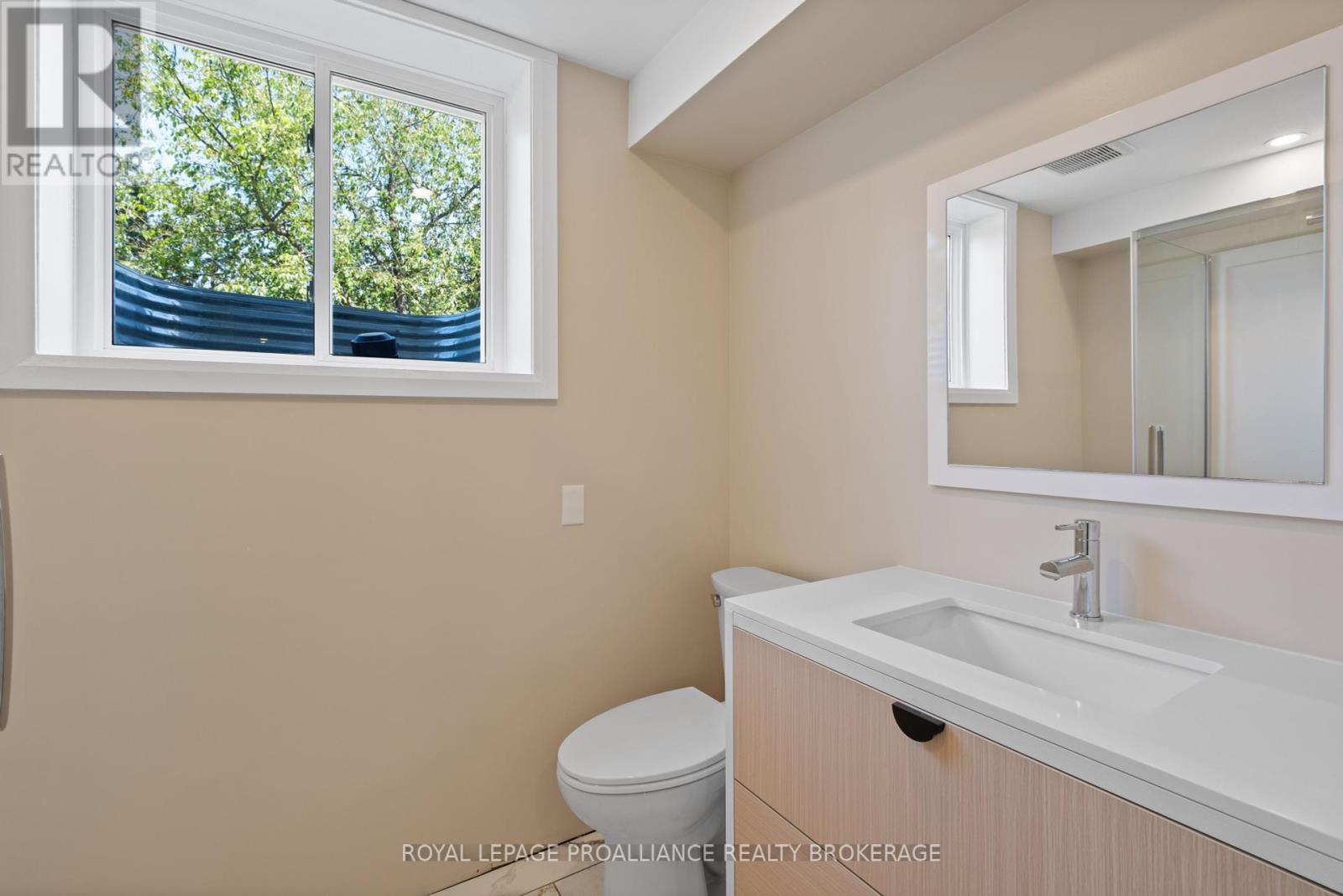4 Bedroom
3 Bathroom
Bungalow
Central Air Conditioning
Forced Air
$824,900
Beautiful recently completed bungalow just a short drive from Kingston & the 401. The open concept main floor showcases lovely finishes like hardwood floors & pot lights throughout, & is comprised of a gorgeous kitchen fully equipped with built-in appliances & boasting quartz counters & a large kitchen island with breakfast bar, connected to the bright living space overlooking the rear yard. The primary bedroom is host to a large closet & stunning 4pc ensuite with separate tub. Completing this level is another bedroom, a 4pc main bath, & a mudroom with sink, laundry, & inside entry to the oversized & fully insulated 30 x 30 attached double car garage. The finished basement with in-law suite potential awaits some finishing touches to personalize as your own offering a spacious rec room, a 3pc bath, 2 more possible bedrooms, 1 with its own walk-in closet, along with ample storage capability. Situated on a private treed lot just over a half-acre, this fresh & turn key property comes with central air, an HRV & an owned HWT. (id:48714)
Property Details
|
MLS® Number
|
X9360493 |
|
Property Type
|
Single Family |
|
Parking Space Total
|
8 |
Building
|
Bathroom Total
|
3 |
|
Bedrooms Above Ground
|
2 |
|
Bedrooms Below Ground
|
2 |
|
Bedrooms Total
|
4 |
|
Appliances
|
Oven - Built-in |
|
Architectural Style
|
Bungalow |
|
Basement Type
|
Full |
|
Construction Style Attachment
|
Detached |
|
Cooling Type
|
Central Air Conditioning |
|
Exterior Finish
|
Stone, Vinyl Siding |
|
Foundation Type
|
Stone |
|
Heating Fuel
|
Propane |
|
Heating Type
|
Forced Air |
|
Stories Total
|
1 |
|
Type
|
House |
Parking
Land
|
Acreage
|
No |
|
Sewer
|
Septic System |
|
Size Frontage
|
198 Ft ,3 In |
|
Size Irregular
|
198.26 Ft |
|
Size Total Text
|
198.26 Ft |
|
Zoning Description
|
Rur |
Rooms
| Level |
Type |
Length |
Width |
Dimensions |
|
Basement |
Recreational, Games Room |
7.06 m |
5.55 m |
7.06 m x 5.55 m |
|
Basement |
Bedroom |
3.64 m |
4.65 m |
3.64 m x 4.65 m |
|
Basement |
Bedroom |
3.06 m |
3.71 m |
3.06 m x 3.71 m |
|
Basement |
Bathroom |
1.66 m |
2.48 m |
1.66 m x 2.48 m |
|
Main Level |
Living Room |
3.94 m |
5.29 m |
3.94 m x 5.29 m |
|
Main Level |
Kitchen |
3.27 m |
4.55 m |
3.27 m x 4.55 m |
|
Main Level |
Bathroom |
2.76 m |
1.58 m |
2.76 m x 1.58 m |
|
Main Level |
Bedroom |
3.38 m |
3.07 m |
3.38 m x 3.07 m |
|
Main Level |
Primary Bedroom |
5.16 m |
4.29 m |
5.16 m x 4.29 m |
|
Main Level |
Bathroom |
2.86 m |
3 m |
2.86 m x 3 m |
https://www.realtor.ca/real-estate/27623613/2211-cole-hill-road-kingston











































