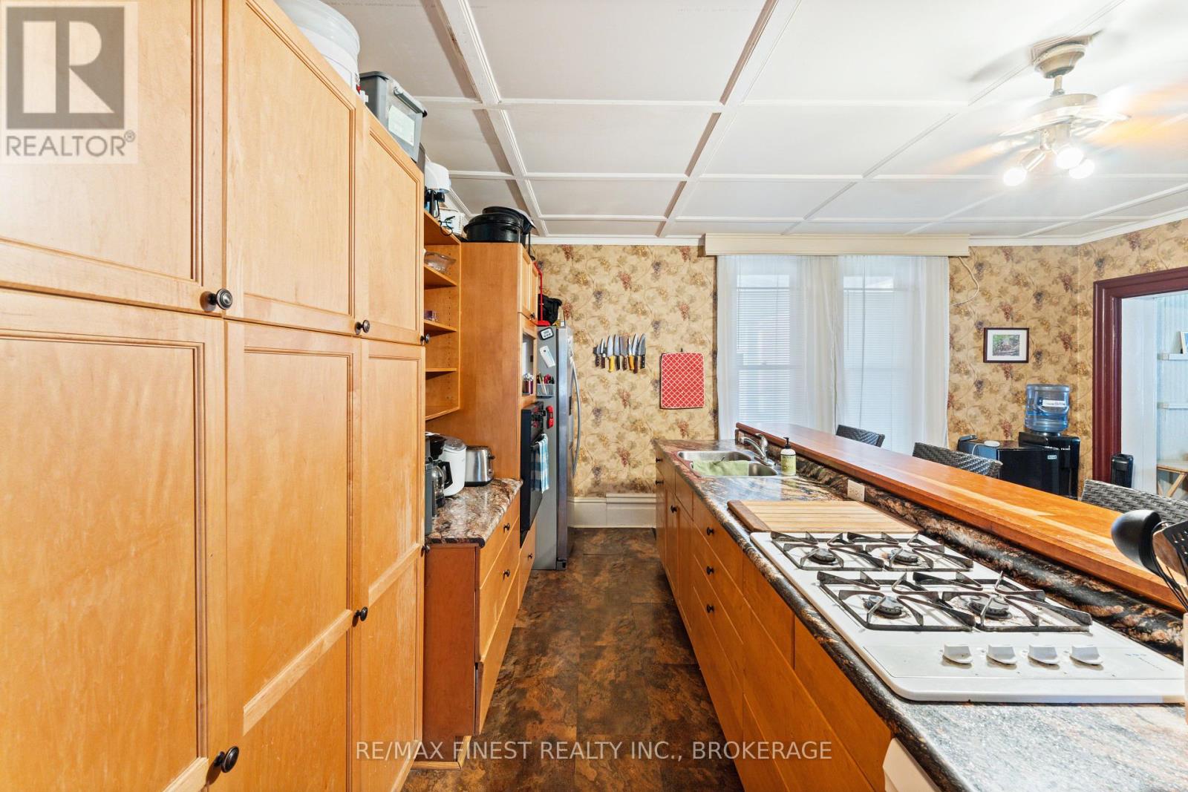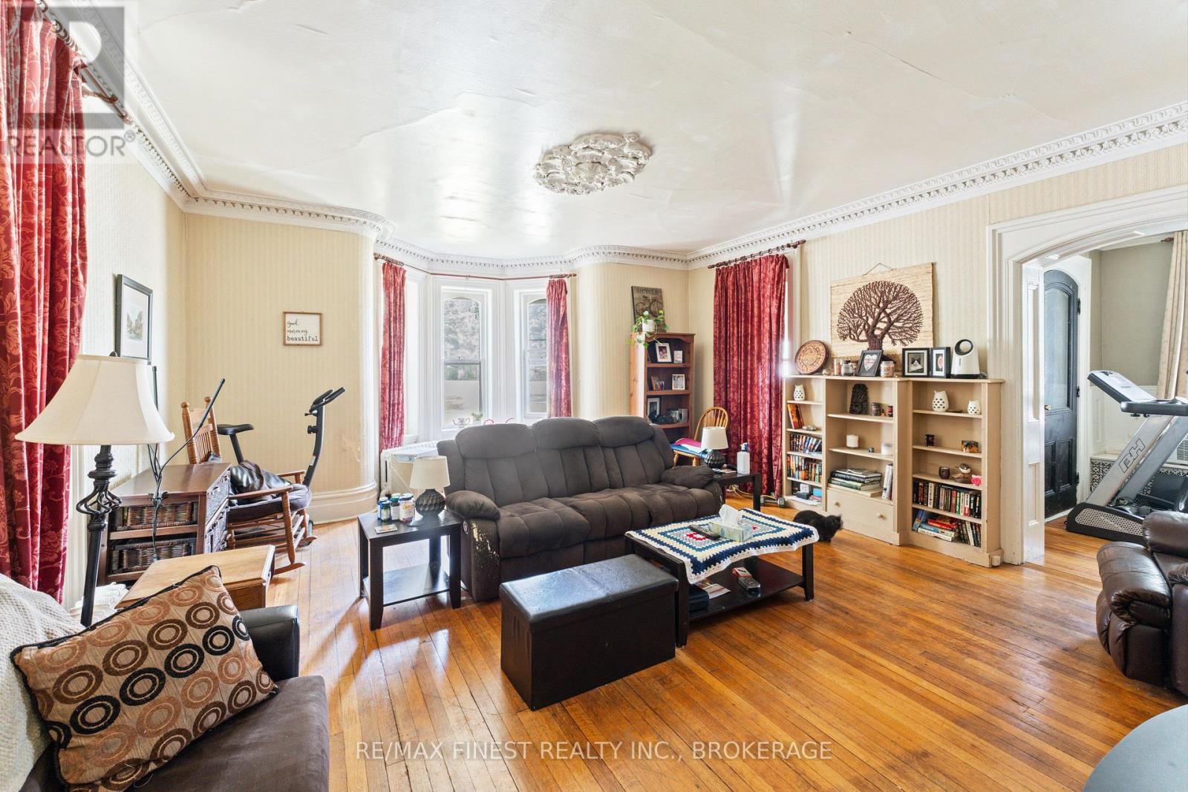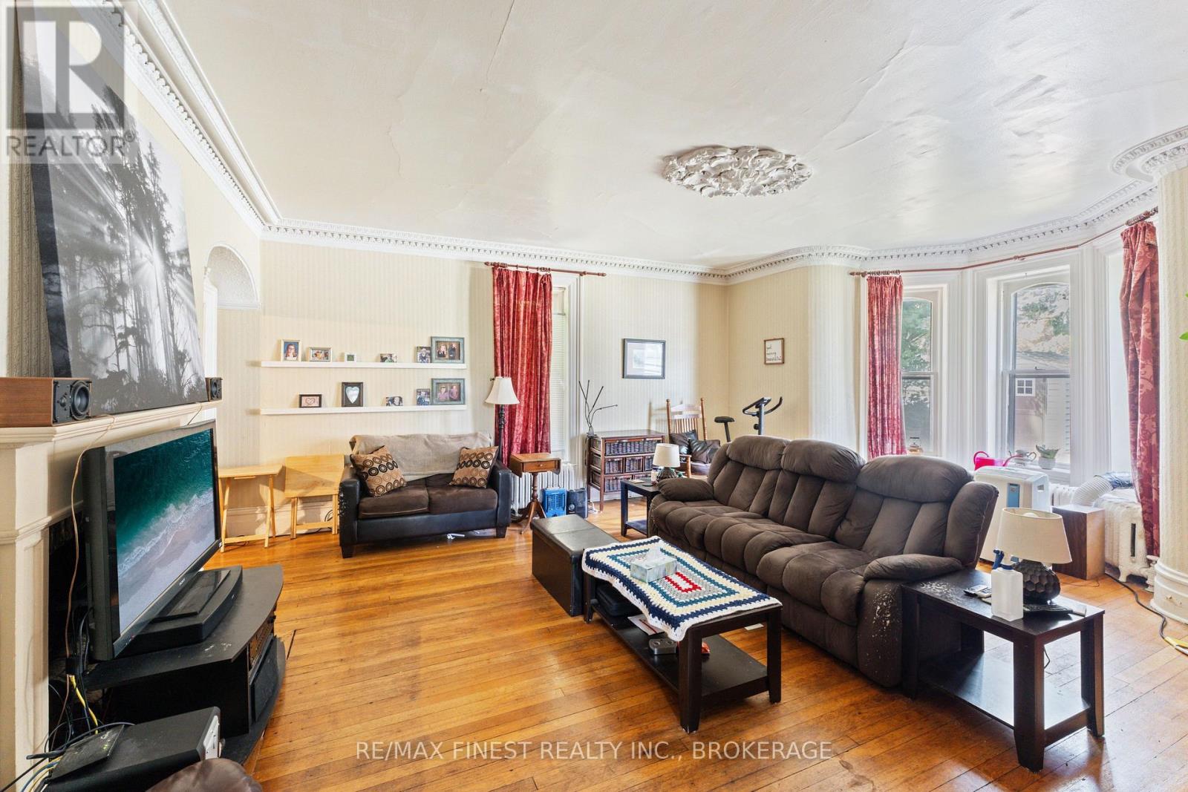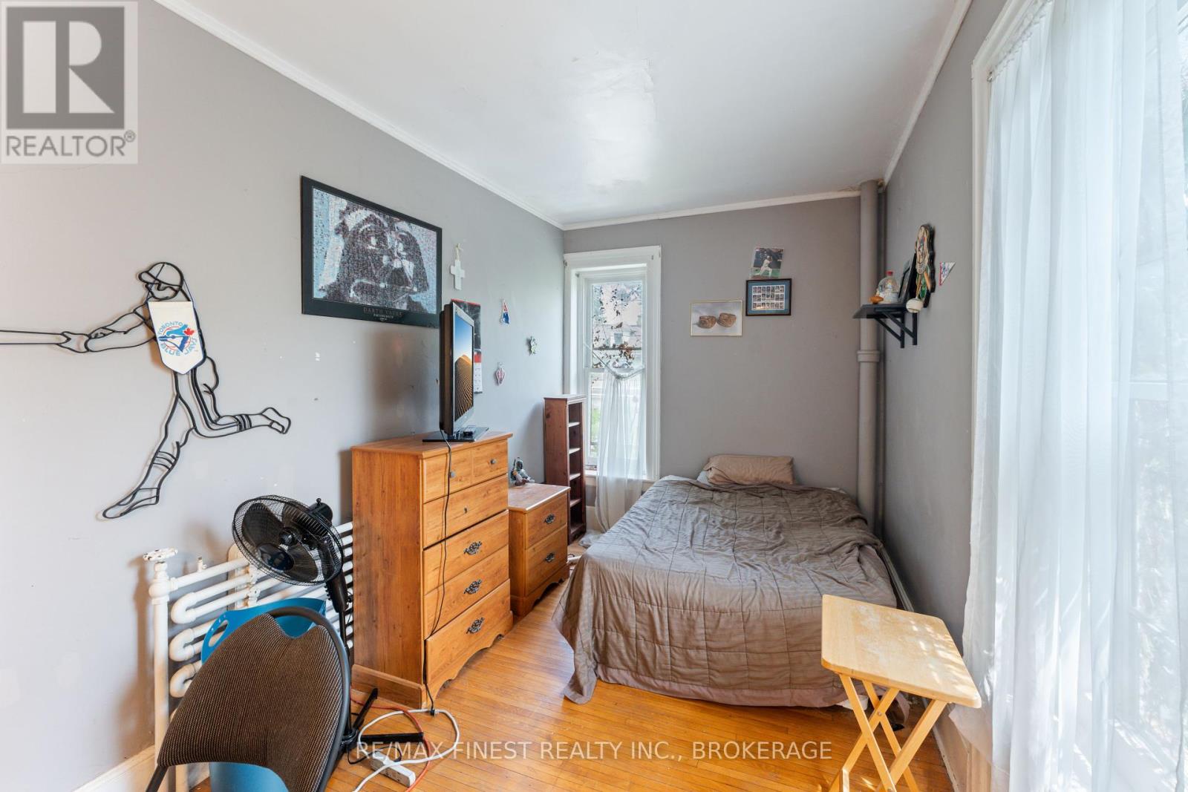7 Bedroom
4 Bathroom
3,000 - 3,500 ft2
Hot Water Radiator Heat
$569,000
Discover the potential of this red brick Victorian triplex located in the heart of downtown Napanee! Boasting beautiful architecture and massive units, this property offers an incredible opportunity for those looking to invest in or restore a piece of history. New owners have the perfect chance to upgrade and renovate, adding their personal touch to each unit. The largest unit offers 4 bedrooms, 2.5 bathrooms, high ceilings with intricate detailing throughout. The other units feature a 2 bedroom/1 bathroom and a 1 bedroom/1 bathroom. There are separate Hydro Meters for each unit. Centrally located, this triplex is just steps away from all the amenities and charm that downtown Napanee has to offer including shopping, restaurants, pharmacies and more! Schedule your own private viewing today! (id:48714)
Property Details
|
MLS® Number
|
X11952248 |
|
Property Type
|
Single Family |
|
Community Name
|
Greater Napanee |
|
Amenities Near By
|
Hospital, Public Transit, Schools |
|
Easement
|
Unknown |
|
Features
|
Irregular Lot Size |
|
Parking Space Total
|
5 |
Building
|
Bathroom Total
|
4 |
|
Bedrooms Above Ground
|
7 |
|
Bedrooms Total
|
7 |
|
Basement Development
|
Unfinished |
|
Basement Type
|
N/a (unfinished) |
|
Exterior Finish
|
Brick |
|
Foundation Type
|
Stone |
|
Half Bath Total
|
1 |
|
Heating Fuel
|
Natural Gas |
|
Heating Type
|
Hot Water Radiator Heat |
|
Stories Total
|
3 |
|
Size Interior
|
3,000 - 3,500 Ft2 |
|
Type
|
Triplex |
|
Utility Water
|
Municipal Water |
Parking
Land
|
Access Type
|
Public Road |
|
Acreage
|
No |
|
Land Amenities
|
Hospital, Public Transit, Schools |
|
Sewer
|
Sanitary Sewer |
|
Size Depth
|
133 Ft |
|
Size Frontage
|
83 Ft |
|
Size Irregular
|
83 X 133 Ft |
|
Size Total Text
|
83 X 133 Ft|under 1/2 Acre |
|
Zoning Description
|
R2 |
Rooms
| Level |
Type |
Length |
Width |
Dimensions |
|
Second Level |
Bedroom 4 |
14.09 m |
13.08 m |
14.09 m x 13.08 m |
|
Second Level |
Bedroom 3 |
23.03 m |
6.04 m |
23.03 m x 6.04 m |
|
Second Level |
Primary Bedroom |
15.04 m |
8.11 m |
15.04 m x 8.11 m |
|
Second Level |
Laundry Room |
10.07 m |
11 m |
10.07 m x 11 m |
|
Second Level |
Bathroom |
7.04 m |
5.02 m |
7.04 m x 5.02 m |
|
Main Level |
Foyer |
9.04 m |
10.1 m |
9.04 m x 10.1 m |
|
Main Level |
Kitchen |
17.11 m |
17.07 m |
17.11 m x 17.07 m |
|
Main Level |
Bathroom |
6.11 m |
4.06 m |
6.11 m x 4.06 m |
|
Main Level |
Den |
14.05 m |
12.04 m |
14.05 m x 12.04 m |
|
Main Level |
Bedroom 2 |
13.1 m |
5.01 m |
13.1 m x 5.01 m |
|
Main Level |
Family Room |
19.02 m |
18.08 m |
19.02 m x 18.08 m |
https://www.realtor.ca/real-estate/27869202/220-dundas-street-w-greater-napanee-greater-napanee











































