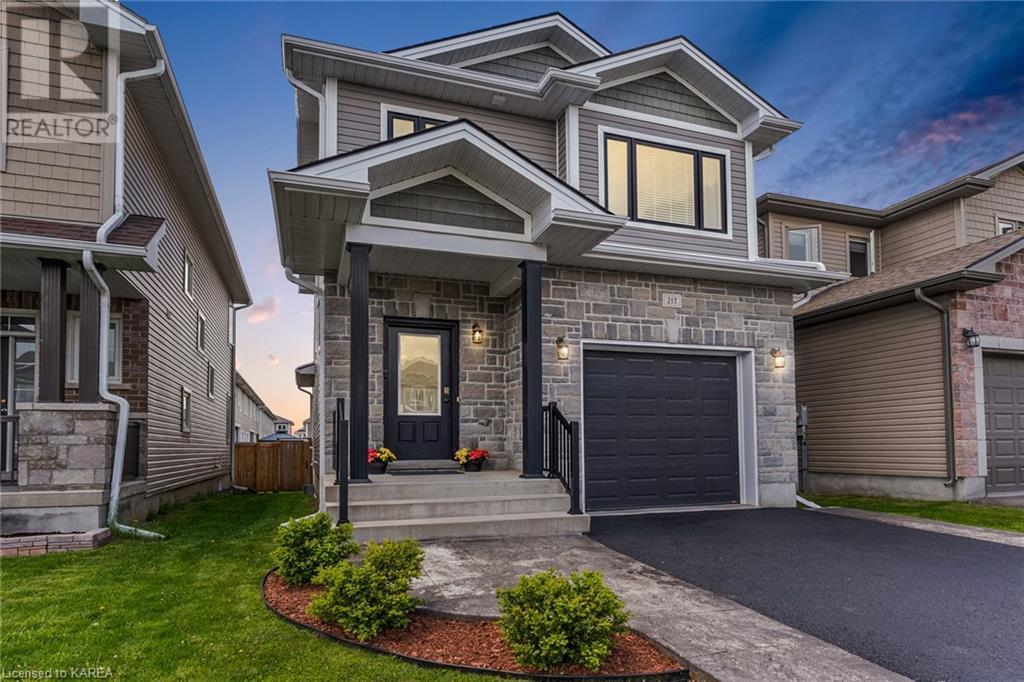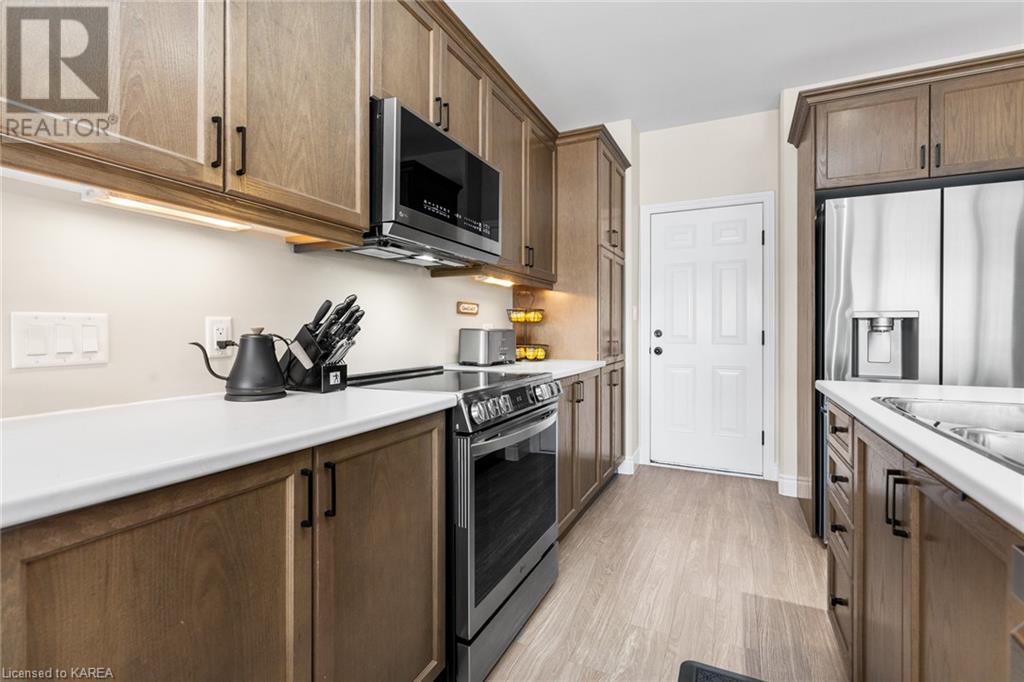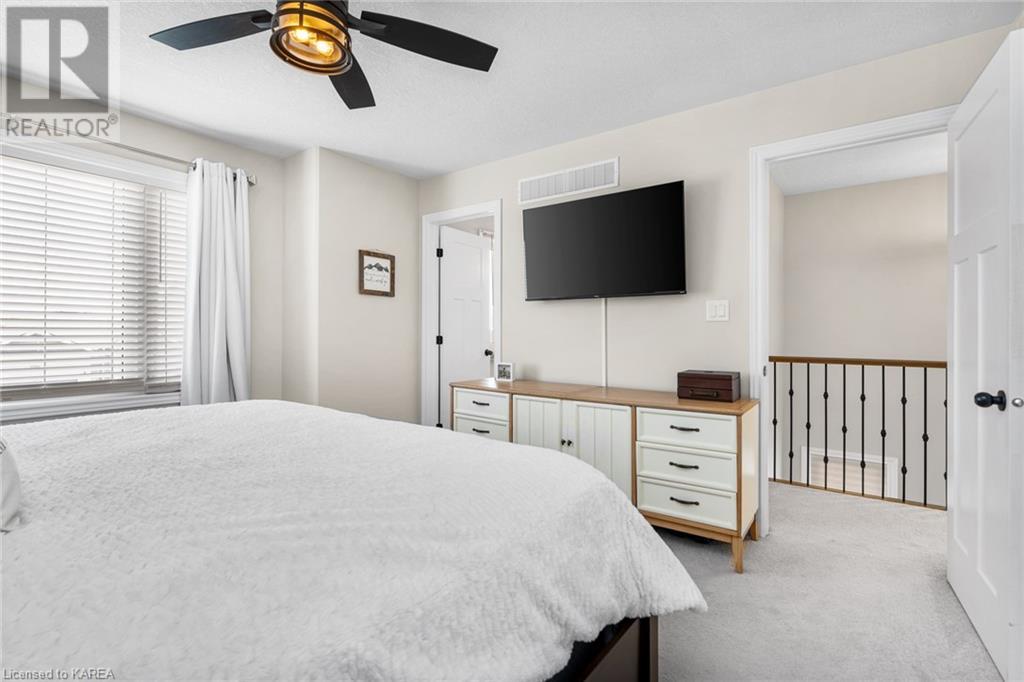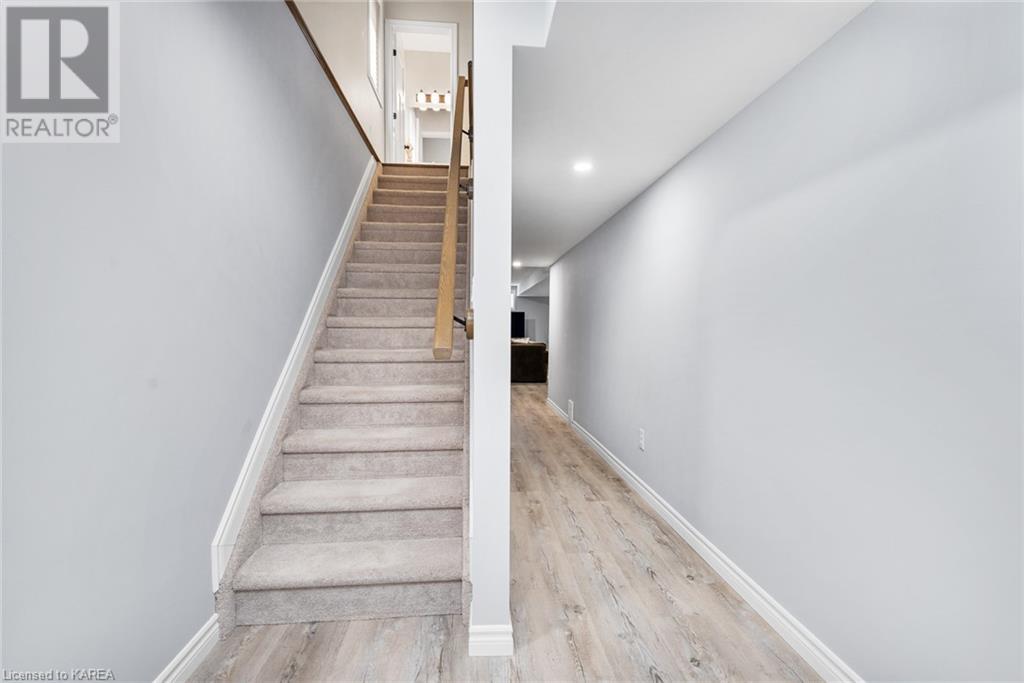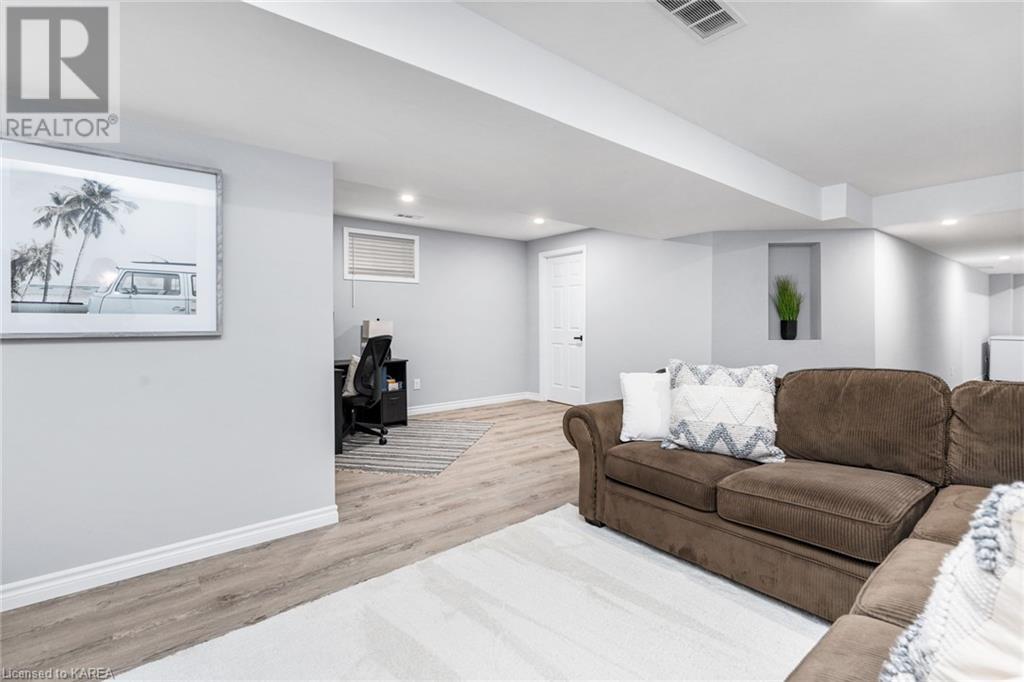3 Bedroom
3 Bathroom
1961 sqft
2 Level
Central Air Conditioning
Forced Air
$704,900
Welcome to this stunning BARR Home, built in the heart of Woodhaven! This home features 3 spacious bedroom, 2.5 baths and over 2000 total sq ft, that is perfectly designed for modern family living. From the moment you arrive, you'll be drawn to the inviting curb appeal, highlighted by premium stone accents and a covered porch leading into a large foyer. The open concept main floor features beautiful large windows that flood the space with natural light. The living room impresses with a vaulted ceiling and adjacent upgraded kitchen, complete with a center island, extended breakfast bar, pot lighting, crown molding, built-in pantry, and under-cabinet lighting. The dining area, just off the kitchen, provides easy access to the partially covered rear deck through patio doors. The outdoor space is perfect for entertaining with a fenced in yard and spacious stamped concrete patio. and walkway. Upstairs, you’ll find three well-appointed bedrooms, including a large primary suite with a walk-in closet and a 3-piece ensuite with a stand-up shower. The second floor also features a convenient laundry room with ample shelving. The recently finished basement with vinyl plank flooring, provides a large rec-room space for the family to enjoy. The home is equipped with an on-demand hot water system, central air, HRV, brand new high end appliances, and a garage door opener. Located just minutes from schools, including a brand new elementary school opening September 2024, the 401, and west end amenities. (id:48714)
Open House
This property has open houses!
Starts at:
2:00 pm
Ends at:
4:00 pm
Property Details
|
MLS® Number
|
40592063 |
|
Property Type
|
Single Family |
|
Amenities Near By
|
Public Transit, Schools, Shopping |
|
Communication Type
|
High Speed Internet |
|
Parking Space Total
|
3 |
Building
|
Bathroom Total
|
3 |
|
Bedrooms Above Ground
|
3 |
|
Bedrooms Total
|
3 |
|
Age
|
New Building |
|
Appliances
|
Dishwasher, Dryer, Microwave, Refrigerator, Stove, Washer, Window Coverings, Garage Door Opener |
|
Architectural Style
|
2 Level |
|
Basement Development
|
Unfinished |
|
Basement Type
|
Full (unfinished) |
|
Construction Style Attachment
|
Detached |
|
Cooling Type
|
Central Air Conditioning |
|
Exterior Finish
|
Stone, Vinyl Siding |
|
Fixture
|
Ceiling Fans |
|
Foundation Type
|
Poured Concrete |
|
Half Bath Total
|
1 |
|
Heating Fuel
|
Natural Gas |
|
Heating Type
|
Forced Air |
|
Stories Total
|
2 |
|
Size Interior
|
1961 Sqft |
|
Type
|
House |
|
Utility Water
|
Municipal Water |
Parking
Land
|
Access Type
|
Road Access |
|
Acreage
|
No |
|
Fence Type
|
Fence |
|
Land Amenities
|
Public Transit, Schools, Shopping |
|
Sewer
|
Municipal Sewage System |
|
Size Depth
|
103 Ft |
|
Size Frontage
|
30 Ft |
|
Size Total Text
|
Under 1/2 Acre |
|
Zoning Description
|
Res |
Rooms
| Level |
Type |
Length |
Width |
Dimensions |
|
Second Level |
Laundry Room |
|
|
6'0'' x 3'5'' |
|
Second Level |
4pc Bathroom |
|
|
Measurements not available |
|
Second Level |
Bedroom |
|
|
10'3'' x 10'1'' |
|
Second Level |
Bedroom |
|
|
11'5'' x 9'11'' |
|
Second Level |
3pc Bathroom |
|
|
Measurements not available |
|
Second Level |
Primary Bedroom |
|
|
13'6'' x 12'9'' |
|
Basement |
Recreation Room |
|
|
47'8'' x 11'5'' |
|
Main Level |
2pc Bathroom |
|
|
Measurements not available |
|
Main Level |
Foyer |
|
|
8'0'' x 5'0'' |
|
Main Level |
Kitchen |
|
|
11'10'' x 11'4'' |
|
Main Level |
Dinette |
|
|
9'2'' x 8'4'' |
|
Main Level |
Living Room |
|
|
18'9'' x 12'0'' |
Utilities
|
Cable
|
Available |
|
Natural Gas
|
Available |
|
Telephone
|
Available |
https://www.realtor.ca/real-estate/26918756/217-holden-street-kingston

