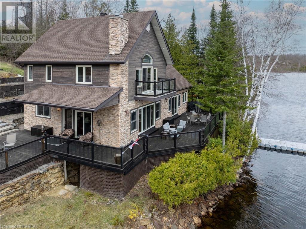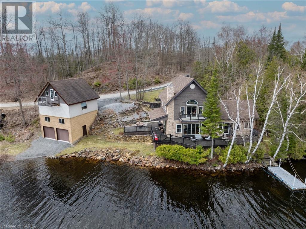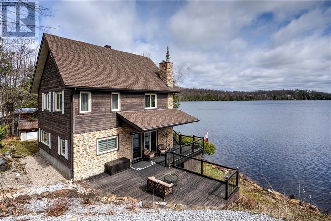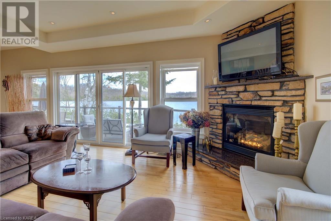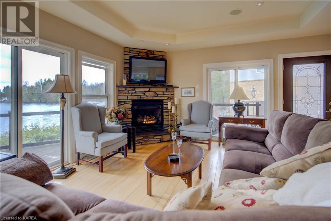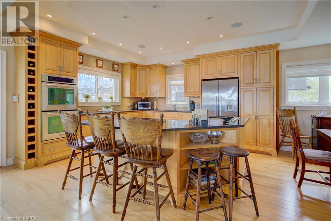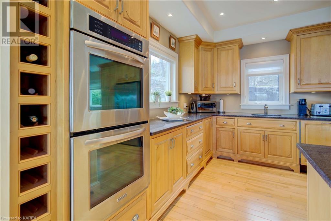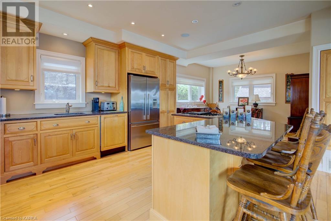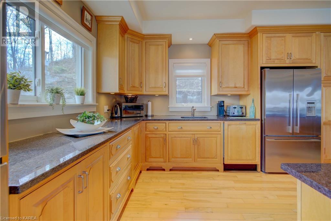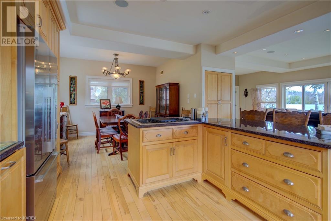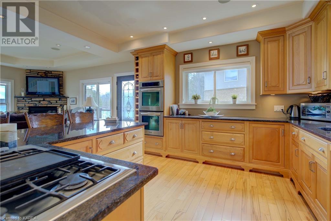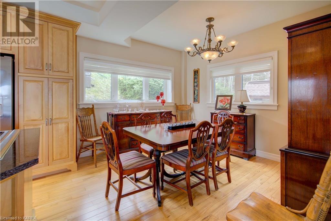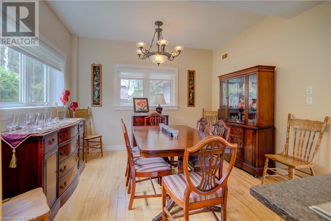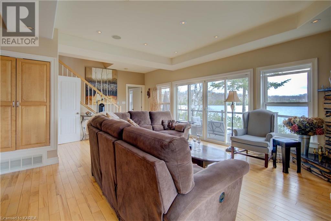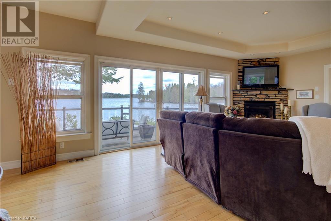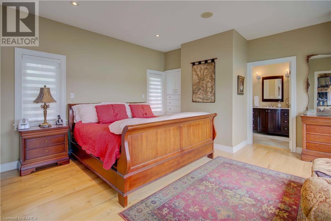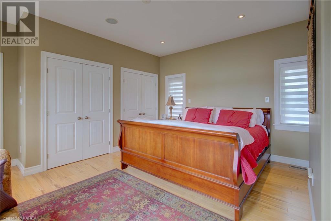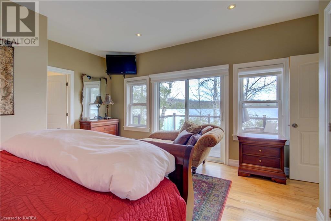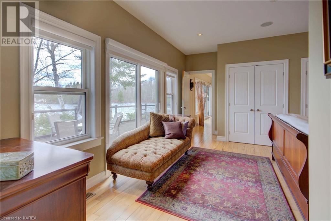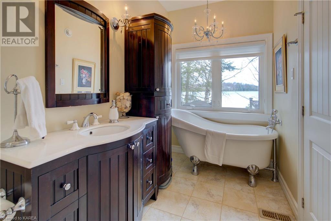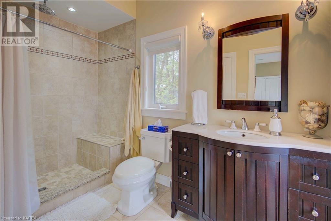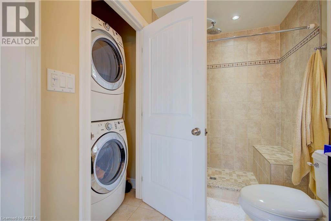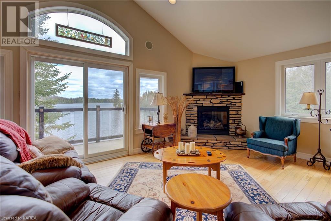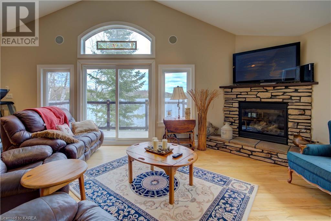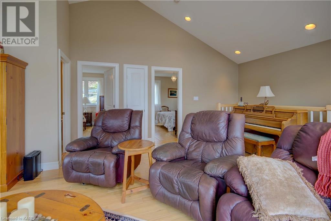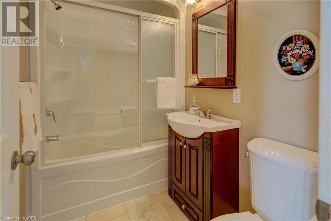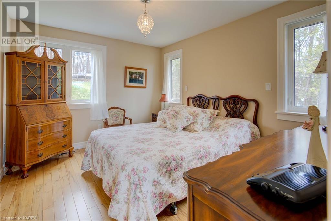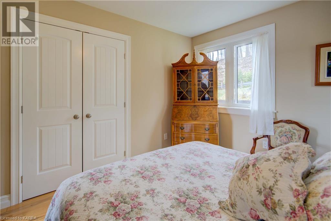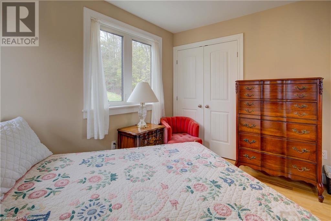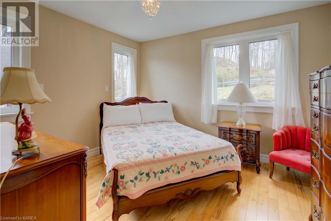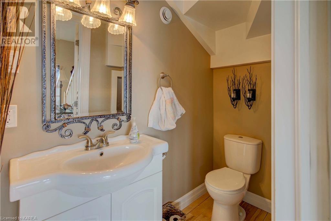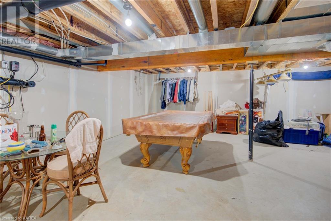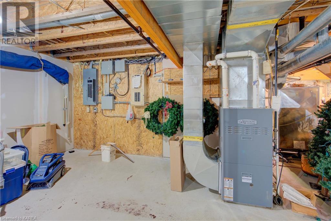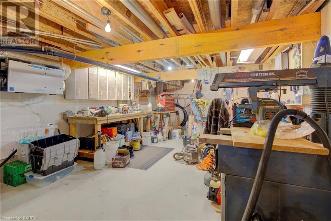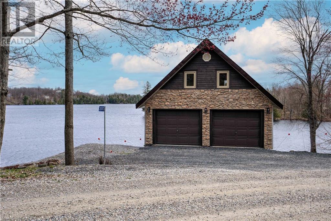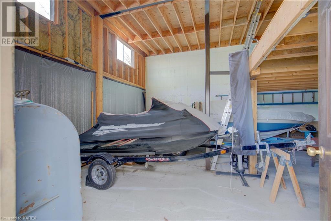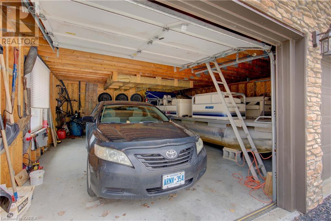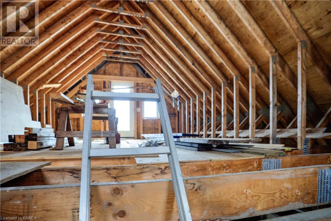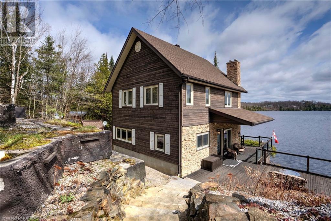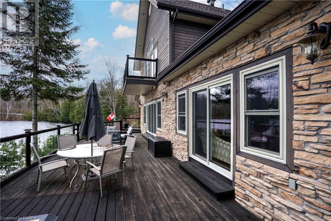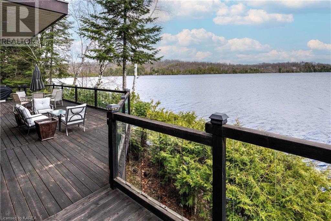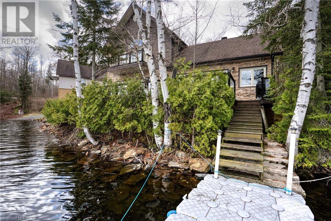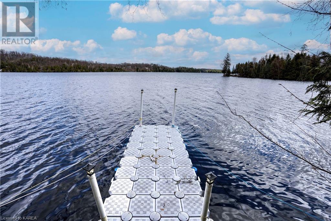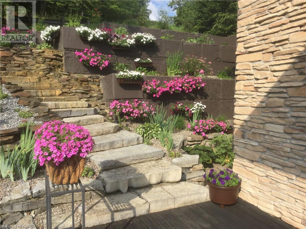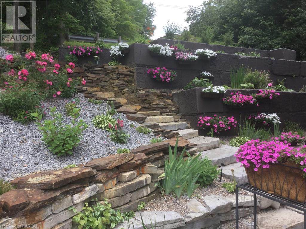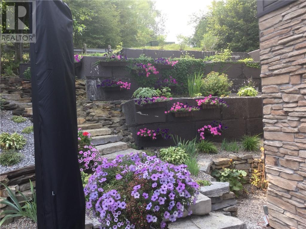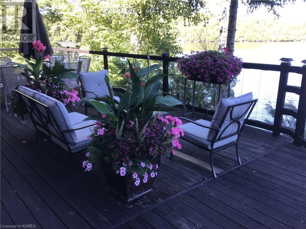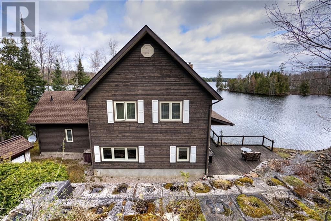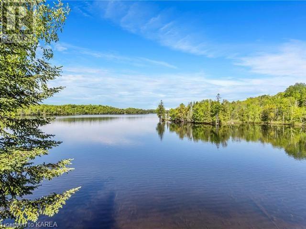3 Bedroom
3 Bathroom
1994 sqft
2 Level
Fireplace
Central Air Conditioning
Forced Air
Waterfront
Landscaped
$1,299,900
Once in a a lifetime opportunity to own a custom built home on clean and desirable Sharbot Lake that is beautifully positioned on the property so the views are completely unobstructed and the decks allow you to see the fish swimming in the water! Built to the highest standard in 2009 with ICF foundation and a clearstream waste water septic system. Upon entry the open concept design with hardwood floors and stone fireplace focal point are breathtaking. The designer chef's kitchen offers solid wood cabinetry with crown molding rope design, granite counter tops, built-in appliances and even an wine rack. Comfortable main floor master bedroom suite with lovely ensuite bathroom and handy laundry area. Watch the wildlife outside while enjoying a bubble bath in the deep soaker tub. There is also a 2pc bath on the main floor for your guests. The second level offers a large family room with a second fireplace and the most beautiful views, 2 more bedrooms and a 3rd bathroom. No carpet to be found as the home offers quality hardwood and tile flooring throughout. The lower level is full and offers development opportunity plus a workshop space and utility room. Outside, the tiered stone wall and walk way is lovely with flower beds and leads you to a detached multi-use 2 1/2 storey garage. The bottom part of the garage faces the water and is used as dry boathouse. The main level accessed from the driveway serves as a large double car garage and the unfinished top level could be easily finished for a guest bunkie or games room. With over 280 feet of shoreline, there is an abundance of privacy and the docking system is included. Appliances and many other features and extras are negotiable. Lovely home to entertain family and friends or very comfortable for you to enjoy the morning coffee and perhaps and afternoon glass of chardonay. Offering the lifestyle we all dream of. Ideally located just 10 mins outside of Sharbot Lake and HWY 7, 40 mins to Perth and 50 mins to Kingston. (id:48714)
Property Details
|
MLS® Number
|
40576591 |
|
Property Type
|
Single Family |
|
Amenities Near By
|
Beach, Park, Place Of Worship, Playground, Schools |
|
Community Features
|
Quiet Area, School Bus |
|
Equipment Type
|
Propane Tank |
|
Features
|
Crushed Stone Driveway, Country Residential |
|
Parking Space Total
|
4 |
|
Rental Equipment Type
|
Propane Tank |
|
Structure
|
Shed |
|
View Type
|
Lake View |
|
Water Front Name
|
Sharbot Lake |
|
Water Front Type
|
Waterfront |
Building
|
Bathroom Total
|
3 |
|
Bedrooms Above Ground
|
3 |
|
Bedrooms Total
|
3 |
|
Appliances
|
Dishwasher, Dryer, Oven - Built-in, Refrigerator, Stove, Water Softener, Washer, Window Coverings |
|
Architectural Style
|
2 Level |
|
Basement Development
|
Unfinished |
|
Basement Type
|
Full (unfinished) |
|
Construction Material
|
Wood Frame |
|
Construction Style Attachment
|
Detached |
|
Cooling Type
|
Central Air Conditioning |
|
Exterior Finish
|
Stone, Wood |
|
Fire Protection
|
Smoke Detectors |
|
Fireplace Fuel
|
Propane |
|
Fireplace Present
|
Yes |
|
Fireplace Total
|
2 |
|
Fireplace Type
|
Other - See Remarks |
|
Fixture
|
Ceiling Fans |
|
Foundation Type
|
Insulated Concrete Forms |
|
Half Bath Total
|
1 |
|
Heating Fuel
|
Propane |
|
Heating Type
|
Forced Air |
|
Stories Total
|
2 |
|
Size Interior
|
1994 Sqft |
|
Type
|
House |
|
Utility Water
|
Lake/river Water Intake |
Parking
Land
|
Access Type
|
Road Access, Highway Access |
|
Acreage
|
No |
|
Land Amenities
|
Beach, Park, Place Of Worship, Playground, Schools |
|
Landscape Features
|
Landscaped |
|
Sewer
|
Septic System |
|
Size Depth
|
105 Ft |
|
Size Frontage
|
260 Ft |
|
Size Total Text
|
Under 1/2 Acre |
|
Surface Water
|
Lake |
|
Zoning Description
|
Rw |
Rooms
| Level |
Type |
Length |
Width |
Dimensions |
|
Second Level |
4pc Bathroom |
|
|
7'8'' x 5'1'' |
|
Second Level |
Bedroom |
|
|
12'6'' x 10'4'' |
|
Second Level |
Bedroom |
|
|
12'7'' x 11'9'' |
|
Second Level |
Family Room |
|
|
25'0'' x 16'3'' |
|
Lower Level |
Workshop |
|
|
23'6'' x 14'0'' |
|
Lower Level |
Utility Room |
|
|
28'0'' x 24'6'' |
|
Main Level |
2pc Bathroom |
|
|
7'1'' x 3'4'' |
|
Main Level |
Full Bathroom |
|
|
15'1'' x 5'9'' |
|
Main Level |
Primary Bedroom |
|
|
17'7'' x 15'1'' |
|
Main Level |
Kitchen |
|
|
14'4'' x 12'6'' |
|
Main Level |
Dining Room |
|
|
12'0'' x 10'7'' |
|
Main Level |
Living Room |
|
|
24'11'' x 16'8'' |
Utilities
https://www.realtor.ca/real-estate/26789929/2000-brewer-road-sharbot-lake

