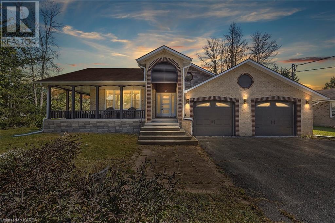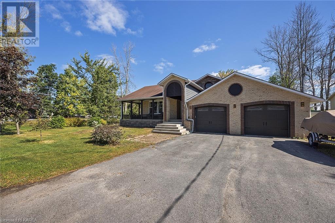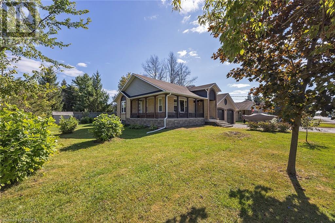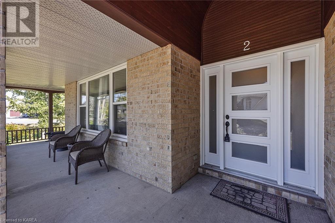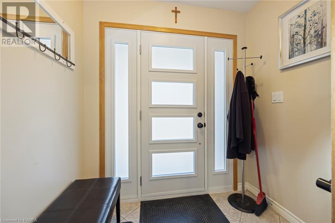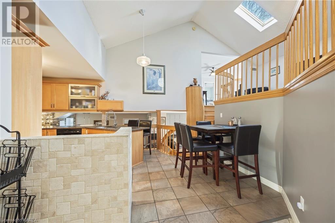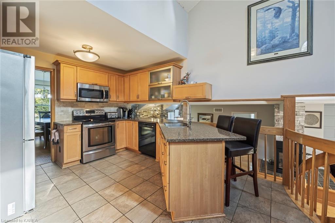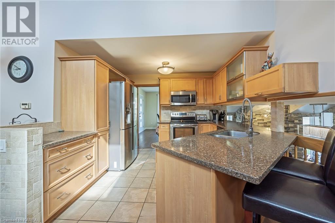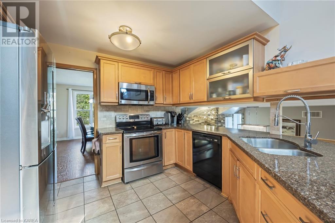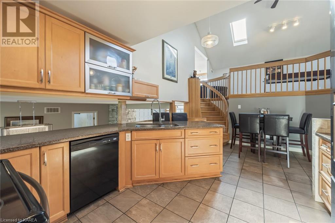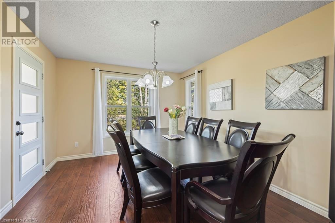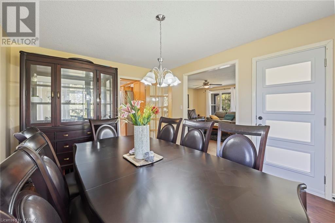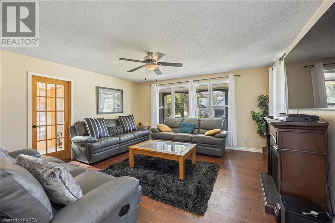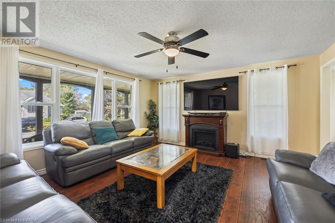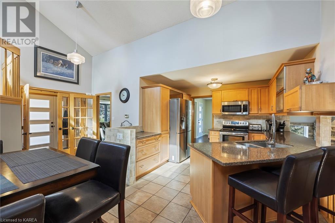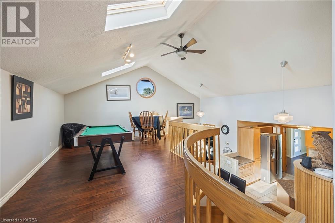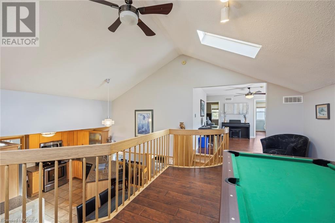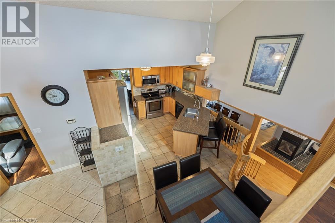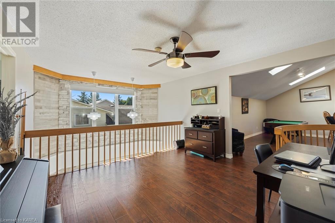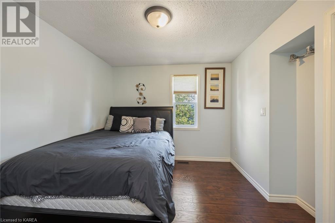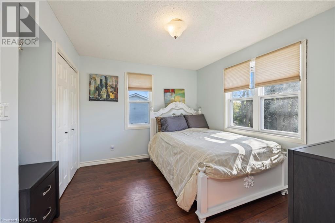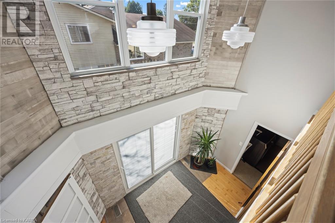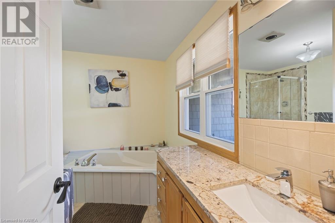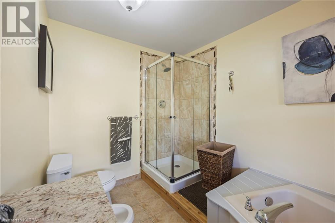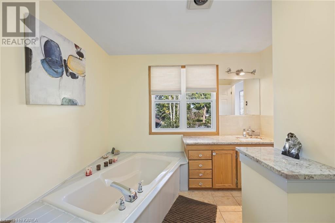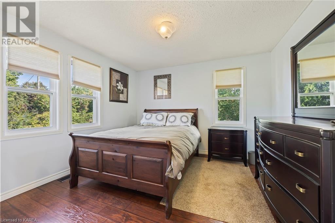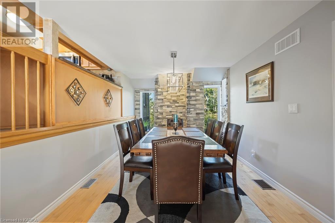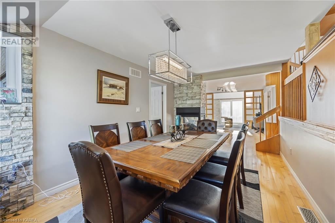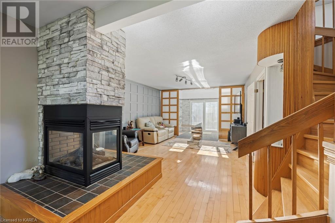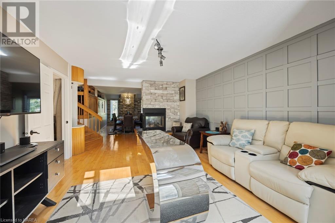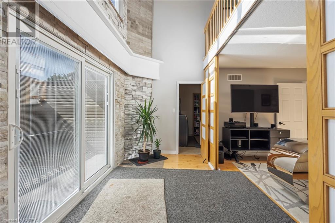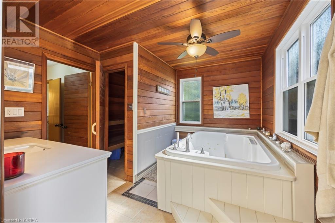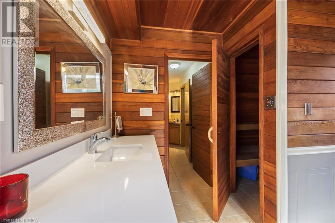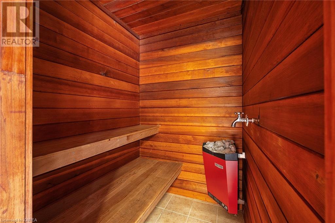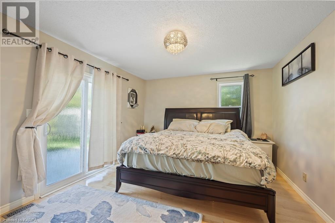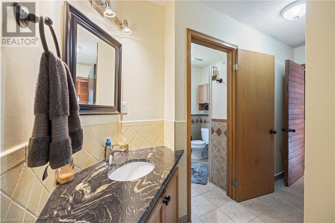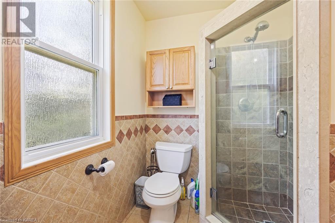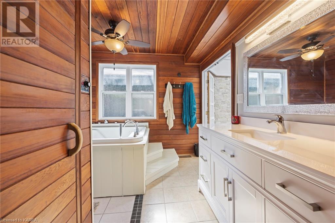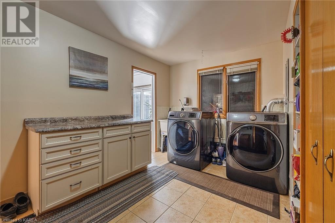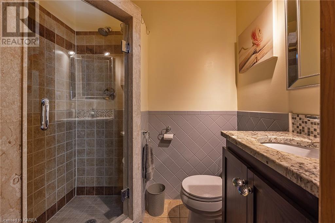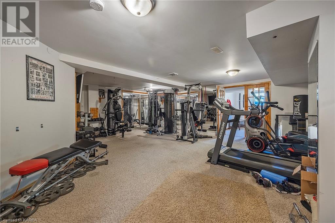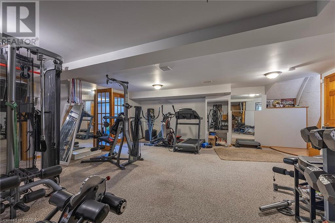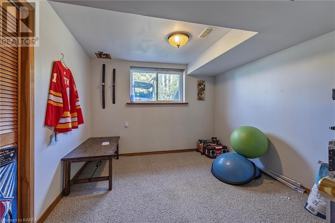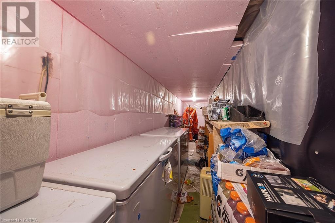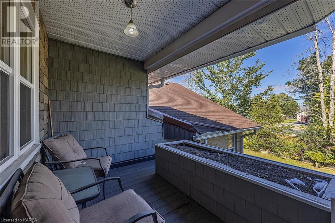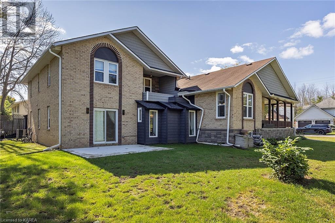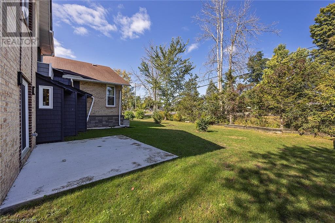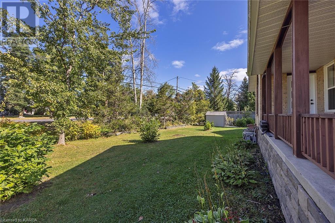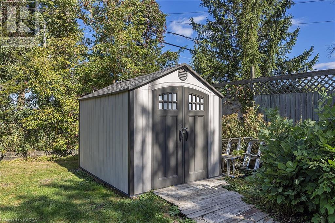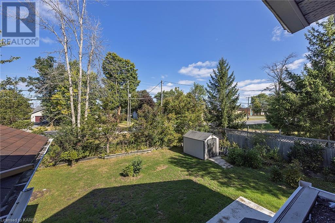5 Bedroom
3 Bathroom
3064
Fireplace
Central Air Conditioning
Forced Air
Landscaped
$774,900
This beautifully finished, custom-built multi-level bungalow is waiting for its next family! There are so many unique features throughout this spacious home, you will not be disappointed with what it offers! As soon as you walk through the front door, the incredible flair for design and decor will WOW you! With over 3500 ft.² of finished living space on a number of different levels, you will find a beautiful, very functional kitchen w quartz counter tops, eat-in area & separate dining room, living room, main floor primary & 4-piece ensuite incl soaker tub. The laundry is also located on the main level for your convenience. There are 3 additional bedrooms on the upper level, games room & additional storage space as well! In the lower level you will find one more bedroom and incredible space currently set up as a gym. Attached double car garage with parking for multiple vehicles…you must see this beautiful home to appreciate the expansive floorplan & endless upgrades throughout - pot lights, gas fireplace, hardwood flooring, vaulted ceilings & skylights & wrap-around porch, to name a few! Set on a large, ‘park-like’ corner lot, close to all amenities and easy access to the highway, 2 Creighton Drive is available and move-in ready for you and your family! (id:48714)
Property Details
|
MLS® Number
|
40577779 |
|
Property Type
|
Single Family |
|
Amenities Near By
|
Park, Schools |
|
Equipment Type
|
Water Heater |
|
Features
|
Corner Site, Paved Driveway, Country Residential, Automatic Garage Door Opener |
|
Parking Space Total
|
8 |
|
Rental Equipment Type
|
Water Heater |
|
Structure
|
Shed, Porch |
Building
|
Bathroom Total
|
3 |
|
Bedrooms Above Ground
|
4 |
|
Bedrooms Below Ground
|
1 |
|
Bedrooms Total
|
5 |
|
Appliances
|
Dishwasher, Dryer, Refrigerator, Stove, Washer, Microwave Built-in, Window Coverings, Garage Door Opener, Hot Tub |
|
Basement Development
|
Finished |
|
Basement Type
|
Full (finished) |
|
Constructed Date
|
1989 |
|
Construction Style Attachment
|
Detached |
|
Cooling Type
|
Central Air Conditioning |
|
Exterior Finish
|
Brick |
|
Fireplace Present
|
Yes |
|
Fireplace Total
|
1 |
|
Fixture
|
Ceiling Fans |
|
Heating Fuel
|
Natural Gas |
|
Heating Type
|
Forced Air |
|
Size Interior
|
3064 |
|
Type
|
House |
|
Utility Water
|
Municipal Water |
Parking
Land
|
Access Type
|
Road Access, Highway Access |
|
Acreage
|
No |
|
Land Amenities
|
Park, Schools |
|
Landscape Features
|
Landscaped |
|
Sewer
|
Municipal Sewage System |
|
Size Depth
|
111 Ft |
|
Size Frontage
|
64 Ft |
|
Size Total Text
|
Under 1/2 Acre |
|
Zoning Description
|
R1 |
Rooms
| Level |
Type |
Length |
Width |
Dimensions |
|
Second Level |
Games Room |
|
|
13'7'' x 19'7'' |
|
Second Level |
Other |
|
|
12'1'' x 13'2'' |
|
Second Level |
4pc Bathroom |
|
|
Measurements not available |
|
Second Level |
Bedroom |
|
|
11'1'' x 11'7'' |
|
Second Level |
Bedroom |
|
|
11'1'' x 11'7'' |
|
Second Level |
Bedroom |
|
|
11'8'' x 11'7'' |
|
Basement |
Storage |
|
|
23'2'' x 8'9'' |
|
Basement |
Storage |
|
|
21'3'' x 4'6'' |
|
Basement |
Bedroom |
|
|
9'8'' x 9'11'' |
|
Basement |
Gym |
|
|
23'11'' x 22'6'' |
|
Main Level |
3pc Bathroom |
|
|
Measurements not available |
|
Main Level |
4pc Bathroom |
|
|
Measurements not available |
|
Main Level |
Primary Bedroom |
|
|
11'10'' x 14'6'' |
|
Main Level |
Laundry Room |
|
|
12'5'' x 11'0'' |
|
Main Level |
Family Room |
|
|
36'1'' x 13'2'' |
|
Main Level |
Eat In Kitchen |
|
|
22'0'' x 19'0'' |
|
Main Level |
Dining Room |
|
|
13'11'' x 11'0'' |
|
Main Level |
Living Room |
|
|
15'6'' x 15'2'' |
https://www.realtor.ca/real-estate/26799532/2-creighton-drive-odessa

