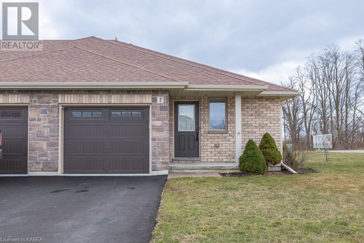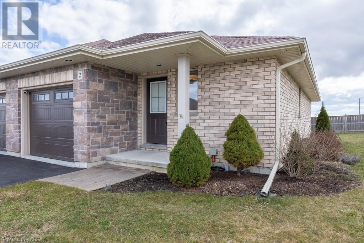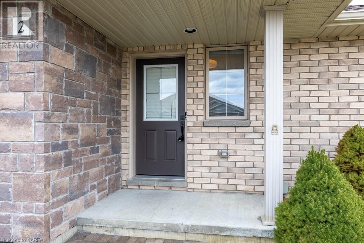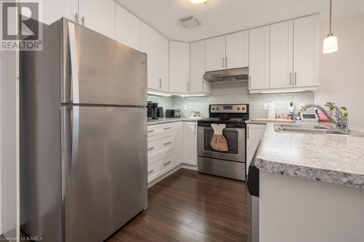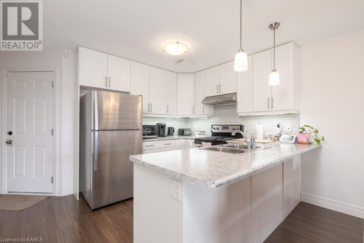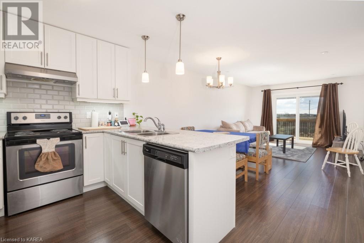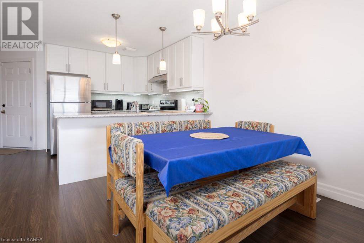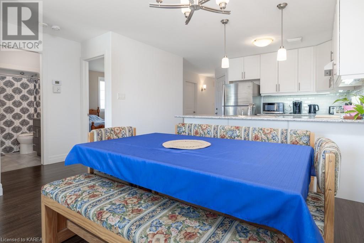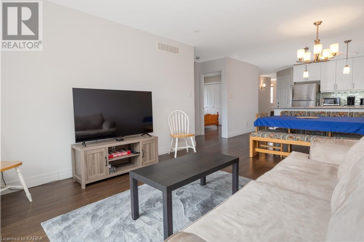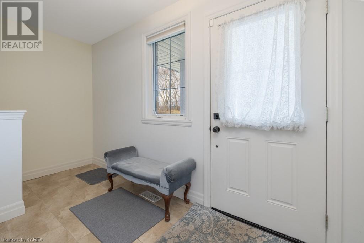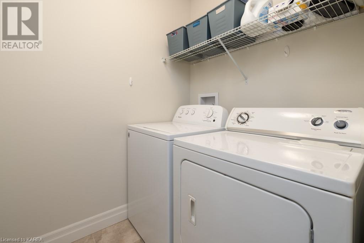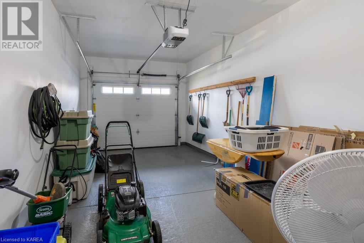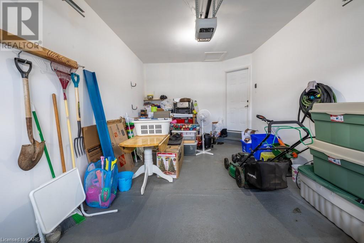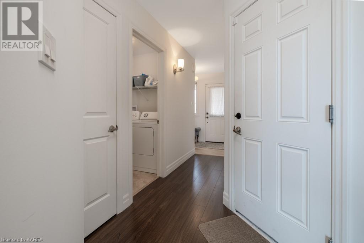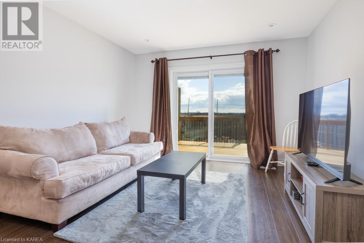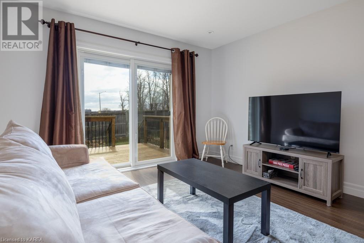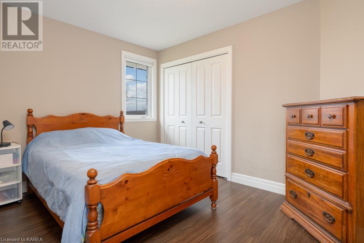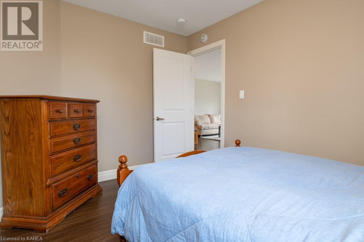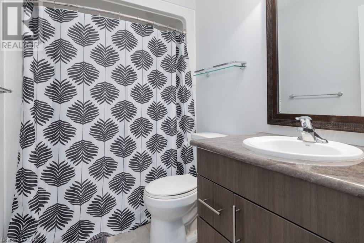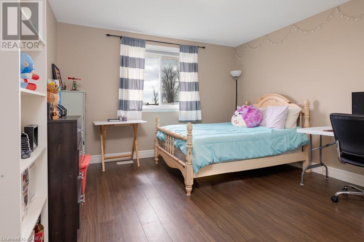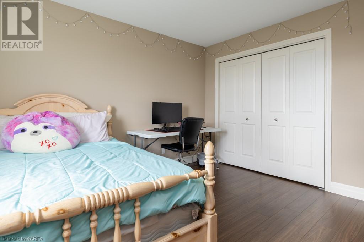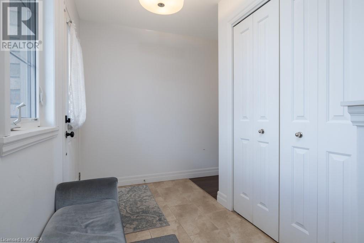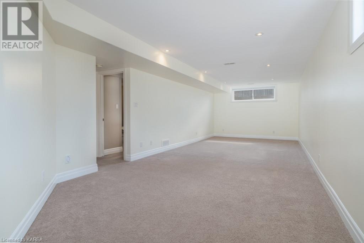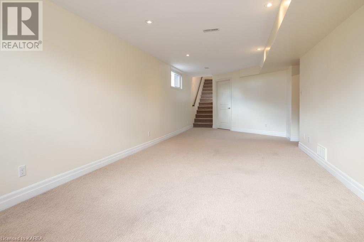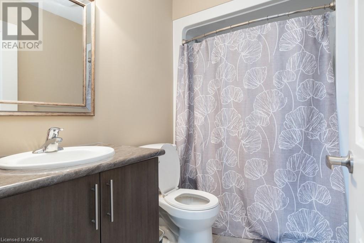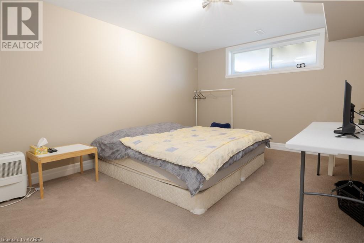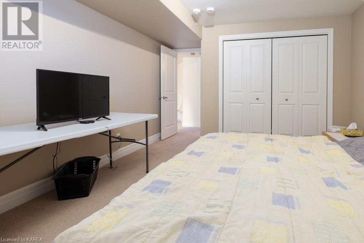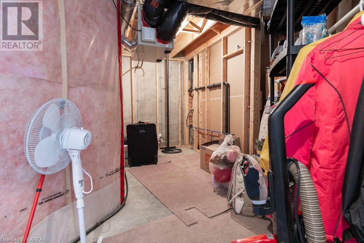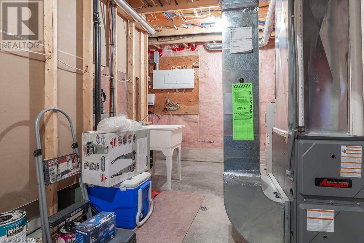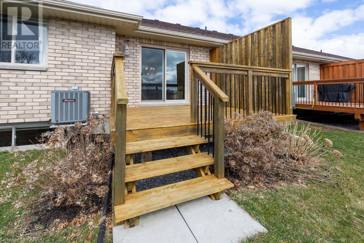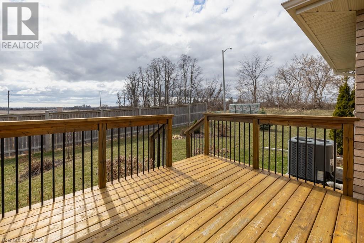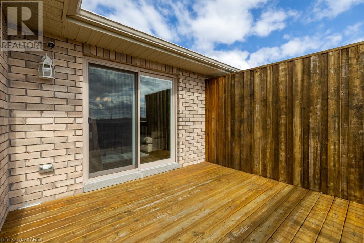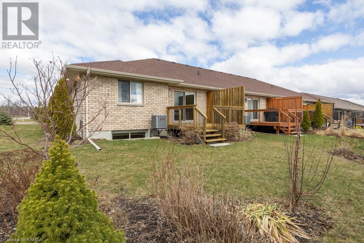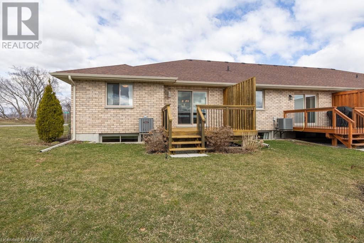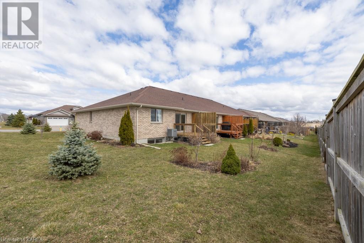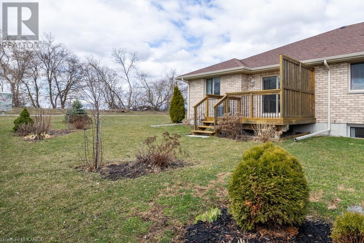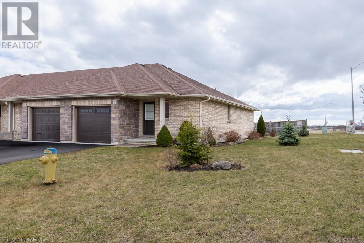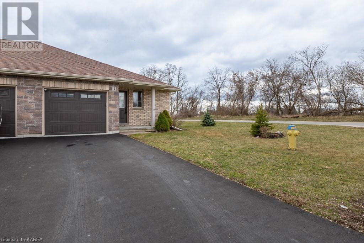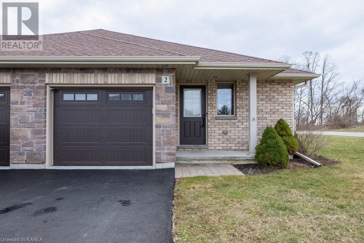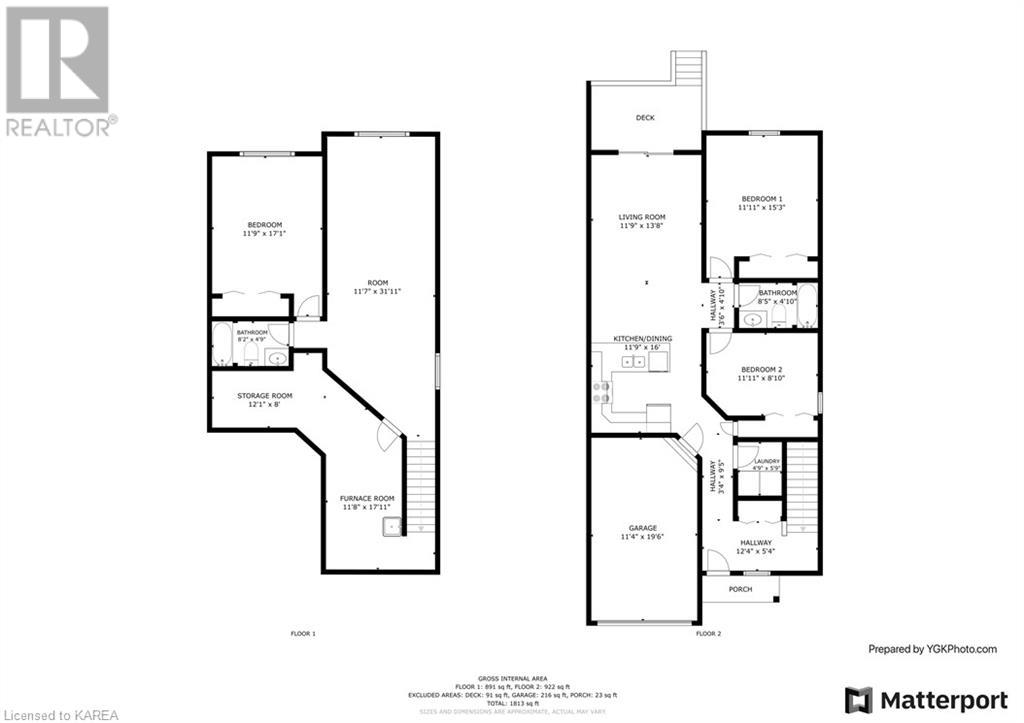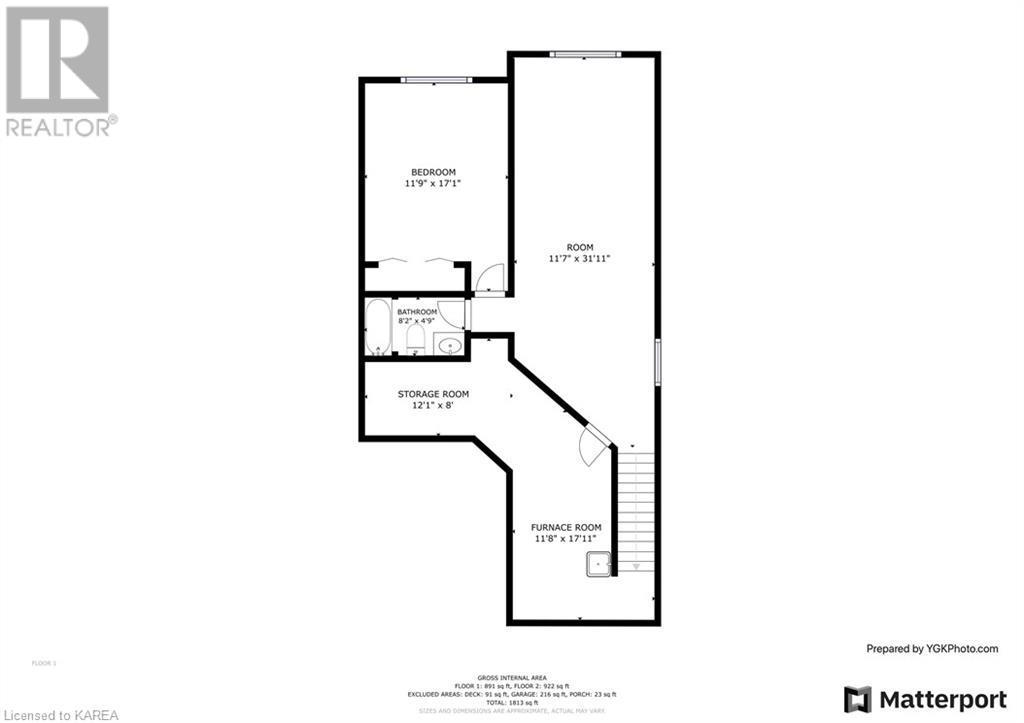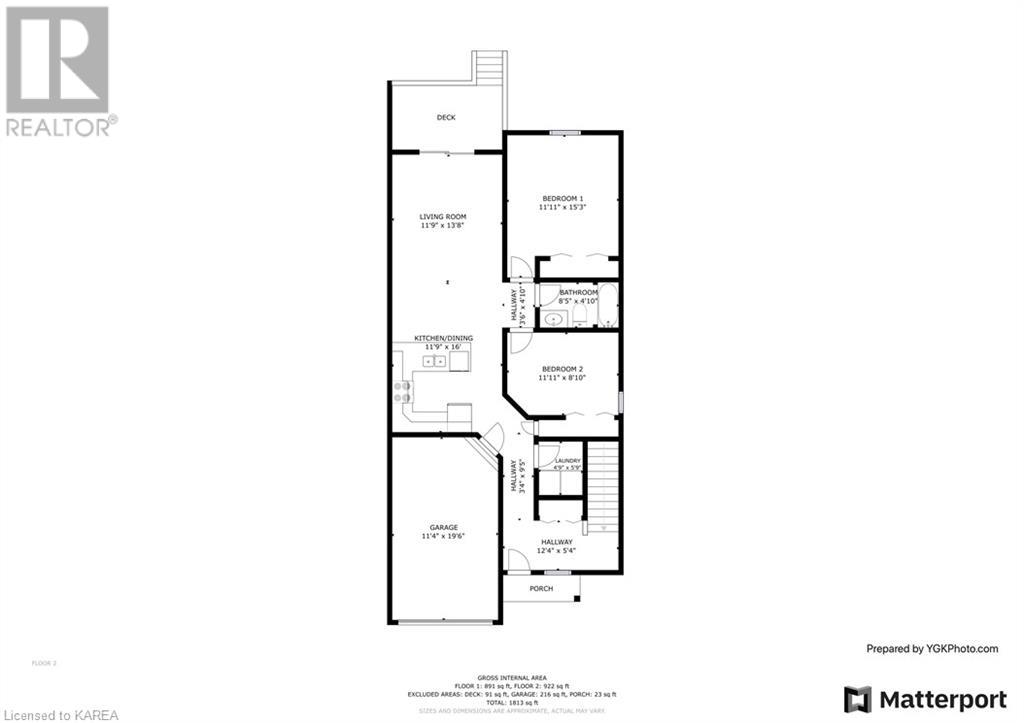3 Bedroom
2 Bathroom
1023
Bungalow
Central Air Conditioning
Forced Air
$569,900
Introducing this pristine 3-bedroom, 2-bathroom suburban gem nestled at 2 Cortland Crescent. Impeccably maintained, this attached home radiates a glow of care and attention, boasting crisp white walls adorned with luminous recessed pot lights, embodying the essence of a low-mileage dwelling. The exterior boasts an elegant façade with an attached garage, complemented by a charming front corner yard and a private backyard featuring a thoughtfully crafted walk-out deck with a discreet privacy wall. As you peruse through the interior images, the potential of this residence unfolds before you. Revel in the allure of sleek and minimalist bathrooms, modern light fixtures, a tidy kitchen equipped with stainless steel appliances and tiled backsplash, and a fully finished basement boasting an angular drop ceiling and plush carpeting. This contemporary abode eagerly awaits someone to infuse it with their personal touch. Perfectly suited for a couple or a small family seeking a lifestyle of simplicity and accessibility, this home is conveniently located just off Highway 2, bridging the gap between Trenton and Brighton. Don't let this opportunity slip away! (id:48714)
Property Details
|
MLS® Number
|
40581335 |
|
Property Type
|
Single Family |
|
Amenities Near By
|
Hospital, Schools, Shopping |
|
Communication Type
|
High Speed Internet |
|
Equipment Type
|
Water Heater |
|
Features
|
Paved Driveway |
|
Parking Space Total
|
3 |
|
Rental Equipment Type
|
Water Heater |
Building
|
Bathroom Total
|
2 |
|
Bedrooms Above Ground
|
2 |
|
Bedrooms Below Ground
|
1 |
|
Bedrooms Total
|
3 |
|
Appliances
|
Dishwasher, Refrigerator, Stove |
|
Architectural Style
|
Bungalow |
|
Basement Development
|
Finished |
|
Basement Type
|
Full (finished) |
|
Construction Style Attachment
|
Attached |
|
Cooling Type
|
Central Air Conditioning |
|
Exterior Finish
|
Stone |
|
Foundation Type
|
Poured Concrete |
|
Heating Fuel
|
Natural Gas |
|
Heating Type
|
Forced Air |
|
Stories Total
|
1 |
|
Size Interior
|
1023 |
|
Type
|
Row / Townhouse |
|
Utility Water
|
Municipal Water |
Parking
Land
|
Access Type
|
Road Access, Highway Access |
|
Acreage
|
No |
|
Land Amenities
|
Hospital, Schools, Shopping |
|
Sewer
|
Municipal Sewage System |
|
Size Depth
|
94 Ft |
|
Size Frontage
|
48 Ft |
|
Size Total Text
|
Under 1/2 Acre |
|
Zoning Description
|
R3-8 |
Rooms
| Level |
Type |
Length |
Width |
Dimensions |
|
Basement |
Storage |
|
|
12'1'' x 8'0'' |
|
Basement |
Utility Room |
|
|
11'8'' x 17'11'' |
|
Basement |
4pc Bathroom |
|
|
8'2'' x 4'9'' |
|
Basement |
Bedroom |
|
|
11'9'' x 17'1'' |
|
Basement |
Recreation Room |
|
|
11'7'' x 31'11'' |
|
Main Level |
Laundry Room |
|
|
4'9'' x 5'9'' |
|
Main Level |
4pc Bathroom |
|
|
8'5'' x 4'10'' |
|
Main Level |
Bedroom |
|
|
11'11'' x 8'10'' |
|
Main Level |
Bedroom |
|
|
11'11'' x 15'3'' |
|
Main Level |
Living Room |
|
|
11'9'' x 13'8'' |
|
Main Level |
Kitchen/dining Room |
|
|
11'9'' x 16'0'' |
Utilities
https://www.realtor.ca/real-estate/26828738/2-cortland-crescent-quinte-west

