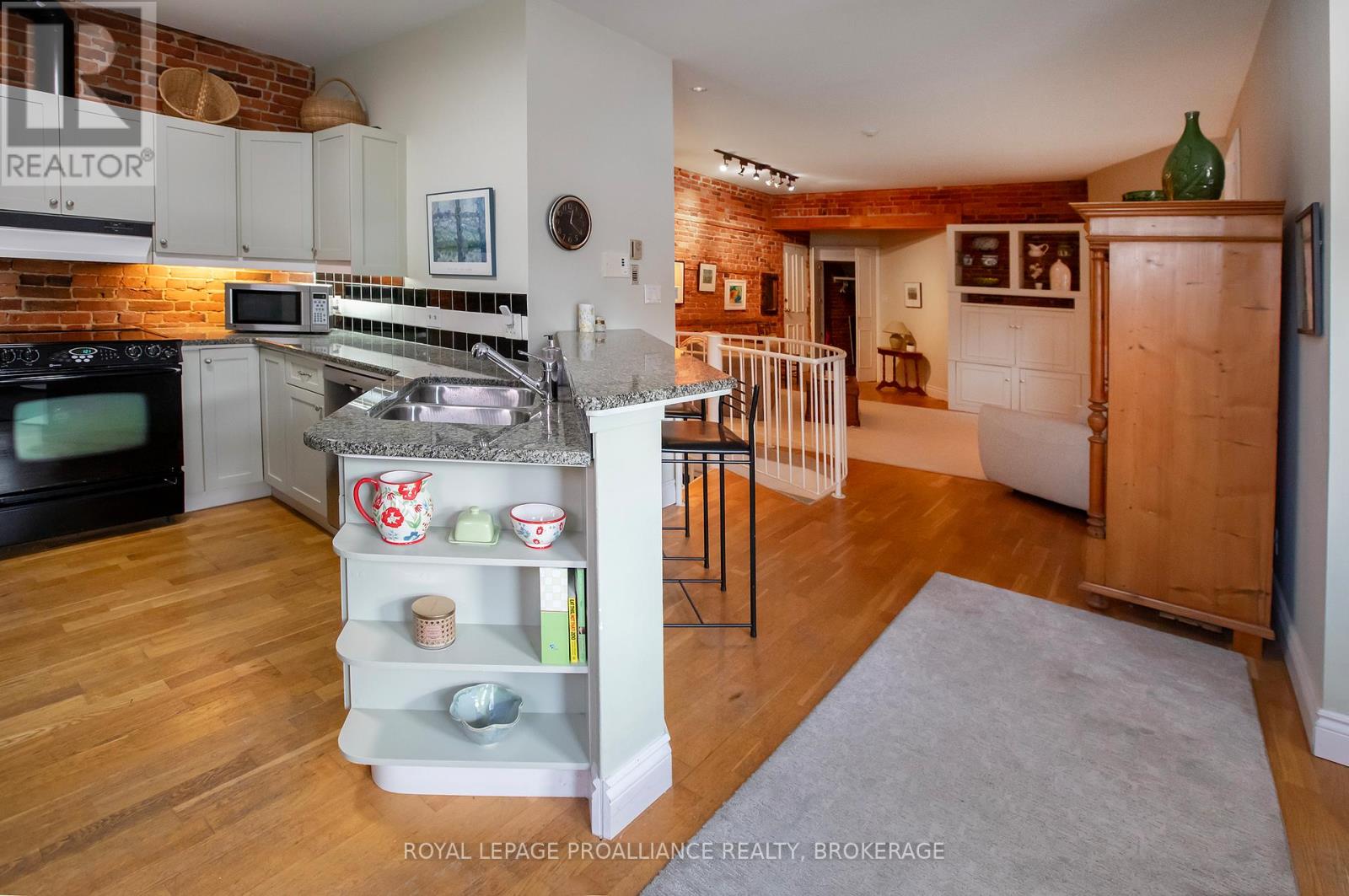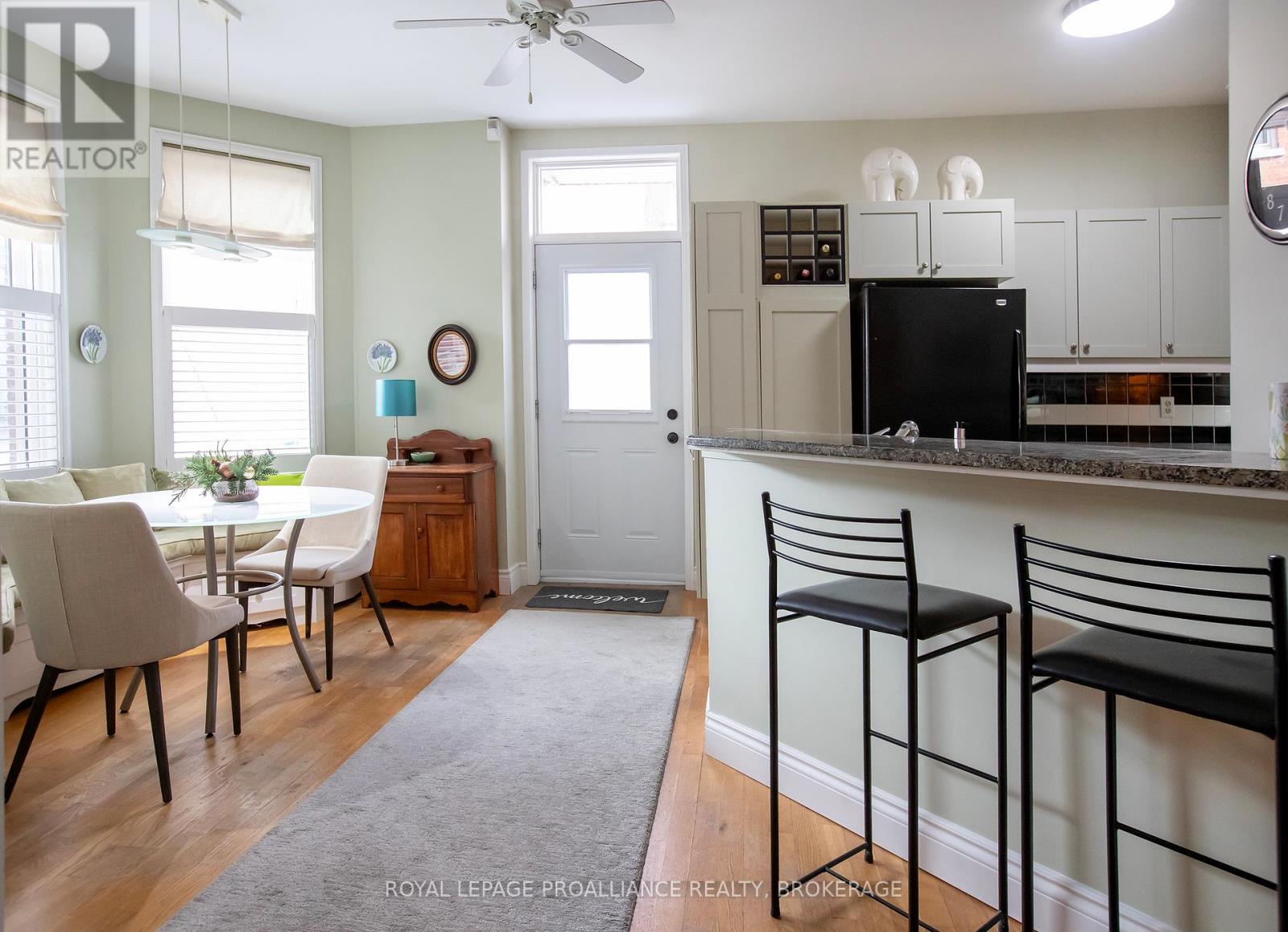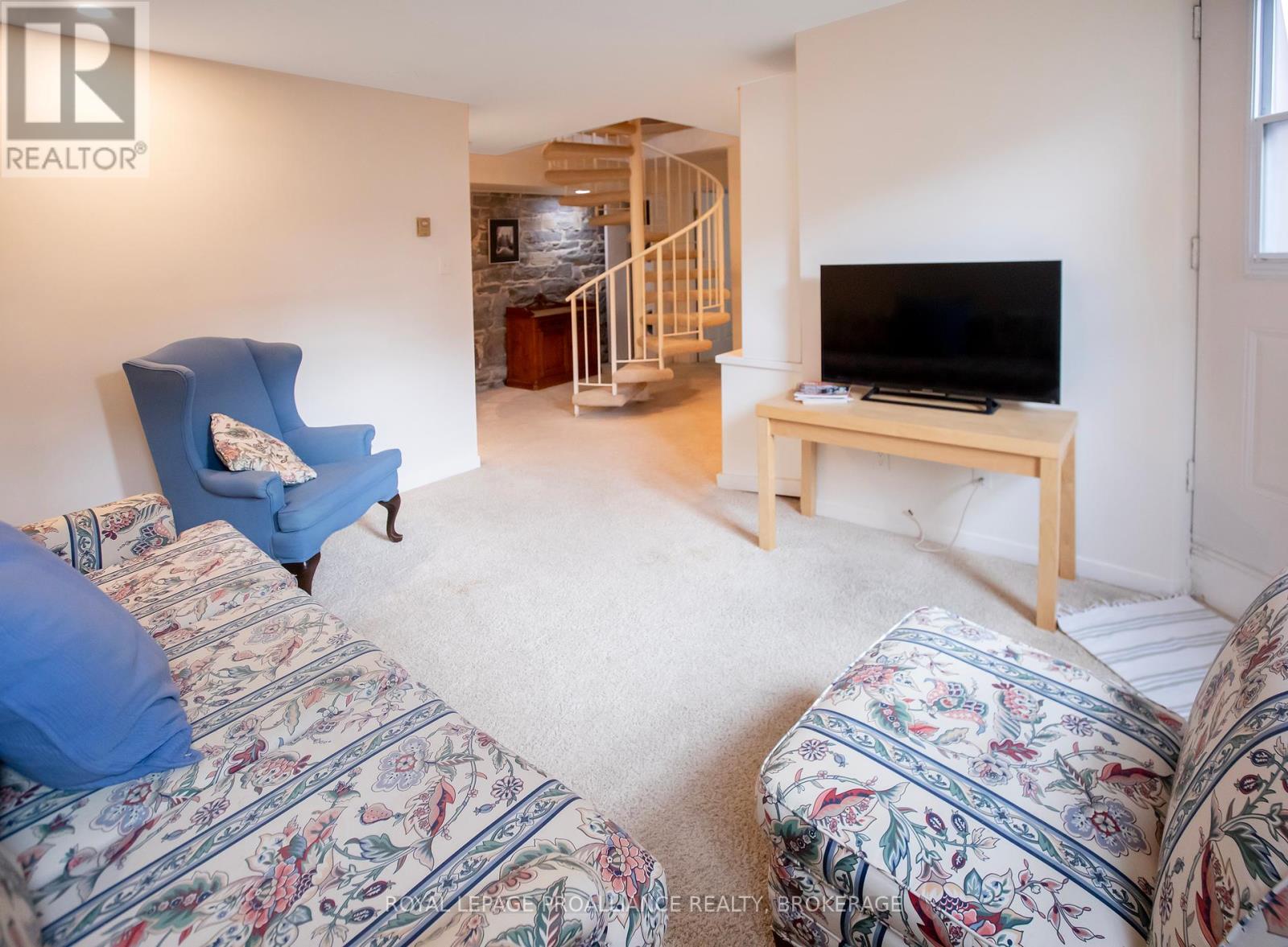2 - 250 King Street E Kingston, Ontario K7L 3A9
$529,900Maintenance, Common Area Maintenance, Insurance, Water, Parking
$664.55 Monthly
Maintenance, Common Area Maintenance, Insurance, Water, Parking
$664.55 MonthlyWelcome to this wonderful, quaint and inviting condo in the heart of downtown Kingston! The moment you enter the door, you will feel welcome and at home. This unique condo has a very functional updated kitchen with granite counters and lots of cupboard space. Adjacent to the kitchen, is the eating area with built-in seating along the window. Enter the living room with the exposed brick wall, custom built-in cabinetry and wood burning fireplace. A 2-piece bath completes the main floor. The spiral staircase leads you to the walkout lower level where you will find the bedroom, 3-piece bath with in floor heating, a laundry closet and a rec room. The exposed limestone wall adds a charm and quaintness to this floor. Ideally located within walking distance to so many amenities, Queen's University, restaurants, hospitals,market square, shopping, theatre, Lake Ontario, parks and more, this home is now ready for new owners and new memories! (id:48714)
Property Details
| MLS® Number | X11895863 |
| Property Type | Single Family |
| Community Name | Central City East |
| Amenities Near By | Hospital, Marina, Park |
| Community Features | Pets Not Allowed |
| Parking Space Total | 1 |
Building
| Bathroom Total | 2 |
| Bedrooms Above Ground | 1 |
| Bedrooms Total | 1 |
| Amenities | Fireplace(s) |
| Appliances | Dishwasher, Dryer, Microwave, Refrigerator, Stove, Washer |
| Basement Development | Finished |
| Basement Features | Walk Out |
| Basement Type | Full (finished) |
| Exterior Finish | Brick, Stone |
| Fire Protection | Smoke Detectors |
| Fireplace Present | Yes |
| Flooring Type | Hardwood, Tile |
| Foundation Type | Unknown |
| Half Bath Total | 1 |
| Heating Fuel | Electric |
| Heating Type | Baseboard Heaters |
| Stories Total | 2 |
| Size Interior | 500 - 599 Ft2 |
| Type | Apartment |
Land
| Acreage | No |
| Land Amenities | Hospital, Marina, Park |
| Surface Water | Lake/pond |
| Zoning Description | Hcd3 |
Rooms
| Level | Type | Length | Width | Dimensions |
|---|---|---|---|---|
| Basement | Bedroom | 2.95 m | 2.78 m | 2.95 m x 2.78 m |
| Basement | Recreational, Games Room | 4.17 m | 2.99 m | 4.17 m x 2.99 m |
| Basement | Bathroom | 2.4 m | 2.01 m | 2.4 m x 2.01 m |
| Basement | Other | 1.86 m | 1.37 m | 1.86 m x 1.37 m |
| Main Level | Kitchen | 3.08 m | 2.77 m | 3.08 m x 2.77 m |
| Main Level | Eating Area | 3.23 m | 1.83 m | 3.23 m x 1.83 m |
| Main Level | Living Room | 4.3 m | 3.6 m | 4.3 m x 3.6 m |
| Main Level | Bathroom | 1.85 m | 0.64 m | 1.85 m x 0.64 m |
Contact Us
Contact us for more information






























