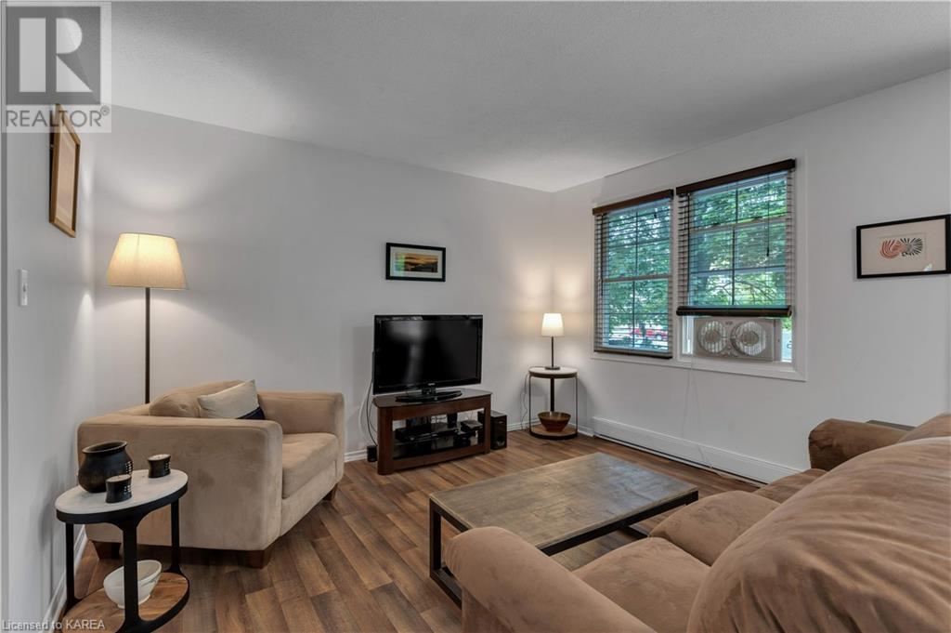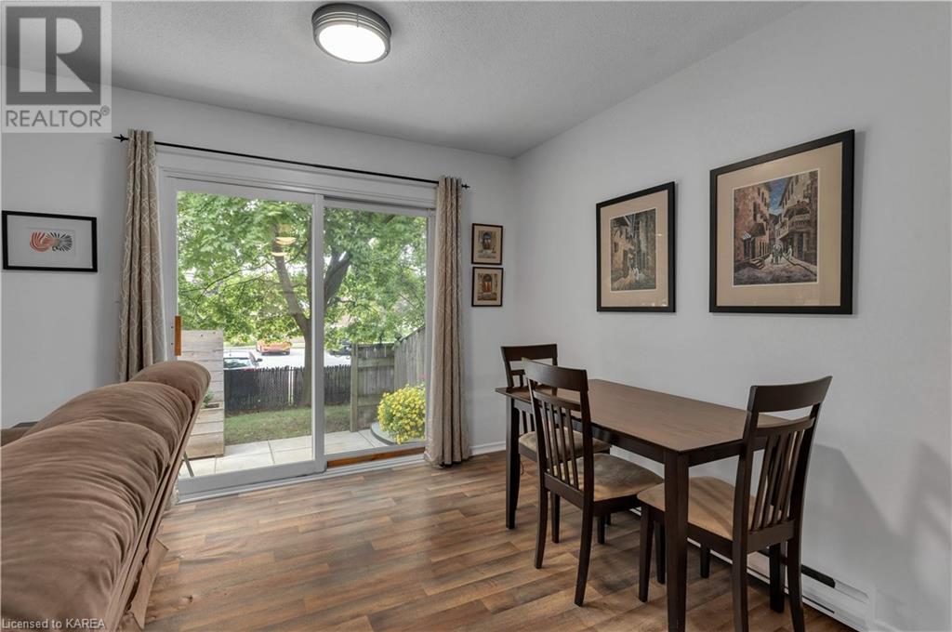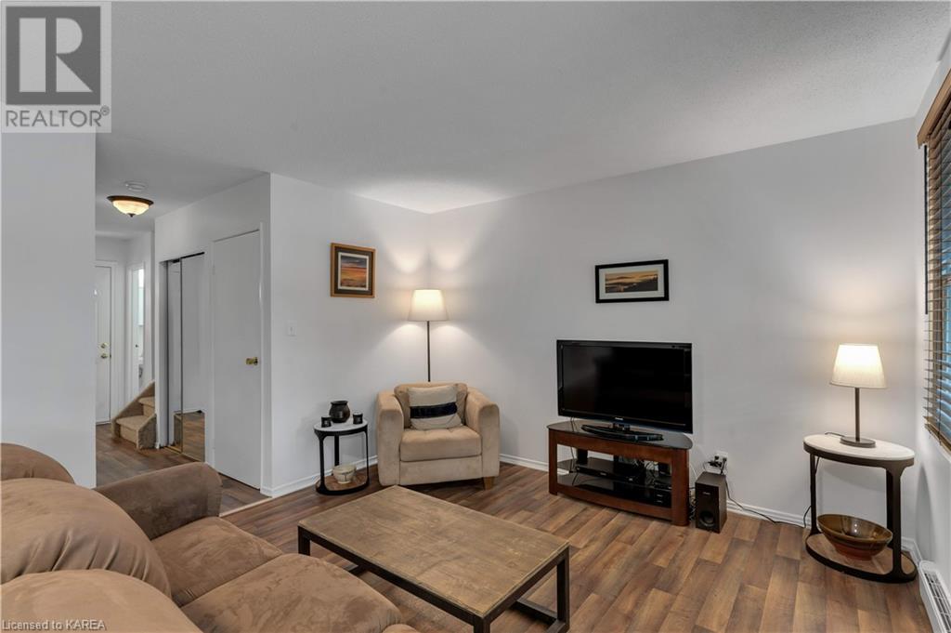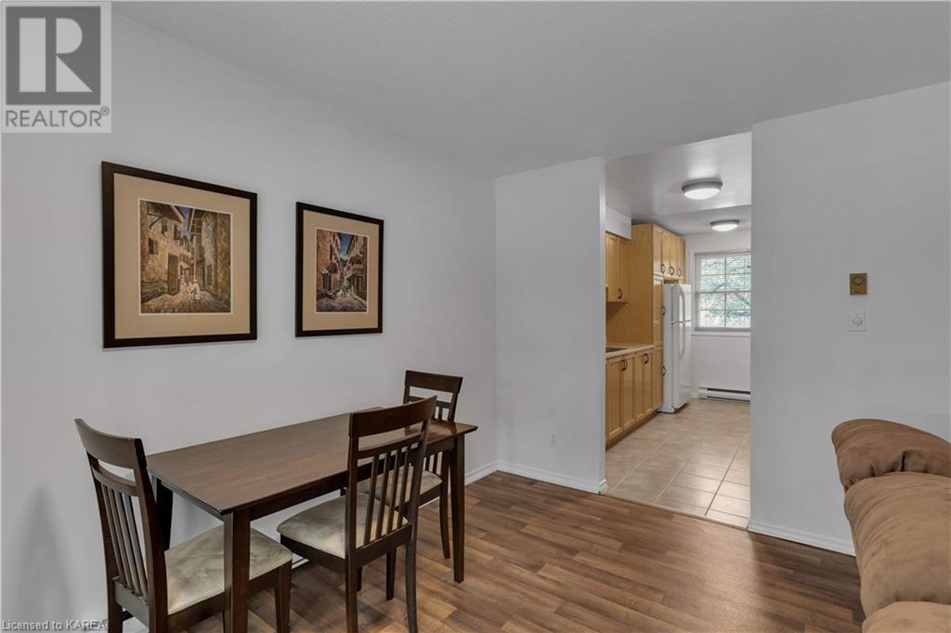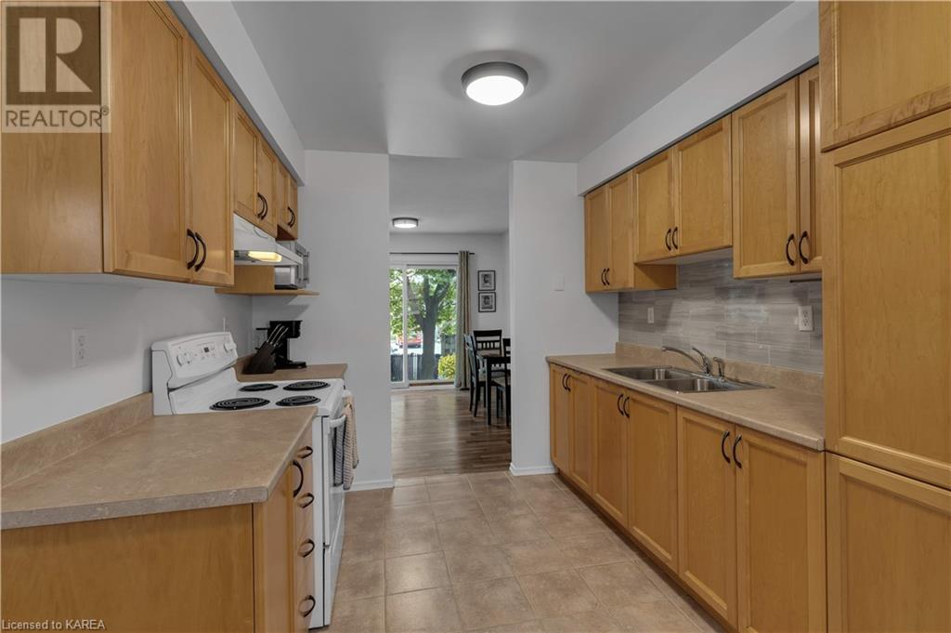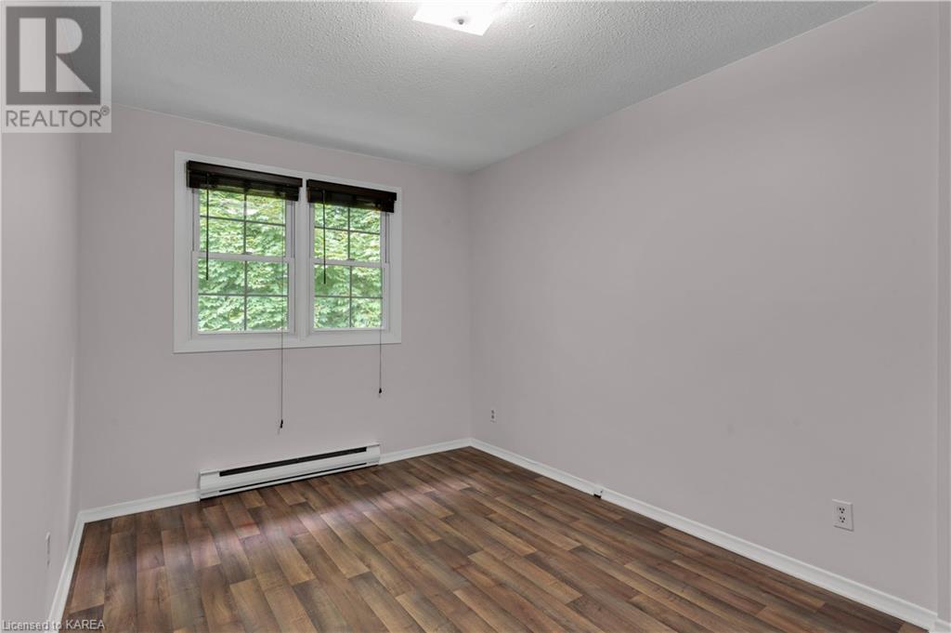19 Macpherson Avenue Unit# 32 Kingston, Ontario K7M 6W4
$435,000Maintenance, Landscaping, Property Management, Water, Parking
$482.45 Monthly
Maintenance, Landscaping, Property Management, Water, Parking
$482.45 MonthlyThis 4 bedroom townhome offers fantastic value in the city centre! The main level is open and bright, with fresh paint, an updated kitchen, powder room and living and dining space that opens onto the peaceful rear terrace. The terrace can also be accessed from the second full sized, garage door – the one car garage also has inside entry into the unit. The second floor of this home is comprised of four full bedrooms and a bright four-piece bathroom. In the fully finished basement we find a large rec-room, laundry and utility area as well as a handy three-piece bathroom! Park in the garage or driveway and enjoy the comfort of having your driveway cleared and lawn mowed as part of a condominium community. This move-in ready unit is available for a September closing! (id:48714)
Open House
This property has open houses!
11:00 am
Ends at:1:00 pm
Hosted by Lisa Robichaud
Property Details
| MLS® Number | 40621583 |
| Property Type | Single Family |
| Amenities Near By | Hospital, Park, Place Of Worship, Playground, Public Transit, Schools, Shopping |
| Communication Type | High Speed Internet |
| Community Features | Quiet Area, Community Centre, School Bus |
| Features | Cul-de-sac, Southern Exposure, Balcony, Paved Driveway |
| Parking Space Total | 2 |
Building
| Bathroom Total | 3 |
| Bedrooms Above Ground | 4 |
| Bedrooms Total | 4 |
| Appliances | Dryer, Refrigerator, Stove, Washer, Window Coverings |
| Architectural Style | 2 Level |
| Basement Development | Finished |
| Basement Type | Full (finished) |
| Constructed Date | 1977 |
| Construction Style Attachment | Attached |
| Cooling Type | None |
| Exterior Finish | Brick, Vinyl Siding |
| Half Bath Total | 1 |
| Heating Fuel | Electric |
| Heating Type | Baseboard Heaters |
| Stories Total | 2 |
| Size Interior | 1286.12 Sqft |
| Type | Row / Townhouse |
| Utility Water | Municipal Water |
Parking
| Attached Garage |
Land
| Access Type | Road Access |
| Acreage | No |
| Fence Type | Partially Fenced |
| Land Amenities | Hospital, Park, Place Of Worship, Playground, Public Transit, Schools, Shopping |
| Landscape Features | Landscaped |
| Sewer | Municipal Sewage System |
| Size Total Text | Under 1/2 Acre |
| Zoning Description | Urm4 |
Rooms
| Level | Type | Length | Width | Dimensions |
|---|---|---|---|---|
| Second Level | Bedroom | 10'1'' x 10'4'' | ||
| Second Level | Bedroom | 10'0'' x 13'8'' | ||
| Second Level | Bedroom | 9'9'' x 10'3'' | ||
| Second Level | Bedroom | 10'0'' x 13'11'' | ||
| Second Level | 4pc Bathroom | Measurements not available | ||
| Basement | Recreation Room | 18'5'' x 27'9'' | ||
| Basement | Laundry Room | 6'1'' x 6'5'' | ||
| Basement | 3pc Bathroom | Measurements not available | ||
| Main Level | 2pc Bathroom | Measurements not available | ||
| Main Level | Living Room | 18'9'' x 12'5'' | ||
| Main Level | Kitchen | 9'3'' x 13'6'' |
Utilities
| Cable | Available |
| Electricity | Available |
| Natural Gas | Available |
| Telephone | Available |
https://www.realtor.ca/real-estate/27180339/19-macpherson-avenue-unit-32-kingston
Interested?
Contact us for more information






