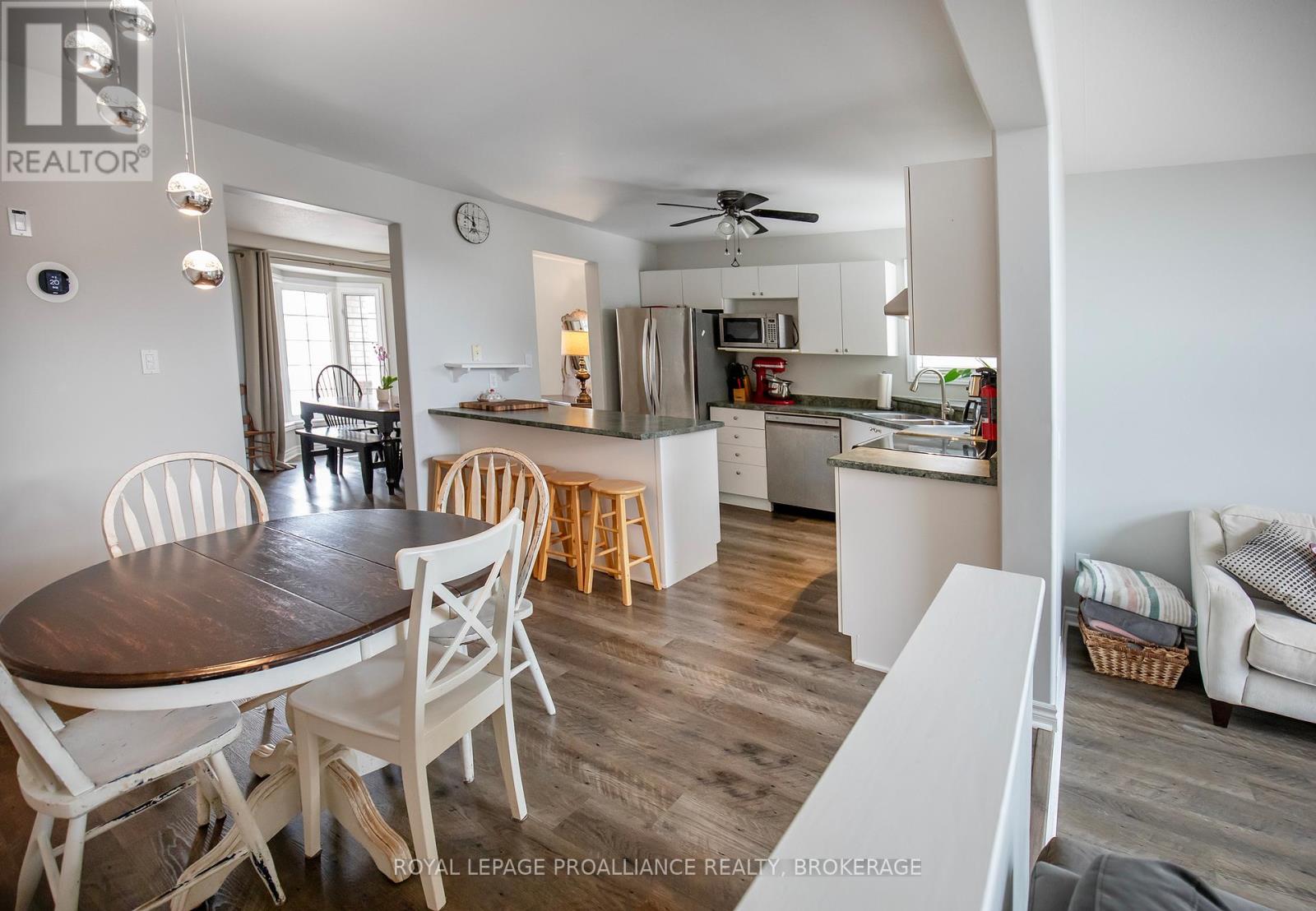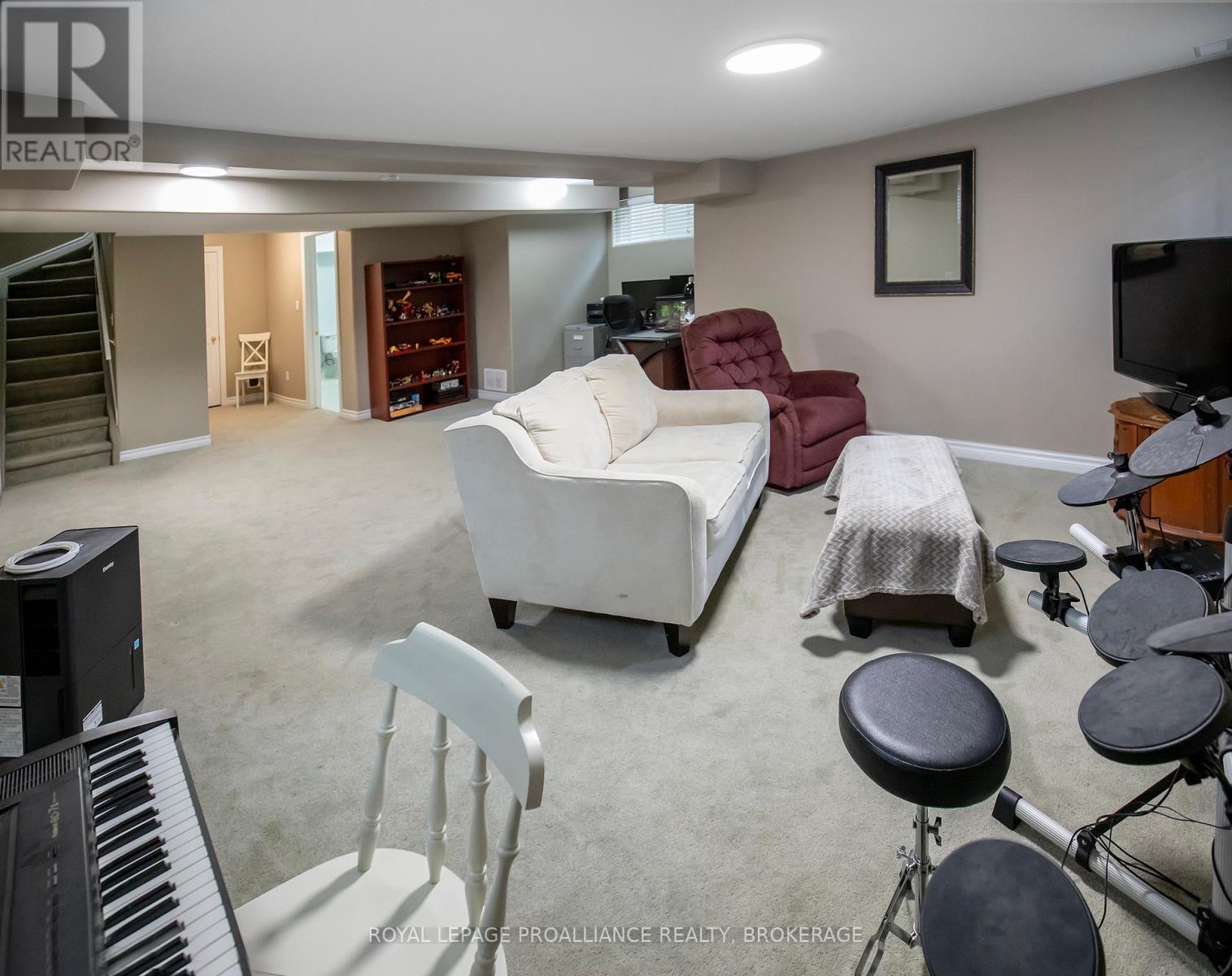3 Bedroom
3 Bathroom
1,100 - 1,500 ft2
Central Air Conditioning
Forced Air
$614,900
Welcome to this lovely, bright, 3 bedroom, 2.5 bath home in the Cataraqui Woods neighbourhood. Ideally located within walking distance to a primary school, public transit and with easy access to shopping and amenities, this home is perfect for the growing family. The open concept main floor offers plenty of space for family gatherings or entertaining friends. Upstairs you will find a primary bedroom (currently being used as a child's bedroom), as well as two other well sized bedrooms and a renovated 4-piece bathroom. Watch family movies in the basement finished rec room, that also offers some flex space, and a 3-piece bath. The deck in the fenced back yard is perfect for sitting back and enjoying the warm summer nights. This home is now ready for new owners and new memories! (id:48714)
Property Details
|
MLS® Number
|
X12025149 |
|
Property Type
|
Single Family |
|
Community Name
|
42 - City Northwest |
|
Amenities Near By
|
Park, Public Transit, Schools |
|
Features
|
Sump Pump |
|
Parking Space Total
|
3 |
|
Structure
|
Deck |
Building
|
Bathroom Total
|
3 |
|
Bedrooms Above Ground
|
3 |
|
Bedrooms Total
|
3 |
|
Age
|
16 To 30 Years |
|
Appliances
|
Garage Door Opener Remote(s), Water Heater, Blinds, Dishwasher, Dryer, Stove, Washer, Window Coverings, Refrigerator |
|
Basement Type
|
Full |
|
Construction Style Attachment
|
Detached |
|
Cooling Type
|
Central Air Conditioning |
|
Exterior Finish
|
Brick, Vinyl Siding |
|
Fire Protection
|
Smoke Detectors |
|
Foundation Type
|
Poured Concrete |
|
Half Bath Total
|
1 |
|
Heating Fuel
|
Natural Gas |
|
Heating Type
|
Forced Air |
|
Stories Total
|
2 |
|
Size Interior
|
1,100 - 1,500 Ft2 |
|
Type
|
House |
|
Utility Water
|
Municipal Water |
Parking
|
Attached Garage
|
|
|
Garage
|
|
|
Inside Entry
|
|
Land
|
Acreage
|
No |
|
Fence Type
|
Fenced Yard |
|
Land Amenities
|
Park, Public Transit, Schools |
|
Sewer
|
Sanitary Sewer |
|
Size Depth
|
112 Ft |
|
Size Frontage
|
29 Ft ,8 In |
|
Size Irregular
|
29.7 X 112 Ft |
|
Size Total Text
|
29.7 X 112 Ft |
|
Zoning Description
|
Ur3 |
Rooms
| Level |
Type |
Length |
Width |
Dimensions |
|
Second Level |
Primary Bedroom |
5.18 m |
3.08 m |
5.18 m x 3.08 m |
|
Second Level |
Bedroom 2 |
3.99 m |
3.65 m |
3.99 m x 3.65 m |
|
Second Level |
Bedroom 3 |
2.78 m |
2.77 m |
2.78 m x 2.77 m |
|
Second Level |
Bathroom |
2.77 m |
1.55 m |
2.77 m x 1.55 m |
|
Basement |
Bathroom |
2.4 m |
2.16 m |
2.4 m x 2.16 m |
|
Basement |
Recreational, Games Room |
7.13 m |
4.36 m |
7.13 m x 4.36 m |
|
Main Level |
Living Room |
3.38 m |
2.65 m |
3.38 m x 2.65 m |
|
Main Level |
Kitchen |
3.32 m |
2.47 m |
3.32 m x 2.47 m |
|
Main Level |
Dining Room |
3.09 m |
1.89 m |
3.09 m x 1.89 m |
|
Main Level |
Family Room |
4.75 m |
3.47 m |
4.75 m x 3.47 m |
|
Main Level |
Bathroom |
2.22 m |
0.64 m |
2.22 m x 0.64 m |
https://www.realtor.ca/real-estate/28037678/1891-berrywood-crescent-kingston-42-city-northwest-42-city-northwest



























