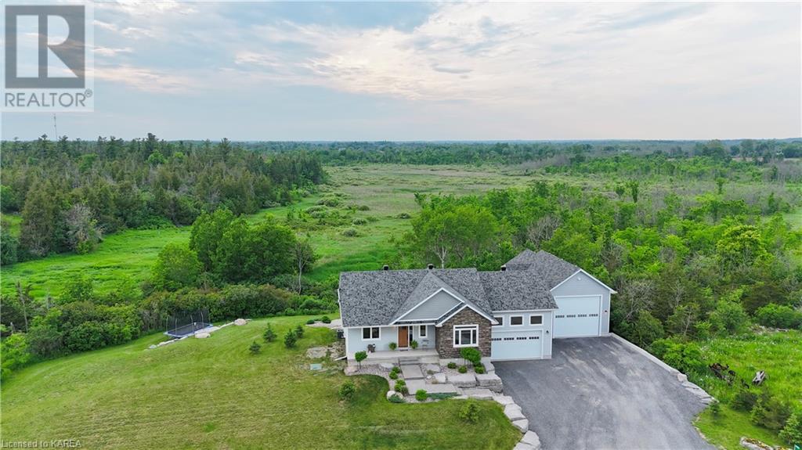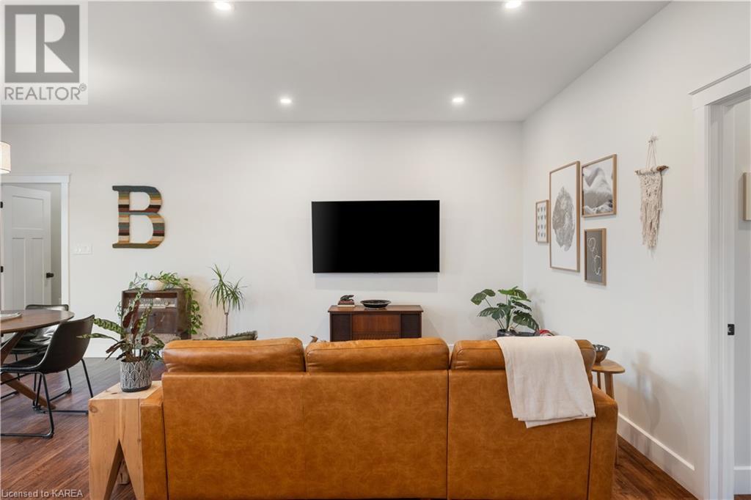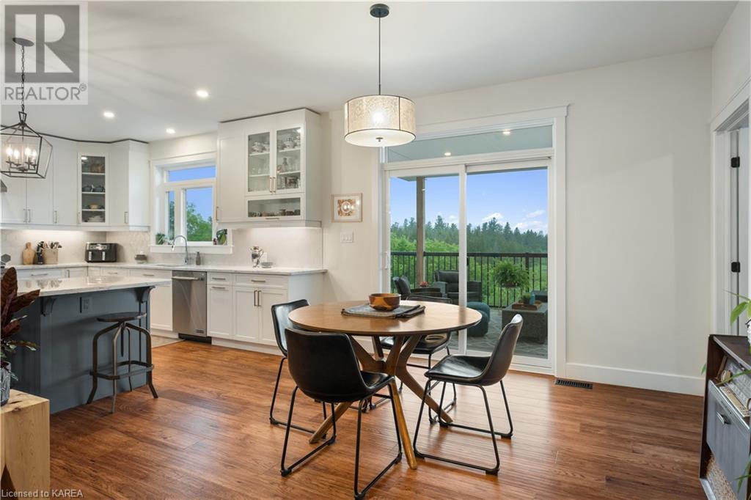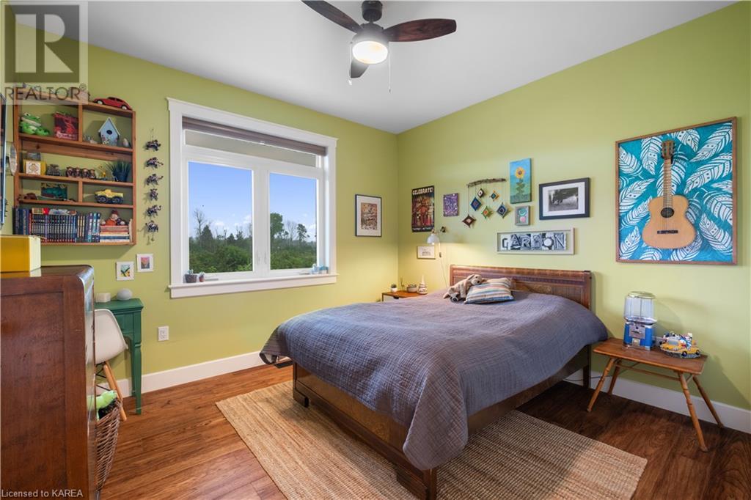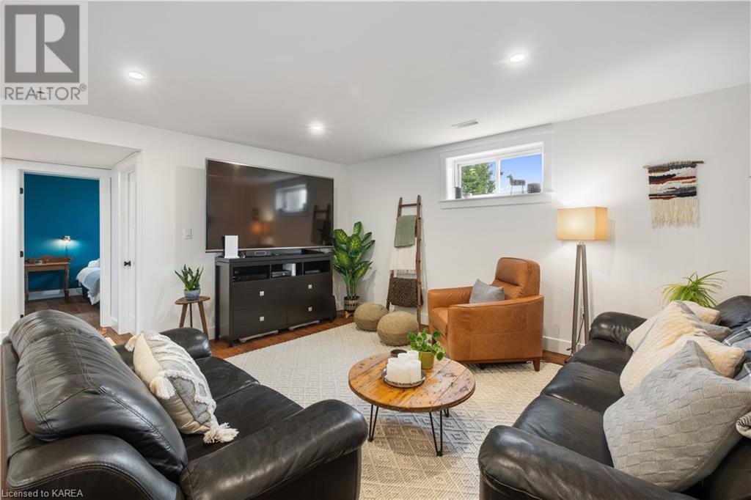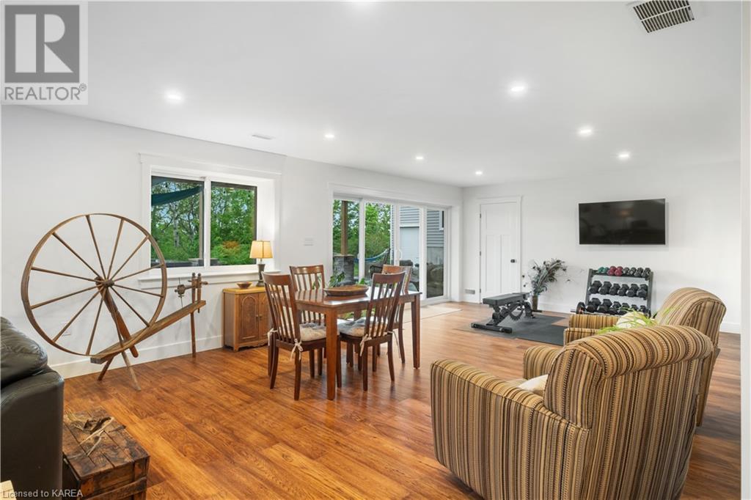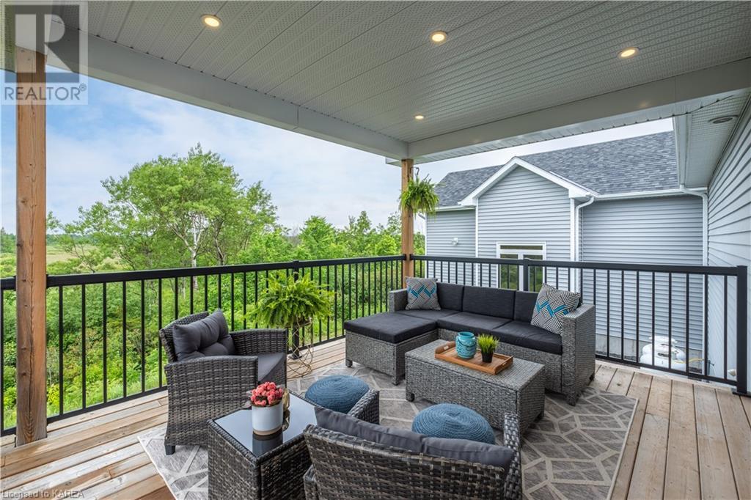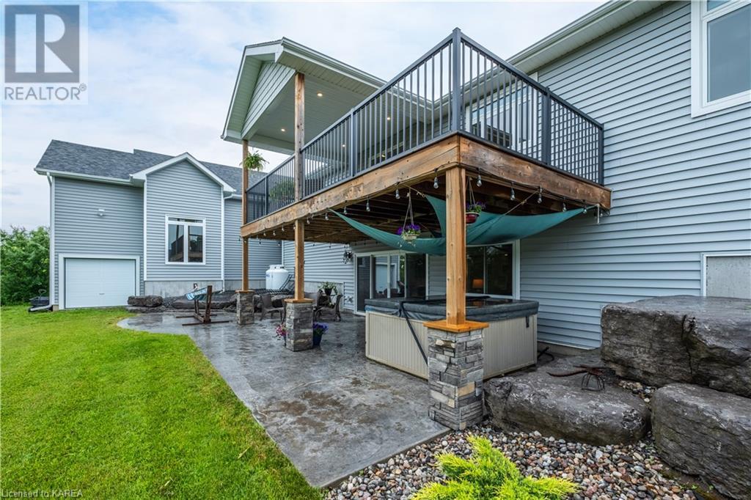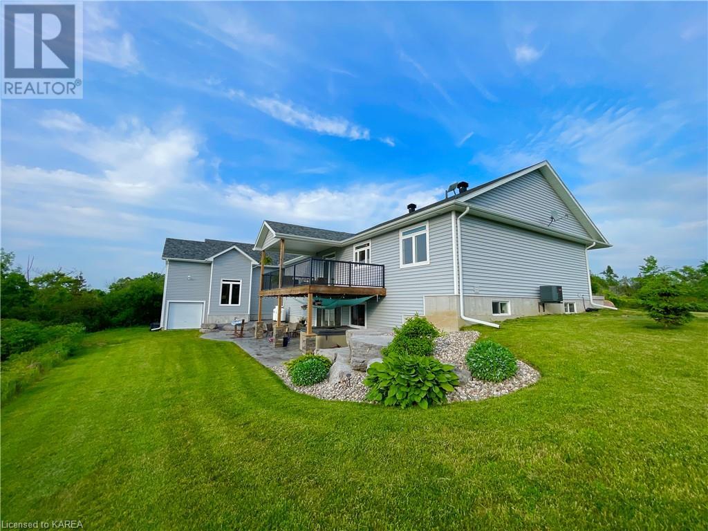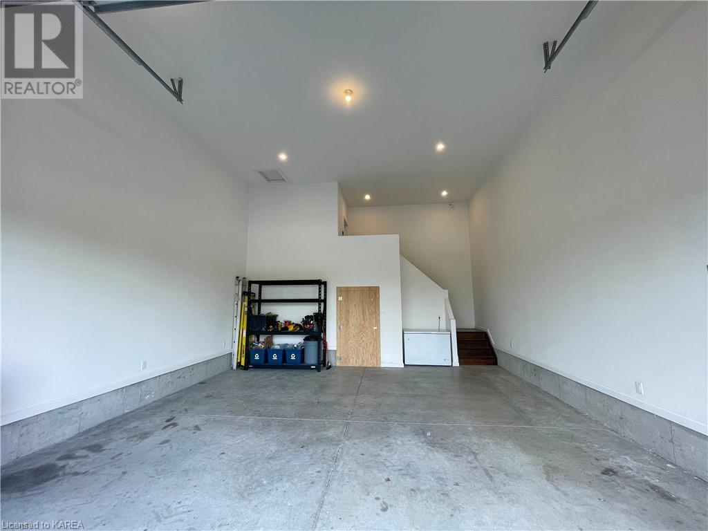4 Bedroom
3 Bathroom
1700 sqft
Bungalow
Central Air Conditioning
Forced Air
$1,174,900
WOW!! This Custom Built 4 Bed 3 Bath raised bungalow was custom built by a local builder for his own family and is absolutely loaded with high end construction and finishing upgrades including 2 oversized, double garages with 15' high ceilings and high lift doors, custom stamped concrete patio, large armour stone retaining walls and landscaping, Luxury Jenn Air stainless steel appliances, bright open concept design throughout with hand hewn hardwood floors on both levels, vaulted ceilings, glass and tile showers, a huge upper deck with spectacular ravine/ meadow views to enjoy the sunsets and so much more! Don't Miss Out!! (id:48714)
Property Details
|
MLS® Number
|
40602281 |
|
Property Type
|
Single Family |
|
Community Features
|
Quiet Area |
|
Features
|
Southern Exposure, Crushed Stone Driveway, Country Residential |
|
Parking Space Total
|
12 |
Building
|
Bathroom Total
|
3 |
|
Bedrooms Above Ground
|
3 |
|
Bedrooms Below Ground
|
1 |
|
Bedrooms Total
|
4 |
|
Appliances
|
Dishwasher, Dryer, Refrigerator, Stove, Washer |
|
Architectural Style
|
Bungalow |
|
Basement Development
|
Finished |
|
Basement Type
|
Full (finished) |
|
Construction Style Attachment
|
Detached |
|
Cooling Type
|
Central Air Conditioning |
|
Exterior Finish
|
Stone, Vinyl Siding |
|
Foundation Type
|
Poured Concrete |
|
Heating Fuel
|
Propane |
|
Heating Type
|
Forced Air |
|
Stories Total
|
1 |
|
Size Interior
|
1700 Sqft |
|
Type
|
House |
|
Utility Water
|
Well |
Parking
Land
|
Access Type
|
Road Access, Highway Access, Highway Nearby |
|
Acreage
|
No |
|
Sewer
|
Septic System |
|
Size Depth
|
1193 Ft |
|
Size Frontage
|
322 Ft |
|
Size Total Text
|
1/2 - 1.99 Acres |
|
Zoning Description
|
A2, Epa |
Rooms
| Level |
Type |
Length |
Width |
Dimensions |
|
Lower Level |
3pc Bathroom |
|
|
8'11'' x 5'2'' |
|
Lower Level |
Bedroom |
|
|
10'10'' x 12'10'' |
|
Lower Level |
Recreation Room |
|
|
15'2'' x 37'3'' |
|
Lower Level |
Laundry Room |
|
|
5'11'' x 9'10'' |
|
Lower Level |
Office |
|
|
15'4'' x 14'9'' |
|
Main Level |
Bedroom |
|
|
11'5'' x 11'9'' |
|
Main Level |
4pc Bathroom |
|
|
8'2'' x 5'0'' |
|
Main Level |
Bedroom |
|
|
11'9'' x 10'11'' |
|
Main Level |
3pc Bathroom |
|
|
9'3'' x 5'0'' |
|
Main Level |
Primary Bedroom |
|
|
12'11'' x 12'11'' |
|
Main Level |
Mud Room |
|
|
7'10'' x 6'3'' |
|
Main Level |
Living Room/dining Room |
|
|
12'0'' x 21'2'' |
|
Main Level |
Kitchen |
|
|
18'9'' x 14'8'' |
https://www.realtor.ca/real-estate/27008043/1733-radage-road-kingston


