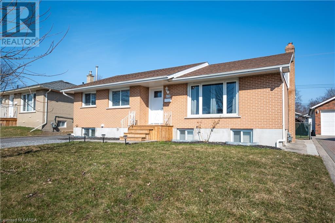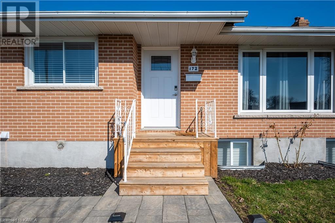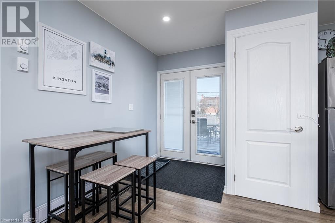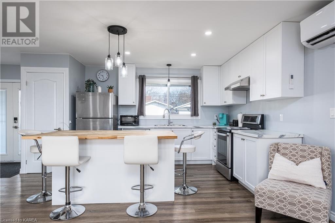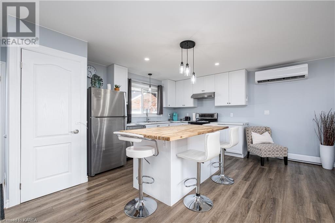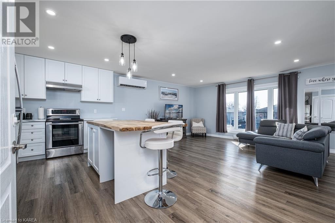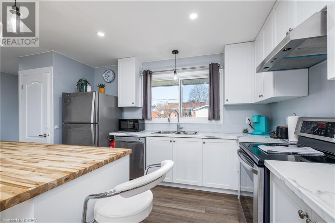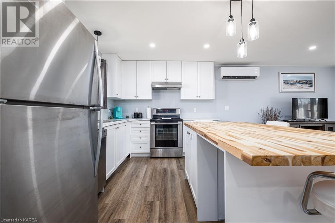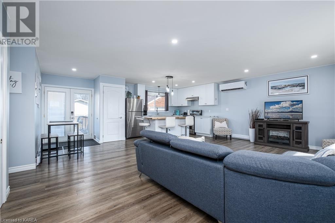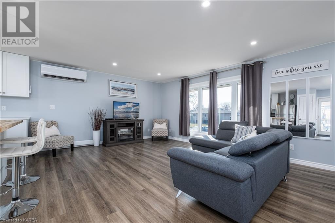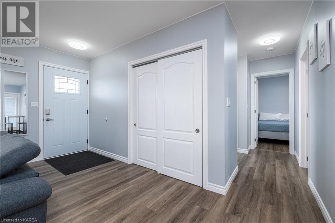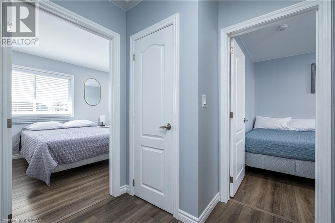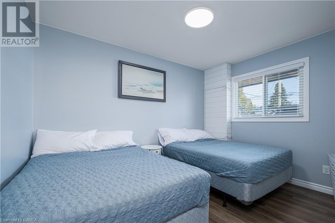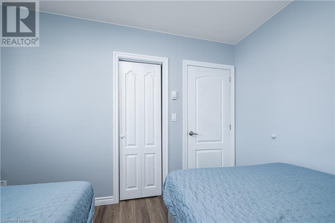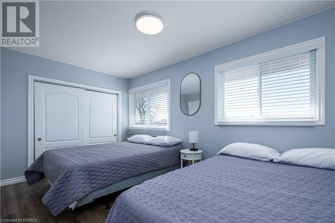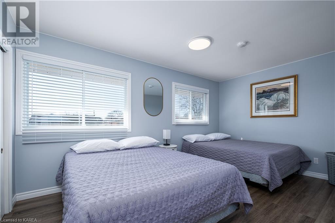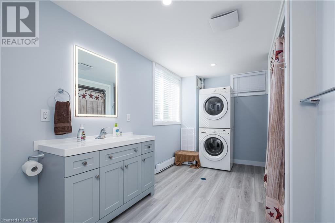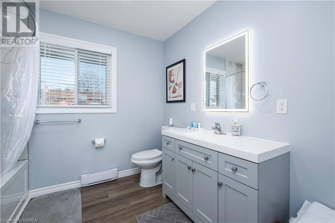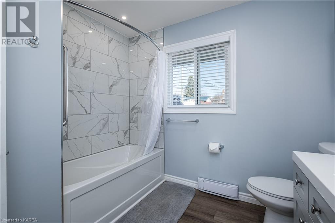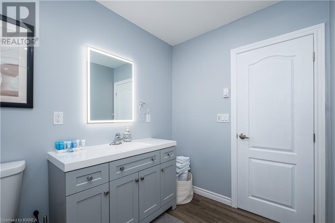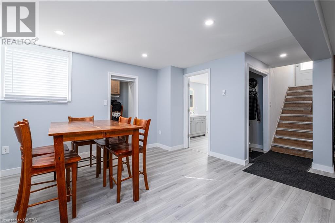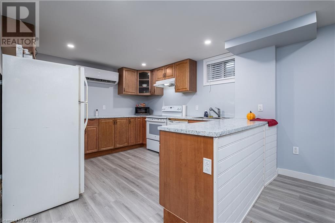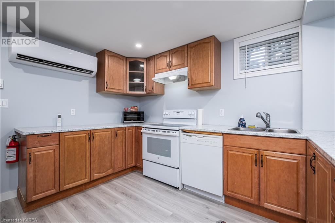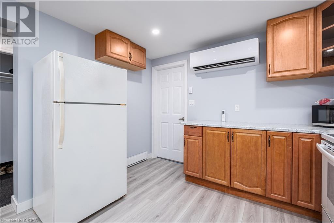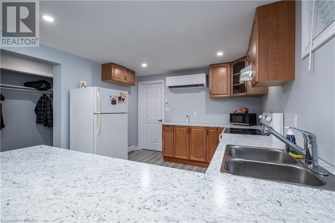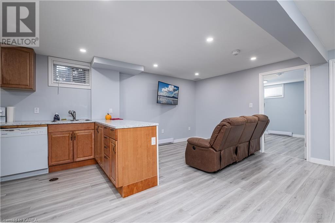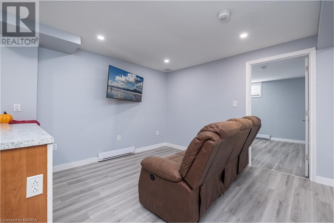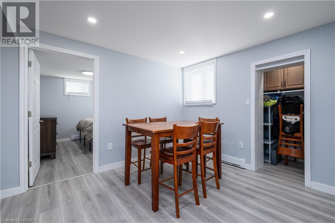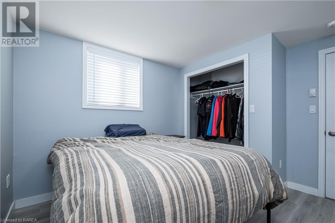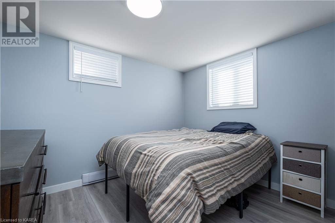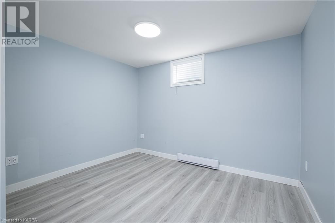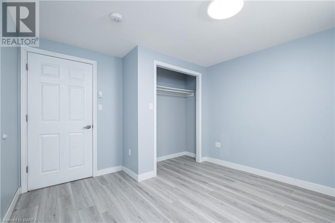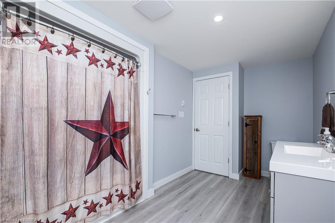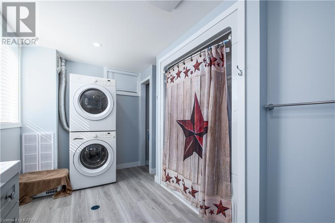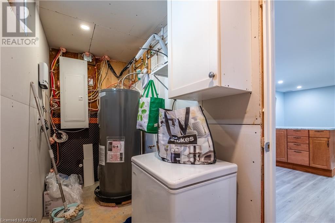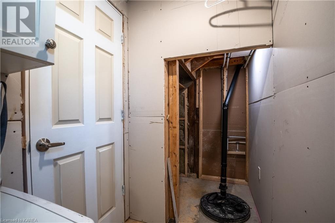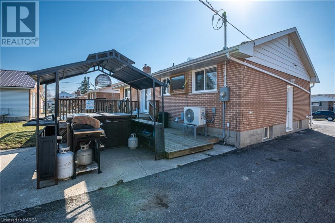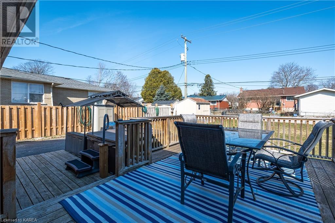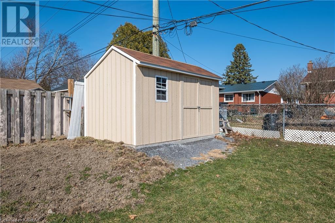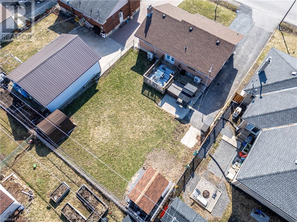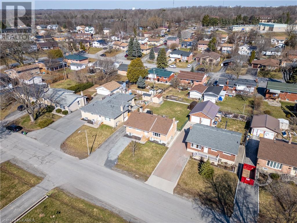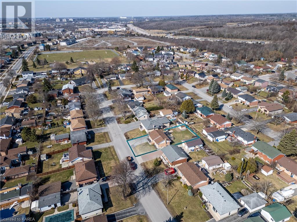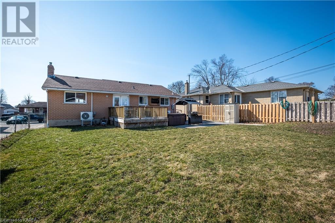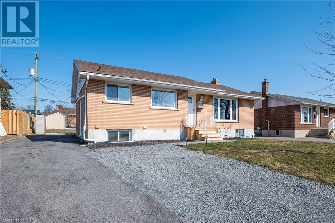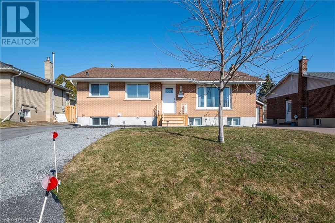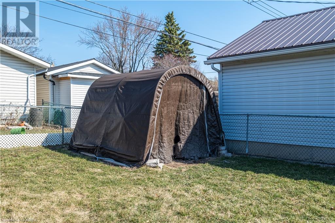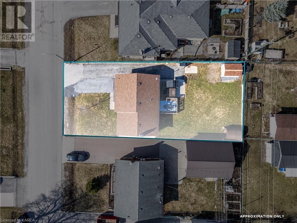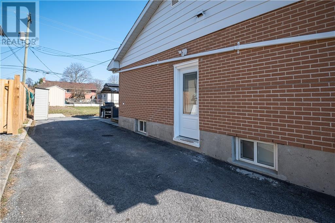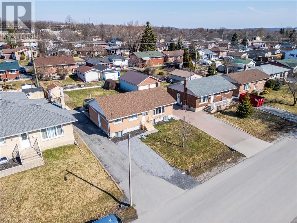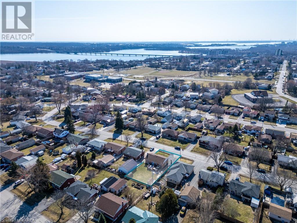4 Bedroom
2 Bathroom
2017.1100
Bungalow
Ductless
Heat Pump
$649,000
EXTENDED FAMILIES/INVESTORS TAKE NOTICE... BEAUTIFUL COMPLETELY RENOVATED, 2+2 BED BUNGALOW WITH SEPARATE SECURE ENTRANCE TO THE DOWNSTAIRS. LAUNDRY ON BOTH LEVELS AND EXTRA LARGE WINDOWS IN THE BASEMENTS. MOST WINDOWS REPLACED, NEW WIRING, NEW PLUMBING, NEW FLOORS/PAINT, UPGRADED INSULATION AND ENERGY EFFICIENT HEAT PUMPS FOR EACH LEVEL. HUGE BACK YARD, PARTIALLY FENCED, STORAGE SHEDS, LARGE DECK, COVERED BBQ AREA AND HOT TUB WITH OUTDOOR TV COMPLETE THIS HOME. VERY QUIET NEIGHBOURHOOD AND WALKING DISTANCE TO SCHOOLS, SHOPPING, ENTERTAINMENT, THE 401 AND CFB KINGSTON. (UPPER LEVEL IS FURNISHED AND CAN BE INCLUDED IN THE AGREEMENT)DON'T MISS OUT ON VIEWING THIS HOME WHERE THE OPTIONS ARE ENDLESS! (id:48714)
Property Details
|
MLS® Number
|
40574207 |
|
Property Type
|
Single Family |
|
Amenities Near By
|
Park, Schools, Shopping |
|
Communication Type
|
High Speed Internet |
|
Community Features
|
Community Centre, School Bus |
|
Features
|
Paved Driveway, Crushed Stone Driveway, Gazebo, Sump Pump |
|
Parking Space Total
|
4 |
|
Structure
|
Shed |
Building
|
Bathroom Total
|
2 |
|
Bedrooms Above Ground
|
2 |
|
Bedrooms Below Ground
|
2 |
|
Bedrooms Total
|
4 |
|
Appliances
|
Dishwasher, Dryer, Microwave, Refrigerator, Stove, Washer, Window Coverings, Hot Tub |
|
Architectural Style
|
Bungalow |
|
Basement Development
|
Finished |
|
Basement Type
|
Full (finished) |
|
Construction Style Attachment
|
Detached |
|
Cooling Type
|
Ductless |
|
Exterior Finish
|
Brick |
|
Fire Protection
|
Smoke Detectors |
|
Foundation Type
|
Block |
|
Heating Type
|
Heat Pump |
|
Stories Total
|
1 |
|
Size Interior
|
2017.1100 |
|
Type
|
House |
|
Utility Water
|
Municipal Water |
Land
|
Access Type
|
Road Access |
|
Acreage
|
No |
|
Fence Type
|
Partially Fenced |
|
Land Amenities
|
Park, Schools, Shopping |
|
Sewer
|
Municipal Sewage System |
|
Size Depth
|
57 Ft |
|
Size Frontage
|
115 Ft |
|
Size Total Text
|
Under 1/2 Acre |
|
Zoning Description
|
Ur10 |
Rooms
| Level |
Type |
Length |
Width |
Dimensions |
|
Basement |
Family Room |
|
|
11'4'' x 10'3'' |
|
Basement |
Kitchen |
|
|
11'3'' x 11'11'' |
|
Basement |
Dining Room |
|
|
11'1'' x 12'3'' |
|
Basement |
Bedroom |
|
|
10'8'' x 11'2'' |
|
Basement |
Bedroom |
|
|
11'1'' x 11'3'' |
|
Basement |
4pc Bathroom |
|
|
9'2'' x 16'0'' |
|
Lower Level |
Storage |
|
|
3'8'' x 4'3'' |
|
Lower Level |
Utility Room |
|
|
11'6'' x 4'4'' |
|
Main Level |
4pc Bathroom |
|
|
8'3'' x 8'10'' |
|
Main Level |
Living Room |
|
|
14'8'' x 21'4'' |
|
Main Level |
Dining Room |
|
|
8'8'' x 5'4'' |
|
Main Level |
Kitchen |
|
|
8'8'' x 15'4'' |
|
Main Level |
Bedroom |
|
|
11'10'' x 9'0'' |
|
Main Level |
Primary Bedroom |
|
|
9'7'' x 15'4'' |
Utilities
https://www.realtor.ca/real-estate/26770575/172-morenz-crescent-kingston

