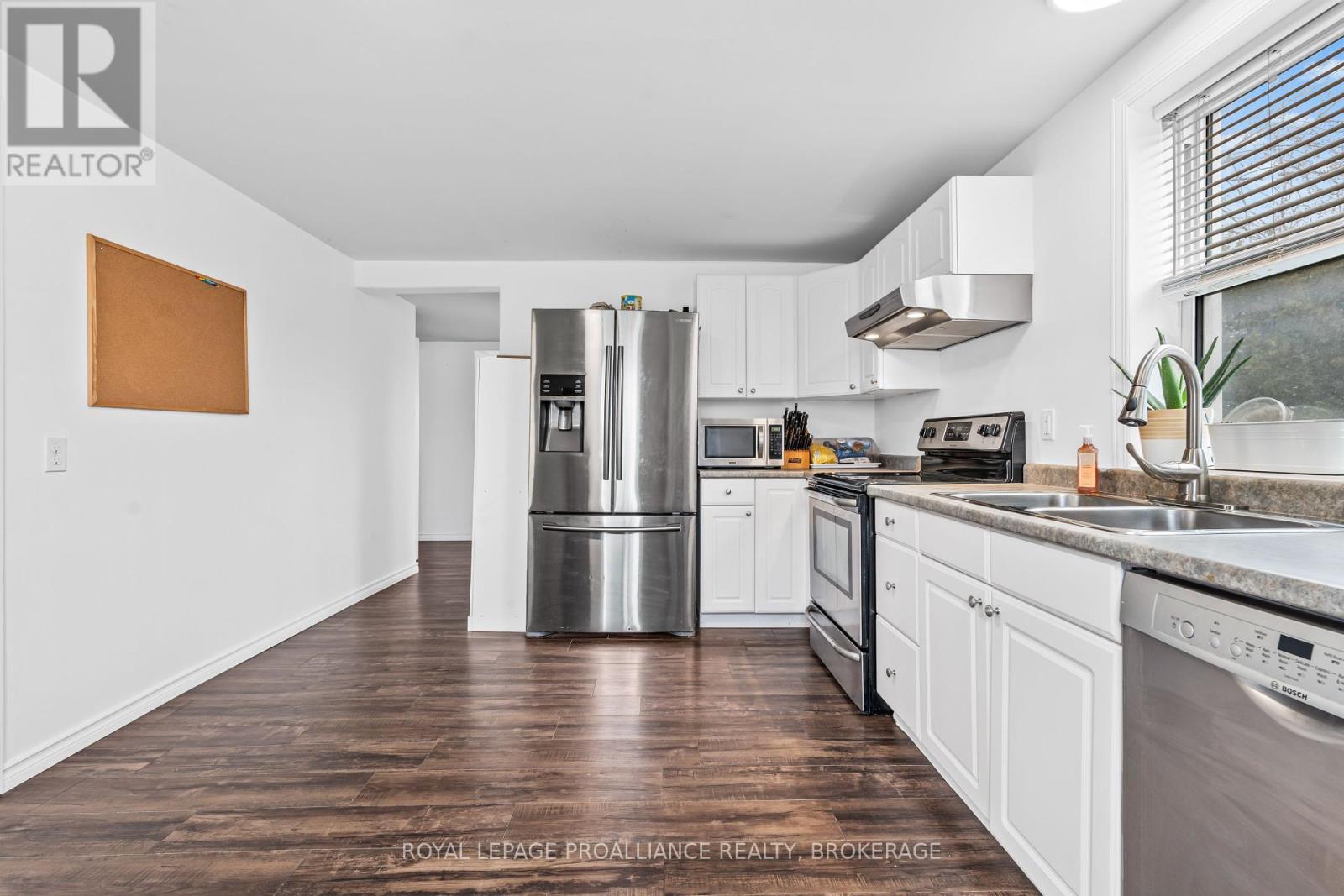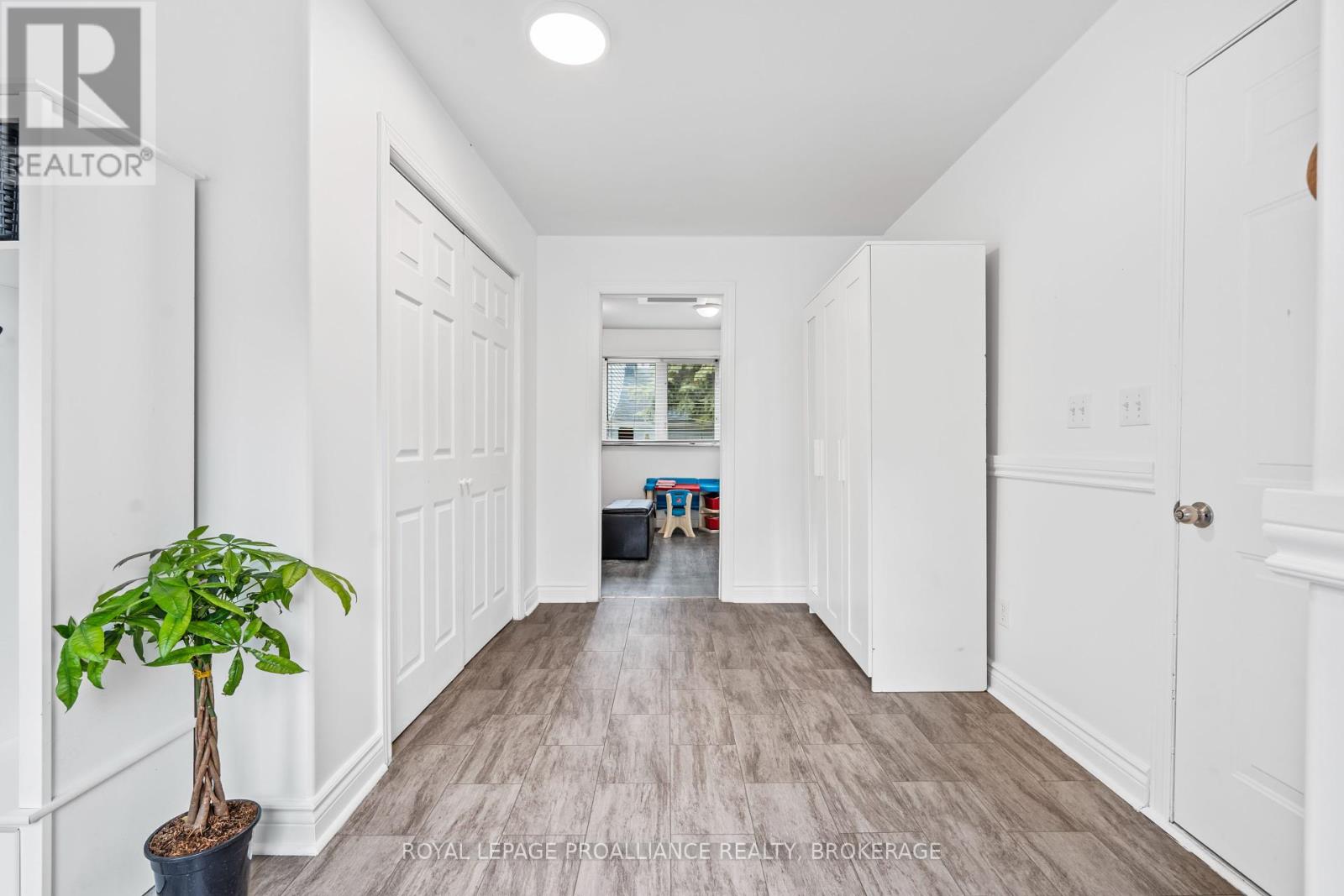170 Main Street Loyalist, Ontario K0H 2H0
$464,900
Spacious 4-bedroom, 1 1/2 storey home in the heart of Odessa! Features an extra-large attached double garage (approx. 600 sq. ft.) with inside entry and a large fully fenced backyard with a deck and gazebo. Inside, the main level features a large foyer, an open-concept living and dining area, and a large kitchen with plenty of storage, and a 4pc bathroom. A main-floor bedroom offers flexibility as an office or den. Upstairs are 3 spacious bedrooms and a second bathroom. Walking distance to everything in town including parks, Babcock Mills, Home Hardware, pharmacy, restaurants, and more. Just a short walk to Odessa Public School and Ernestown Secondary School. Only 10 minutes from Kingston, with easy access to Highway 401 for commuting. Recent updates include back deck (2024), main bathroom (2023), furnace (2022), front and side deck (2019), 4th bedroom (2020), metal roof (2017). (id:48714)
Open House
This property has open houses!
2:00 pm
Ends at:4:00 pm
Property Details
| MLS® Number | X12058937 |
| Property Type | Single Family |
| Amenities Near By | Park, Place Of Worship, Schools |
| Community Features | School Bus |
| Features | Lighting, Carpet Free, Gazebo, Sump Pump |
| Parking Space Total | 8 |
| Structure | Deck, Shed |
Building
| Bathroom Total | 2 |
| Bedrooms Above Ground | 4 |
| Bedrooms Total | 4 |
| Appliances | Garage Door Opener Remote(s), Water Heater, Dishwasher, Dryer, Stove, Washer, Refrigerator |
| Basement Type | Crawl Space |
| Construction Style Attachment | Detached |
| Exterior Finish | Vinyl Siding |
| Foundation Type | Stone |
| Half Bath Total | 1 |
| Heating Fuel | Natural Gas |
| Heating Type | Forced Air |
| Stories Total | 2 |
| Type | House |
| Utility Water | Municipal Water |
Parking
| Attached Garage | |
| Garage |
Land
| Acreage | No |
| Fence Type | Fenced Yard |
| Land Amenities | Park, Place Of Worship, Schools |
| Landscape Features | Landscaped |
| Sewer | Sanitary Sewer |
| Size Depth | 138 Ft ,3 In |
| Size Frontage | 66 Ft |
| Size Irregular | 66 X 138.32 Ft |
| Size Total Text | 66 X 138.32 Ft |
Rooms
| Level | Type | Length | Width | Dimensions |
|---|---|---|---|---|
| Second Level | Bathroom | 1.7 m | 1 m | 1.7 m x 1 m |
| Second Level | Bedroom | 4.22 m | 3.56 m | 4.22 m x 3.56 m |
| Second Level | Bedroom | 3.29 m | 3.27 m | 3.29 m x 3.27 m |
| Second Level | Primary Bedroom | 3.64 m | 4.83 m | 3.64 m x 4.83 m |
| Main Level | Bathroom | 2.31 m | 2.34 m | 2.31 m x 2.34 m |
| Main Level | Bedroom | 3.18 m | 3.46 m | 3.18 m x 3.46 m |
| Main Level | Dining Room | 3.19 m | 3.17 m | 3.19 m x 3.17 m |
| Main Level | Foyer | 4.39 m | 3.58 m | 4.39 m x 3.58 m |
| Main Level | Kitchen | 3.45 m | 4.39 m | 3.45 m x 4.39 m |
| Main Level | Living Room | 4.32 m | 3.86 m | 4.32 m x 3.86 m |
https://www.realtor.ca/real-estate/28113485/170-main-street-loyalist
Contact Us
Contact us for more information











































