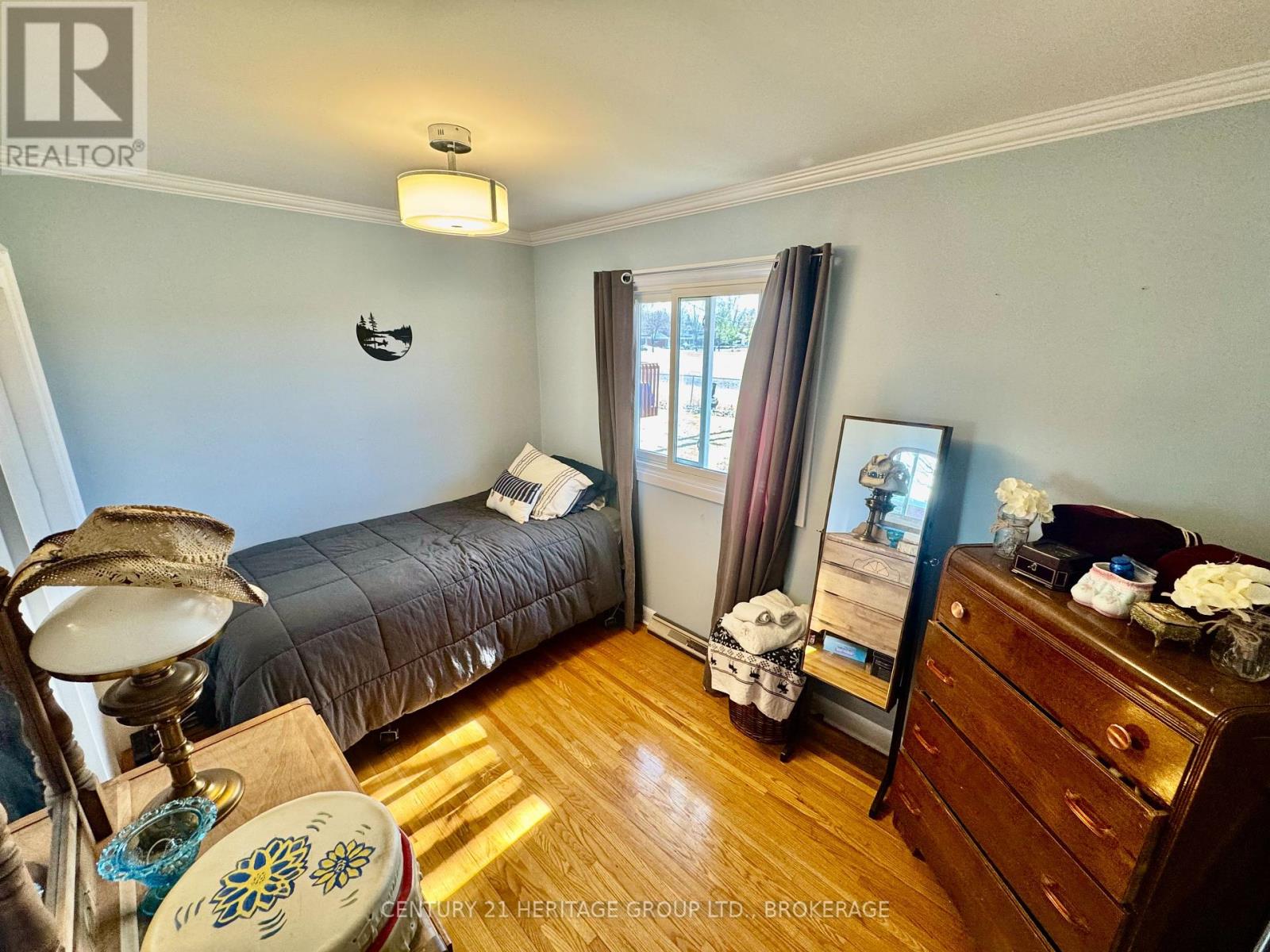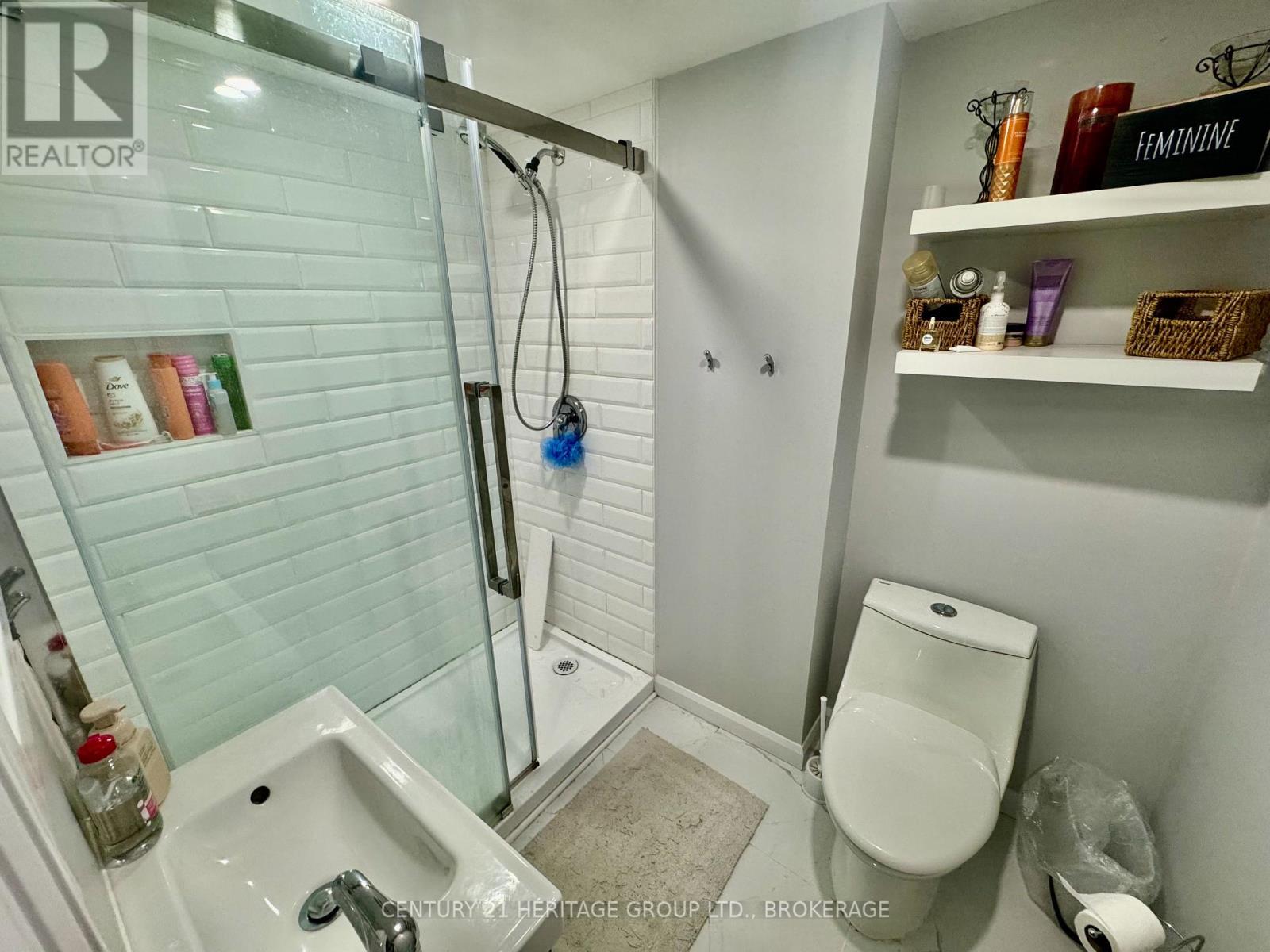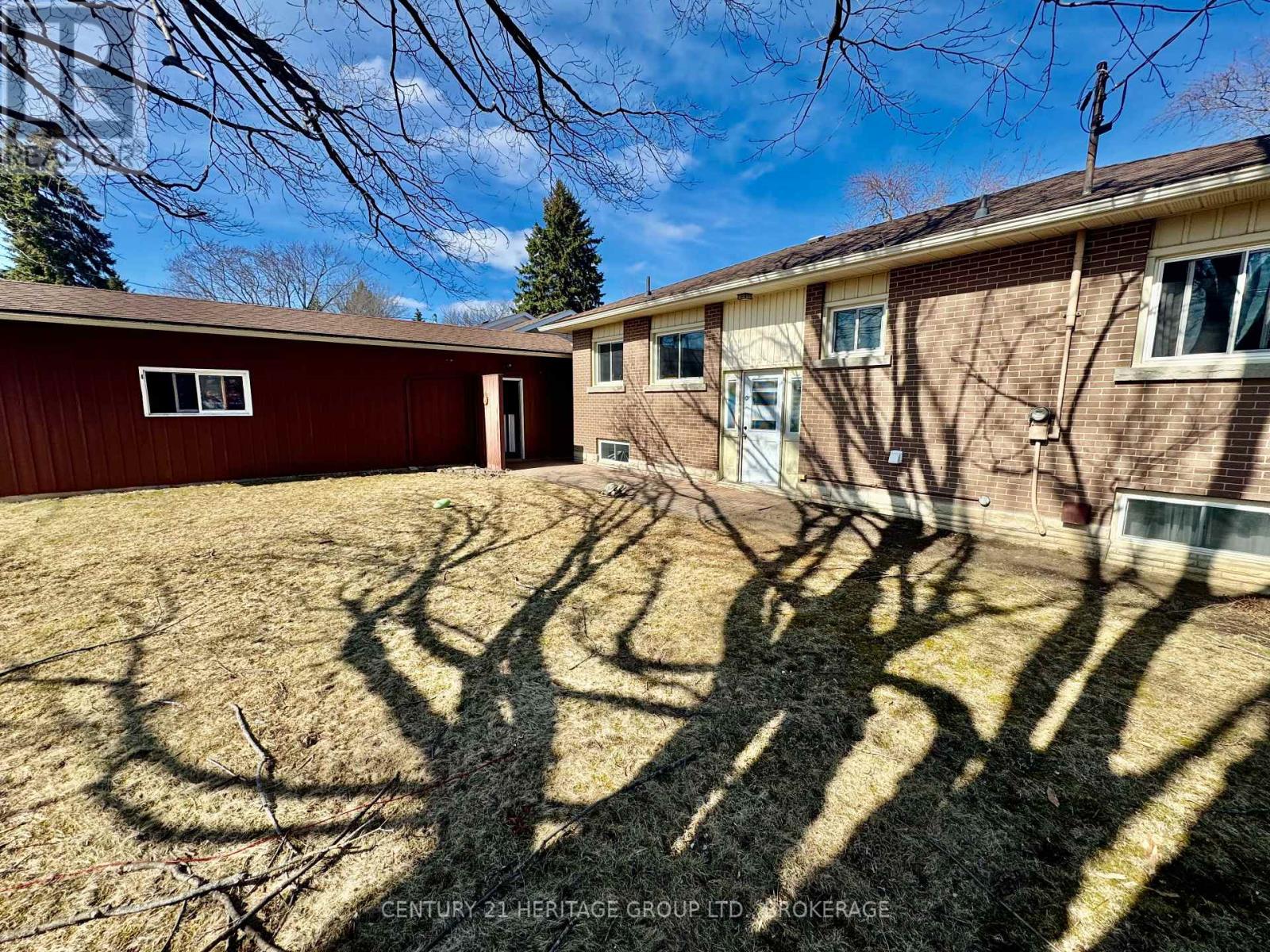4 Bedroom
3 Bathroom
700 - 1,100 ft2
Bungalow
Central Air Conditioning
Forced Air
$489,900
This 3+1 Bedroom 2 Full Bathroom all brick bungalow is ideally located in the heart of Gananoque in a quiet neighborhood walking distance to schools, shopping, restaurants, and the waterfront. The upper level has been fully renovated with a beautiful kitchen boasting quartz countertops and a large island with seating for 4. The lower level has a massive family room, an additional large bedroom, and a full bathroom. Drive through the attached carport to the additional detached garage with a workshop at the rear. Don't miss out on this turn-key home. (id:48714)
Property Details
|
MLS® Number
|
X12058741 |
|
Property Type
|
Single Family |
|
Community Name
|
821 - Gananoque |
|
Amenities Near By
|
Schools |
|
Parking Space Total
|
4 |
Building
|
Bathroom Total
|
3 |
|
Bedrooms Above Ground
|
3 |
|
Bedrooms Below Ground
|
1 |
|
Bedrooms Total
|
4 |
|
Appliances
|
Water Heater, Dryer, Stove, Washer, Window Coverings, Refrigerator |
|
Architectural Style
|
Bungalow |
|
Basement Development
|
Partially Finished |
|
Basement Type
|
Full (partially Finished) |
|
Construction Style Attachment
|
Detached |
|
Cooling Type
|
Central Air Conditioning |
|
Exterior Finish
|
Brick |
|
Foundation Type
|
Block |
|
Heating Fuel
|
Natural Gas |
|
Heating Type
|
Forced Air |
|
Stories Total
|
1 |
|
Size Interior
|
700 - 1,100 Ft2 |
|
Type
|
House |
|
Utility Water
|
Municipal Water |
Parking
|
Detached Garage
|
|
|
Garage
|
|
|
Covered
|
|
Land
|
Acreage
|
No |
|
Land Amenities
|
Schools |
|
Sewer
|
Sanitary Sewer |
|
Size Depth
|
98 Ft ,7 In |
|
Size Frontage
|
65 Ft ,1 In |
|
Size Irregular
|
65.1 X 98.6 Ft |
|
Size Total Text
|
65.1 X 98.6 Ft|under 1/2 Acre |
Rooms
| Level |
Type |
Length |
Width |
Dimensions |
|
Basement |
Family Room |
8.96 m |
5.51 m |
8.96 m x 5.51 m |
|
Basement |
Bedroom 3 |
4.38 m |
3.32 m |
4.38 m x 3.32 m |
|
Basement |
Laundry Room |
3.14 m |
2.45 m |
3.14 m x 2.45 m |
|
Basement |
Utility Room |
3.84 m |
3.07 m |
3.84 m x 3.07 m |
|
Main Level |
Living Room |
5.56 m |
3.18 m |
5.56 m x 3.18 m |
|
Main Level |
Kitchen |
4.89 m |
3.88 m |
4.89 m x 3.88 m |
|
Main Level |
Primary Bedroom |
3.27 m |
3.09 m |
3.27 m x 3.09 m |
|
Main Level |
Bedroom |
3.6 m |
2.39 m |
3.6 m x 2.39 m |
|
Main Level |
Bedroom 2 |
3.27 m |
3.07 m |
3.27 m x 3.07 m |
https://www.realtor.ca/real-estate/28113292/170-churchill-drive-gananoque-821-gananoque













