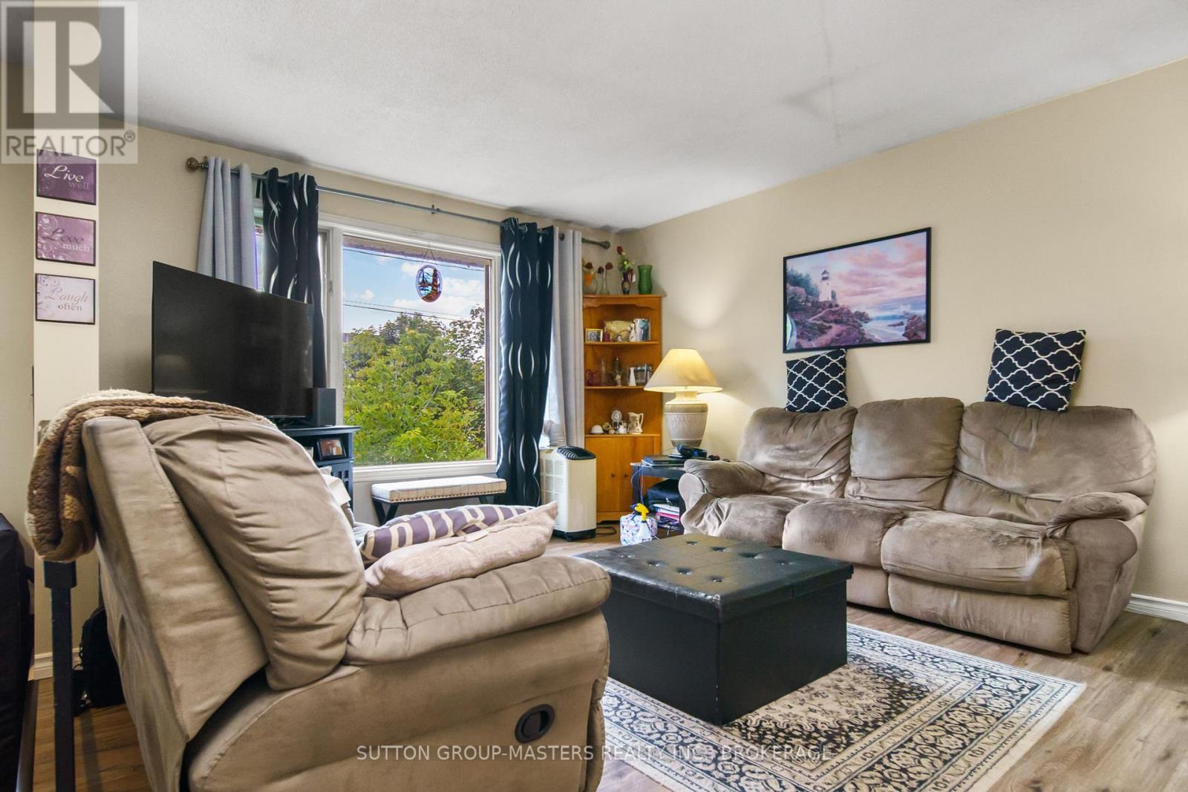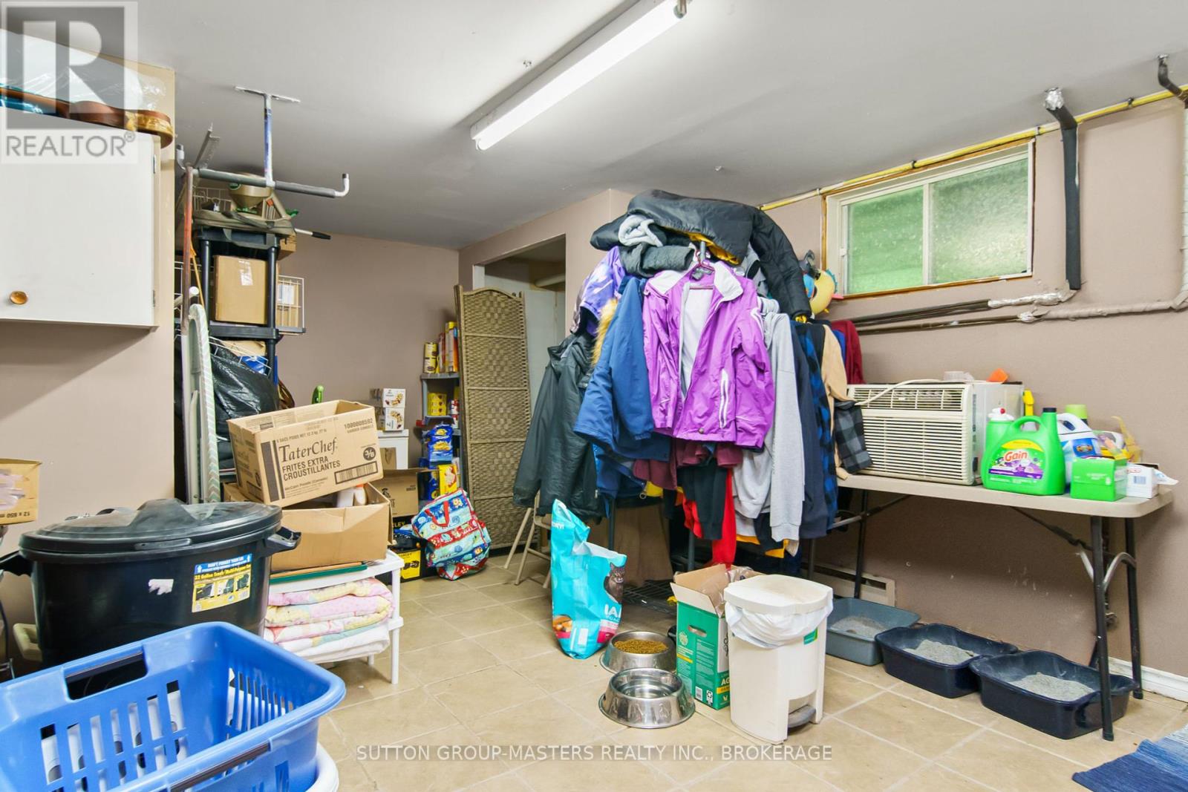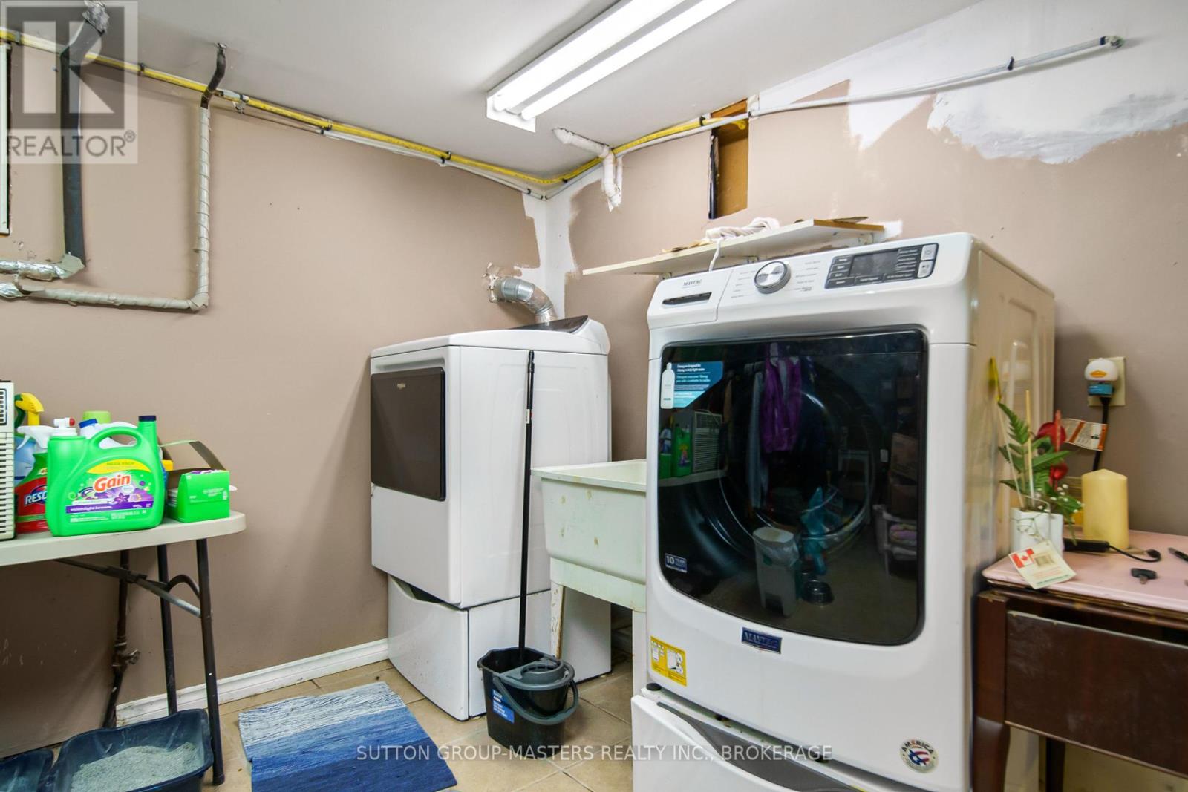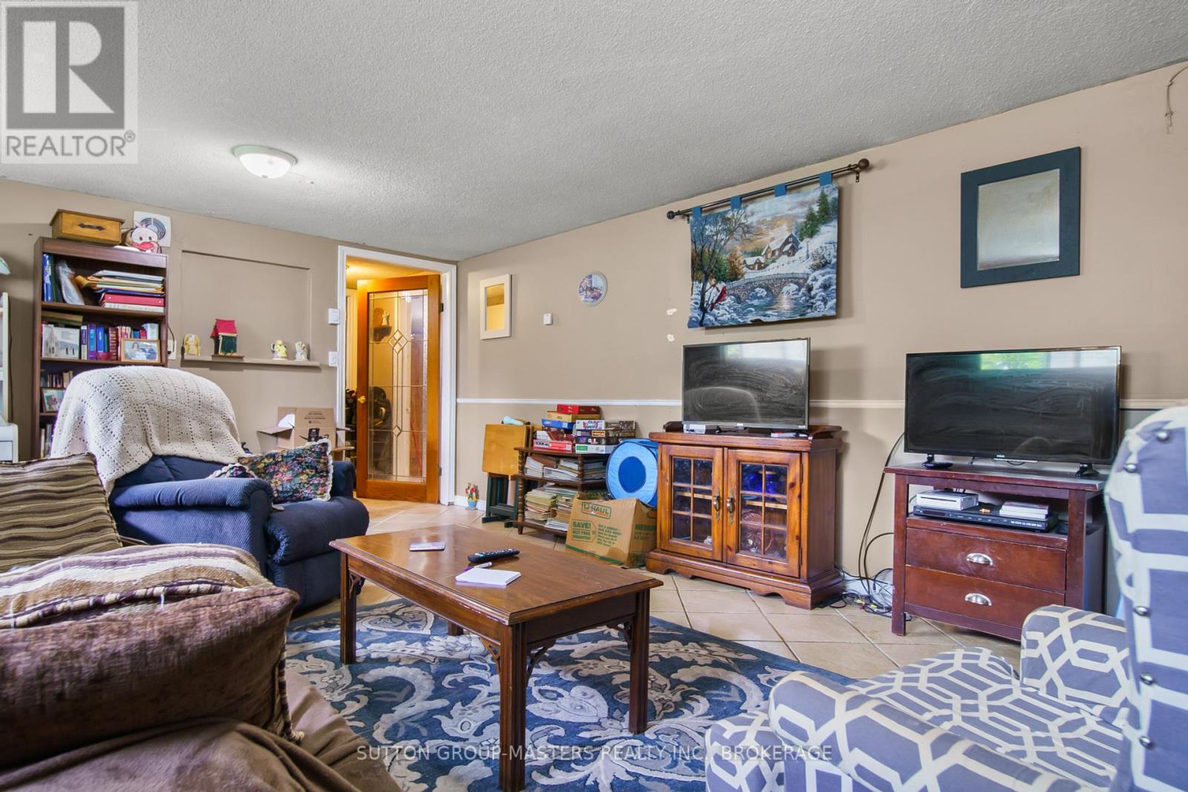5 Bedroom
2 Bathroom
1,100 - 1,500 ft2
Raised Bungalow
Fireplace
Baseboard Heaters
Landscaped
$469,900
It's family approved! Outstanding value in this 5 bedroom, 2 bathroom home, and is a traditional favorite with proven design. Mostly hardwood, tile and laminate floors, nice size rec room with gas fireplace and a jetted tub in the main bath. So many perks with this home, such as 2 decks and all of the appliances are included. And don't forget your hammock for the snoozing in the cool summer breeze... as there is also a separate side yard surrounded by a grove of trees. Although its close to schools, churches and parks, and within walking distance to the downtown area, the lot has a country feel with lots of privacy. Trust your judgement and call for your viewing. (id:48714)
Property Details
|
MLS® Number
|
X12052789 |
|
Property Type
|
Single Family |
|
Community Name
|
58 - Greater Napanee |
|
Amenities Near By
|
Hospital, Park |
|
Community Features
|
School Bus |
|
Equipment Type
|
Water Heater - Electric |
|
Features
|
Level Lot, Irregular Lot Size |
|
Parking Space Total
|
3 |
|
Rental Equipment Type
|
Water Heater - Electric |
|
Structure
|
Deck, Shed |
Building
|
Bathroom Total
|
2 |
|
Bedrooms Above Ground
|
3 |
|
Bedrooms Below Ground
|
2 |
|
Bedrooms Total
|
5 |
|
Amenities
|
Fireplace(s) |
|
Appliances
|
Water Heater, Water Meter, Dishwasher, Dryer, Microwave, Oven, Range, Washer, Refrigerator |
|
Architectural Style
|
Raised Bungalow |
|
Basement Development
|
Partially Finished |
|
Basement Type
|
Full (partially Finished) |
|
Construction Style Attachment
|
Detached |
|
Exterior Finish
|
Vinyl Siding, Brick Veneer |
|
Fire Protection
|
Smoke Detectors |
|
Fireplace Present
|
Yes |
|
Fireplace Total
|
1 |
|
Foundation Type
|
Block |
|
Heating Fuel
|
Electric |
|
Heating Type
|
Baseboard Heaters |
|
Stories Total
|
1 |
|
Size Interior
|
1,100 - 1,500 Ft2 |
|
Type
|
House |
|
Utility Water
|
Municipal Water |
Parking
Land
|
Acreage
|
No |
|
Fence Type
|
Fenced Yard |
|
Land Amenities
|
Hospital, Park |
|
Landscape Features
|
Landscaped |
|
Sewer
|
Sanitary Sewer |
|
Size Depth
|
65 Ft |
|
Size Frontage
|
215 Ft |
|
Size Irregular
|
215 X 65 Ft |
|
Size Total Text
|
215 X 65 Ft|under 1/2 Acre |
|
Zoning Description
|
R2 |
Rooms
| Level |
Type |
Length |
Width |
Dimensions |
|
Lower Level |
Recreational, Games Room |
5.89 m |
4.06 m |
5.89 m x 4.06 m |
|
Lower Level |
Bedroom 4 |
3.91 m |
3.35 m |
3.91 m x 3.35 m |
|
Lower Level |
Bedroom 5 |
3.35 m |
3.65 m |
3.35 m x 3.65 m |
|
Lower Level |
Laundry Room |
3.65 m |
5.48 m |
3.65 m x 5.48 m |
|
Main Level |
Dining Room |
3.35 m |
2.56 m |
3.35 m x 2.56 m |
|
Main Level |
Kitchen |
3.47 m |
3.17 m |
3.47 m x 3.17 m |
|
Main Level |
Living Room |
3.83 m |
4.67 m |
3.83 m x 4.67 m |
|
Main Level |
Primary Bedroom |
3.09 m |
3.09 m |
3.09 m x 3.09 m |
|
Main Level |
Bedroom 2 |
2.91 m |
2.99 m |
2.91 m x 2.99 m |
|
Main Level |
Bedroom 3 |
2.91 m |
2.94 m |
2.91 m x 2.94 m |
Utilities
|
Cable
|
Installed |
|
Sewer
|
Installed |
https://www.realtor.ca/real-estate/28099735/170-camden-road-greater-napanee-58-greater-napanee-58-greater-napanee


















































