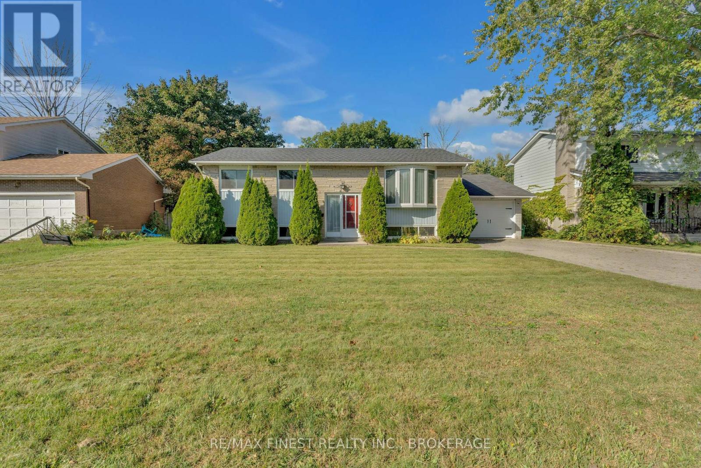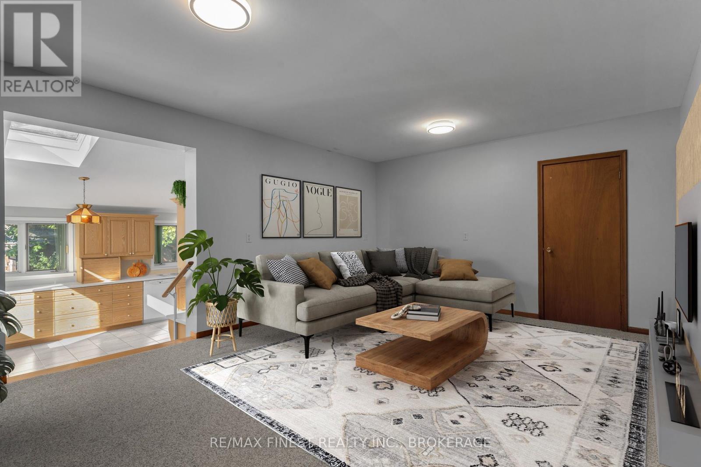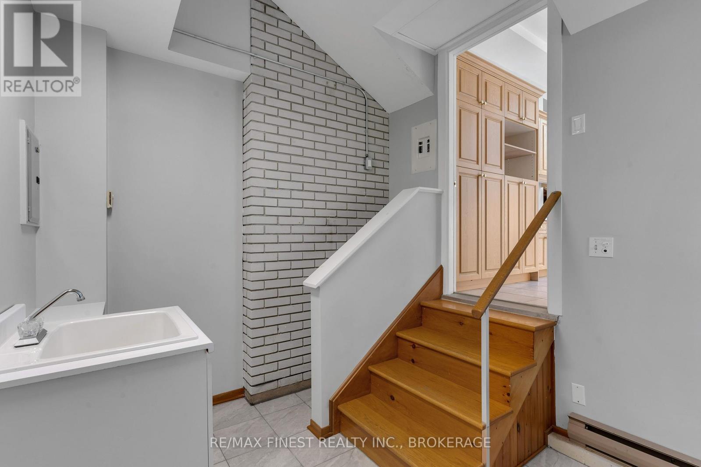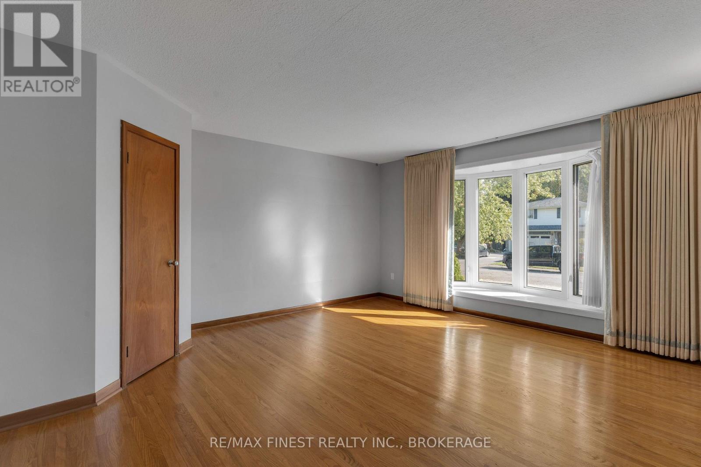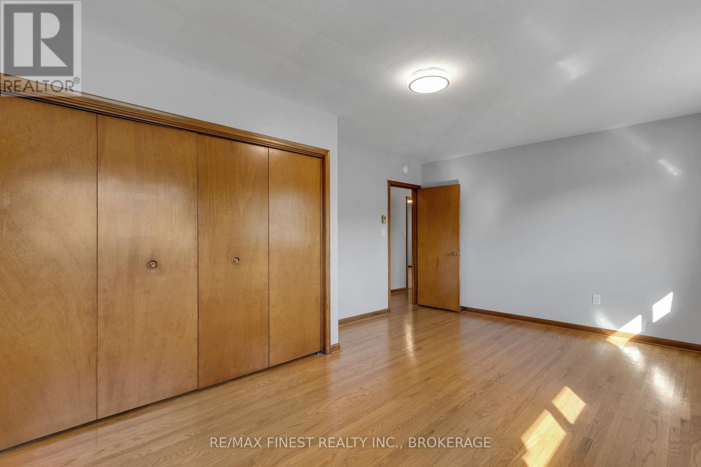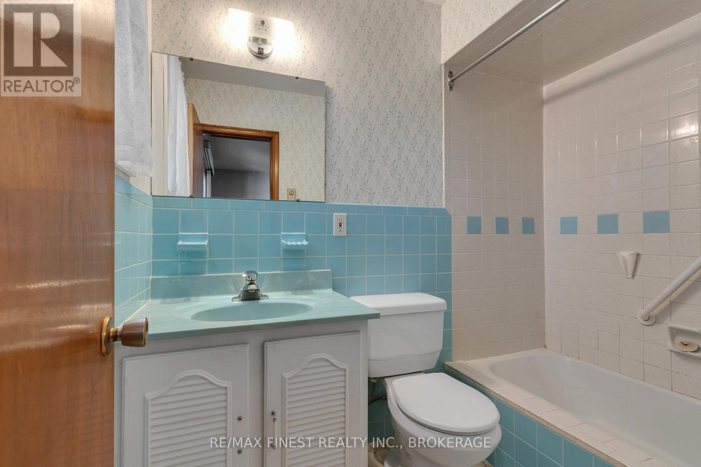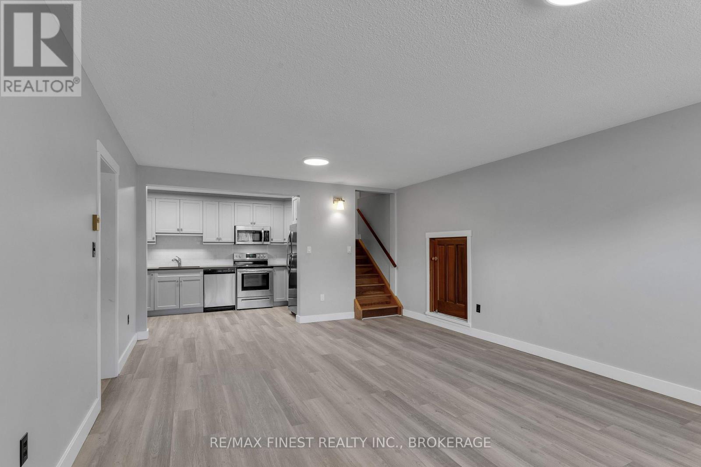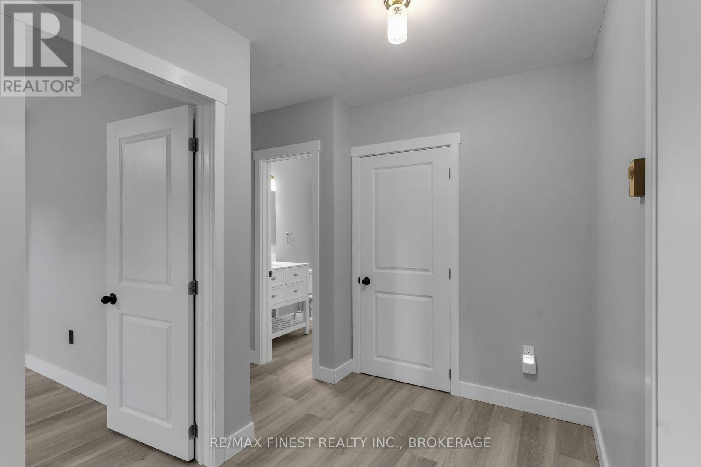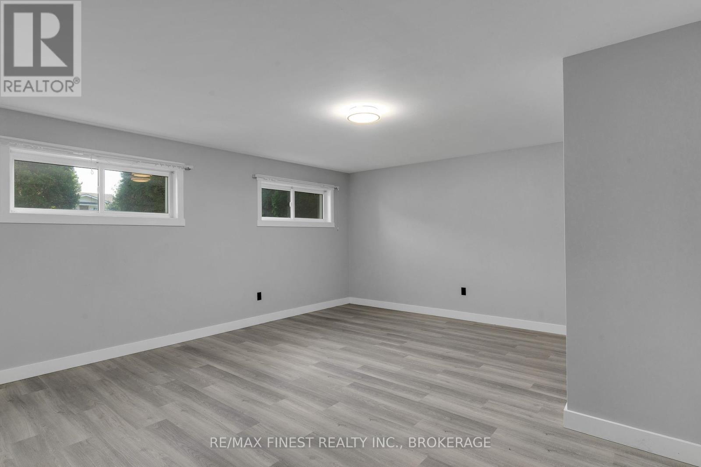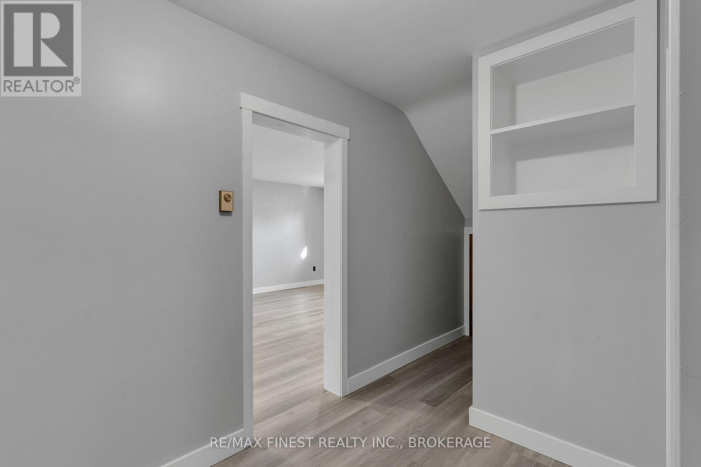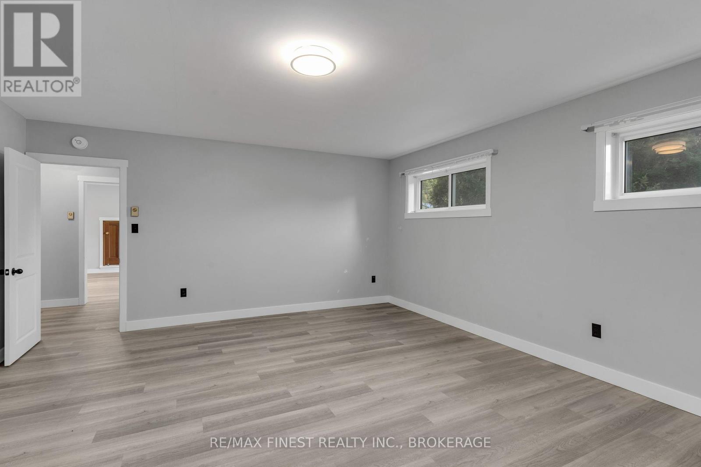4 Bedroom
3 Bathroom
Raised Bungalow
Radiant Heat
$669,000
Welcome to 167 Sherman Street, a charming 2+2 bedroom (or easily a 3+2 bedroom) raised bungalow with separate basement access boasting over 2600 sqft of finished living space situated on a large lot on a quiet street indesirable Henderson Place! Featuring an extremely functional and well designed layout with plenty of natural light,this home may be the perfect set-up for multi generational families, investors or families looking for two self sufficient levels. The main floor is currently set up for 3 bedrooms but can just as easily be utilized as a 2 bedroom with additional living space. Two good sized bedrooms, a 4 piece ensuite, powder room, large dining room, Kitchen with easy access to rear yard patio and a spacious laundry compete the main floor. The renovated lower level is sure to impress! . Access to the lower level is currently set up through laundry area as well as a separate entrance from the garage providing an excellent opportunity for a separate suite. Additionally, further access can easily be opened up again at the main entrance offering a split level entry. The lower level features two additional bedrooms, a 4 piece bathroom, a large recreation/living area, a beautiful Kitchenette with separate laundry and plenty of storage. In addition to this home easily being configured to the buyer's specific needs, it also provides plenty of parking, a large private yard and proximity to parks, excellent schools,shopping and other amenities. (id:48714)
Property Details
|
MLS® Number
|
X12057091 |
|
Property Type
|
Single Family |
|
Community Name
|
28 - City SouthWest |
|
Features
|
In-law Suite |
|
Parking Space Total
|
6 |
Building
|
Bathroom Total
|
3 |
|
Bedrooms Above Ground
|
2 |
|
Bedrooms Below Ground
|
2 |
|
Bedrooms Total
|
4 |
|
Age
|
51 To 99 Years |
|
Appliances
|
Water Heater, Dishwasher, Microwave |
|
Architectural Style
|
Raised Bungalow |
|
Basement Features
|
Separate Entrance |
|
Basement Type
|
Full |
|
Construction Style Attachment
|
Detached |
|
Exterior Finish
|
Aluminum Siding, Brick |
|
Foundation Type
|
Block |
|
Half Bath Total
|
1 |
|
Heating Fuel
|
Electric |
|
Heating Type
|
Radiant Heat |
|
Stories Total
|
1 |
|
Type
|
House |
|
Utility Water
|
Municipal Water |
Parking
Land
|
Acreage
|
No |
|
Sewer
|
Sanitary Sewer |
|
Size Depth
|
121 Ft |
|
Size Frontage
|
65 Ft |
|
Size Irregular
|
65 X 121 Ft |
|
Size Total Text
|
65 X 121 Ft|under 1/2 Acre |
Rooms
| Level |
Type |
Length |
Width |
Dimensions |
|
Basement |
Kitchen |
2.3 m |
4.07 m |
2.3 m x 4.07 m |
|
Basement |
Bedroom 3 |
3.84 m |
4.03 m |
3.84 m x 4.03 m |
|
Basement |
Bedroom 4 |
4.72 m |
5.28 m |
4.72 m x 5.28 m |
|
Basement |
Living Room |
6.17 m |
4.31 m |
6.17 m x 4.31 m |
|
Basement |
Utility Room |
2.42 m |
1.13 m |
2.42 m x 1.13 m |
|
Basement |
Bathroom |
2.74 m |
1.51 m |
2.74 m x 1.51 m |
|
Main Level |
Bathroom |
1.5 m |
1.48 m |
1.5 m x 1.48 m |
|
Main Level |
Bathroom |
2.27 m |
1.52 m |
2.27 m x 1.52 m |
|
Main Level |
Bedroom |
3.74 m |
5.36 m |
3.74 m x 5.36 m |
|
Main Level |
Bedroom |
3.9 m |
3.72 m |
3.9 m x 3.72 m |
|
Main Level |
Living Room |
4.78 m |
4.4 m |
4.78 m x 4.4 m |
|
Main Level |
Kitchen |
4.11 m |
4.68 m |
4.11 m x 4.68 m |
|
Main Level |
Dining Room |
3.92 m |
5.31 m |
3.92 m x 5.31 m |
|
Main Level |
Laundry Room |
3.46 m |
2.63 m |
3.46 m x 2.63 m |
|
Main Level |
Foyer |
3.03 m |
1.87 m |
3.03 m x 1.87 m |
Utilities
https://www.realtor.ca/real-estate/28108780/167-sherman-street-kingston-28-city-southwest-28-city-southwest

