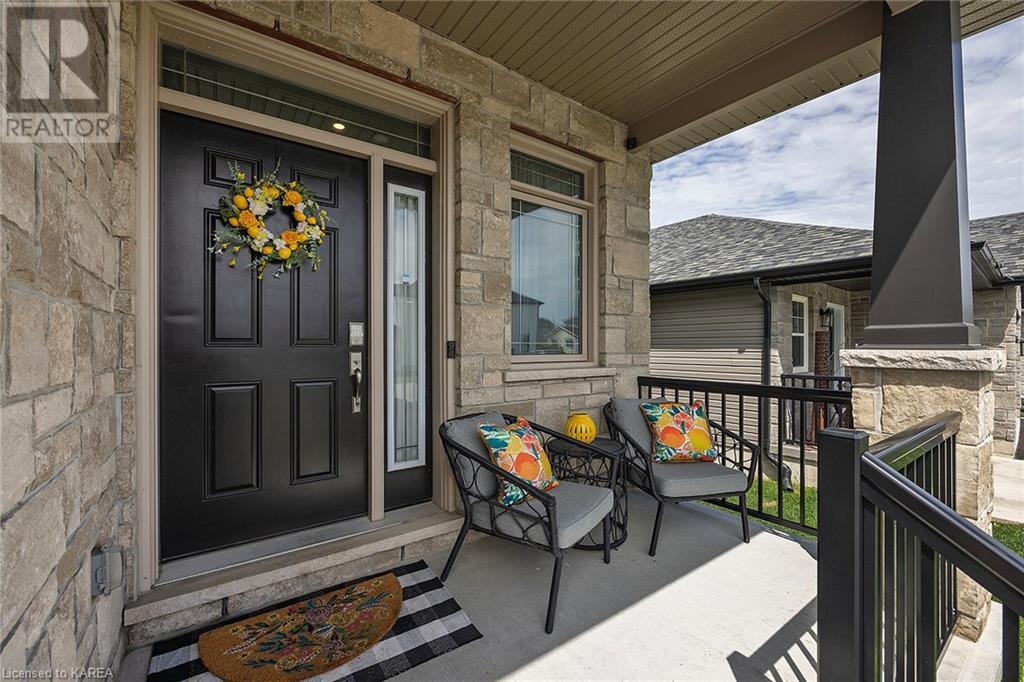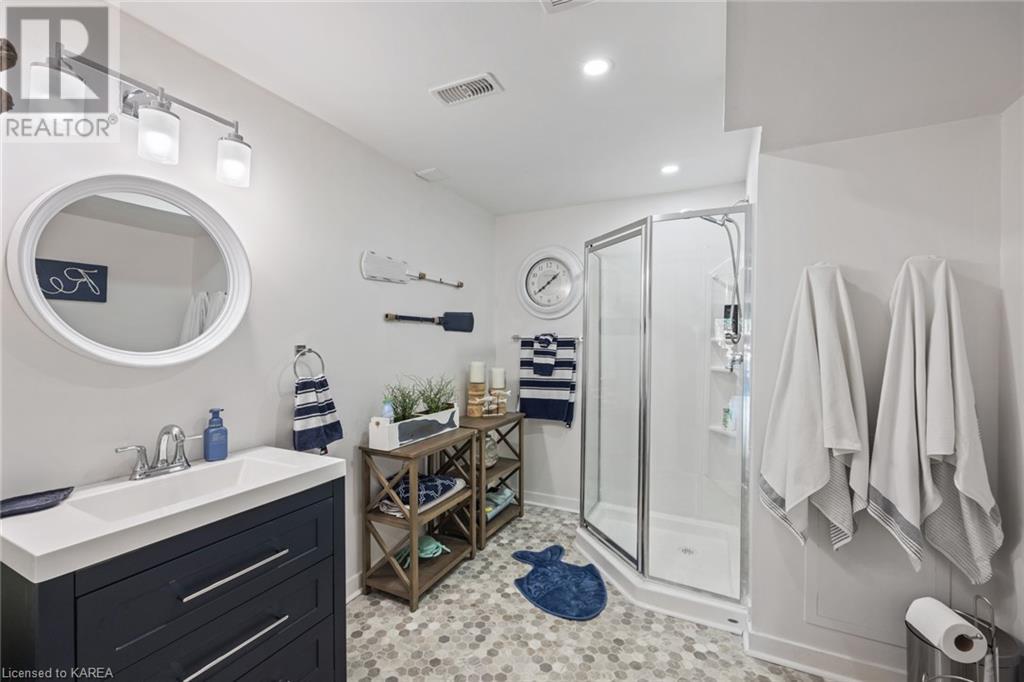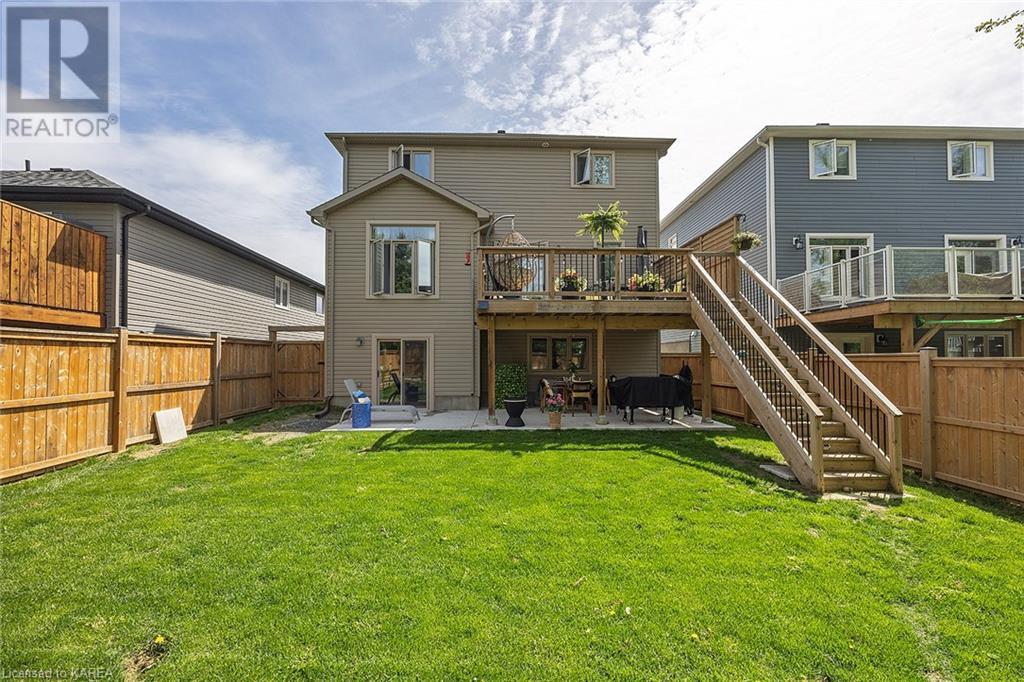3 Bedroom
4 Bathroom
2742 sqft
2 Level
Central Air Conditioning
Forced Air
$849,900
Executive 4-year-old Greene Built 2-storey home on a premium walk-out lot in popular Creekside Valley. Offering 3 beds, 3.5 baths, and over 2,700 sq ft of beautifully finished living space. Upon entering, you will be greeted by the spacious foyer with plenty of storage for the whole family and a conveniently located powder room. 9 ft ceilings throughout the bright open concept main floor featuring quality flooring and plenty of large windows. The eat-in kitchen features an island, quartz countertops, stylish backsplash, and stainless appliances. Patio doors lead to the sizeable deck, offering privacy and peaceful views of lovely mature trees. Directly off the kitchen, you'll find the main-floor laundry/mud room with a bonus walk-in pantry! Direct access to the double-car garage, complete with an electric vehicle charger. Upstairs, the primary bedroom will impress you with the walk-in closet and pristine 4-piece ensuite. Two additional bedrooms are serviced by a second 4-piece bath. The finished lower level offers a rec room, space for a gym, and a 3-piece bath perfect for guests who stay the weekend. Walk out from the lower level to enjoy the patio and fully fenced backyard. This energy efficient home is located close to parks and all amenities with easy access to 401! (id:48714)
Property Details
|
MLS® Number
|
40592276 |
|
Property Type
|
Single Family |
|
Amenities Near By
|
Playground, Public Transit, Shopping |
|
Community Features
|
School Bus |
|
Features
|
Paved Driveway |
|
Parking Space Total
|
4 |
Building
|
Bathroom Total
|
4 |
|
Bedrooms Above Ground
|
3 |
|
Bedrooms Total
|
3 |
|
Appliances
|
Dishwasher, Dryer, Refrigerator, Stove, Washer, Microwave Built-in, Window Coverings, Garage Door Opener |
|
Architectural Style
|
2 Level |
|
Basement Development
|
Finished |
|
Basement Type
|
Full (finished) |
|
Constructed Date
|
2020 |
|
Construction Style Attachment
|
Detached |
|
Cooling Type
|
Central Air Conditioning |
|
Exterior Finish
|
Brick, Vinyl Siding |
|
Foundation Type
|
Poured Concrete |
|
Half Bath Total
|
1 |
|
Heating Fuel
|
Natural Gas |
|
Heating Type
|
Forced Air |
|
Stories Total
|
2 |
|
Size Interior
|
2742 Sqft |
|
Type
|
House |
|
Utility Water
|
Municipal Water |
Parking
Land
|
Access Type
|
Road Access |
|
Acreage
|
No |
|
Land Amenities
|
Playground, Public Transit, Shopping |
|
Sewer
|
Municipal Sewage System |
|
Size Depth
|
110 Ft |
|
Size Frontage
|
44 Ft |
|
Size Total Text
|
Under 1/2 Acre |
|
Zoning Description
|
Ur2.b |
Rooms
| Level |
Type |
Length |
Width |
Dimensions |
|
Second Level |
4pc Bathroom |
|
|
5'6'' x 12'4'' |
|
Second Level |
Bedroom |
|
|
12'1'' x 12'4'' |
|
Second Level |
Bedroom |
|
|
11'9'' x 12'4'' |
|
Second Level |
Full Bathroom |
|
|
5'10'' x 14'0'' |
|
Second Level |
Primary Bedroom |
|
|
14'0'' x 17'1'' |
|
Basement |
Gym |
|
|
12'1'' x 8'0'' |
|
Basement |
Recreation Room |
|
|
17'8'' x 14'8'' |
|
Basement |
3pc Bathroom |
|
|
8'3'' x 9'10'' |
|
Main Level |
2pc Bathroom |
|
|
3'5'' x 7'1'' |
|
Main Level |
Pantry |
|
|
4'0'' x 7'1'' |
|
Main Level |
Laundry Room |
|
|
11'9'' x 7'1'' |
|
Main Level |
Dining Room |
|
|
5'10'' x 14'8'' |
|
Main Level |
Great Room |
|
|
12'1'' x 18'8'' |
|
Main Level |
Foyer |
|
|
9'11'' x 24'1'' |
https://www.realtor.ca/real-estate/26920777/1626-brookedayle-avenue-kingston





















































