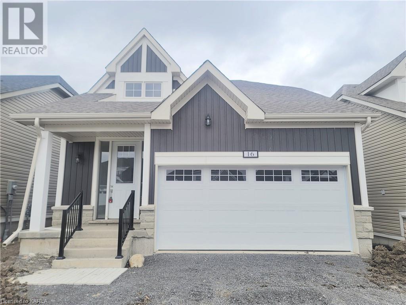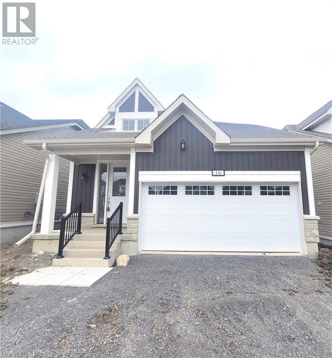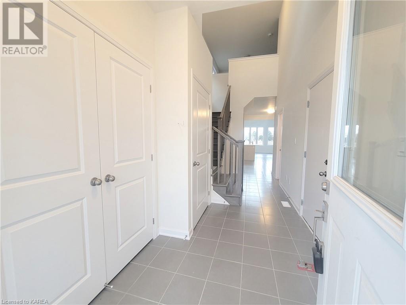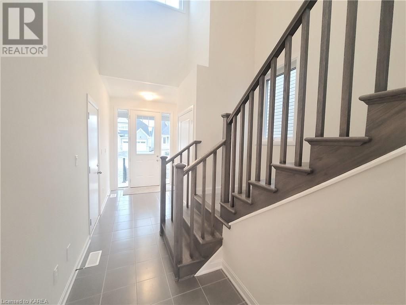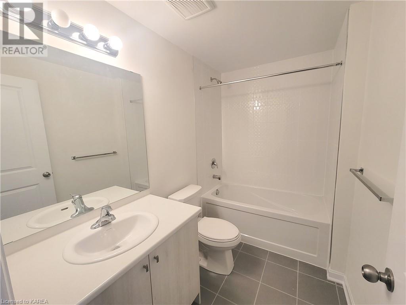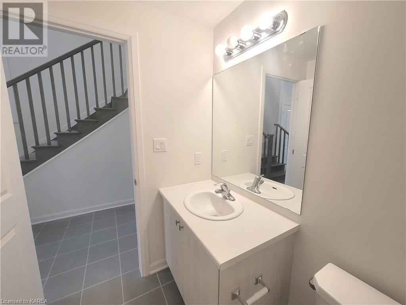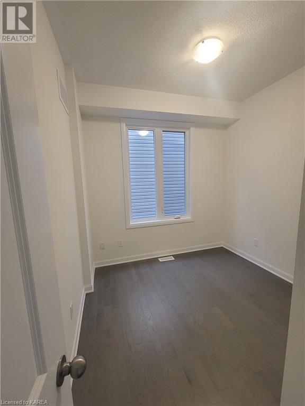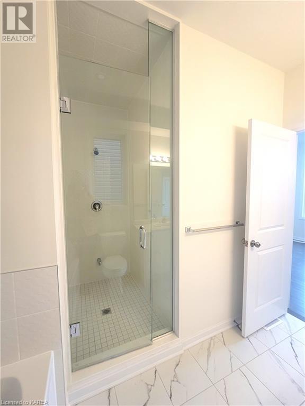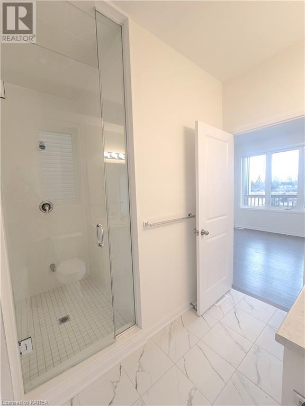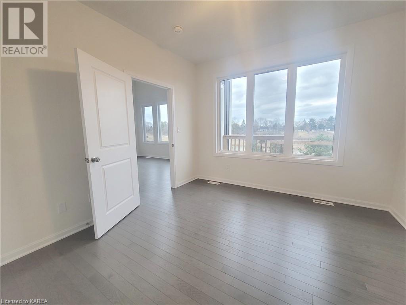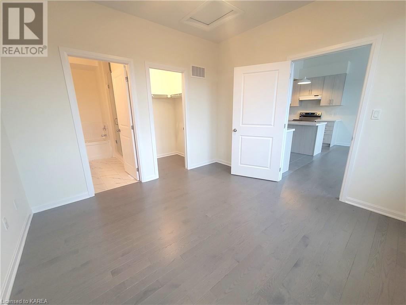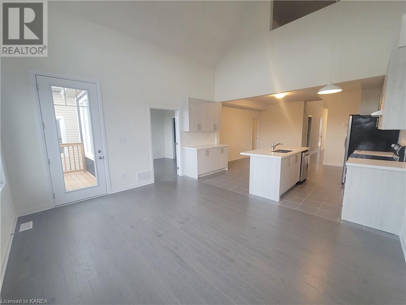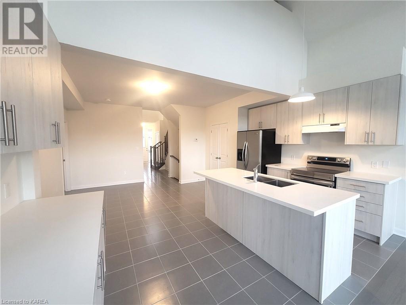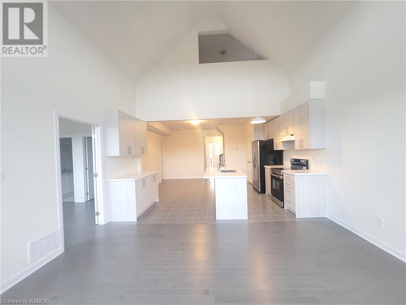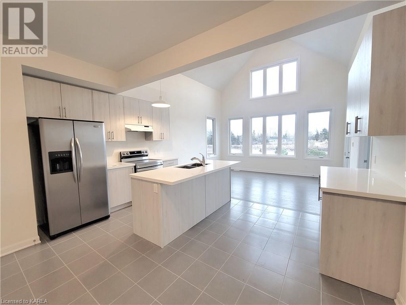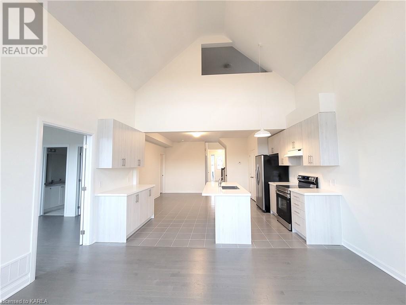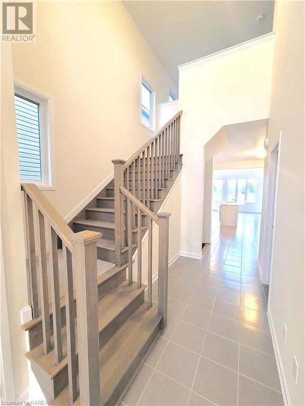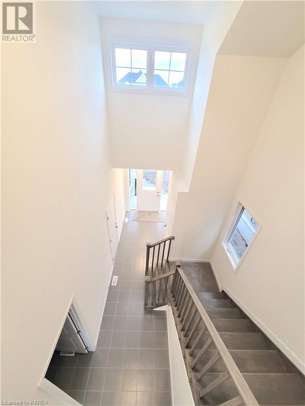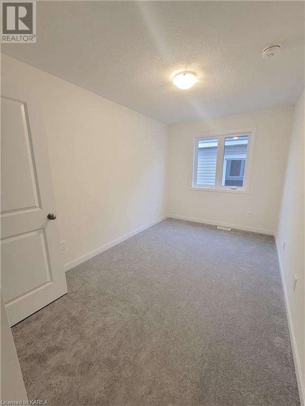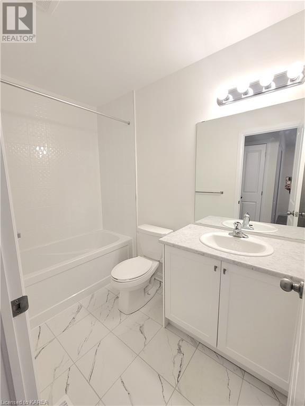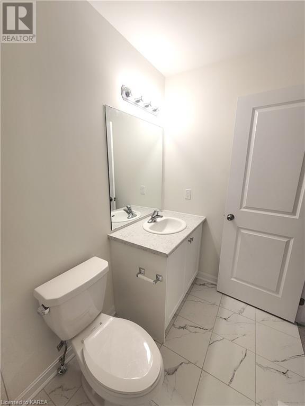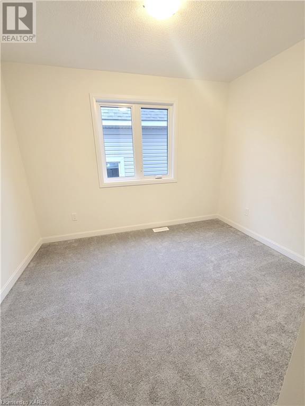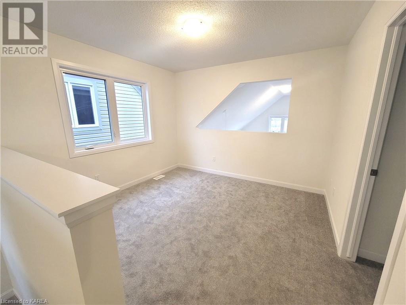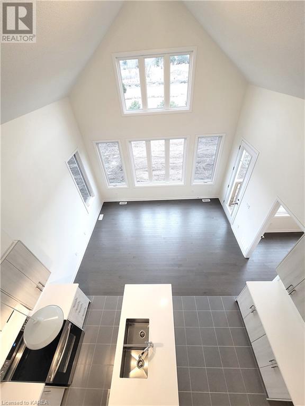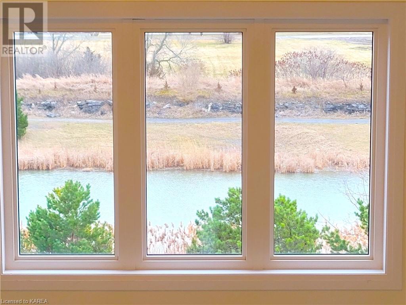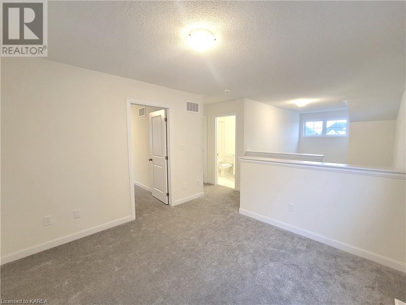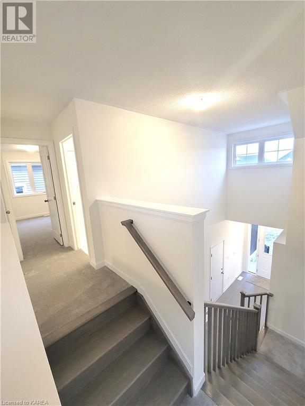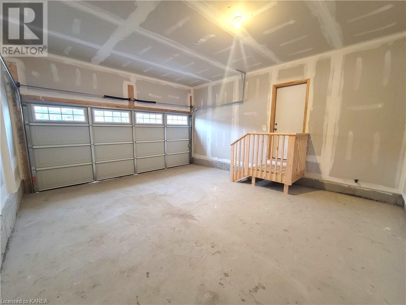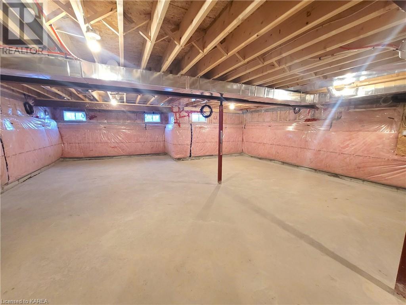4 Bedroom
3 Bathroom
1800
2 Level
Central Air Conditioning
Forced Air
$2,500 Monthly
Immediately Available for occupancy! Rent this brand new 3 bedroom, 3 full bathroom home in the picturesque Loyalist Country Club community. This stunning Blackburn model bungaloft boasts a sleek, modern kitchen with quartz countertops, a convenient pantry, and elegant ceramic and hardwood flooring. Enjoy the convenience of main floor laundry and four spacious bedrooms, including a luxurious primary bedroom with a walk-in closet and ensuite bath. Experience the airy, open-concept layout with 9-foot ceilings on the main floor, complemented by a captivating open-to-above great room featuring gorgeous hardwood flooring and a tranquil view of the pond. Double car garage and driveway. Back Deck, paved driveway, and sodding guaranteed to be completed by the builder. Don't miss out on this opportunity to make this brand-new bungaloft your next home. Call today for a viewing! (id:48714)
Property Details
|
MLS® Number
|
40562130 |
|
Property Type
|
Single Family |
|
Community Features
|
Quiet Area |
|
Features
|
Ravine |
|
Parking Space Total
|
4 |
Building
|
Bathroom Total
|
3 |
|
Bedrooms Above Ground
|
4 |
|
Bedrooms Total
|
4 |
|
Appliances
|
Dishwasher, Dryer, Microwave, Refrigerator, Satellite Dish, Washer |
|
Architectural Style
|
2 Level |
|
Basement Development
|
Unfinished |
|
Basement Type
|
Full (unfinished) |
|
Construction Style Attachment
|
Detached |
|
Cooling Type
|
Central Air Conditioning |
|
Exterior Finish
|
Brick, Stone, Vinyl Siding |
|
Foundation Type
|
Poured Concrete |
|
Heating Fuel
|
Natural Gas |
|
Heating Type
|
Forced Air |
|
Stories Total
|
2 |
|
Size Interior
|
1800 |
|
Type
|
House |
|
Utility Water
|
Municipal Water |
Parking
Land
|
Acreage
|
No |
|
Sewer
|
Municipal Sewage System |
|
Size Depth
|
105 Ft |
|
Size Frontage
|
36 Ft |
|
Size Total Text
|
Under 1/2 Acre |
|
Zoning Description
|
R1 |
Rooms
| Level |
Type |
Length |
Width |
Dimensions |
|
Second Level |
Bedroom |
|
|
10'1'' x 10'5'' |
|
Second Level |
4pc Bathroom |
|
|
Measurements not available |
|
Second Level |
Loft |
|
|
15'0'' x 12'0'' |
|
Second Level |
Bedroom |
|
|
11'0'' x 10'0'' |
|
Main Level |
4pc Bathroom |
|
|
Measurements not available |
|
Main Level |
5pc Bathroom |
|
|
Measurements not available |
|
Main Level |
Bedroom |
|
|
11'0'' x 10'0'' |
|
Main Level |
Primary Bedroom |
|
|
12'0'' x 12'0'' |
|
Main Level |
Living Room/dining Room |
|
|
12'6'' x 17'6'' |
https://www.realtor.ca/real-estate/26669825/16-oakmont-drive-bath

