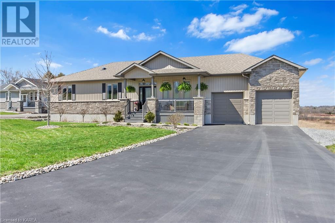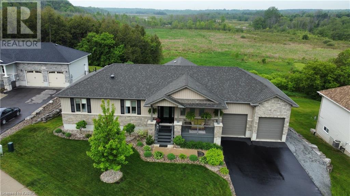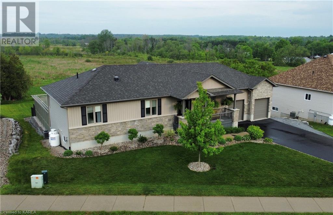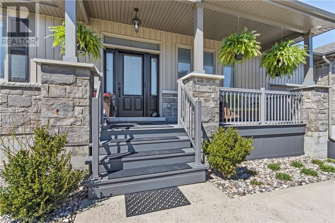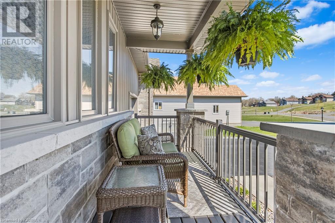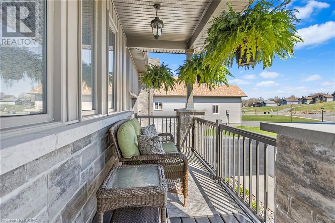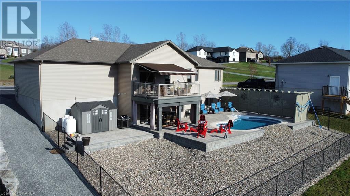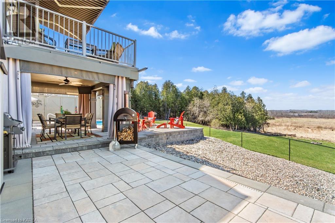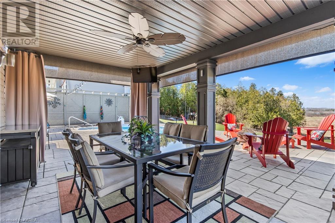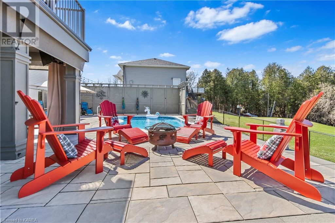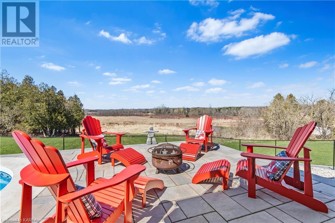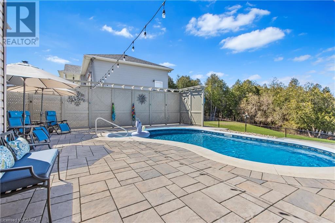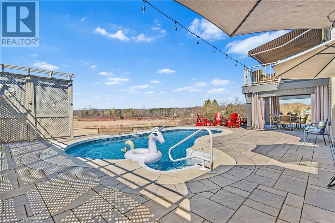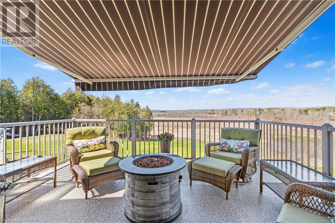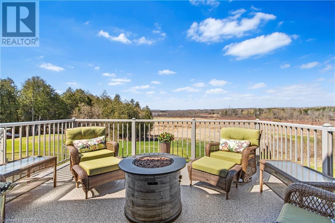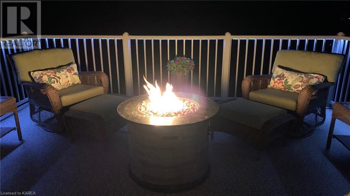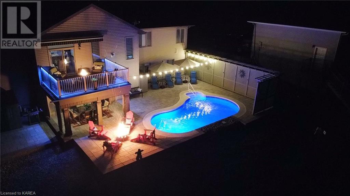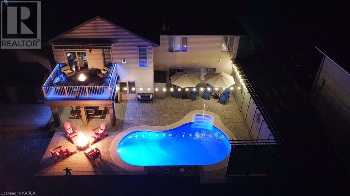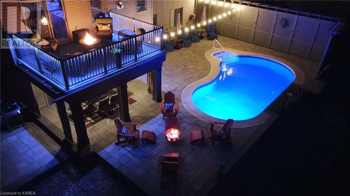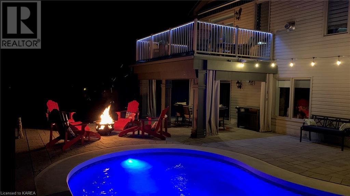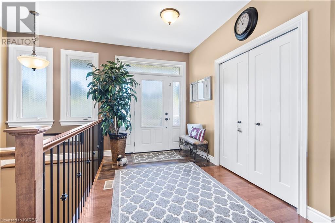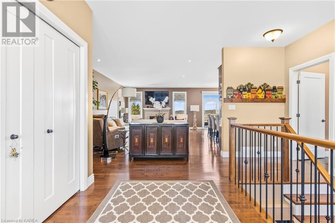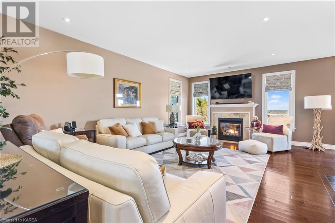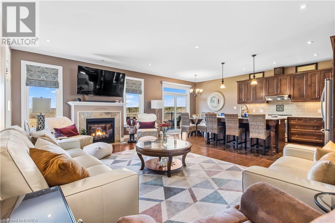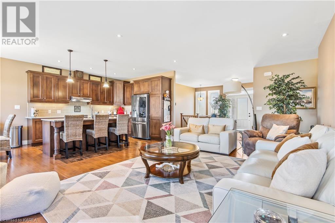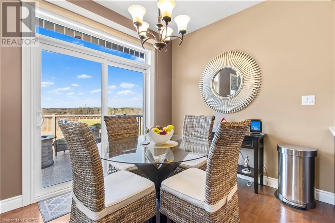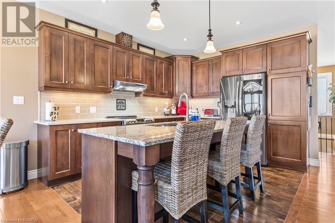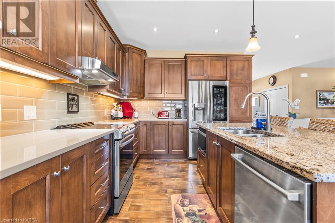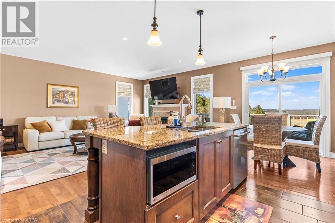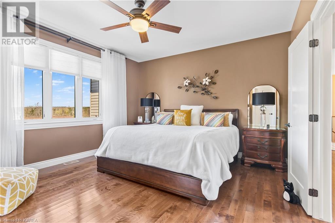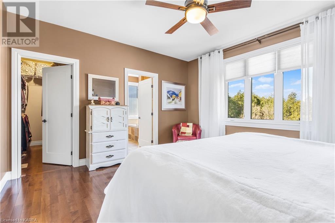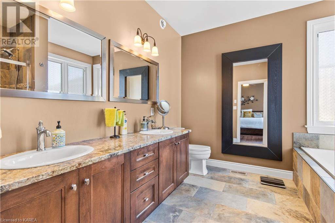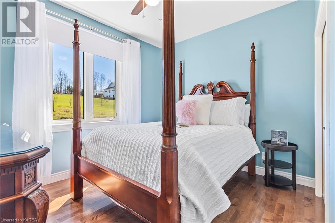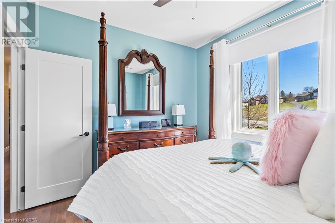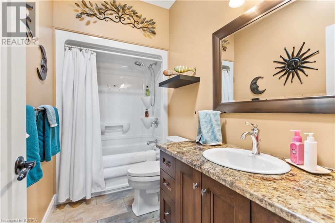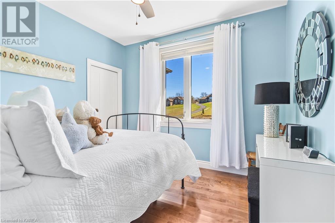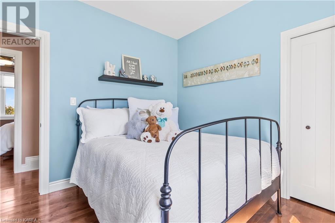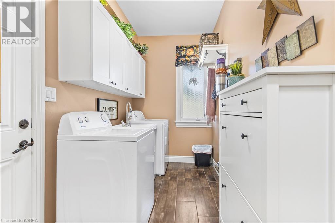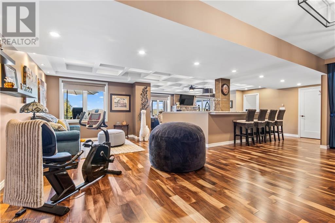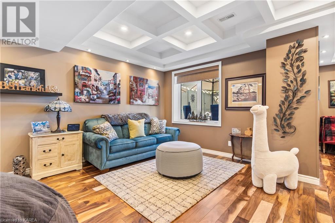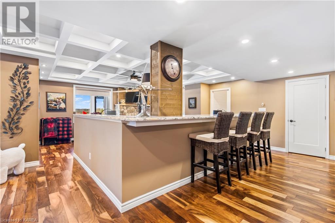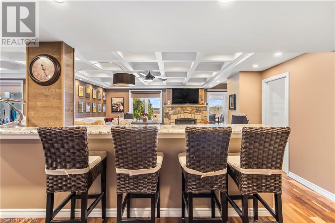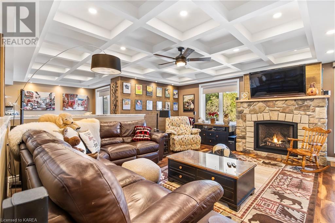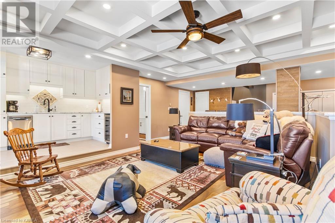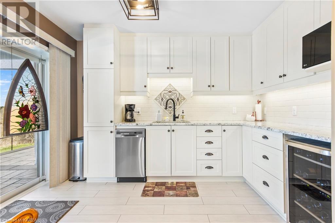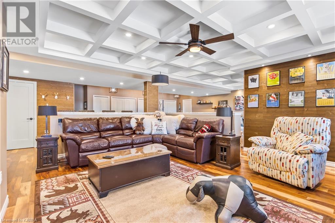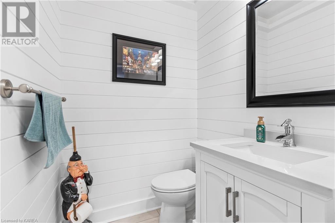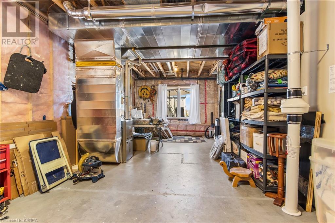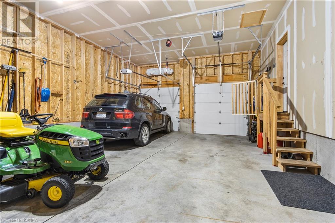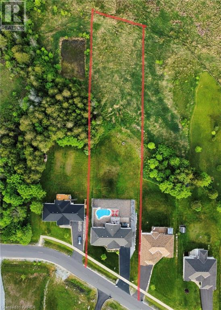3 Bedroom
3 Bathroom
3288.6300
Bungalow
Fireplace
Inground Pool
Central Air Conditioning
Forced Air
$1,199,900
Experience the best of town & country living in the village of Sydenham, just a 20-minute drive North of Kingston. This exquisite bungalow has 3 bedrooms with potential for a 4th/office in the lower level. Serviced by municipal water (Managed by the City of Kingston) and septic - the landscaped 1+/- acre lot gently slopes to an environmentally protected vista locally known as “The Valley”. Step inside to discover 9' ceilings on both levels. The main floor features hardwood & ceramic floors and a thoughtfully designed open-concept living area with a cozy fireplace. The kitchen has quartz & granite countertops, ceramic backsplash and under cabinet lighting. A 16 x 12 deck with illuminated railings, Duradeck vinyl flooring and a retractable power awning overlooks stunning evening sunsets. The driveway accommodates 6 vehicles, leading to an oversized double garage accessible from the main floor laundry room. The master suite includes a 5pc ensuite with walk in closet - while the 2 additional bedrooms share a 4pc bathroom. Lower level boasts a luxurious entertainment area with coffered ceilings, engineered hardwood & vinyl plank floors, 2pc bath, gas fireplace and a kitchenette complete with a dishwasher and beverage refrigerator. Patio door leads to gorgeous ~2,000 sq. ft. hardscaped deck area featuring a heated salt water pool. With elementary & secondary schools within short walking distance - don’t miss this opportunity to own this perfect family home. (id:48714)
Property Details
|
MLS® Number
|
40572819 |
|
Property Type
|
Single Family |
|
Amenities Near By
|
Beach, Golf Nearby, Hospital, Marina, Park, Place Of Worship, Playground, Schools, Shopping |
|
Communication Type
|
High Speed Internet |
|
Community Features
|
Quiet Area, Community Centre, School Bus |
|
Equipment Type
|
Propane Tank, Water Heater |
|
Features
|
Cul-de-sac, Visual Exposure, Ravine, Backs On Greenbelt, Conservation/green Belt, Wet Bar, Paved Driveway, Automatic Garage Door Opener |
|
Parking Space Total
|
8 |
|
Pool Type
|
Inground Pool |
|
Rental Equipment Type
|
Propane Tank, Water Heater |
Building
|
Bathroom Total
|
3 |
|
Bedrooms Above Ground
|
3 |
|
Bedrooms Total
|
3 |
|
Appliances
|
Dishwasher, Dryer, Freezer, Microwave, Refrigerator, Stove, Water Meter, Wet Bar, Washer, Window Coverings |
|
Architectural Style
|
Bungalow |
|
Basement Development
|
Finished |
|
Basement Type
|
Full (finished) |
|
Construction Material
|
Wood Frame |
|
Construction Style Attachment
|
Detached |
|
Cooling Type
|
Central Air Conditioning |
|
Exterior Finish
|
Stone, Vinyl Siding, Wood |
|
Fireplace Fuel
|
Propane |
|
Fireplace Present
|
Yes |
|
Fireplace Total
|
2 |
|
Fireplace Type
|
Other - See Remarks |
|
Fixture
|
Ceiling Fans |
|
Half Bath Total
|
1 |
|
Heating Fuel
|
Propane |
|
Heating Type
|
Forced Air |
|
Stories Total
|
1 |
|
Size Interior
|
3288.6300 |
|
Type
|
House |
|
Utility Water
|
Municipal Water |
Parking
Land
|
Access Type
|
Road Access, Highway Nearby |
|
Acreage
|
No |
|
Land Amenities
|
Beach, Golf Nearby, Hospital, Marina, Park, Place Of Worship, Playground, Schools, Shopping |
|
Sewer
|
Septic System |
|
Size Depth
|
497 Ft |
|
Size Frontage
|
105 Ft |
|
Size Irregular
|
0.991 |
|
Size Total
|
0.991 Ac|1/2 - 1.99 Acres |
|
Size Total Text
|
0.991 Ac|1/2 - 1.99 Acres |
|
Zoning Description
|
R-25/ep |
Rooms
| Level |
Type |
Length |
Width |
Dimensions |
|
Basement |
Utility Room |
|
|
27'5'' x 12'11'' |
|
Basement |
Utility Room |
|
|
18'0'' x 5'2'' |
|
Basement |
Recreation Room |
|
|
34'9'' x 30'2'' |
|
Basement |
Other |
|
|
11'4'' x 7'5'' |
|
Basement |
2pc Bathroom |
|
|
4'11'' x 5'1'' |
|
Main Level |
Primary Bedroom |
|
|
13'6'' x 14'6'' |
|
Main Level |
Living Room |
|
|
21'0'' x 14'2'' |
|
Main Level |
Laundry Room |
|
|
14'8'' x 5'7'' |
|
Main Level |
Kitchen |
|
|
12'2'' x 10'7'' |
|
Main Level |
Foyer |
|
|
10'4'' x 7'5'' |
|
Main Level |
Dining Room |
|
|
8'6'' x 10'7'' |
|
Main Level |
Bedroom |
|
|
9'11'' x 10'11'' |
|
Main Level |
Bedroom |
|
|
9'11'' x 11'3'' |
|
Main Level |
Full Bathroom |
|
|
9'8'' x 9'11'' |
|
Main Level |
4pc Bathroom |
|
|
9'10'' x 4'11'' |
https://www.realtor.ca/real-estate/26767718/156-morgan-drive-sydenham

