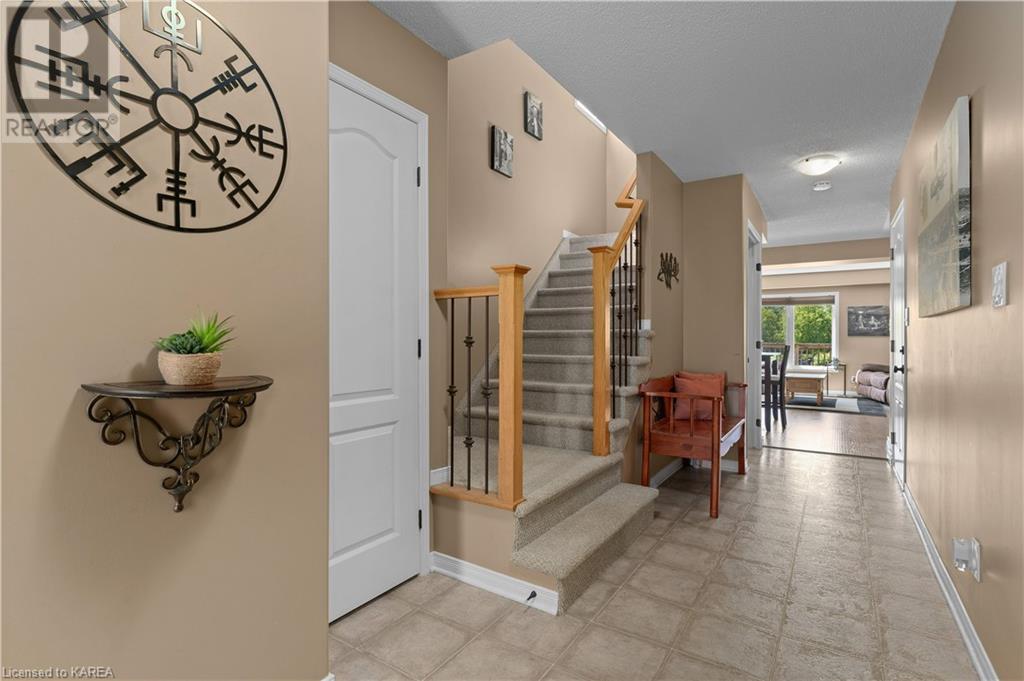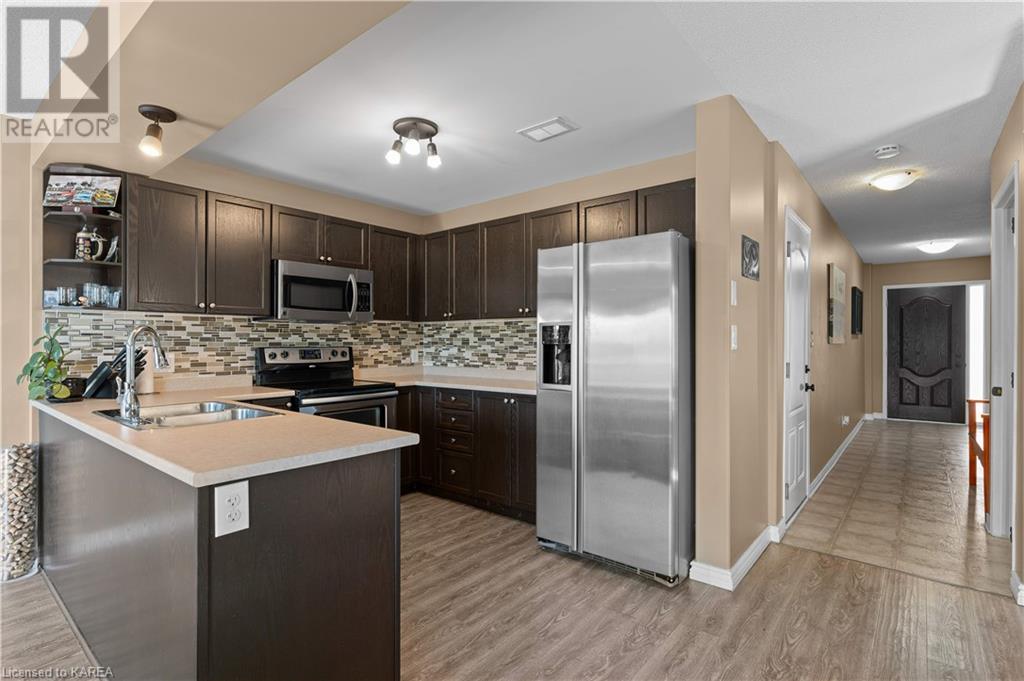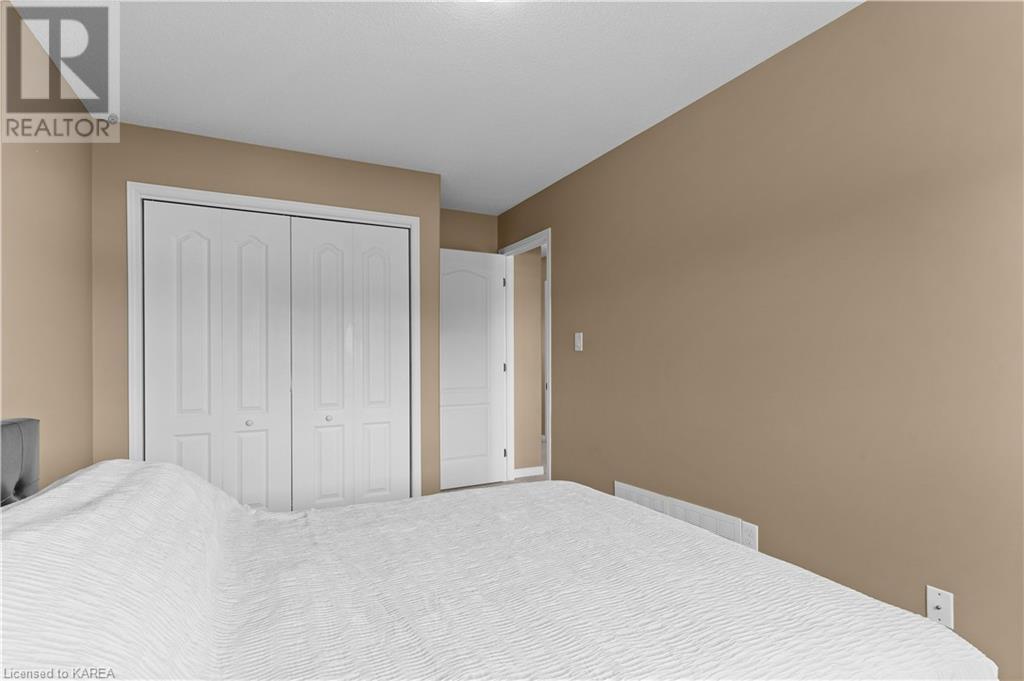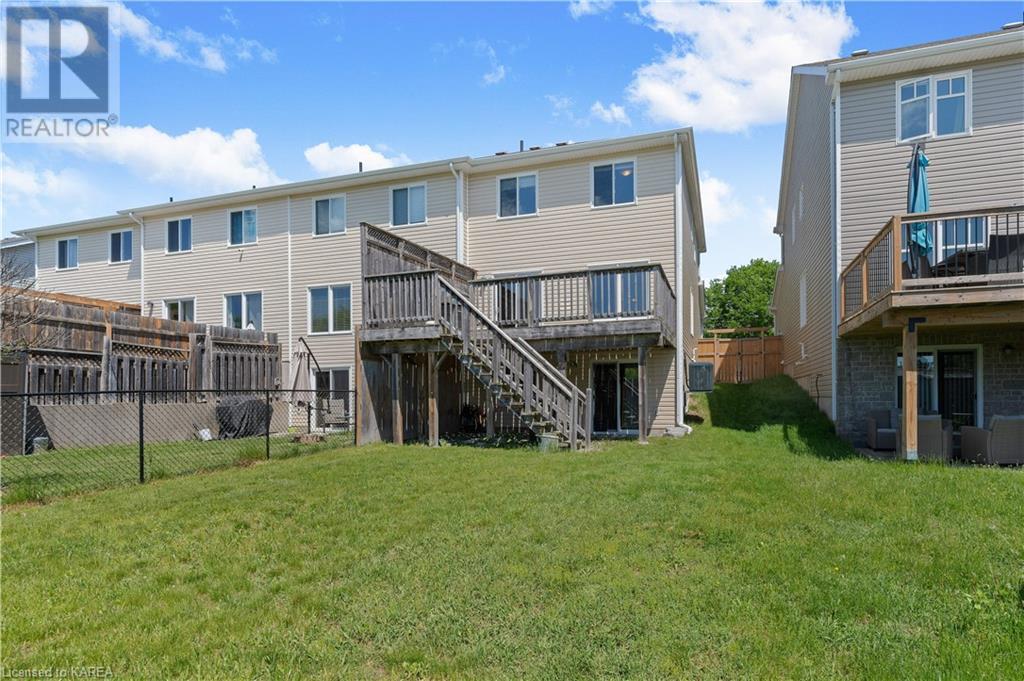3 Bedroom
3 Bathroom
1930 sqft
2 Level
Central Air Conditioning
Forced Air
$575,000
Well maintained end unit townhome featuring a walkout from the lower level recreation room. Two cars can park side by side in front of the single gar garage. This three bedroom, Woodhaven townhome offers an open floorplan with laminate flooring in the dining and living rooms. Patio doors from the sitting room lead to a 20'x12' south facing deck. Second floor bedrooms are a good size and the primary bedroom has an ensuite bathroom. You will find built-in shelving at the basement stairs leading to a finished recreation room with access to the rear garden. Central air conditioning unit was replaced in 2023. An excellent value in Kingston's west end with easy access to schools, shops, and 401. (id:48714)
Open House
This property has open houses!
Starts at:
2:00 pm
Ends at:
4:00 pm
Property Details
|
MLS® Number
|
40595478 |
|
Property Type
|
Single Family |
|
Amenities Near By
|
Park, Place Of Worship, Playground, Public Transit, Shopping |
|
Communication Type
|
High Speed Internet |
|
Community Features
|
School Bus |
|
Equipment Type
|
Water Heater |
|
Features
|
Automatic Garage Door Opener |
|
Parking Space Total
|
3 |
|
Rental Equipment Type
|
Water Heater |
Building
|
Bathroom Total
|
3 |
|
Bedrooms Above Ground
|
3 |
|
Bedrooms Total
|
3 |
|
Appliances
|
Dishwasher, Dryer, Refrigerator, Stove, Washer, Microwave Built-in, Window Coverings, Garage Door Opener |
|
Architectural Style
|
2 Level |
|
Basement Development
|
Finished |
|
Basement Type
|
Full (finished) |
|
Constructed Date
|
2011 |
|
Construction Style Attachment
|
Attached |
|
Cooling Type
|
Central Air Conditioning |
|
Exterior Finish
|
Brick, Vinyl Siding |
|
Fire Protection
|
Smoke Detectors |
|
Foundation Type
|
Poured Concrete |
|
Half Bath Total
|
1 |
|
Heating Fuel
|
Natural Gas |
|
Heating Type
|
Forced Air |
|
Stories Total
|
2 |
|
Size Interior
|
1930 Sqft |
|
Type
|
Row / Townhouse |
|
Utility Water
|
Municipal Water |
Parking
Land
|
Access Type
|
Road Access, Highway Access |
|
Acreage
|
No |
|
Land Amenities
|
Park, Place Of Worship, Playground, Public Transit, Shopping |
|
Sewer
|
Municipal Sewage System |
|
Size Depth
|
120 Ft |
|
Size Frontage
|
26 Ft |
|
Size Total Text
|
Under 1/2 Acre |
|
Zoning Description
|
Ur3.b |
Rooms
| Level |
Type |
Length |
Width |
Dimensions |
|
Second Level |
4pc Bathroom |
|
|
8'2'' x 5'1'' |
|
Second Level |
Bedroom |
|
|
9'7'' x 9'3'' |
|
Second Level |
Bedroom |
|
|
12'8'' x 9'1'' |
|
Second Level |
Full Bathroom |
|
|
9'3'' x 5'10'' |
|
Second Level |
Primary Bedroom |
|
|
12'10'' x 11'11'' |
|
Basement |
Recreation Room |
|
|
18'2'' x 12'8'' |
|
Main Level |
2pc Bathroom |
|
|
7'0'' x 3'1'' |
|
Main Level |
Living Room |
|
|
19'0'' x 10'7'' |
|
Main Level |
Dining Room |
|
|
9'6'' x 9'3'' |
|
Main Level |
Kitchen |
|
|
9'8'' x 9'1'' |
Utilities
|
Cable
|
Available |
|
Electricity
|
Available |
|
Natural Gas
|
Available |
|
Telephone
|
Available |
https://www.realtor.ca/real-estate/26946975/1548-crimson-crescent-kingston





















































