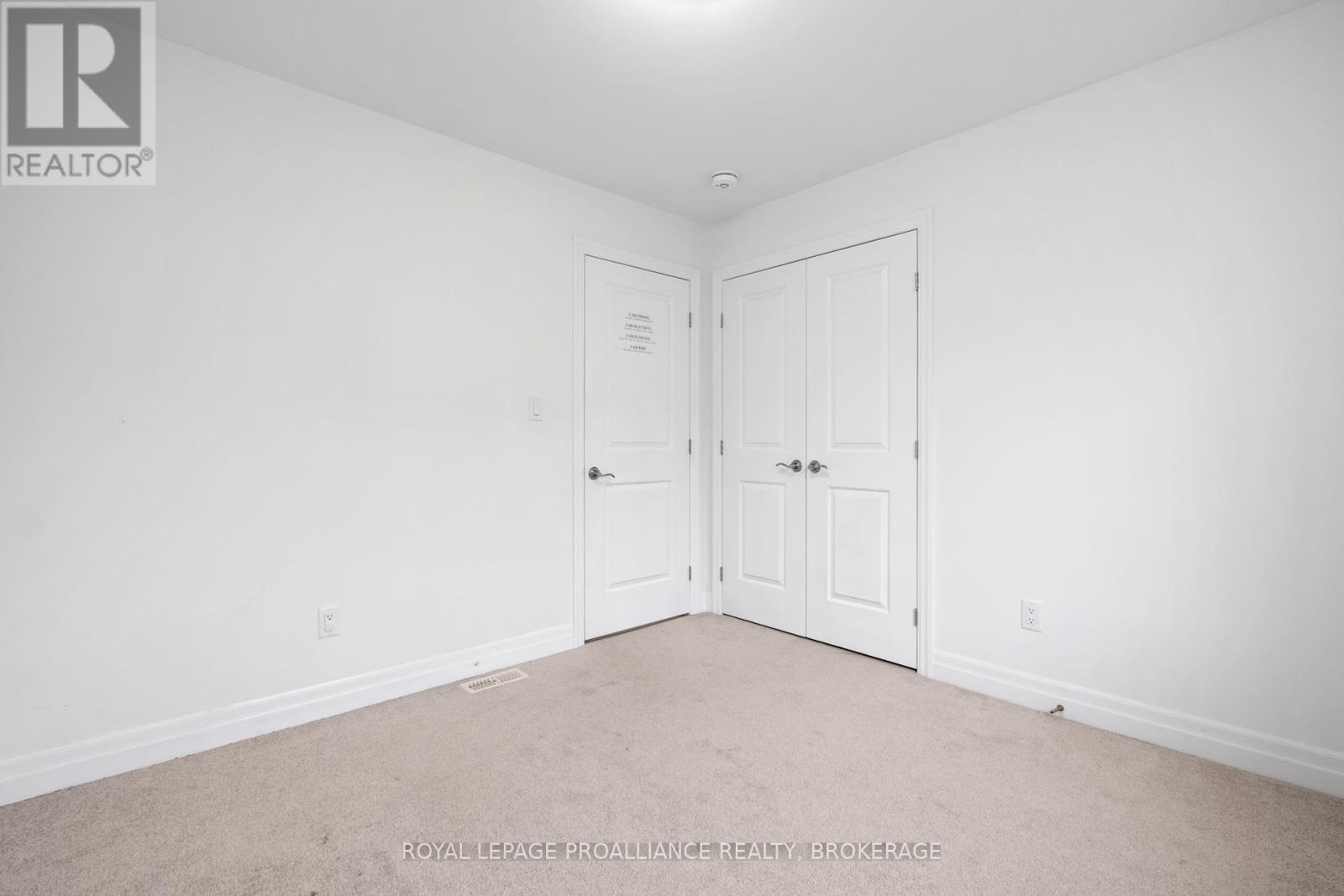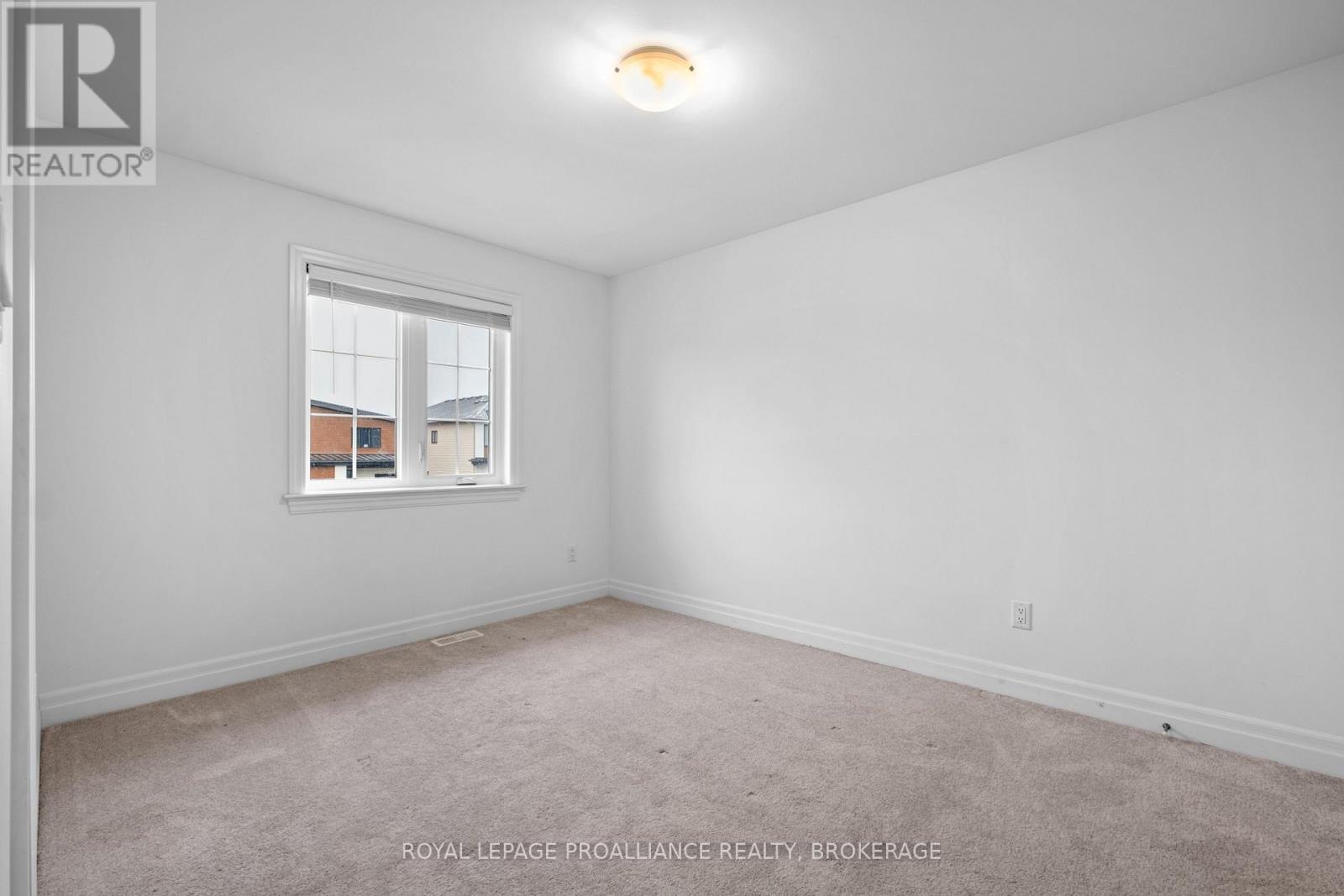4 Bedroom
5 Bathroom
Fireplace
Central Air Conditioning
Forced Air
$809,000
Situated on an extra deep lot on one of the most desired streets in popular Westbrook sits this approximately 2400 sq ft two storey awaiting its proud new owners to call it home. The main level is comprised of a living / dining space upon entry, followed by the stylish open concept kitchen with granite counters, a kitchen island with breakfast bar, accompanied by a convenient butlers pantry. The bright family room is host to an abundance of windows drawing in an abundance of day long sunlight, along with a cozy gas fireplace featuring exposed stone. Another dining space adjacent to the kitchen offers exterior access to the elevated back deck overlooking your enormous yard with no rear neighbors. A 2pc powder room & a laundry room with inside entry to the double car garage complete this floor. Moving upstairs you'll find 4 generously sized bedrooms including the primary bedroom possessing a walk-in closet & 5pc ensuite bath with a gorgeous separate tub & glass shower. Two of the bedrooms enjoy ensuite access to a Jack & Jill 4pc bath & another bonus 4pc bath finish off the upper level. The fully finished walk-out basement boasts lovely tile flooring, ample pot lights, a massive recreation room, a beautifully tiled 3pc bath, as well as a den with versatile use such as an office or exercise space. This attractive property is mere steps to a playground & just a short drive to all your desired shopping, dining & entertainment. (id:48714)
Open House
This property has open houses!
Starts at:
10:00 am
Ends at:
12:00 pm
Property Details
|
MLS® Number
|
X11549892 |
|
Property Type
|
Single Family |
|
Community Name
|
City Northwest |
|
Equipment Type
|
Water Heater |
|
Features
|
Irregular Lot Size |
|
Parking Space Total
|
6 |
|
Rental Equipment Type
|
Water Heater |
|
Structure
|
Deck |
Building
|
Bathroom Total
|
5 |
|
Bedrooms Above Ground
|
4 |
|
Bedrooms Total
|
4 |
|
Amenities
|
Fireplace(s) |
|
Appliances
|
Water Heater |
|
Basement Development
|
Finished |
|
Basement Features
|
Walk Out |
|
Basement Type
|
Full (finished) |
|
Construction Style Attachment
|
Detached |
|
Cooling Type
|
Central Air Conditioning |
|
Exterior Finish
|
Stone, Vinyl Siding |
|
Fireplace Present
|
Yes |
|
Foundation Type
|
Concrete |
|
Half Bath Total
|
1 |
|
Heating Fuel
|
Natural Gas |
|
Heating Type
|
Forced Air |
|
Stories Total
|
2 |
|
Type
|
House |
|
Utility Water
|
Municipal Water |
Parking
|
Attached Garage
|
|
|
Inside Entry
|
|
Land
|
Acreage
|
No |
|
Sewer
|
Sanitary Sewer |
|
Size Depth
|
162 Ft ,11 In |
|
Size Frontage
|
40 Ft |
|
Size Irregular
|
40.03 X 162.92 Ft |
|
Size Total Text
|
40.03 X 162.92 Ft |
Rooms
| Level |
Type |
Length |
Width |
Dimensions |
|
Second Level |
Bedroom |
5.27 m |
3.28 m |
5.27 m x 3.28 m |
|
Second Level |
Bathroom |
2.01 m |
3.28 m |
2.01 m x 3.28 m |
|
Second Level |
Primary Bedroom |
4.48 m |
4.95 m |
4.48 m x 4.95 m |
|
Second Level |
Bathroom |
2.88 m |
2.99 m |
2.88 m x 2.99 m |
|
Second Level |
Bedroom |
3.19 m |
3.04 m |
3.19 m x 3.04 m |
|
Second Level |
Bedroom |
3.91 m |
2.99 m |
3.91 m x 2.99 m |
|
Second Level |
Bathroom |
3.22 m |
1.54 m |
3.22 m x 1.54 m |
|
Main Level |
Kitchen |
3.35 m |
2.72 m |
3.35 m x 2.72 m |
|
Main Level |
Eating Area |
2.43 m |
2.72 m |
2.43 m x 2.72 m |
|
Main Level |
Family Room |
5.78 m |
5.34 m |
5.78 m x 5.34 m |
|
Main Level |
Bathroom |
0.94 m |
2.75 m |
0.94 m x 2.75 m |
|
Main Level |
Laundry Room |
2.14 m |
2.6 m |
2.14 m x 2.6 m |
https://www.realtor.ca/real-estate/27695225/1507-berkshire-drive-kingston-city-northwest-city-northwest











































