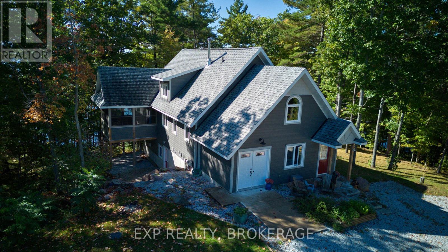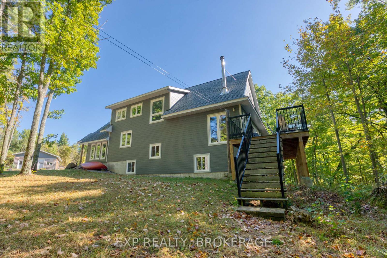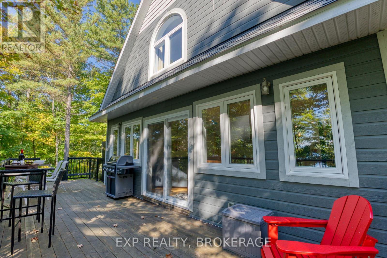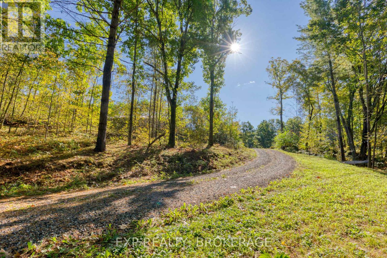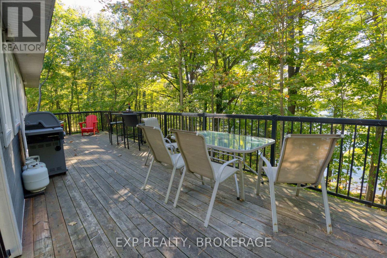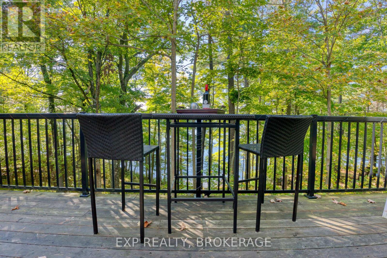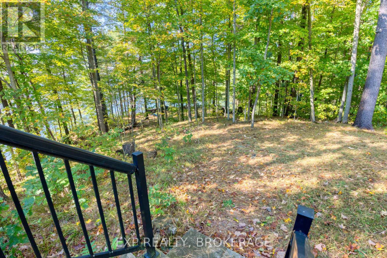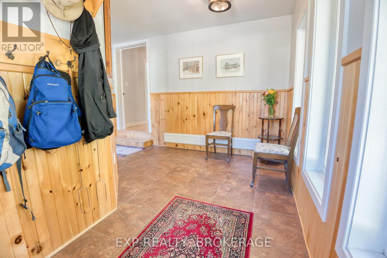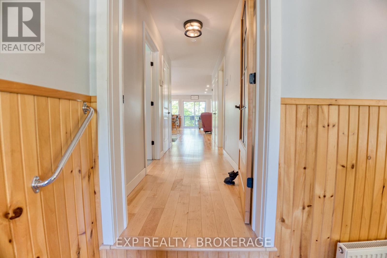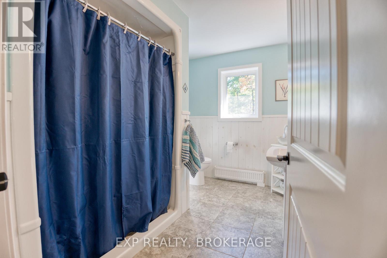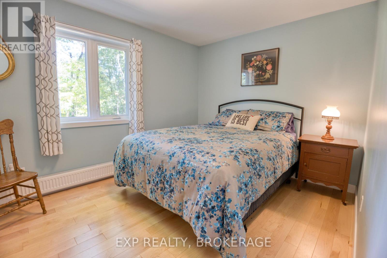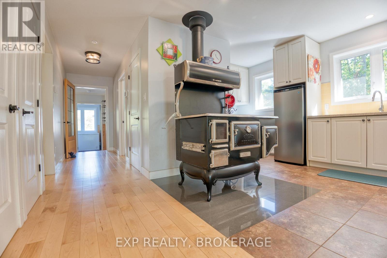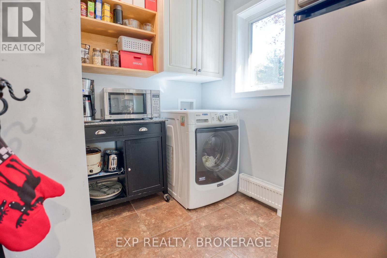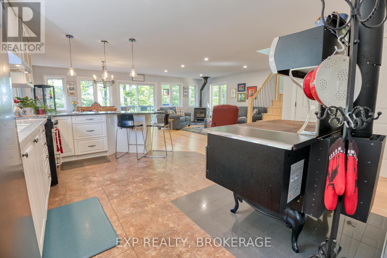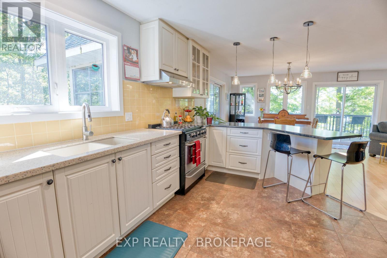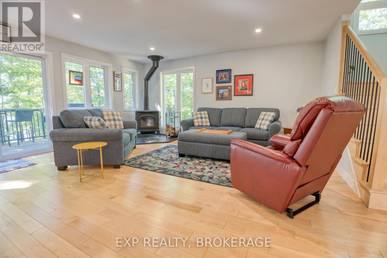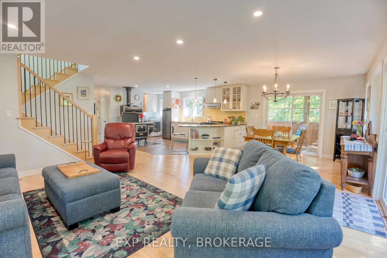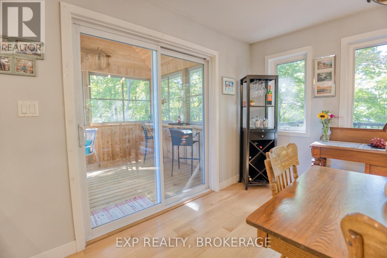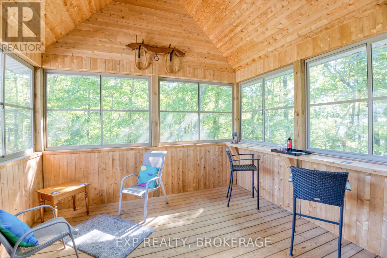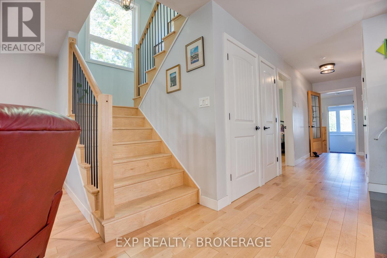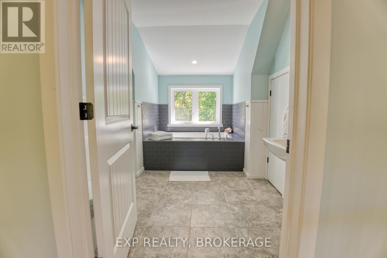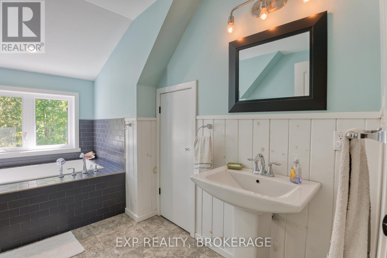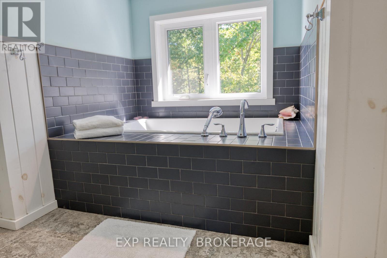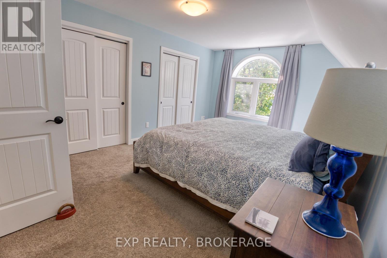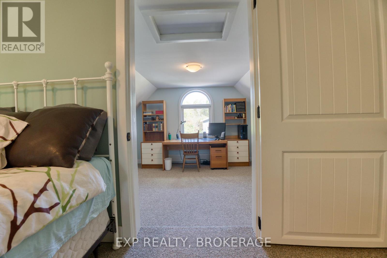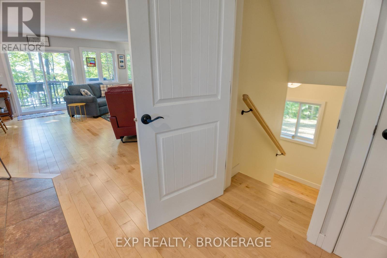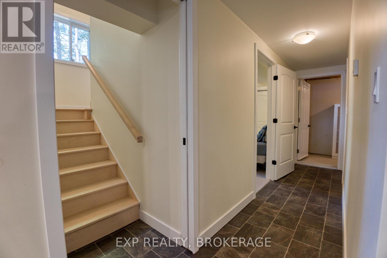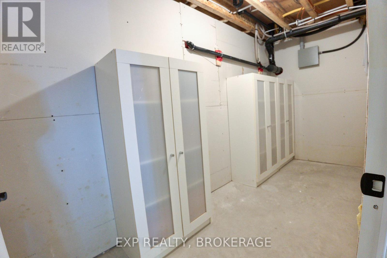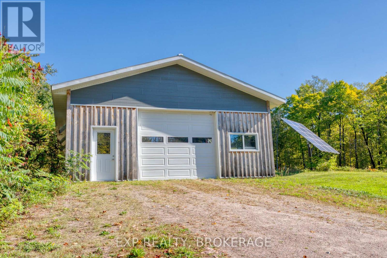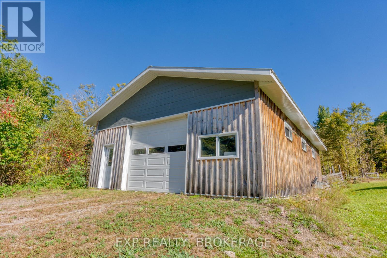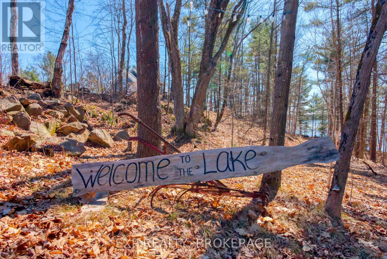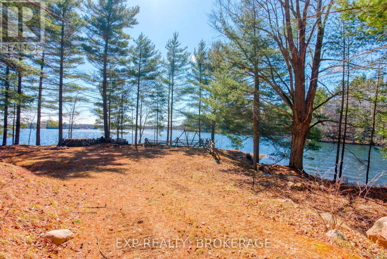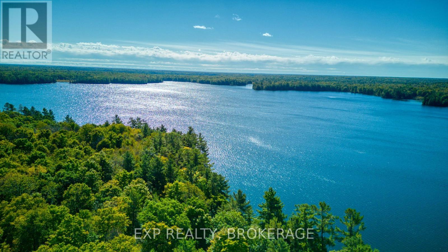4 Bedroom
2 Bathroom
2,000 - 2,500 ft2
Fireplace
Ventilation System
Radiant Heat
Waterfront
Acreage
$1,350,000
Off-Grid Serenity on Leggat Lake. Experience the ultimate in privacy with this stunning off-grid home, nestled on 7 acres of pristine land along 800 feet of serene north shore of Leggat Lake. This 8-year-old custom-built home blends modern comfort with sustainable living, offering the perfect retreat from the hustle and bustle of everyday life. The home features an open-concept kitchen, dining and living room, beautifully finished with hardwood flooring throughout, and tile in the kitchen. A wood fuelled cook stove as well as a propane stove to cook on. A screened-in summer porch and large deck overlook the tranquil lake, making it ideal for entertaining or simply enjoying the natural beauty that surrounds you. Upstairs, you'll find the primary bedroom with a cozy office space and a second bedroom. Also, a full 3-piece bathroom with a soaker tub. The main floor boasts one bedroom and a 3-piece accessible bathroom with a walk in shower, perfect for easy living. The lower level includes a recreation room with a propane stove and a fourth bedroom, making it a great space for guests or additional living areas. Wood stove in the main floor living room and propane stove in the rec room on the lower level heat the home comfortably with radiant hot water heating ensuring year-round comfort. Enjoy the ultimate off-grid experience with solar power generation and a backup generator. The home is equipped with a drilled well, ensuring fresh water year-round and a full septic system. The top-quality construction includes a poured concrete foundation, a lifetime fibreglass shingle roof and Canexel siding, offering durability and peace of mind. The property also features a large 28.5 x 40.5 garage, ideal for storage or a workshop. Whether you're looking for a year-round retreat, a summer escape, or a place to explore the great outdoors, this property has it all. Live off the grid in the lap of nature, and make this incredible piece of paradise yours today. (id:48714)
Open House
This property has open houses!
Starts at:
12:00 pm
Ends at:
2:00 pm
Property Details
|
MLS® Number
|
X12070938 |
|
Property Type
|
Single Family |
|
Community Name
|
Frontenac Centre |
|
Community Features
|
School Bus |
|
Easement
|
Right Of Way, None |
|
Features
|
Wooded Area, Irregular Lot Size, Rolling, Country Residential, Solar Equipment |
|
Parking Space Total
|
14 |
|
View Type
|
Lake View, View Of Water |
|
Water Front Type
|
Waterfront |
Building
|
Bathroom Total
|
2 |
|
Bedrooms Above Ground
|
3 |
|
Bedrooms Below Ground
|
1 |
|
Bedrooms Total
|
4 |
|
Age
|
6 To 15 Years |
|
Amenities
|
Fireplace(s) |
|
Appliances
|
Water Heater, Water Softener, Water Treatment, Microwave, Oven, Stove, Washer, Refrigerator |
|
Basement Development
|
Finished |
|
Basement Type
|
Full (finished) |
|
Cooling Type
|
Ventilation System |
|
Exterior Finish
|
Hardboard |
|
Fire Protection
|
Smoke Detectors |
|
Fireplace Present
|
Yes |
|
Fireplace Total
|
2 |
|
Fireplace Type
|
Free Standing Metal,woodstove |
|
Flooring Type
|
Hardwood |
|
Foundation Type
|
Poured Concrete, Concrete |
|
Heating Fuel
|
Propane |
|
Heating Type
|
Radiant Heat |
|
Stories Total
|
2 |
|
Size Interior
|
2,000 - 2,500 Ft2 |
|
Type
|
House |
|
Utility Water
|
Drilled Well |
Parking
Land
|
Acreage
|
Yes |
|
Sewer
|
Septic System |
|
Size Depth
|
118.2 M |
|
Size Frontage
|
244 M |
|
Size Irregular
|
244 X 118.2 M |
|
Size Total Text
|
244 X 118.2 M|5 - 9.99 Acres |
|
Zoning Description
|
Rw - Residential Waterfront |
Rooms
| Level |
Type |
Length |
Width |
Dimensions |
|
Second Level |
Bathroom |
3.68 m |
2.4 m |
3.68 m x 2.4 m |
|
Second Level |
Bedroom |
5.13 m |
3.6 m |
5.13 m x 3.6 m |
|
Second Level |
Bedroom |
5.31 m |
4.33 m |
5.31 m x 4.33 m |
|
Second Level |
Office |
3.89 m |
3.81 m |
3.89 m x 3.81 m |
|
Basement |
Bedroom |
3.54 m |
3.12 m |
3.54 m x 3.12 m |
|
Basement |
Recreational, Games Room |
7.21 m |
5.56 m |
7.21 m x 5.56 m |
|
Basement |
Utility Room |
4.11 m |
2.9 m |
4.11 m x 2.9 m |
|
Basement |
Other |
3.99 m |
1.47 m |
3.99 m x 1.47 m |
|
Main Level |
Mud Room |
3.76 m |
2.84 m |
3.76 m x 2.84 m |
|
Main Level |
Bathroom |
3.12 m |
2.25 m |
3.12 m x 2.25 m |
|
Main Level |
Bedroom |
3.56 m |
2.83 m |
3.56 m x 2.83 m |
|
Main Level |
Kitchen |
4.64 m |
3.28 m |
4.64 m x 3.28 m |
|
Main Level |
Living Room |
5.16 m |
4.4 m |
5.16 m x 4.4 m |
|
Main Level |
Dining Room |
3.45 m |
2.85 m |
3.45 m x 2.85 m |
|
Main Level |
Sunroom |
4.01 m |
3.51 m |
4.01 m x 3.51 m |
Utilities
https://www.realtor.ca/real-estate/28140864/1506-williams-lane-central-frontenac-frontenac-centre-frontenac-centre


