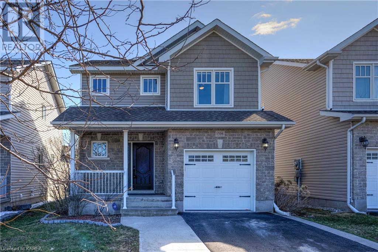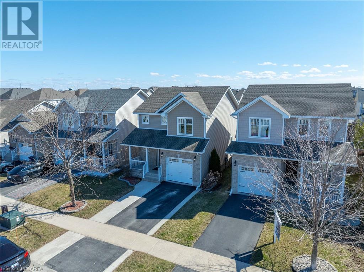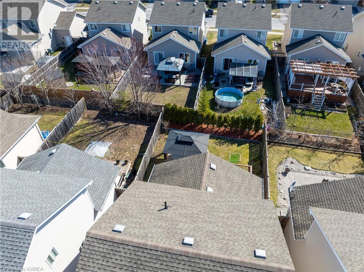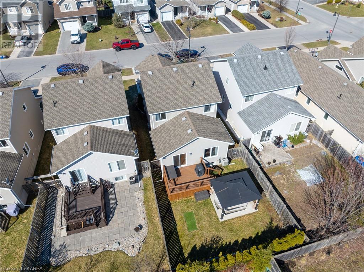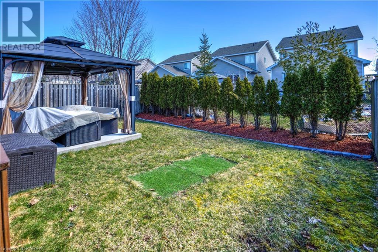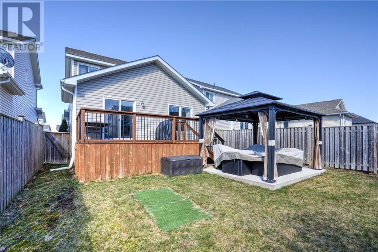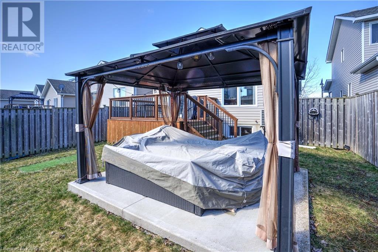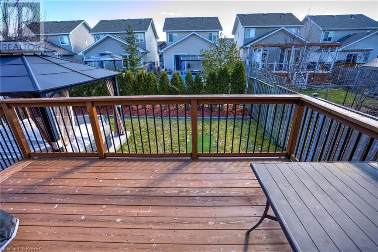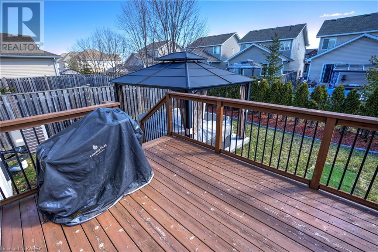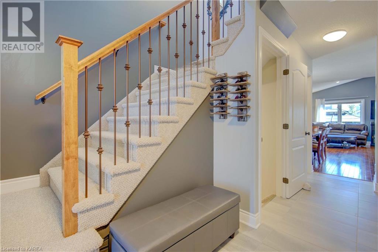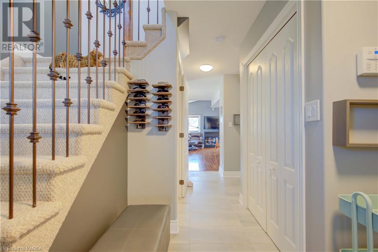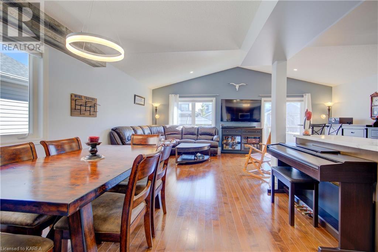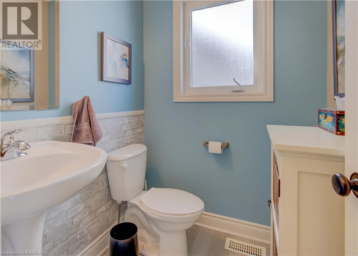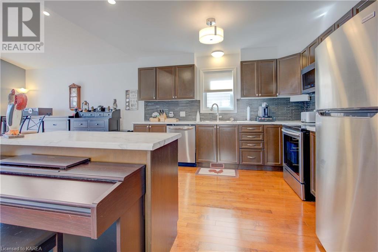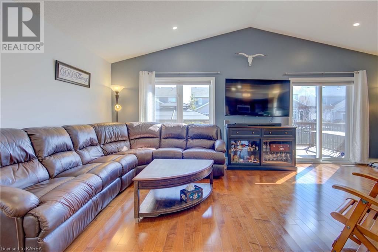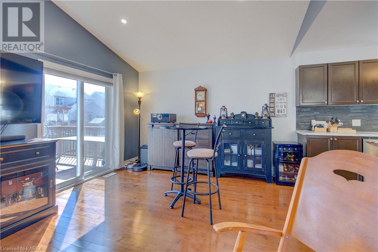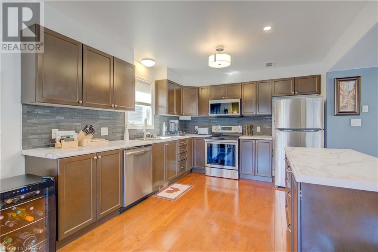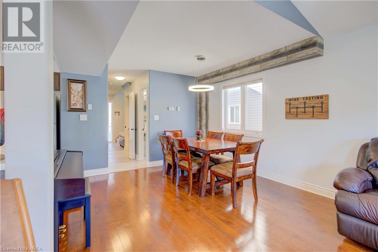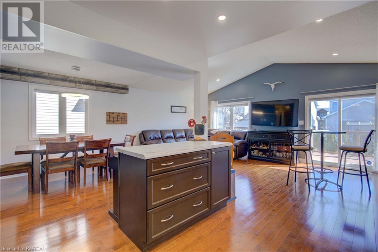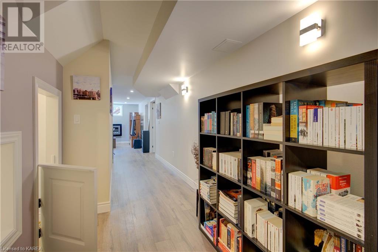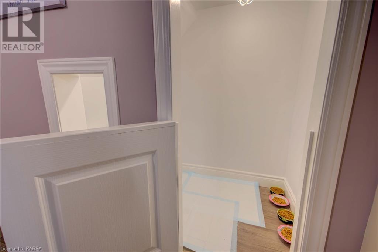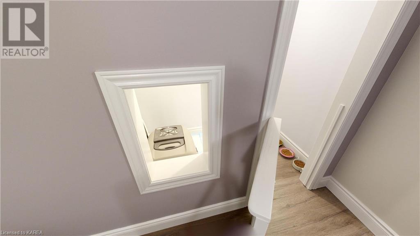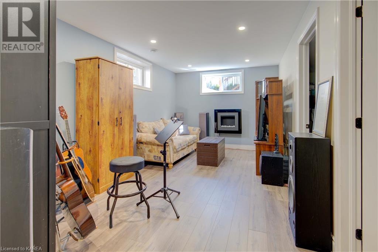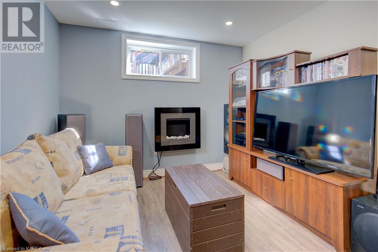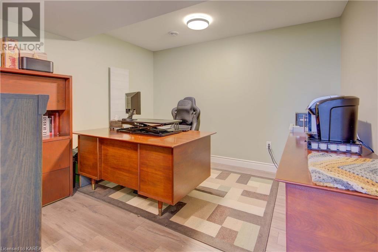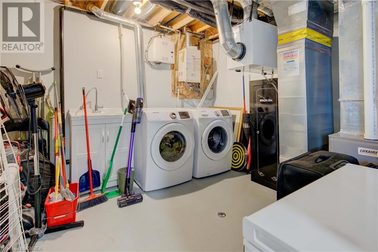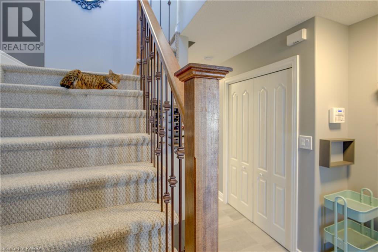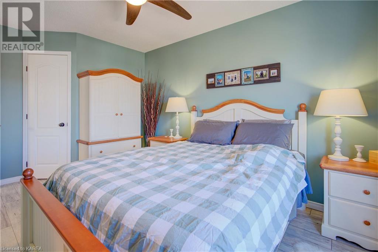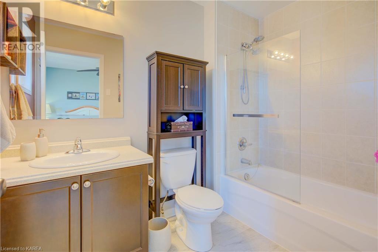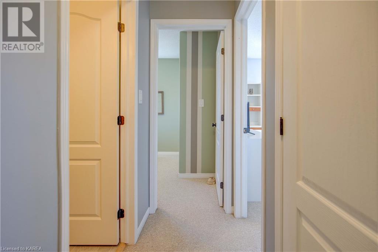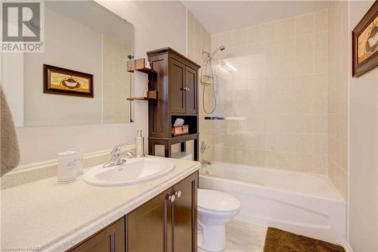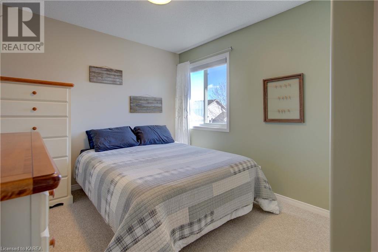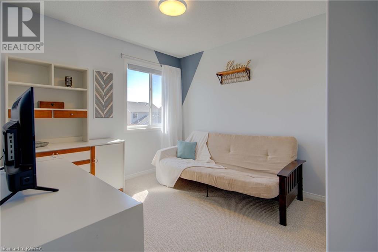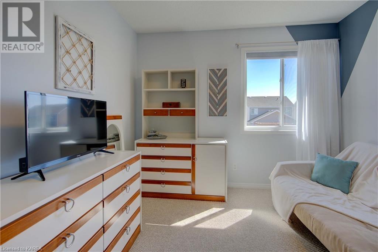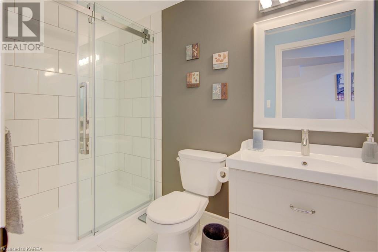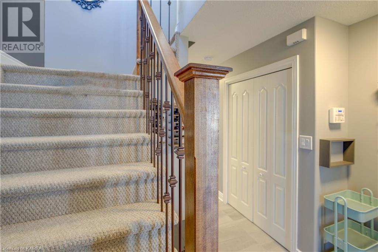3 Bedroom
4 Bathroom
1515
2 Level
Fireplace
Central Air Conditioning
Forced Air
$655,900
Welcome home to 1506 Crimson Crescent in Woodhaven Park. Close to all amenities and parks. This lovely home features, 3 bedrooms, den and 3.5 baths. Cathedral ceilings, hardwood and ceramic tile floors. Fully finished on all 3 levels. Fenced in backyard with deck, patio and pergola for entertaining. Open concept large living room, dining and kitchen with appliances included. Primary bedroom with walk in closet and 4 piece bath. Den can be a 4th bedroom and features a full bath on lower level with walk in shower. The cutest cat motel or children's play space is built in under the stairs. And the attached garage has convenient inside entry from the main level. Beautifully decorated and ready for the next home owner in a great family neighborhood. (id:48714)
Property Details
|
MLS® Number
|
40564817 |
|
Property Type
|
Single Family |
|
Amenities Near By
|
Schools, Shopping |
|
Communication Type
|
High Speed Internet |
|
Community Features
|
School Bus |
|
Features
|
Paved Driveway, Gazebo |
|
Parking Space Total
|
3 |
Building
|
Bathroom Total
|
4 |
|
Bedrooms Above Ground
|
3 |
|
Bedrooms Total
|
3 |
|
Appliances
|
Dishwasher, Dryer, Refrigerator, Stove, Washer, Microwave Built-in, Window Coverings |
|
Architectural Style
|
2 Level |
|
Basement Development
|
Finished |
|
Basement Type
|
Full (finished) |
|
Constructed Date
|
2011 |
|
Construction Style Attachment
|
Detached |
|
Cooling Type
|
Central Air Conditioning |
|
Exterior Finish
|
Concrete, Stone, Shingles |
|
Fire Protection
|
Smoke Detectors, Alarm System |
|
Fireplace Fuel
|
Electric |
|
Fireplace Present
|
Yes |
|
Fireplace Total
|
1 |
|
Fireplace Type
|
Other - See Remarks |
|
Fixture
|
Ceiling Fans |
|
Foundation Type
|
Poured Concrete |
|
Half Bath Total
|
1 |
|
Heating Fuel
|
Natural Gas |
|
Heating Type
|
Forced Air |
|
Stories Total
|
2 |
|
Size Interior
|
1515 |
|
Type
|
House |
|
Utility Water
|
Municipal Water |
Parking
Land
|
Access Type
|
Road Access |
|
Acreage
|
No |
|
Fence Type
|
Fence |
|
Land Amenities
|
Schools, Shopping |
|
Sewer
|
Municipal Sewage System |
|
Size Depth
|
102 Ft |
|
Size Frontage
|
29 Ft |
|
Size Total Text
|
Under 1/2 Acre |
|
Zoning Description
|
R4-34 |
Rooms
| Level |
Type |
Length |
Width |
Dimensions |
|
Second Level |
Bedroom |
|
|
11'9'' x 9'5'' |
|
Second Level |
Bedroom |
|
|
9'9'' x 11'7'' |
|
Second Level |
Full Bathroom |
|
|
8'6'' x 5'7'' |
|
Second Level |
Primary Bedroom |
|
|
15'0'' x 10'5'' |
|
Second Level |
4pc Bathroom |
|
|
8'6'' x 4'11'' |
|
Lower Level |
Recreation Room |
|
|
39'0'' x 10'2'' |
|
Lower Level |
3pc Bathroom |
|
|
9'2'' x 4'10'' |
|
Main Level |
Dining Room |
|
|
11'4'' x 10'0'' |
|
Main Level |
Living Room |
|
|
22'3'' x 12'6'' |
|
Main Level |
Kitchen |
|
|
12'7'' x 11'2'' |
|
Main Level |
2pc Bathroom |
|
|
5'6'' x 4'10'' |
|
Main Level |
Foyer |
|
|
17'10'' x 6'6'' |
Utilities
|
Electricity
|
Available |
|
Natural Gas
|
Available |
https://www.realtor.ca/real-estate/26692165/1506-crimson-crescent-kingston

