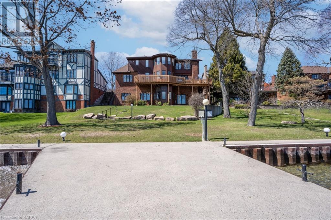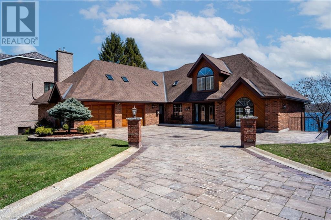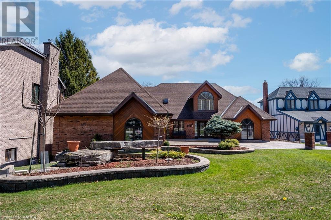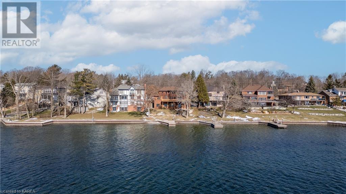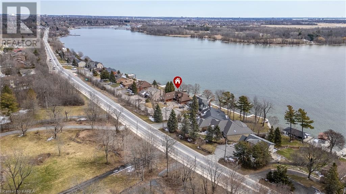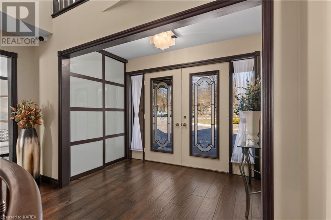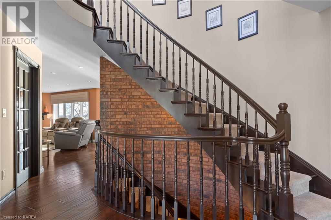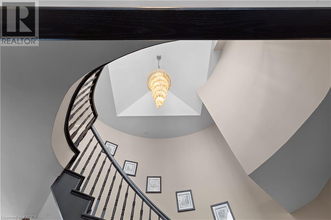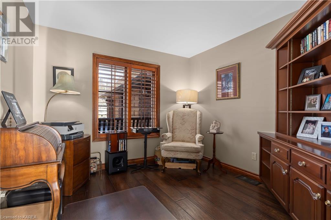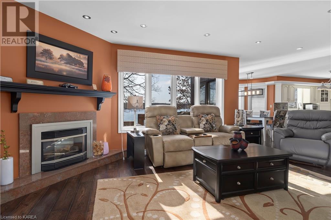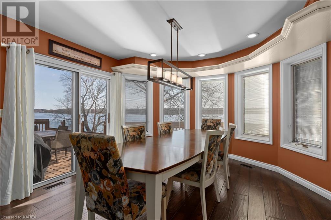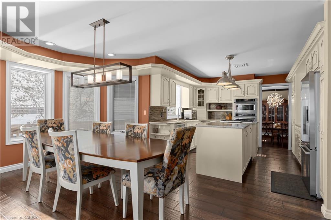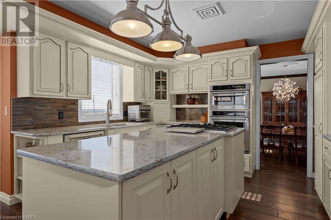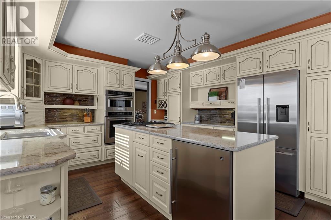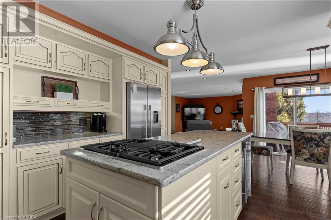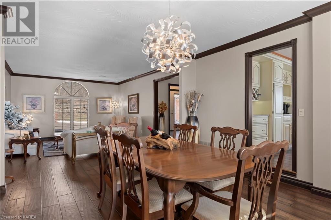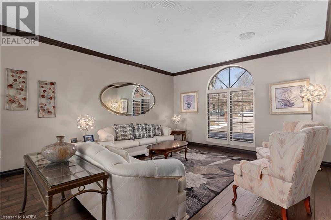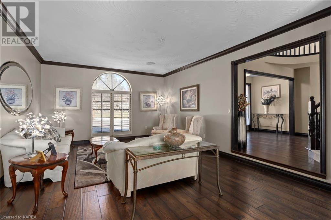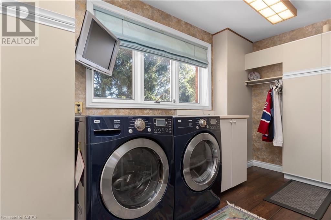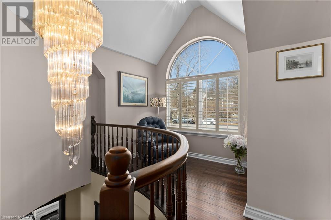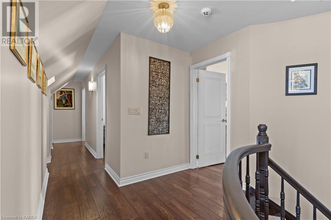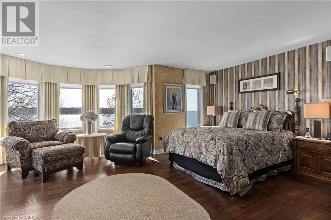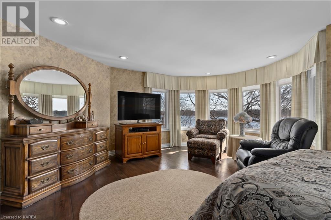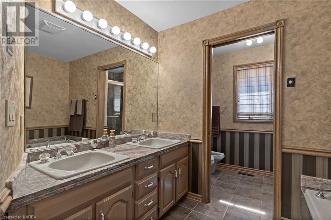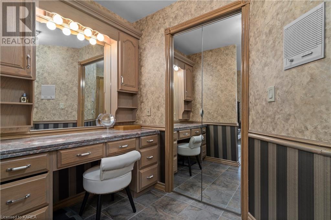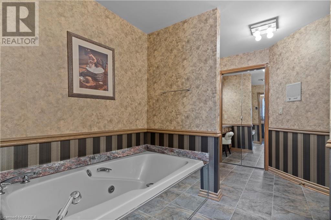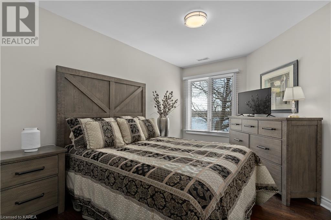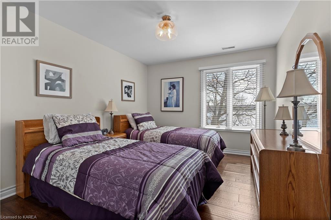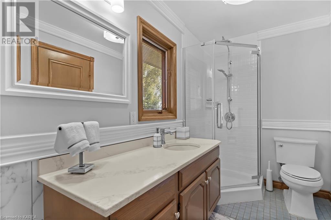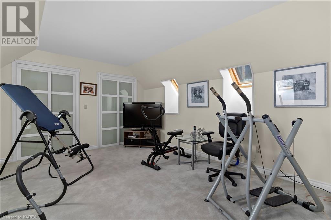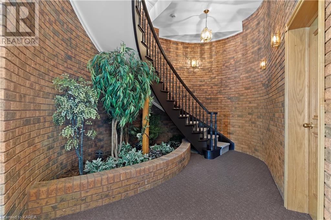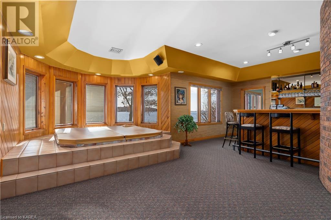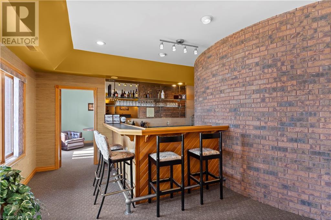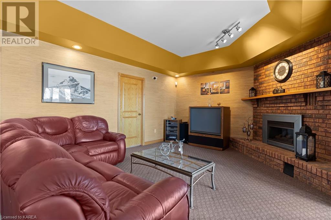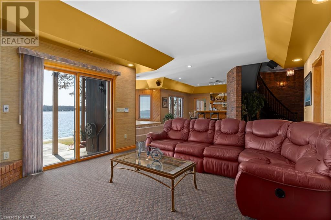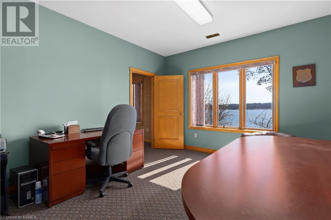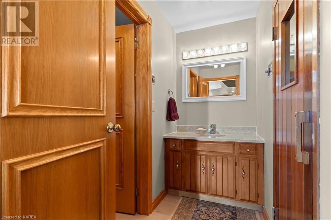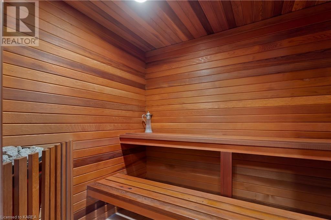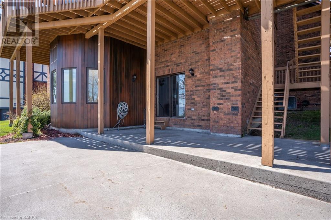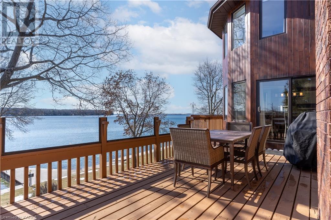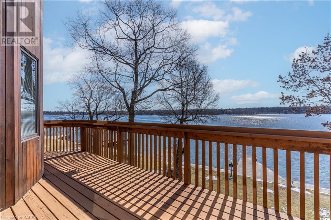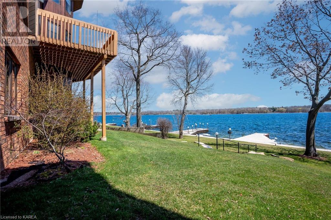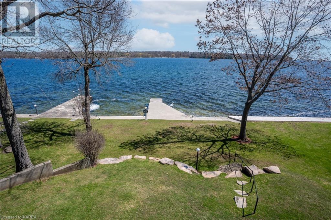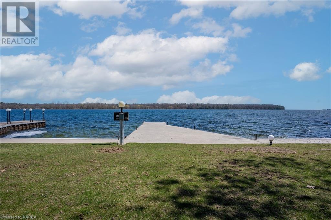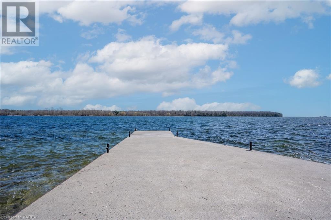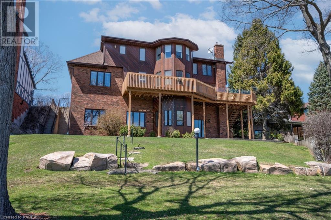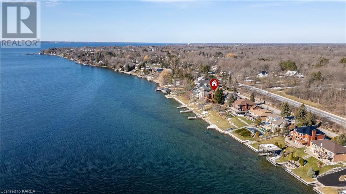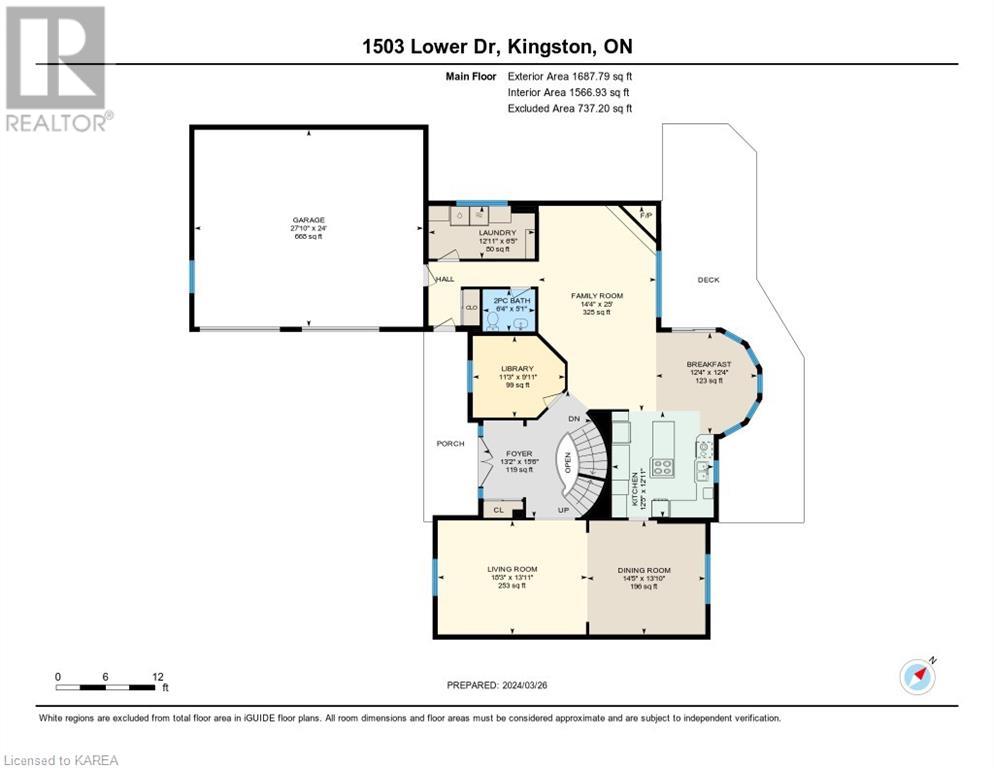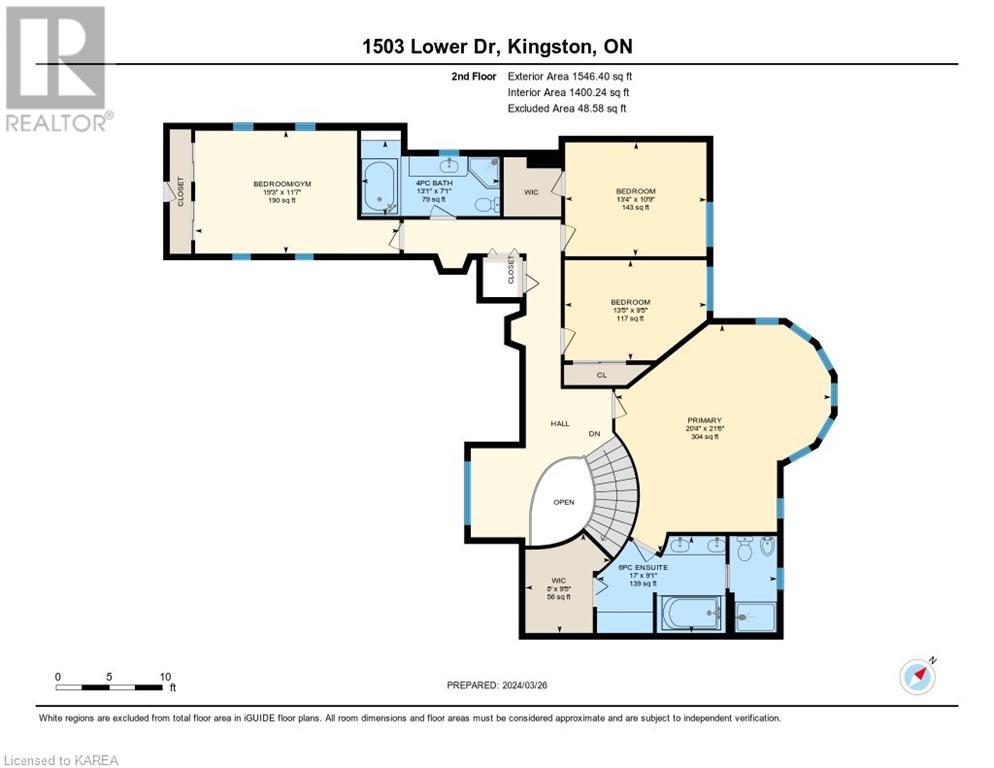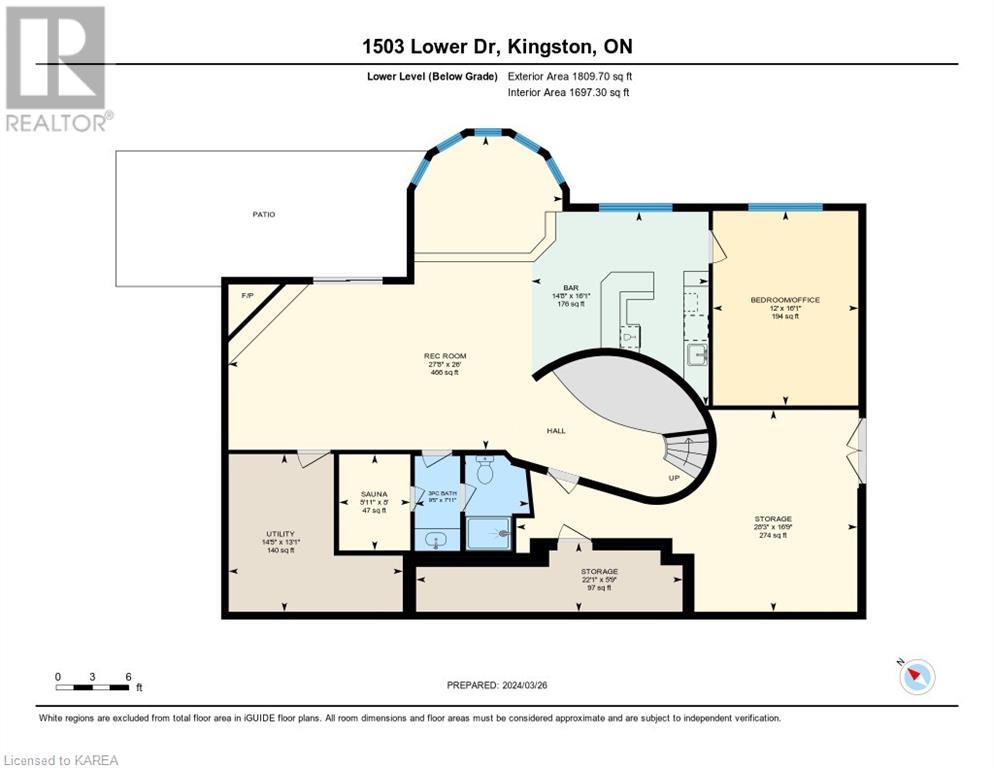5 Bedroom
4 Bathroom
4664
2 Level
Fireplace
Central Air Conditioning
Forced Air
Waterfront
Lawn Sprinkler, Landscaped
$2,900,000
Luxury waterfront living at its finest! Nestled on a quiet cul-de-sac this all-brick waterfront home features 78 feet of deep, clear shoreline on Lake Ontario. Enjoy the beauty of the water views and a 35 ft. concrete dock perfect for a 37 ft. boat or for diving off of! This custom-built home has undergone extensive updates in recent years showcasing beautiful architecture and design. Step into the sunken formal living and dining rooms with hardwood floors. The family room features a gas fireplace while the gourmet kitchen offers panoramic views of the water and convenient access to the upper deck. French door to library with California shutters and cherry cabinetry. A spectacular hardwood spiral staircase is the ultimate ‘wow’ factor and adorned with a crystal chandelier. Sound proof primary suite with bay window and water views, a 6-piece renovated ensuite bathroom with built-in vanity and walk-in closet. 3 additional bedrooms and 4-piece main bathroom complete the upper level. Curved brick wall that wraps around the second spiral staircase to the walkout lower level. A haven for relaxation and entertainment. Recreation room with fireplace, patio doors to cement patio, sunken spa, sauna and a wet bar. Fifth bedroom or den just off the rec room. Huge storage room with double doors to exterior. The quality of construction is obvious throughout as well as the exceptional mechanical systems including 2 furnaces and 2 A/C units. Oversized garage with 9 ft. insulated cedar doors and separate heat system and epoxy flooring. Gradual slope to the water offers easy access to the lake. Conveniently located just 10 minutes to all west-end amenities. Truly a one-of-a-kind property. (id:48714)
Property Details
|
MLS® Number
|
40563099 |
|
Property Type
|
Single Family |
|
Amenities Near By
|
Golf Nearby, Hospital, Park, Place Of Worship, Playground, Shopping |
|
Communication Type
|
High Speed Internet |
|
Community Features
|
High Traffic Area, School Bus |
|
Features
|
Cul-de-sac, Conservation/green Belt, Automatic Garage Door Opener |
|
Parking Space Total
|
6 |
|
Water Front Name
|
Lake Ontario |
|
Water Front Type
|
Waterfront |
Building
|
Bathroom Total
|
4 |
|
Bedrooms Above Ground
|
4 |
|
Bedrooms Below Ground
|
1 |
|
Bedrooms Total
|
5 |
|
Appliances
|
Central Vacuum, Dishwasher, Dryer, Oven - Built-in, Refrigerator, Sauna, Stove, Washer, Window Coverings, Garage Door Opener, Hot Tub |
|
Architectural Style
|
2 Level |
|
Basement Development
|
Finished |
|
Basement Type
|
Full (finished) |
|
Construction Style Attachment
|
Detached |
|
Cooling Type
|
Central Air Conditioning |
|
Exterior Finish
|
Brick |
|
Fire Protection
|
Smoke Detectors, Security System |
|
Fireplace Present
|
Yes |
|
Fireplace Total
|
2 |
|
Half Bath Total
|
1 |
|
Heating Fuel
|
Natural Gas |
|
Heating Type
|
Forced Air |
|
Stories Total
|
2 |
|
Size Interior
|
4664 |
|
Type
|
House |
|
Utility Water
|
Municipal Water |
Parking
Land
|
Access Type
|
Road Access |
|
Acreage
|
No |
|
Land Amenities
|
Golf Nearby, Hospital, Park, Place Of Worship, Playground, Shopping |
|
Landscape Features
|
Lawn Sprinkler, Landscaped |
|
Sewer
|
Municipal Sewage System |
|
Size Depth
|
174 Ft |
|
Size Frontage
|
79 Ft |
|
Size Total Text
|
Under 1/2 Acre |
|
Surface Water
|
Lake |
|
Zoning Description
|
Ur1.a |
Rooms
| Level |
Type |
Length |
Width |
Dimensions |
|
Second Level |
Bedroom |
|
|
19'3'' x 11'7'' |
|
Second Level |
4pc Bathroom |
|
|
13'1'' x 7'1'' |
|
Second Level |
Bedroom |
|
|
13'4'' x 10'9'' |
|
Second Level |
Bedroom |
|
|
13'5'' x 9'5'' |
|
Second Level |
Other |
|
|
8'0'' x 9'5'' |
|
Second Level |
5pc Bathroom |
|
|
17'0'' x 9'1'' |
|
Second Level |
Primary Bedroom |
|
|
20'4'' x 21'6'' |
|
Lower Level |
Utility Room |
|
|
14'5'' x 13'1'' |
|
Lower Level |
Sauna |
|
|
5'11'' x 8'0'' |
|
Lower Level |
3pc Bathroom |
|
|
9'5'' x 7'11'' |
|
Lower Level |
Storage |
|
|
22'1'' x 5'9'' |
|
Lower Level |
Storage |
|
|
28'3'' x 16'9'' |
|
Lower Level |
Bedroom |
|
|
12'0'' x 16'1'' |
|
Lower Level |
Other |
|
|
14'8'' x 16'1'' |
|
Lower Level |
Recreation Room |
|
|
27'8'' x 26'0'' |
|
Main Level |
Living Room |
|
|
18'3'' x 13'11'' |
|
Main Level |
Dining Room |
|
|
14'5'' x 13'10'' |
|
Main Level |
Breakfast |
|
|
12'4'' x 12'4'' |
|
Main Level |
Kitchen |
|
|
12'5'' x 12'11'' |
|
Main Level |
Family Room |
|
|
14'4'' x 25'0'' |
|
Main Level |
Laundry Room |
|
|
12'11'' x 6'5'' |
|
Main Level |
2pc Bathroom |
|
|
6'4'' x 5'1'' |
|
Main Level |
Library |
|
|
11'3'' x 9'11'' |
|
Main Level |
Foyer |
|
|
13'2'' x 15'6'' |
Utilities
|
Cable
|
Available |
|
Electricity
|
Available |
|
Natural Gas
|
Available |
|
Telephone
|
Available |
https://www.realtor.ca/real-estate/26676687/1503-lower-drive-kingston

