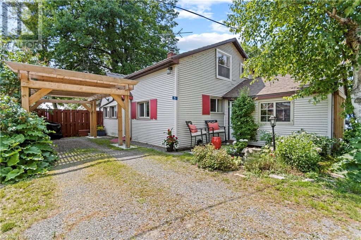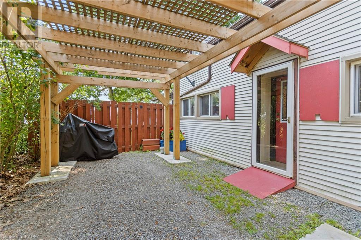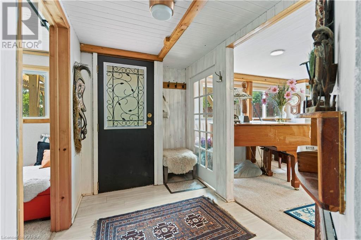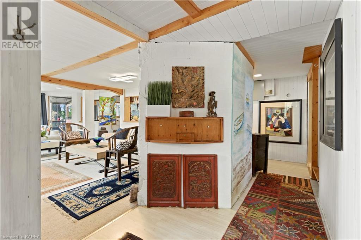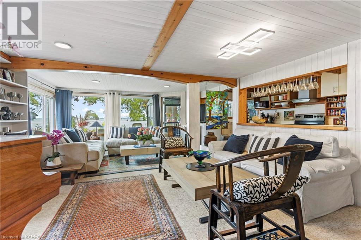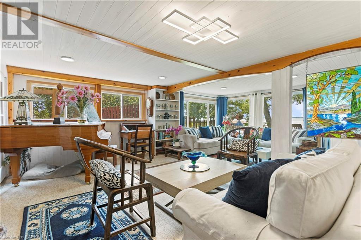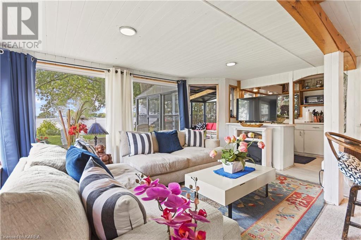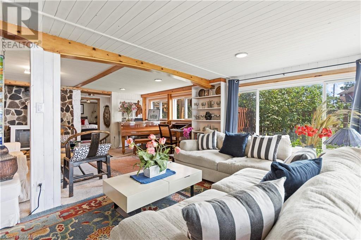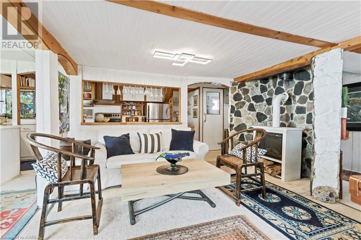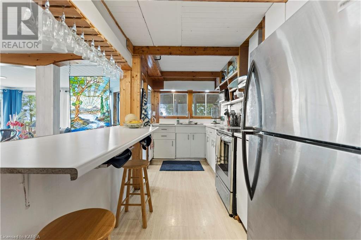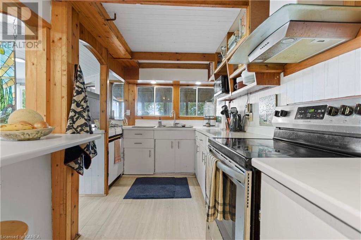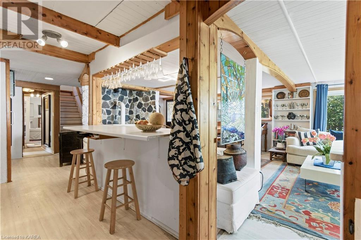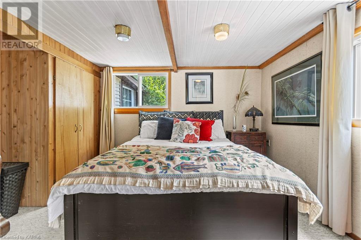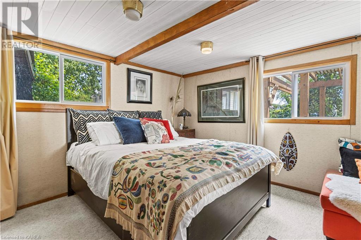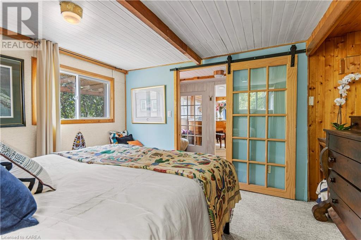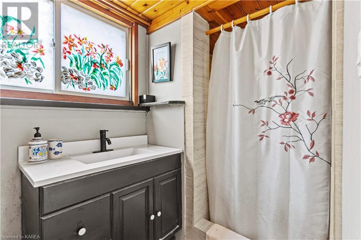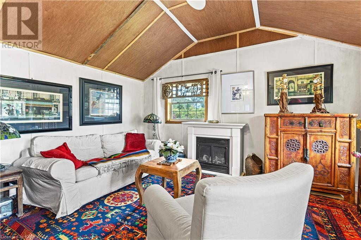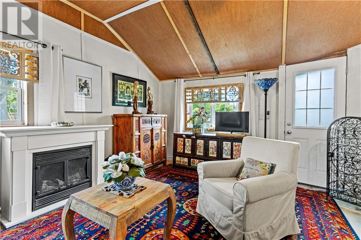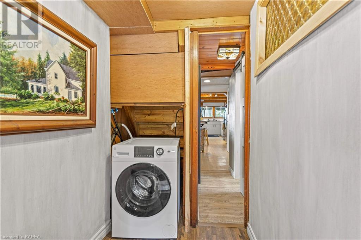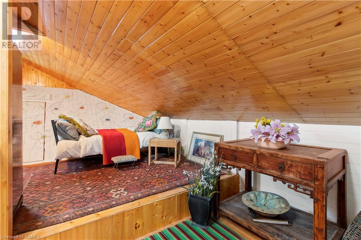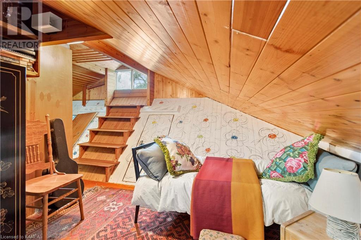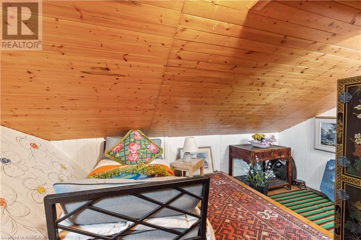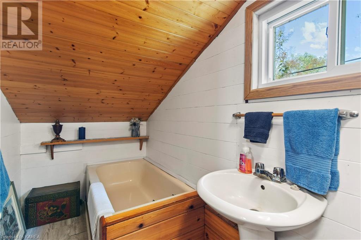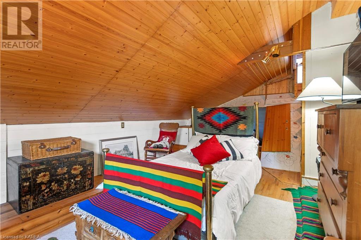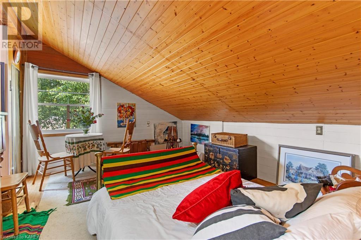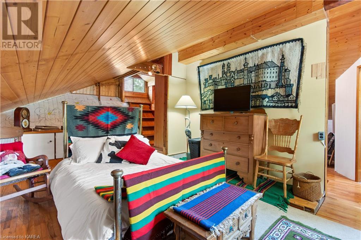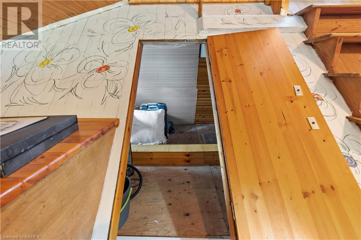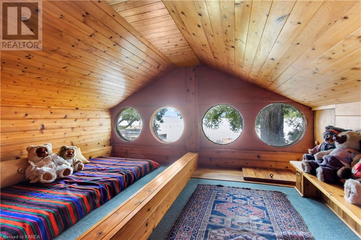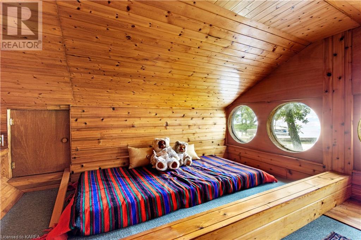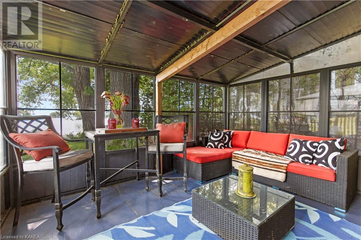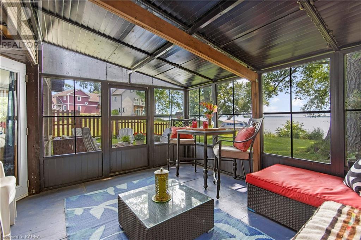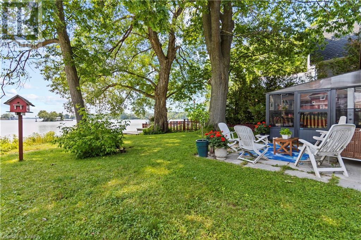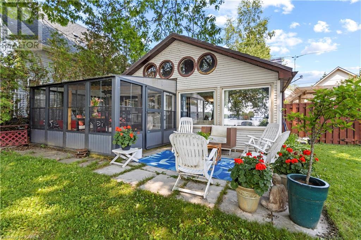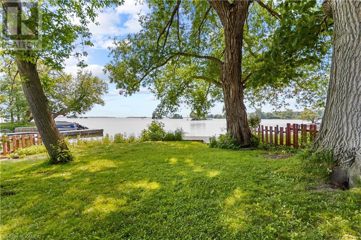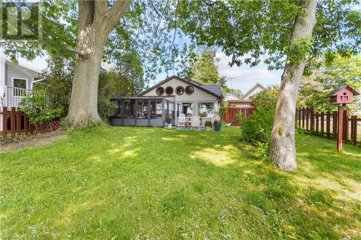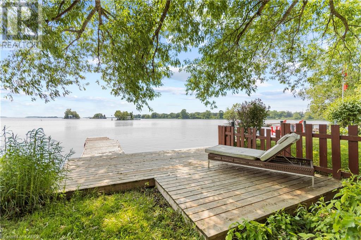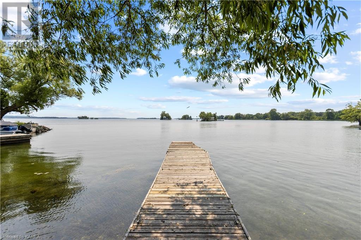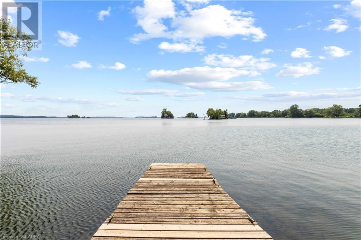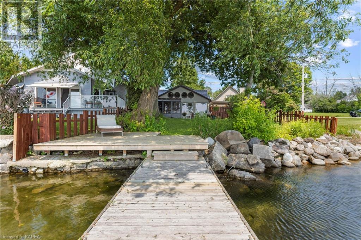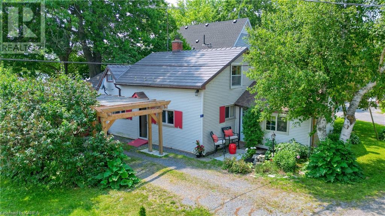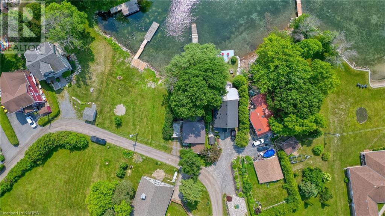3 Bedroom
2 Bathroom
Bungalow
Fireplace
Other
Waterfront
$699,900
Take a look at your future home or the possibility of your seasonal recreational getaway. Beautiful St. Lawrence River views with a private dock outside, the backyard is fully fenced for privacy needs. Look over the lakefront view from the sunroom. Boasting bright and open space, this home just spills out character from the beautiful views to the classy rustic style inside. This 2-storey home has been upgraded to 200 amp service. Book a showing and take a walk through of what could be your very own paradise on the water. (id:48714)
Property Details
|
MLS® Number
|
X9410441 |
|
Property Type
|
Single Family |
|
Community Name
|
824 - Rear of Leeds - Lansdowne Twp |
|
Features
|
Flat Site |
|
Parking Space Total
|
2 |
|
Structure
|
Dock |
|
Water Front Type
|
Waterfront |
Building
|
Bathroom Total
|
2 |
|
Bedrooms Above Ground
|
3 |
|
Bedrooms Total
|
3 |
|
Appliances
|
Microwave, Range, Refrigerator, Satellite Dish, Stove, Window Coverings |
|
Architectural Style
|
Bungalow |
|
Construction Style Attachment
|
Detached |
|
Exterior Finish
|
Vinyl Siding |
|
Fireplace Present
|
Yes |
|
Fireplace Total
|
2 |
|
Foundation Type
|
Wood, Poured Concrete |
|
Heating Fuel
|
Electric |
|
Heating Type
|
Other |
|
Stories Total
|
1 |
|
Type
|
House |
Land
|
Acreage
|
No |
|
Fence Type
|
Fenced Yard |
|
Sewer
|
Holding Tank |
|
Size Depth
|
88 Ft |
|
Size Frontage
|
39 Ft |
|
Size Irregular
|
39 X 88 Ft |
|
Size Total Text
|
39 X 88 Ft|1/2 - 1.99 Acres |
|
Zoning Description
|
Ru759900 |
Rooms
| Level |
Type |
Length |
Width |
Dimensions |
|
Second Level |
Other |
1.96 m |
3.2 m |
1.96 m x 3.2 m |
|
Second Level |
Bedroom |
4.93 m |
3.2 m |
4.93 m x 3.2 m |
|
Second Level |
Loft |
7.09 m |
5.74 m |
7.09 m x 5.74 m |
|
Second Level |
Bathroom |
3.4 m |
1.35 m |
3.4 m x 1.35 m |
|
Second Level |
Bedroom |
3.45 m |
3.81 m |
3.45 m x 3.81 m |
|
Main Level |
Bathroom |
1.47 m |
3.2 m |
1.47 m x 3.2 m |
|
Main Level |
Bedroom |
3.84 m |
3.17 m |
3.84 m x 3.17 m |
|
Main Level |
Family Room |
4.34 m |
3.81 m |
4.34 m x 3.81 m |
|
Main Level |
Foyer |
3.89 m |
1.75 m |
3.89 m x 1.75 m |
|
Main Level |
Kitchen |
2.13 m |
5.61 m |
2.13 m x 5.61 m |
|
Main Level |
Living Room |
4.88 m |
7.16 m |
4.88 m x 7.16 m |
|
Main Level |
Sunroom |
3.91 m |
3.51 m |
3.91 m x 3.51 m |
Utilities
https://www.realtor.ca/real-estate/26898766/15-sturtivans-lane-leeds-the-thousand-islands-824-rear-of-leeds-lansdowne-twp-824-rear-of-leeds-lansdowne-twp

