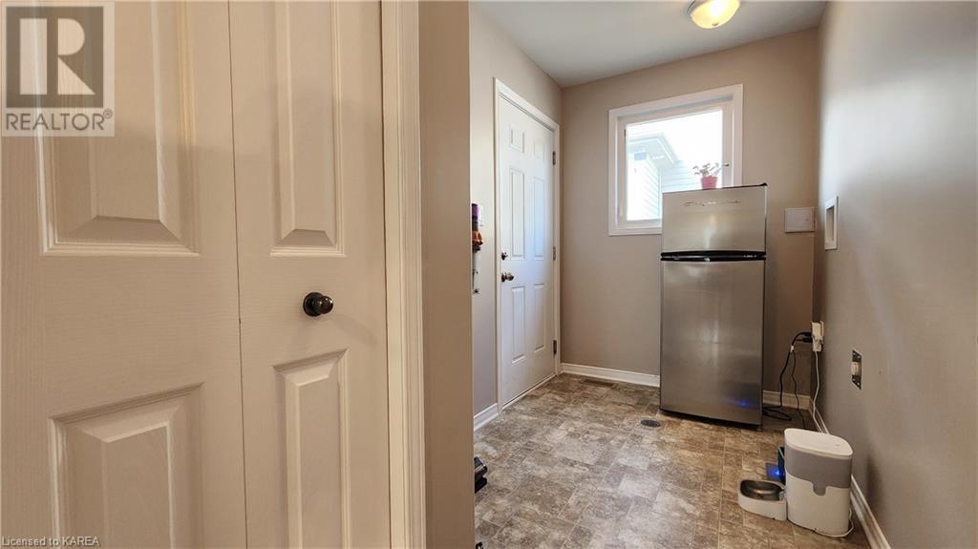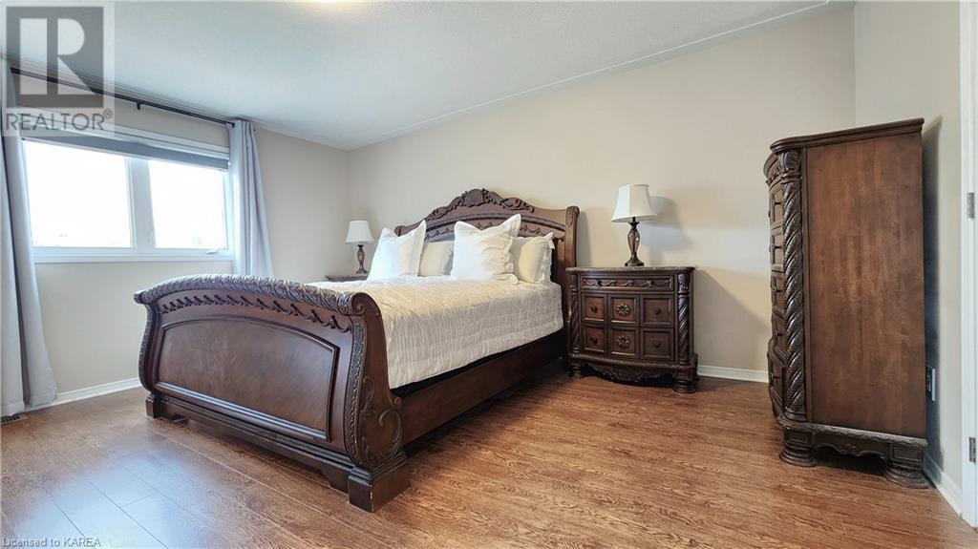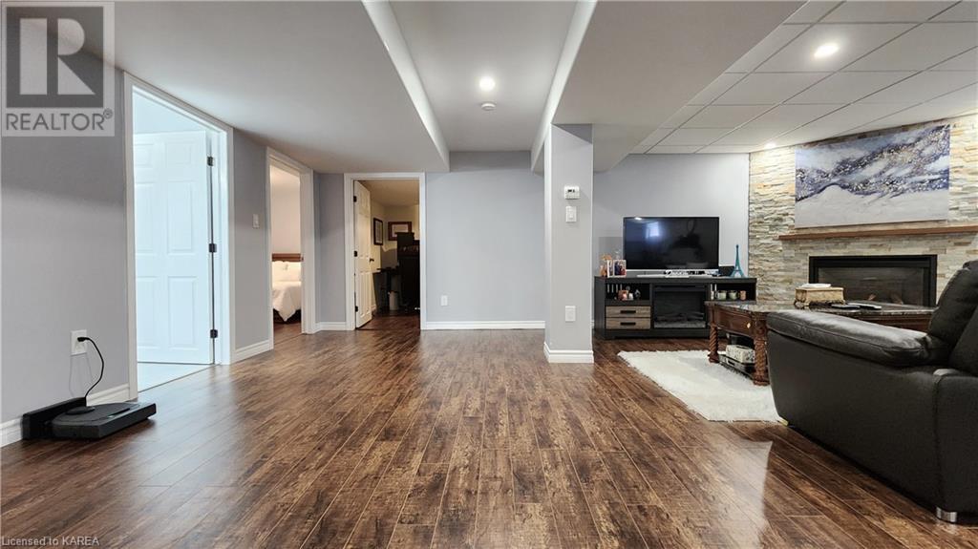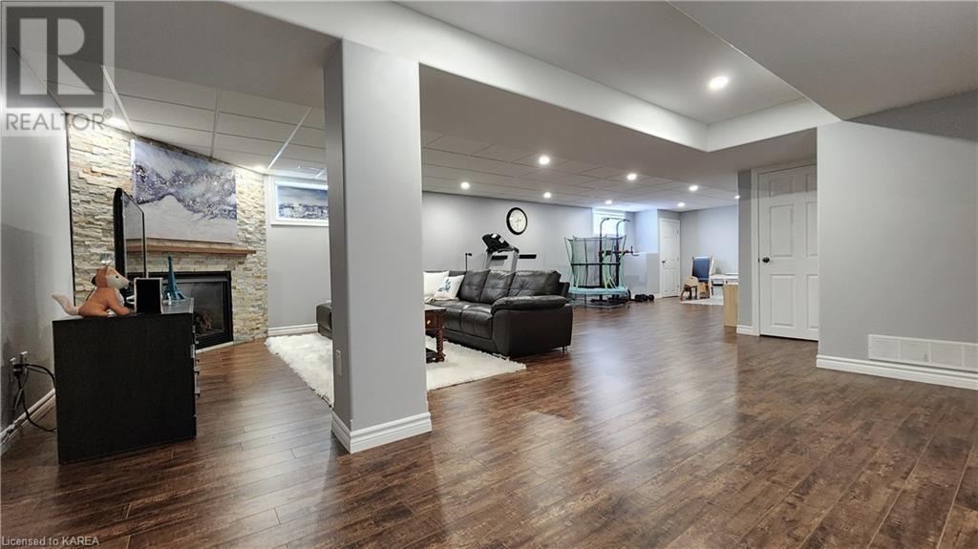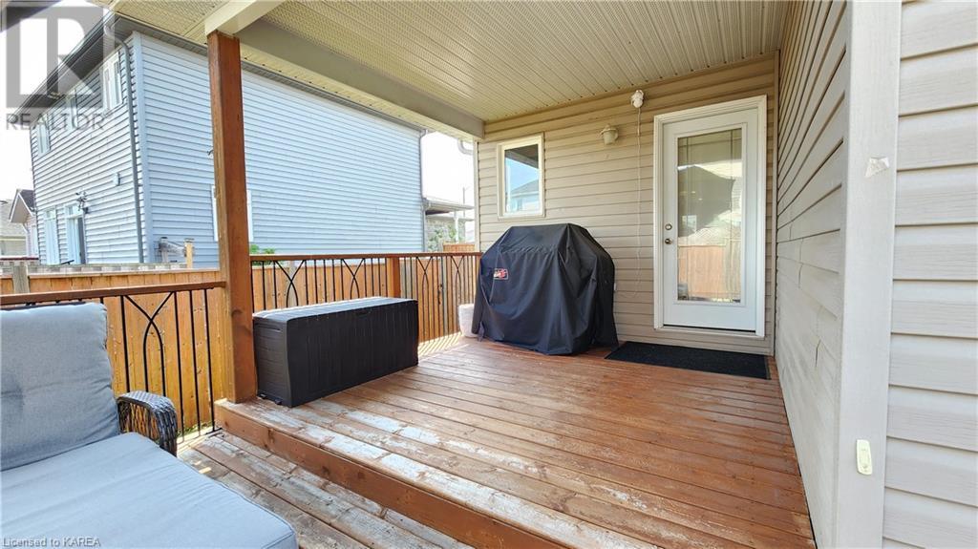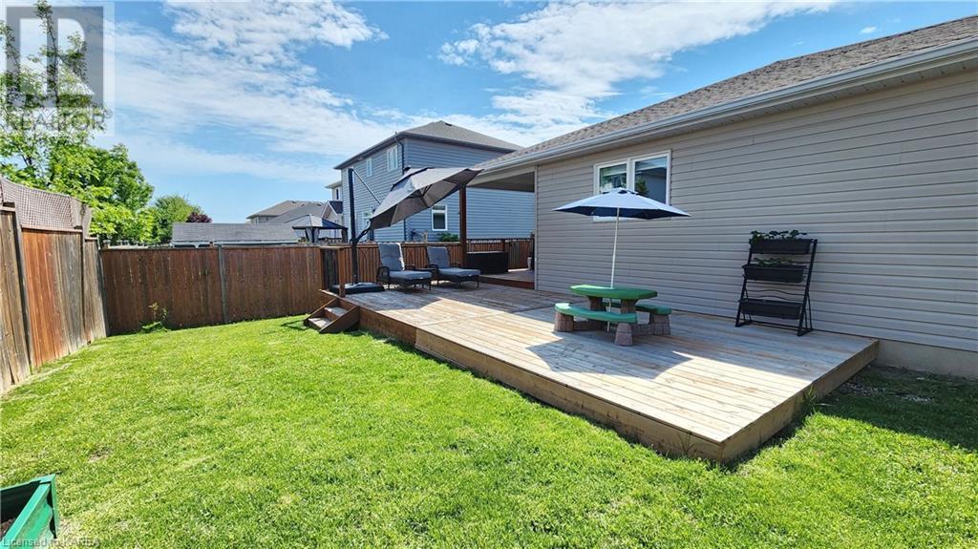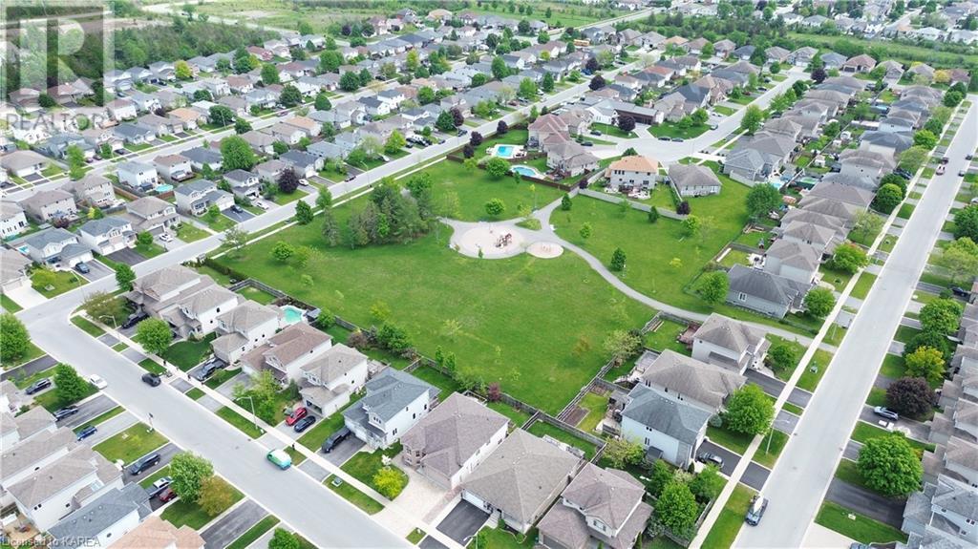5 Bedroom
3 Bathroom
2842 sqft
Bungalow
Central Air Conditioning
Forced Air
$749,800
This beautiful open concept bungalow, situated in desirable Midland Park, offers a spacious main floor featuring a bright living/dining room w/ gleaming laminate floors, good sized kitchen w/ tons of counter space, ample storage and bonus eating bar. Off the living area is a convenient mudroom (w/ original laundry hook-ups) and direct access to your 1.5 garage. Down the hall you will find the large master bedroom complete w/ 4pc ensuite & walk-in closet, 2 bright secondary bedrooms, & main 4pc bathroom. Lower level boasts a huge, fully finished family room w/ gas fireplace, 2 additional bedrooms or offices, stylish 3pc bathroom and spacious laundry room (main level laundry hookup also in place). The fully fenced backyard offers a comfortable, private oasis w/ extended covered rear porch, large deck and enough yard space for gardening and entertaining. Just a few steps to the park & playground, and a couple of minutes to shopping and amenities. Don't miss out on your opportunity to live in one of Kingston's most family oriented neighborhoods! (id:48714)
Property Details
|
MLS® Number
|
40593014 |
|
Property Type
|
Single Family |
|
Amenities Near By
|
Park, Playground, Public Transit, Schools, Shopping |
|
Communication Type
|
High Speed Internet |
|
Community Features
|
School Bus |
|
Equipment Type
|
Water Heater |
|
Features
|
Paved Driveway |
|
Parking Space Total
|
3 |
|
Rental Equipment Type
|
Water Heater |
Building
|
Bathroom Total
|
3 |
|
Bedrooms Above Ground
|
3 |
|
Bedrooms Below Ground
|
2 |
|
Bedrooms Total
|
5 |
|
Appliances
|
Dishwasher, Refrigerator, Range - Gas, Microwave Built-in, Gas Stove(s), Garage Door Opener |
|
Architectural Style
|
Bungalow |
|
Basement Development
|
Finished |
|
Basement Type
|
Full (finished) |
|
Constructed Date
|
2011 |
|
Construction Style Attachment
|
Detached |
|
Cooling Type
|
Central Air Conditioning |
|
Exterior Finish
|
Stone, Vinyl Siding |
|
Foundation Type
|
Poured Concrete |
|
Heating Fuel
|
Natural Gas |
|
Heating Type
|
Forced Air |
|
Stories Total
|
1 |
|
Size Interior
|
2842 Sqft |
|
Type
|
House |
|
Utility Water
|
Municipal Water |
Parking
Land
|
Access Type
|
Road Access, Highway Access |
|
Acreage
|
No |
|
Fence Type
|
Fence |
|
Land Amenities
|
Park, Playground, Public Transit, Schools, Shopping |
|
Sewer
|
Municipal Sewage System |
|
Size Depth
|
102 Ft |
|
Size Frontage
|
49 Ft |
|
Size Total Text
|
Under 1/2 Acre |
|
Zoning Description
|
R2-28 |
Rooms
| Level |
Type |
Length |
Width |
Dimensions |
|
Basement |
3pc Bathroom |
|
|
Measurements not available |
|
Basement |
Bedroom |
|
|
12'6'' x 9'7'' |
|
Basement |
Bedroom |
|
|
11'0'' x 15'0'' |
|
Basement |
Recreation Room |
|
|
22'9'' x 36'4'' |
|
Main Level |
4pc Bathroom |
|
|
Measurements not available |
|
Main Level |
Bedroom |
|
|
11'2'' x 9'11'' |
|
Main Level |
Bedroom |
|
|
10'1'' x 11'1'' |
|
Main Level |
Full Bathroom |
|
|
Measurements not available |
|
Main Level |
Primary Bedroom |
|
|
15'10'' x 13'8'' |
|
Main Level |
Kitchen |
|
|
13'6'' x 9'10'' |
|
Main Level |
Living Room/dining Room |
|
|
24'6'' x 17'8'' |
Utilities
|
Cable
|
Available |
|
Electricity
|
Available |
|
Natural Gas
|
Available |
|
Telephone
|
Available |
https://www.realtor.ca/real-estate/26926836/1494-birchwood-drive-kingston














