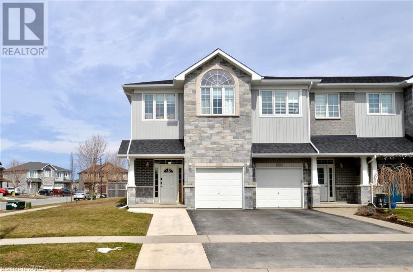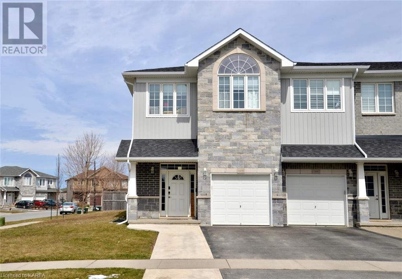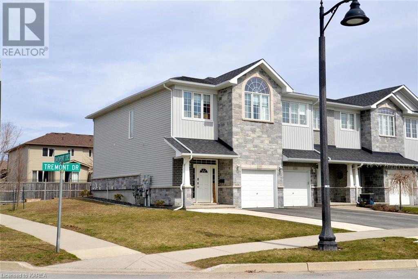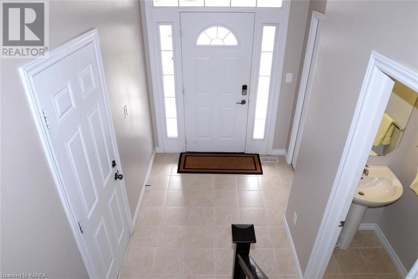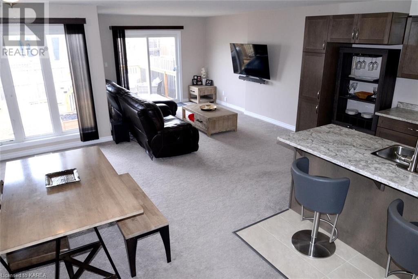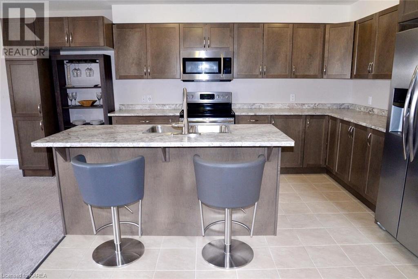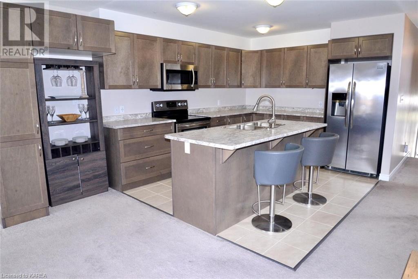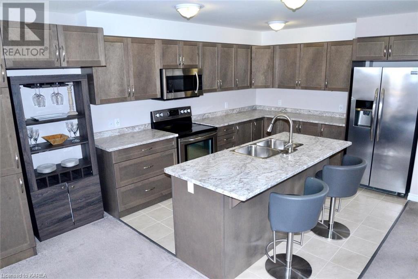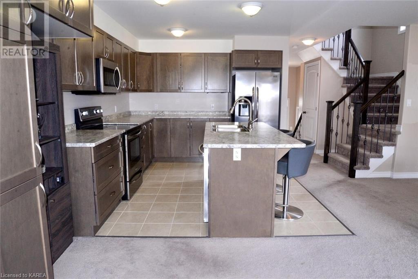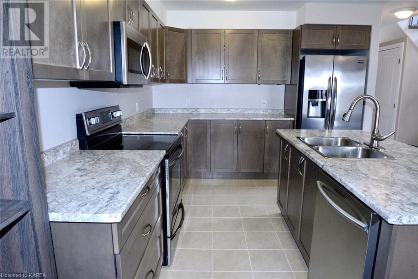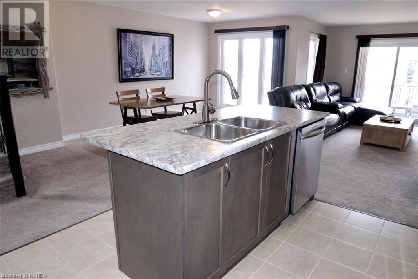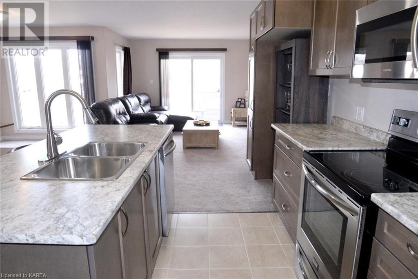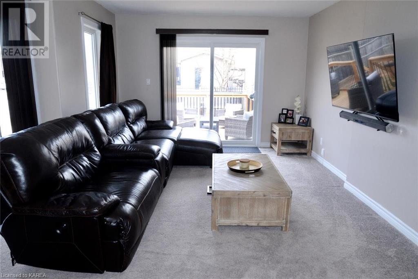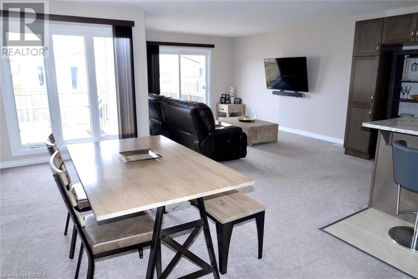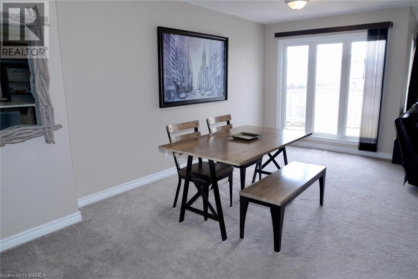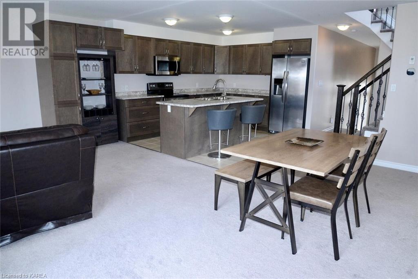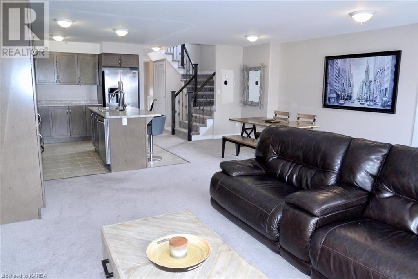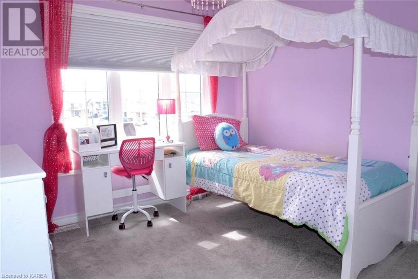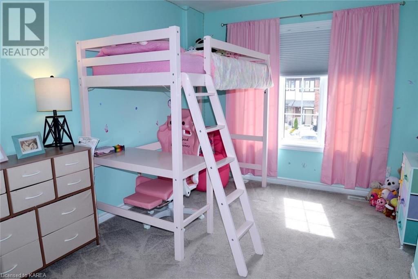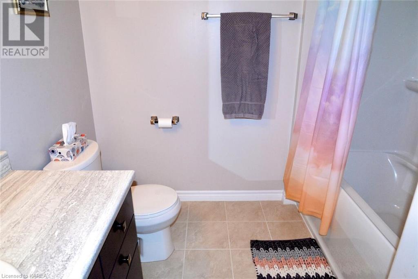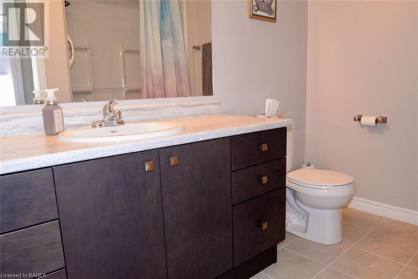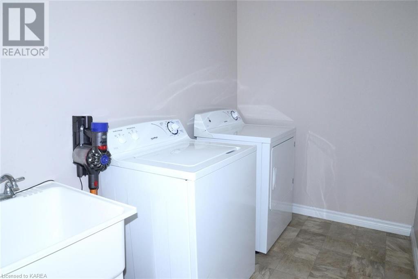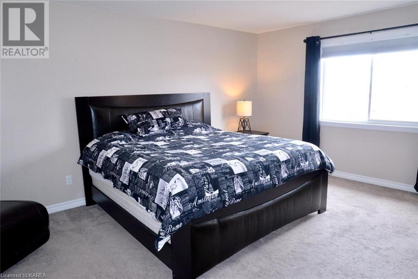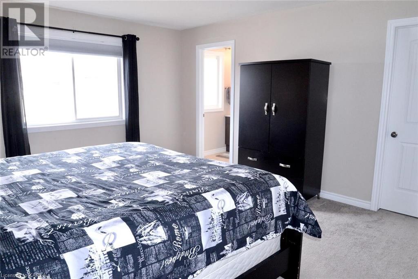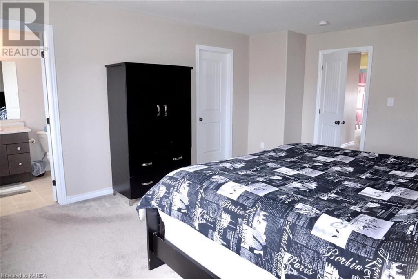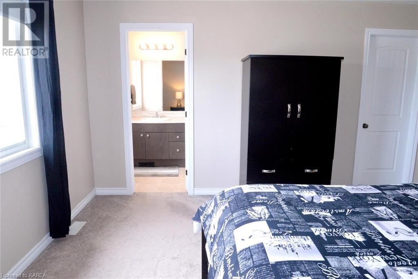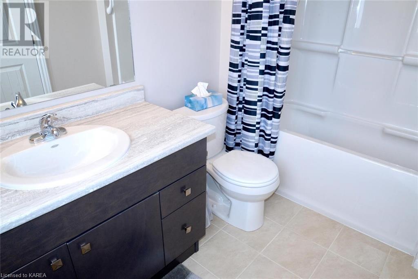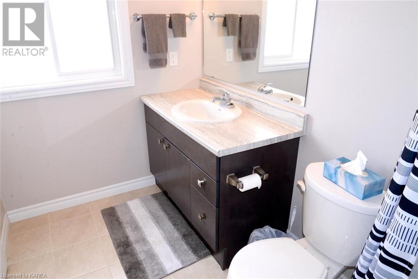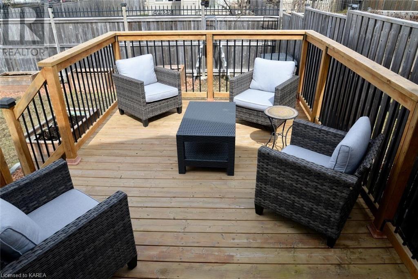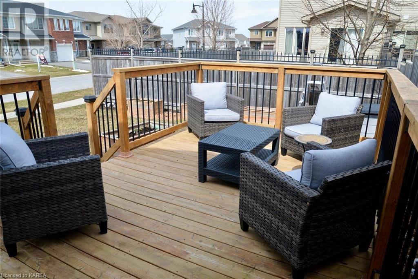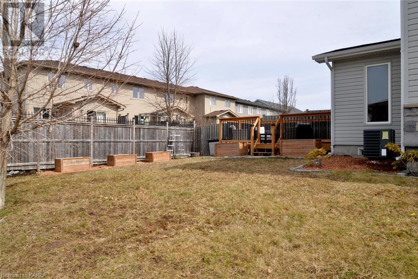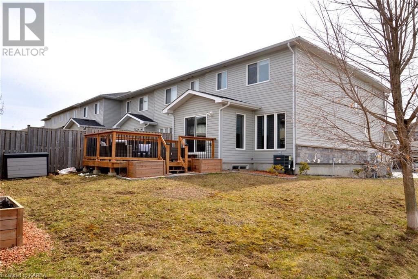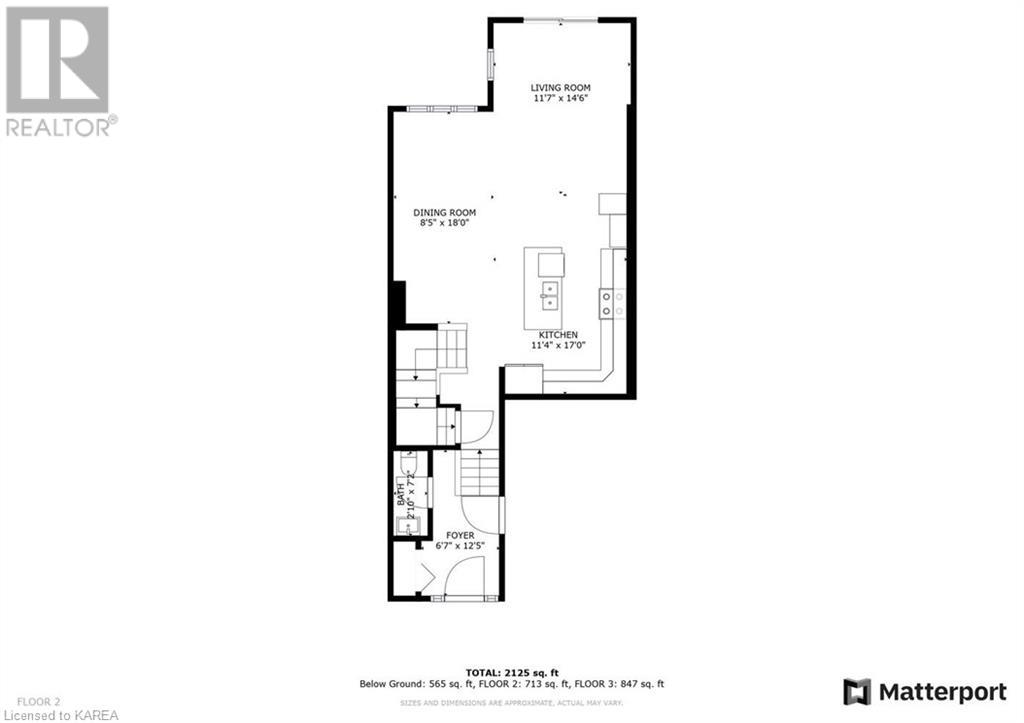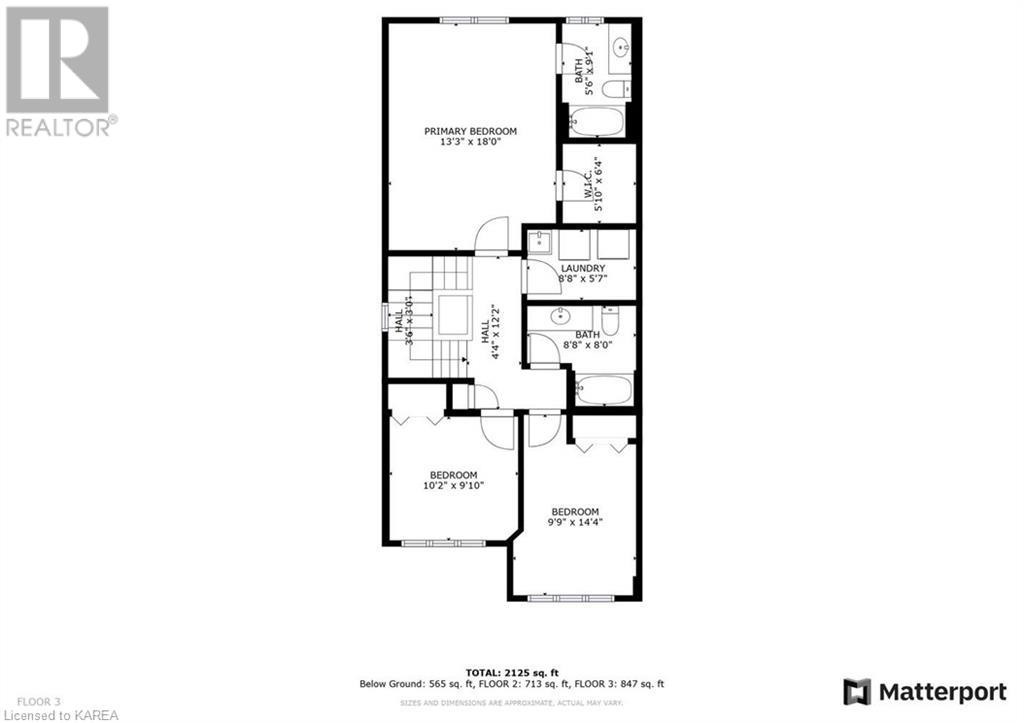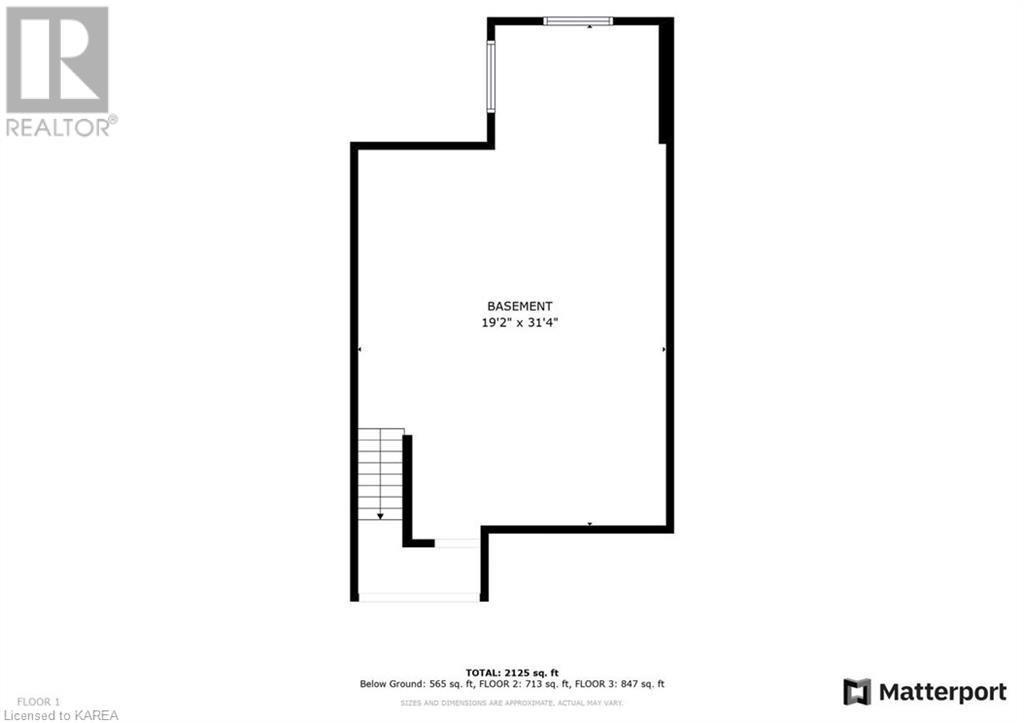3 Bedroom
3 Bathroom
1658
2 Level
Central Air Conditioning
Forced Air
Landscaped
$584,900
Welcome to this charming end unit townhome nestled on a spacious corner lot in the sought-after Woodhaven community. Boasting modern convenience, this 8-year-old Jasper model offers over 1600 sq ft of move-in-ready space. When entering the home you will find a spacious foyer with garage access, leading to a main level featuring a 2pc powder room, expansive living/dining area, and a well-appointed open kitchen with stainless steel appliances and an inviting eating bar. Enjoy seamless indoor-outdoor living with a patio door off the living room leading to a delightful deck. Upstairs, discover three bedrooms, including a primary suite with a full ensuite and walk-in closet, along with the convenience of 2nd-floor laundry. The lower level awaits your personal touch, offering ample space for future development, including a rough-in bathroom. Conveniently located near shopping, scenic trails, marinas, golf, and more, this home is the epitome of comfortable and convenient living. (id:48714)
Property Details
|
MLS® Number
|
40565290 |
|
Property Type
|
Single Family |
|
Amenities Near By
|
Airport, Golf Nearby, Marina, Park, Public Transit, Schools, Shopping |
|
Communication Type
|
High Speed Internet |
|
Features
|
Southern Exposure |
|
Parking Space Total
|
2 |
Building
|
Bathroom Total
|
3 |
|
Bedrooms Above Ground
|
3 |
|
Bedrooms Total
|
3 |
|
Appliances
|
Dishwasher, Dryer, Refrigerator, Washer, Garage Door Opener |
|
Architectural Style
|
2 Level |
|
Basement Development
|
Unfinished |
|
Basement Type
|
Full (unfinished) |
|
Constructed Date
|
2014 |
|
Construction Style Attachment
|
Attached |
|
Cooling Type
|
Central Air Conditioning |
|
Exterior Finish
|
Brick, Vinyl Siding |
|
Half Bath Total
|
1 |
|
Heating Fuel
|
Natural Gas |
|
Heating Type
|
Forced Air |
|
Stories Total
|
2 |
|
Size Interior
|
1658 |
|
Type
|
Row / Townhouse |
|
Utility Water
|
Municipal Water |
Parking
Land
|
Access Type
|
Road Access, Highway Access |
|
Acreage
|
No |
|
Land Amenities
|
Airport, Golf Nearby, Marina, Park, Public Transit, Schools, Shopping |
|
Landscape Features
|
Landscaped |
|
Sewer
|
Municipal Sewage System |
|
Size Depth
|
112 Ft |
|
Size Frontage
|
34 Ft |
|
Size Total Text
|
Under 1/2 Acre |
|
Zoning Description
|
R3-29 |
Rooms
| Level |
Type |
Length |
Width |
Dimensions |
|
Second Level |
Laundry Room |
|
|
8'8'' x 5'7'' |
|
Second Level |
4pc Bathroom |
|
|
8'8'' x 8'0'' |
|
Second Level |
Bedroom |
|
|
10'2'' x 10'2'' |
|
Second Level |
Bedroom |
|
|
9'9'' x 14'4'' |
|
Second Level |
3pc Bathroom |
|
|
5'6'' x 9'1'' |
|
Second Level |
Primary Bedroom |
|
|
13'3'' x 18'0'' |
|
Lower Level |
Other |
|
|
19'2'' x 31'4'' |
|
Main Level |
Foyer |
|
|
6'7'' x 12'5'' |
|
Main Level |
2pc Bathroom |
|
|
2'10'' x 7'10'' |
|
Main Level |
Living Room |
|
|
11'7'' x 14'6'' |
|
Main Level |
Dining Room |
|
|
8'5'' x 18'0'' |
|
Main Level |
Kitchen |
|
|
11'4'' x 17'0'' |
Utilities
|
Cable
|
Available |
|
Electricity
|
Available |
|
Natural Gas
|
Available |
https://www.realtor.ca/real-estate/26696943/1400-tremont-drive-kingston

