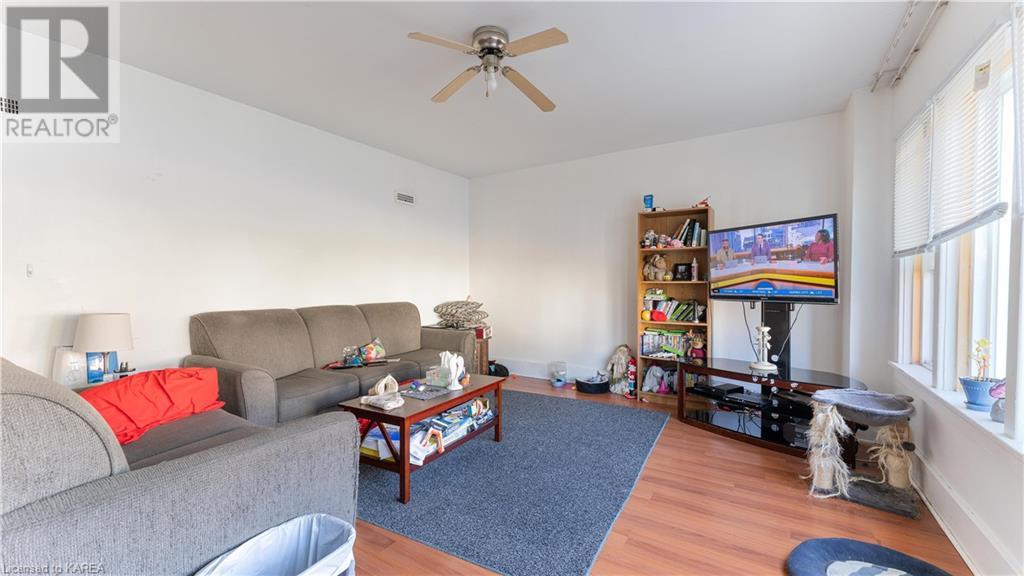4 Bedroom
2 Bathroom
Forced Air
$514,900
Opportunity awaits you at 139 Lorne Avenue! This purpose-built multi-family home is an excellent opportunity for someone looking to live in one unit while renting another or a savvy investor looking for a property where they can add their own personal touch and bring their design ideas to life. The potential even exists to add a third separate unit in the basement, providing an opportunity for AirBnB or long-term rental stays. Whether you are looking to start or grow your investment portfolio, or find a unique way to experience home ownership, 139 Lorne Avenue is that property. Don't miss out on your chance to add this amazing property to your home ownership portfolio! (id:48714)
Property Details
|
MLS® Number
|
X9411398 |
|
Property Type
|
Single Family |
|
Amenities Near By
|
Hospital |
|
Features
|
Flat Site, Dry |
|
Parking Space Total
|
4 |
|
Structure
|
Deck, Porch |
|
View Type
|
City View |
Building
|
Bathroom Total
|
2 |
|
Bedrooms Above Ground
|
4 |
|
Bedrooms Total
|
4 |
|
Appliances
|
Water Heater |
|
Basement Development
|
Unfinished |
|
Basement Features
|
Walk-up |
|
Basement Type
|
N/a (unfinished) |
|
Construction Style Attachment
|
Detached |
|
Exterior Finish
|
Steel, Vinyl Siding |
|
Fire Protection
|
Smoke Detectors |
|
Foundation Type
|
Poured Concrete |
|
Heating Fuel
|
Natural Gas |
|
Heating Type
|
Forced Air |
|
Stories Total
|
2 |
|
Type
|
House |
|
Utility Water
|
Municipal Water |
Land
|
Acreage
|
No |
|
Land Amenities
|
Hospital |
|
Sewer
|
Sanitary Sewer |
|
Size Frontage
|
48 M |
|
Size Irregular
|
48 X 66 Acre |
|
Size Total Text
|
48 X 66 Acre|under 1/2 Acre |
|
Zoning Description
|
R4 |
Rooms
| Level |
Type |
Length |
Width |
Dimensions |
|
Second Level |
Family Room |
5.46 m |
4.19 m |
5.46 m x 4.19 m |
|
Second Level |
Bathroom |
2.21 m |
2.11 m |
2.21 m x 2.11 m |
|
Second Level |
Bedroom |
3.51 m |
2.79 m |
3.51 m x 2.79 m |
|
Second Level |
Bedroom |
3.53 m |
3.07 m |
3.53 m x 3.07 m |
|
Second Level |
Kitchen |
3.58 m |
2.59 m |
3.58 m x 2.59 m |
|
Second Level |
Living Room |
3.58 m |
2.9 m |
3.58 m x 2.9 m |
|
Main Level |
Foyer |
4.27 m |
1.73 m |
4.27 m x 1.73 m |
|
Main Level |
Kitchen |
3.53 m |
2.54 m |
3.53 m x 2.54 m |
|
Main Level |
Dining Room |
3.48 m |
2.72 m |
3.48 m x 2.72 m |
|
Main Level |
Living Room |
5.33 m |
4.14 m |
5.33 m x 4.14 m |
|
Main Level |
Bathroom |
2.31 m |
2.31 m |
2.31 m x 2.31 m |
|
Main Level |
Bedroom |
3.45 m |
2.82 m |
3.45 m x 2.82 m |
|
Main Level |
Bedroom |
3.45 m |
2.84 m |
3.45 m x 2.84 m |
Utilities
https://www.realtor.ca/real-estate/27387250/139-lorne-avenue-quinte-west
























