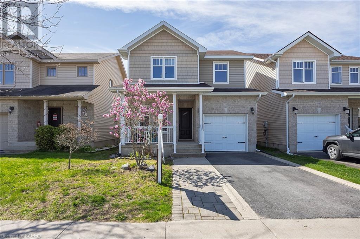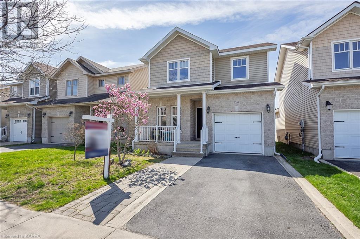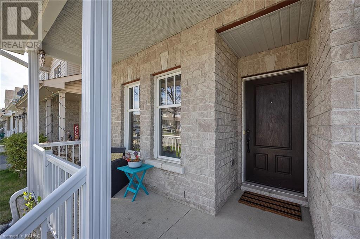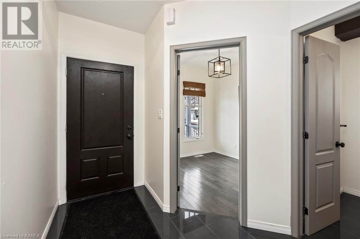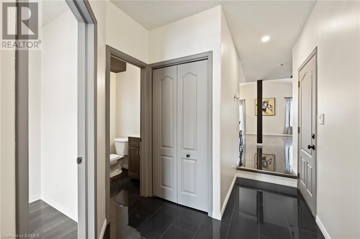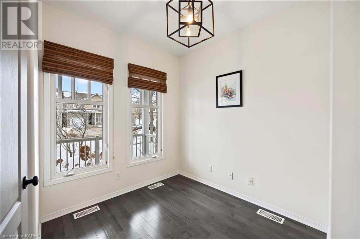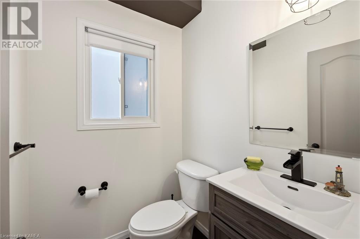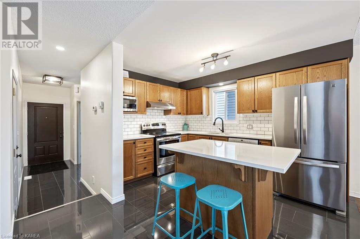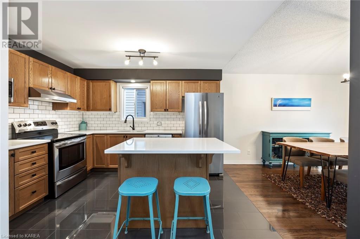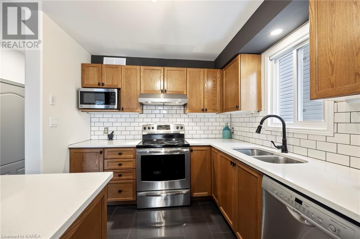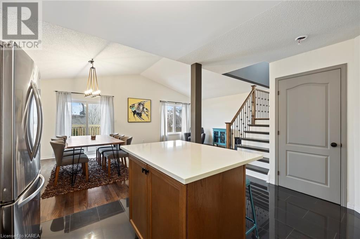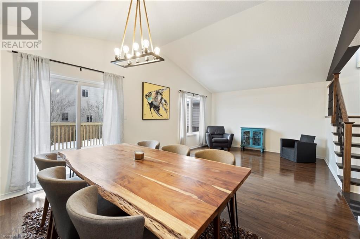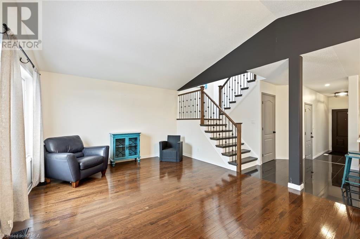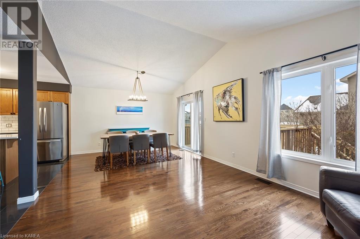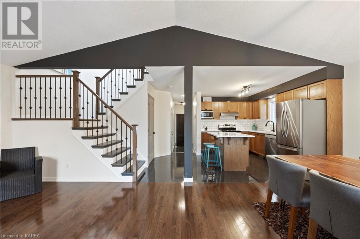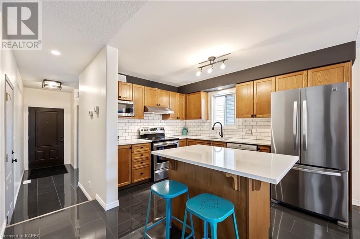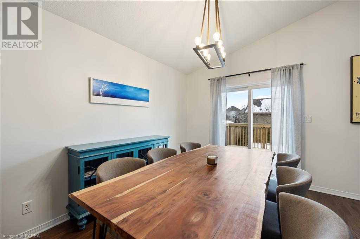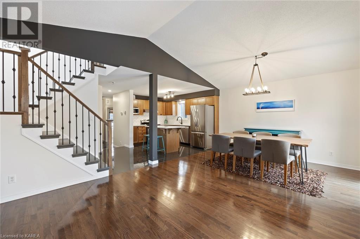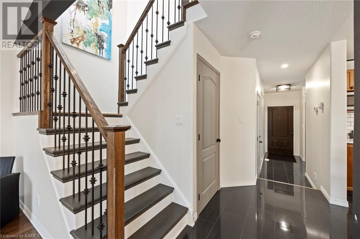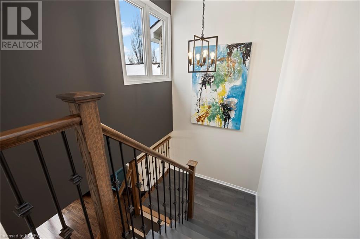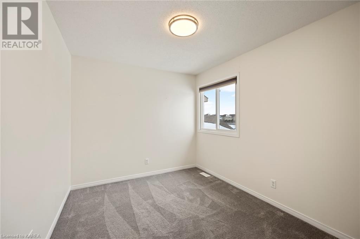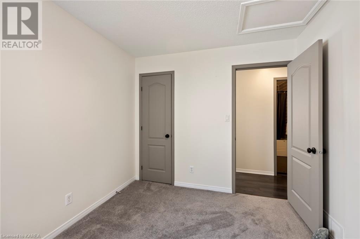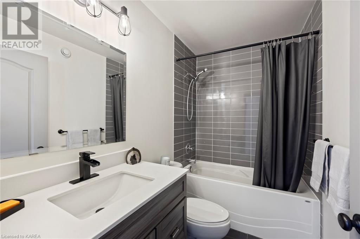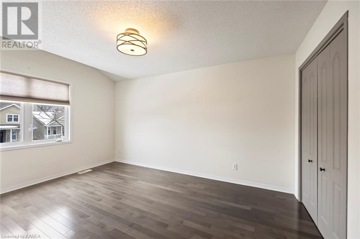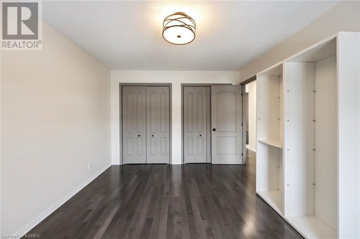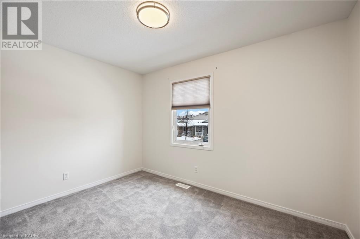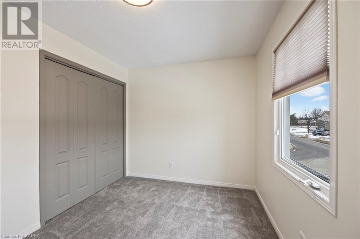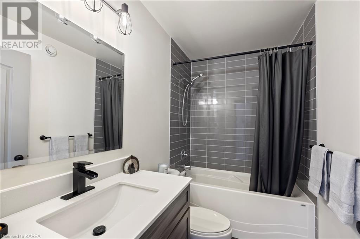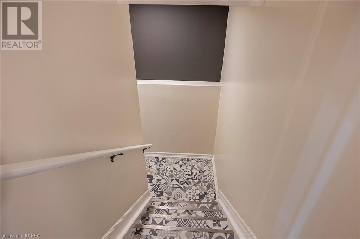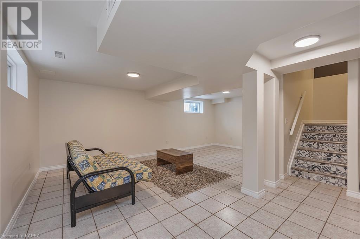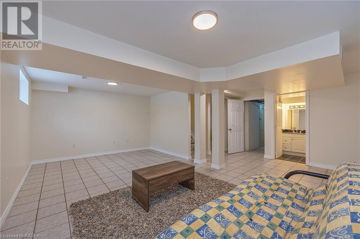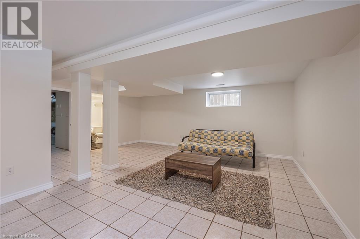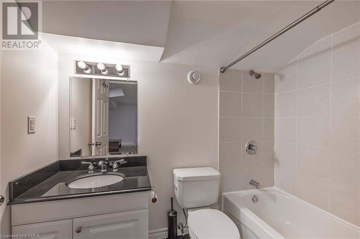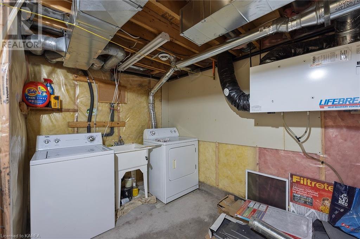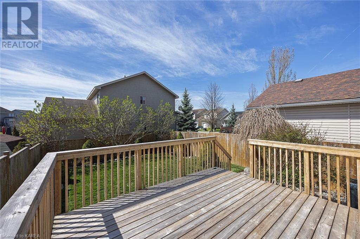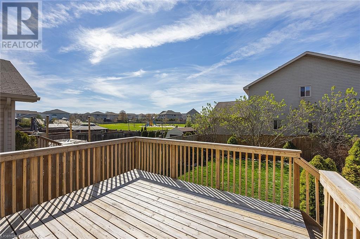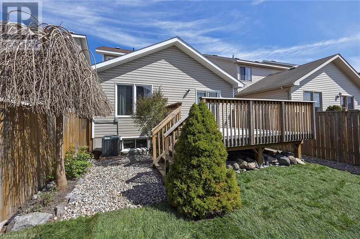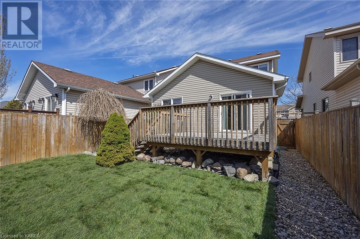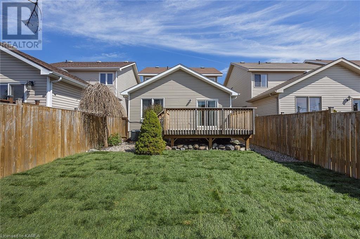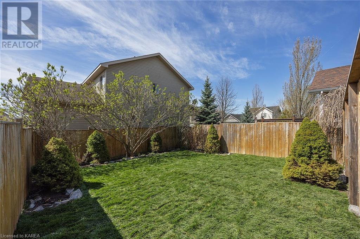3 Bedroom
3 Bathroom
1376
2 Level
Central Air Conditioning
$624,900
Welcome home to 1385 Atkinson Street, located in the desirable Lyndenwood neighborhood of Cataraqui North. This updated 2-storey home offers 3 bedrooms, 2.5 baths, and a fully finished basement featuring a modern 3-piece bathroom with ample storage. While the home is both stylish and functional, the foyer welcomes you with modern tile throughout, with hardwood flooring in the front office. The open-concept main floor showcases an upgraded oak kitchen with a tiled backsplash, stone countertop and stainless steel appliances. The cozy living room boasts cathedral ceilings with hardwood floors and bright windows that embrace the natural light, while the upper level offers 3 comfortable bedroom sizes and a 4 pc main bath. The exterior features a fully fenced rear yard and a large deck, perfect for entertaining, with views of Halifax Park. This home seamlessly blends modern updates with comfort, offering a welcoming retreat for you and your family. Don’t miss out on calling this house a place to call home. (id:48714)
Property Details
|
MLS® Number
|
40566407 |
|
Property Type
|
Single Family |
|
Amenities Near By
|
Schools, Shopping |
|
Community Features
|
School Bus |
|
Parking Space Total
|
2 |
Building
|
Bathroom Total
|
3 |
|
Bedrooms Above Ground
|
3 |
|
Bedrooms Total
|
3 |
|
Appliances
|
Dishwasher, Dryer, Refrigerator, Stove, Washer |
|
Architectural Style
|
2 Level |
|
Basement Development
|
Finished |
|
Basement Type
|
Full (finished) |
|
Construction Style Attachment
|
Detached |
|
Cooling Type
|
Central Air Conditioning |
|
Exterior Finish
|
Brick Veneer, Vinyl Siding |
|
Foundation Type
|
Poured Concrete |
|
Half Bath Total
|
1 |
|
Heating Fuel
|
Natural Gas |
|
Stories Total
|
2 |
|
Size Interior
|
1376 |
|
Type
|
House |
|
Utility Water
|
Municipal Water |
Parking
Land
|
Access Type
|
Road Access |
|
Acreage
|
No |
|
Land Amenities
|
Schools, Shopping |
|
Sewer
|
Municipal Sewage System |
|
Size Depth
|
108 Ft |
|
Size Frontage
|
30 Ft |
|
Size Total Text
|
Under 1/2 Acre |
|
Zoning Description
|
Ur3.b |
Rooms
| Level |
Type |
Length |
Width |
Dimensions |
|
Second Level |
4pc Bathroom |
|
|
4'11'' x 8'1'' |
|
Second Level |
Primary Bedroom |
|
|
14'7'' x 12'9'' |
|
Second Level |
Bedroom |
|
|
8'8'' x 11'8'' |
|
Second Level |
Bedroom |
|
|
8'10'' x 10'11'' |
|
Basement |
Utility Room |
|
|
17'10'' x 12'2'' |
|
Basement |
4pc Bathroom |
|
|
5'1'' x 7'11'' |
|
Basement |
Recreation Room |
|
|
20'4'' x 21'7'' |
|
Main Level |
Living Room |
|
|
12'10'' x 12'5'' |
|
Main Level |
Dining Room |
|
|
12'11'' x 10'6'' |
|
Main Level |
Kitchen |
|
|
11'7'' x 9'0'' |
|
Main Level |
2pc Bathroom |
|
|
4'8'' x 5'1'' |
|
Main Level |
Office |
|
|
9'1'' x 8'3'' |
https://www.realtor.ca/real-estate/26705049/1385-atkinson-street-kingston

