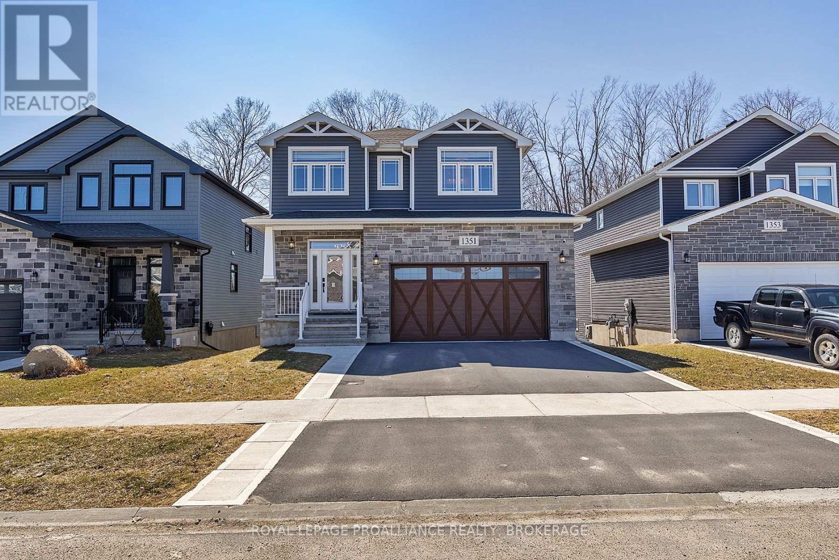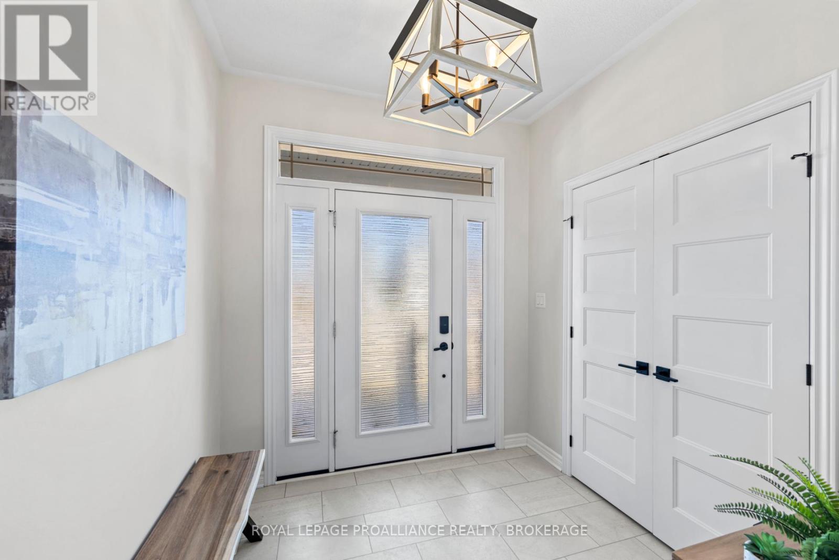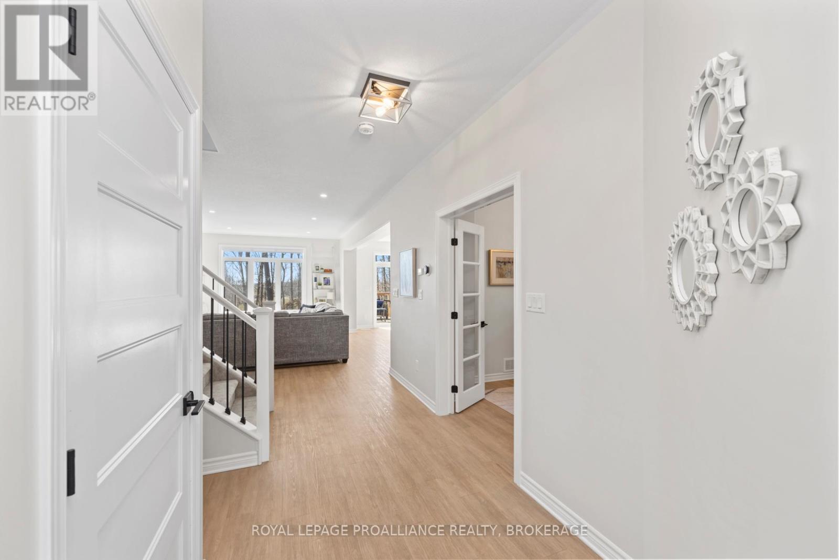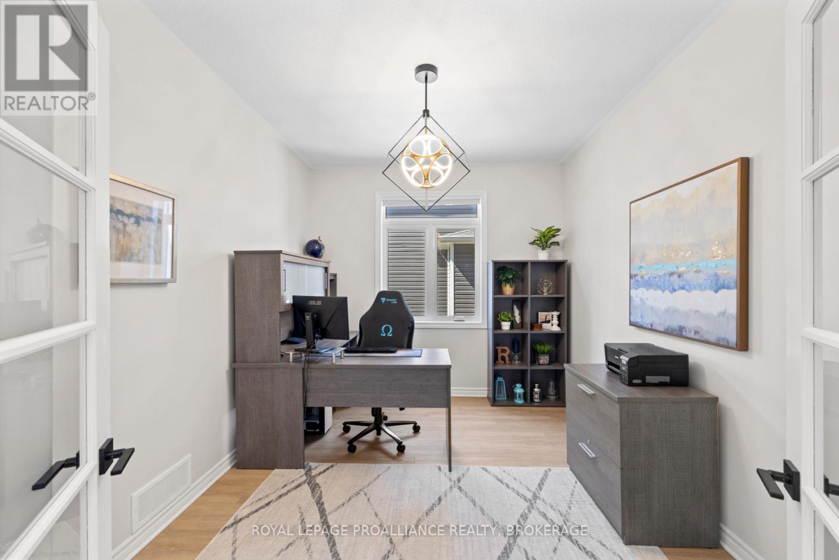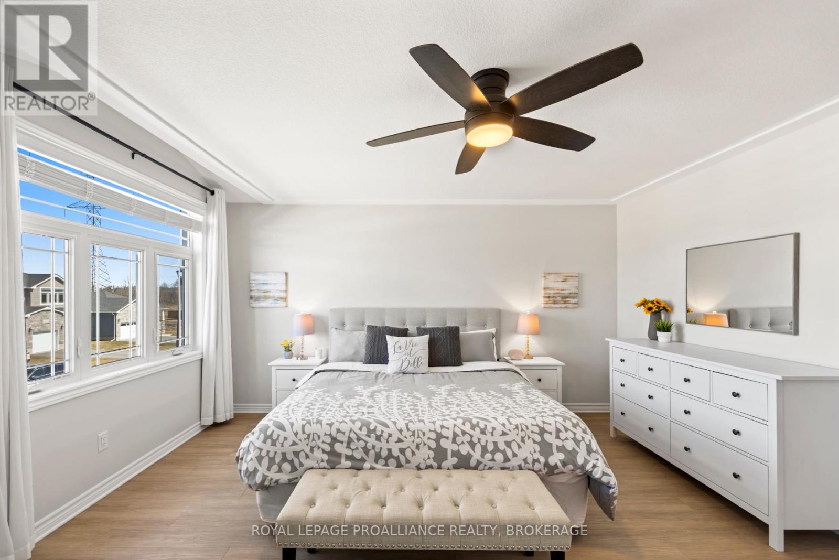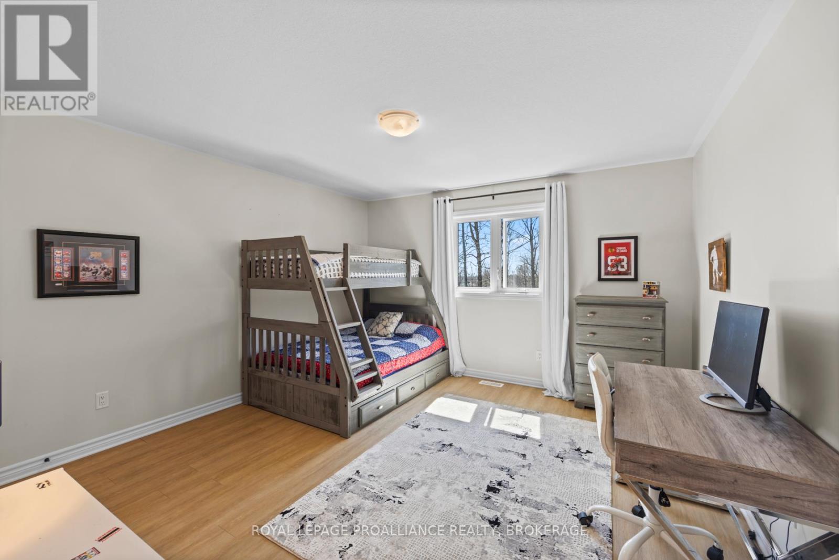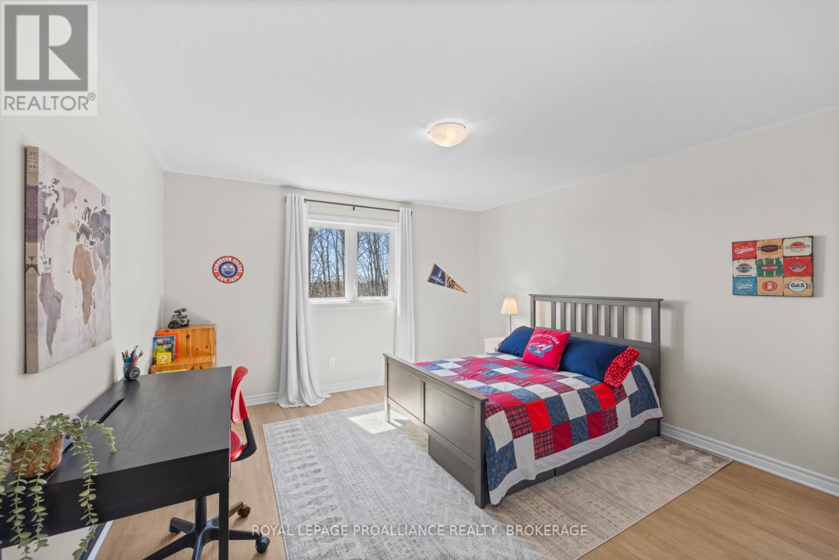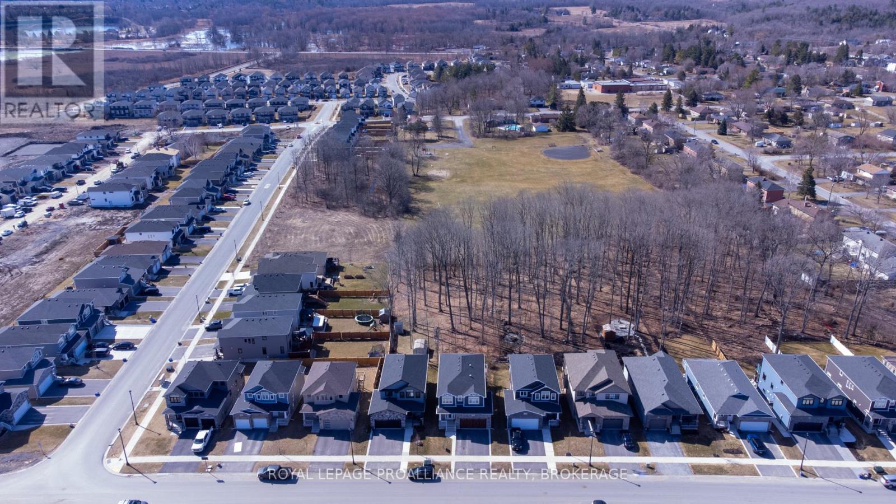3 Bedroom
3 Bathroom
2,000 - 2,500 ft2
Fireplace
Central Air Conditioning
Forced Air
$909,900
Discover the perfect blend of luxury and nature at 1351 Ottawa Street in the coveted Creekside Valley neighbourhood. This upgraded quintessential family home offers 3 bedrooms, 2.5 baths, and a rare 300 ft deep forested lot backing onto a park one of only eight homes in the area with this premium setting. Step inside to find a stylish and functional main floor, featuring a spacious foyer, powder room and office which can also serve as a separate dining room. The well-appointed kitchen features an oversized island, sparkling white cabinetry, and seamless access to the dining area. Sliding patio doors lead to the south-facing deck where you can enjoy sunny days and breathtaking treed views. The gracious living room has a custom gas fireplace and is the perfect place to relax with your family and entertain guests. Upstairs, the private primary suite incorporates a large bedroom, an expansive walk-in closet, and a spa-like 5-piece ensuite featuring double sinks, a tiled shower, and a freestanding soaker tub. Two additional generously-sized bedrooms, both with walk-in closets, share a well-designed 4-piece bath. A dedicated laundry area with extra storage adds to the homes convenience. The walkout lower level, with upgraded ceiling height and oversized windows, is a blank canvas ready for your personal touch. Outside, the fully-landscaped backyard includes a concrete patio wired for a hot tub, Celebright permanent holiday lighting, and maintenance-free gutter guards. Additional highlights include a Level 2 EV Charger and custom Hunter Douglas window coverings. This 4-year-old home also comes with a transferrable Tarion Warranty. With its extensive list of upgrades and unparalleled premium lot, you won't want to miss your chance to make this luxurious home your own! (id:48714)
Property Details
|
MLS® Number
|
X12059156 |
|
Property Type
|
Single Family |
|
Community Name
|
42 - City Northwest |
|
Amenities Near By
|
Park, Public Transit, Schools |
|
Community Features
|
Community Centre |
|
Equipment Type
|
Water Heater |
|
Features
|
Wooded Area, Level, Sump Pump |
|
Parking Space Total
|
4 |
|
Rental Equipment Type
|
Water Heater |
|
Structure
|
Deck, Patio(s), Porch |
Building
|
Bathroom Total
|
3 |
|
Bedrooms Above Ground
|
3 |
|
Bedrooms Total
|
3 |
|
Age
|
0 To 5 Years |
|
Amenities
|
Fireplace(s) |
|
Appliances
|
Garage Door Opener Remote(s), Water Heater - Tankless, Dishwasher, Dryer, Garage Door Opener, Hood Fan, Microwave, Stove, Washer, Window Coverings, Refrigerator |
|
Basement Development
|
Unfinished |
|
Basement Features
|
Walk Out |
|
Basement Type
|
N/a (unfinished) |
|
Construction Style Attachment
|
Detached |
|
Cooling Type
|
Central Air Conditioning |
|
Exterior Finish
|
Vinyl Siding, Stone |
|
Fire Protection
|
Smoke Detectors |
|
Fireplace Present
|
Yes |
|
Fireplace Total
|
1 |
|
Flooring Type
|
Vinyl |
|
Foundation Type
|
Poured Concrete |
|
Half Bath Total
|
1 |
|
Heating Fuel
|
Natural Gas |
|
Heating Type
|
Forced Air |
|
Stories Total
|
2 |
|
Size Interior
|
2,000 - 2,500 Ft2 |
|
Type
|
House |
|
Utility Water
|
Municipal Water |
Parking
|
Attached Garage
|
|
|
Garage
|
|
|
Inside Entry
|
|
Land
|
Acreage
|
No |
|
Land Amenities
|
Park, Public Transit, Schools |
|
Sewer
|
Sanitary Sewer |
|
Size Depth
|
300 Ft |
|
Size Frontage
|
41 Ft |
|
Size Irregular
|
41 X 300 Ft |
|
Size Total Text
|
41 X 300 Ft|under 1/2 Acre |
|
Zoning Description
|
Ur3 |
Rooms
| Level |
Type |
Length |
Width |
Dimensions |
|
Second Level |
Primary Bedroom |
4.63 m |
6.07 m |
4.63 m x 6.07 m |
|
Second Level |
Bedroom 2 |
4 m |
4.02 m |
4 m x 4.02 m |
|
Second Level |
Bedroom 3 |
4 m |
4.02 m |
4 m x 4.02 m |
|
Main Level |
Great Room |
4.27 m |
7.01 m |
4.27 m x 7.01 m |
|
Main Level |
Dining Room |
3.72 m |
3.05 m |
3.72 m x 3.05 m |
|
Main Level |
Kitchen |
3.72 m |
3.17 m |
3.72 m x 3.17 m |
Utilities
|
Cable
|
Installed |
|
Wireless
|
Available |
|
Electricity Connected
|
Connected |
|
Natural Gas Available
|
Available |
|
Sewer
|
Installed |
https://www.realtor.ca/real-estate/28114027/1351-ottawa-street-kingston-42-city-northwest-42-city-northwest


