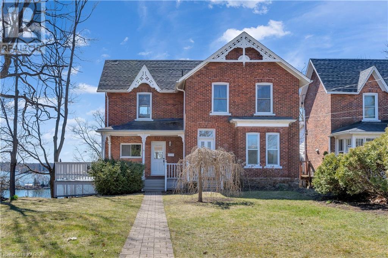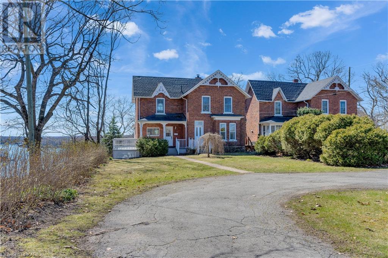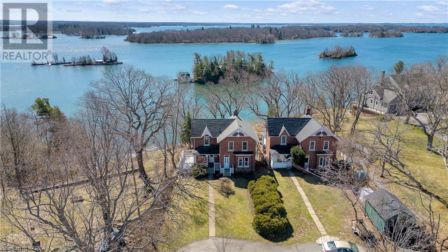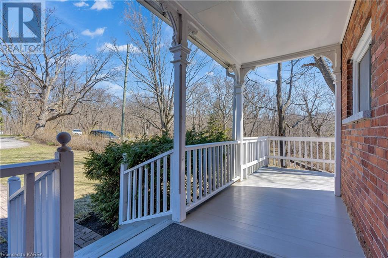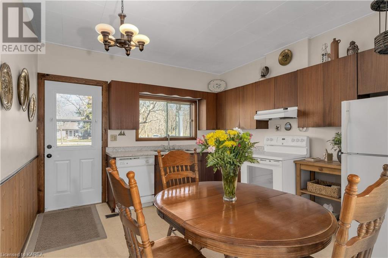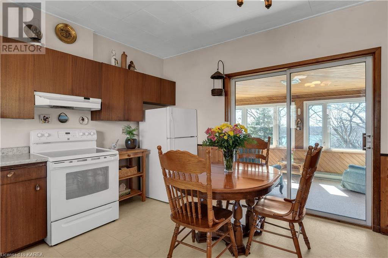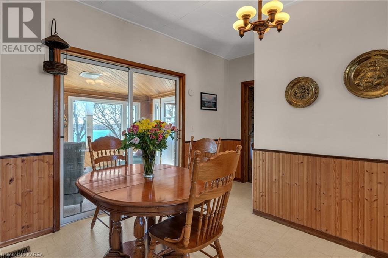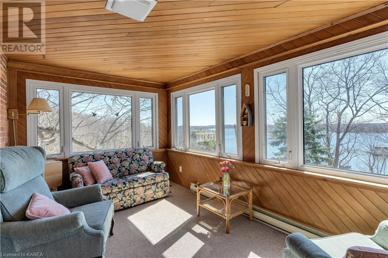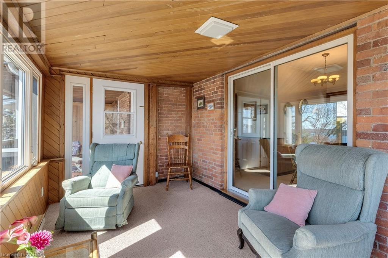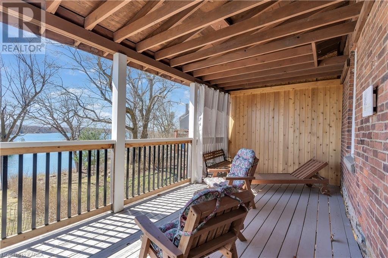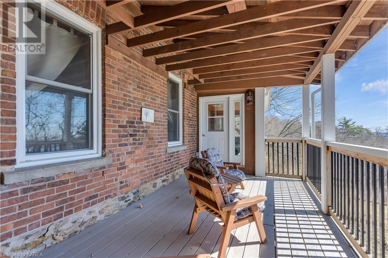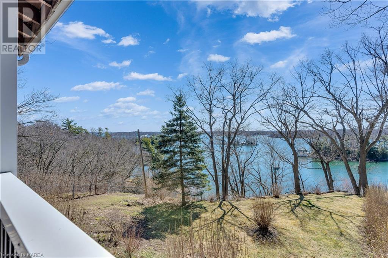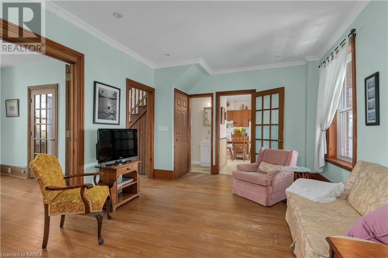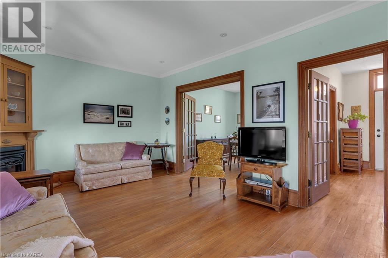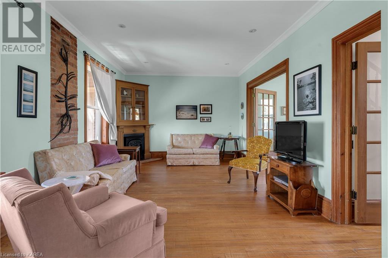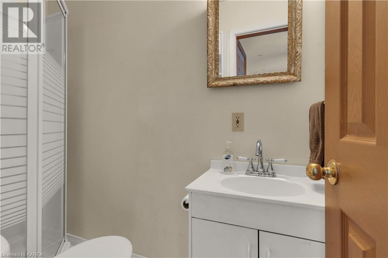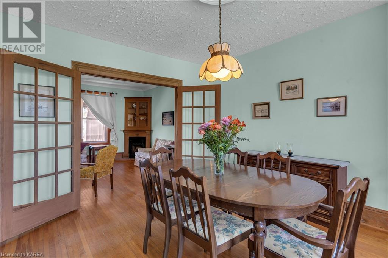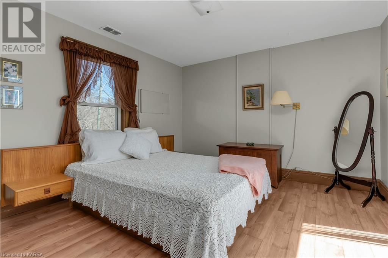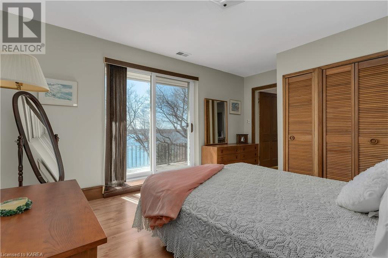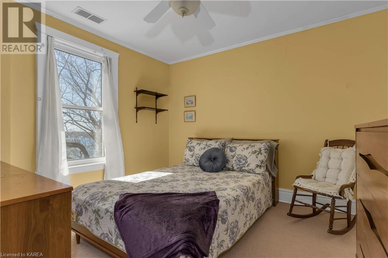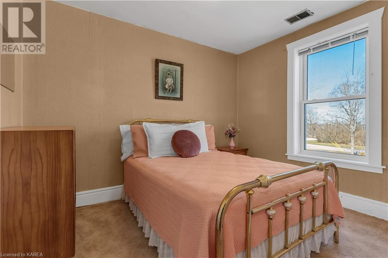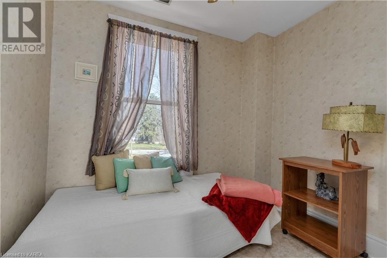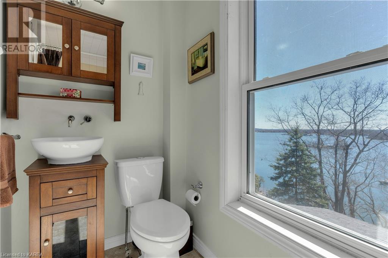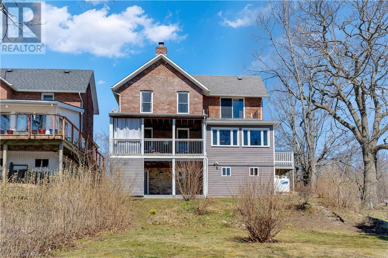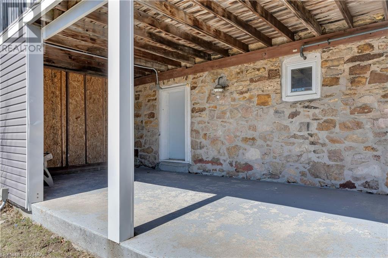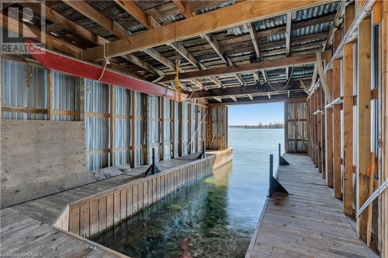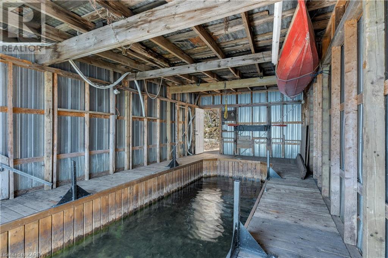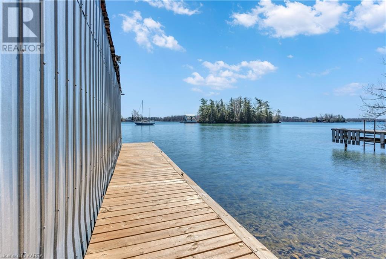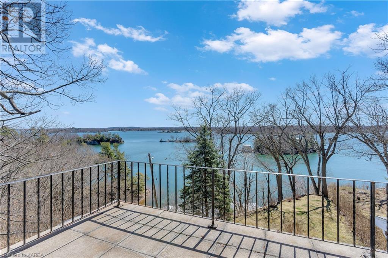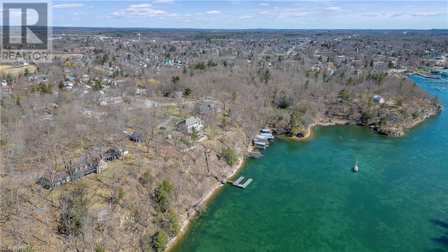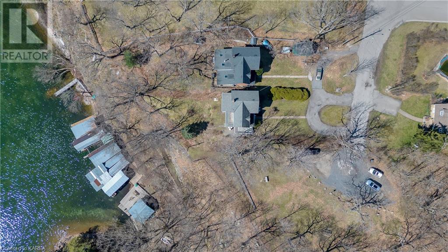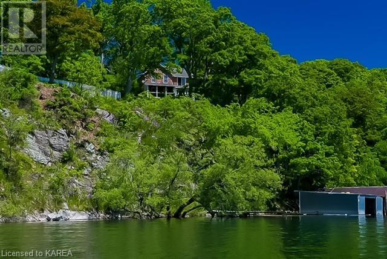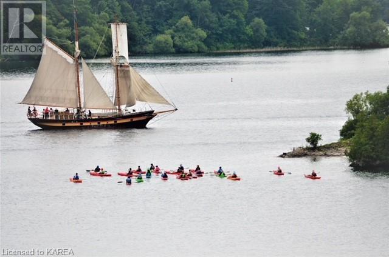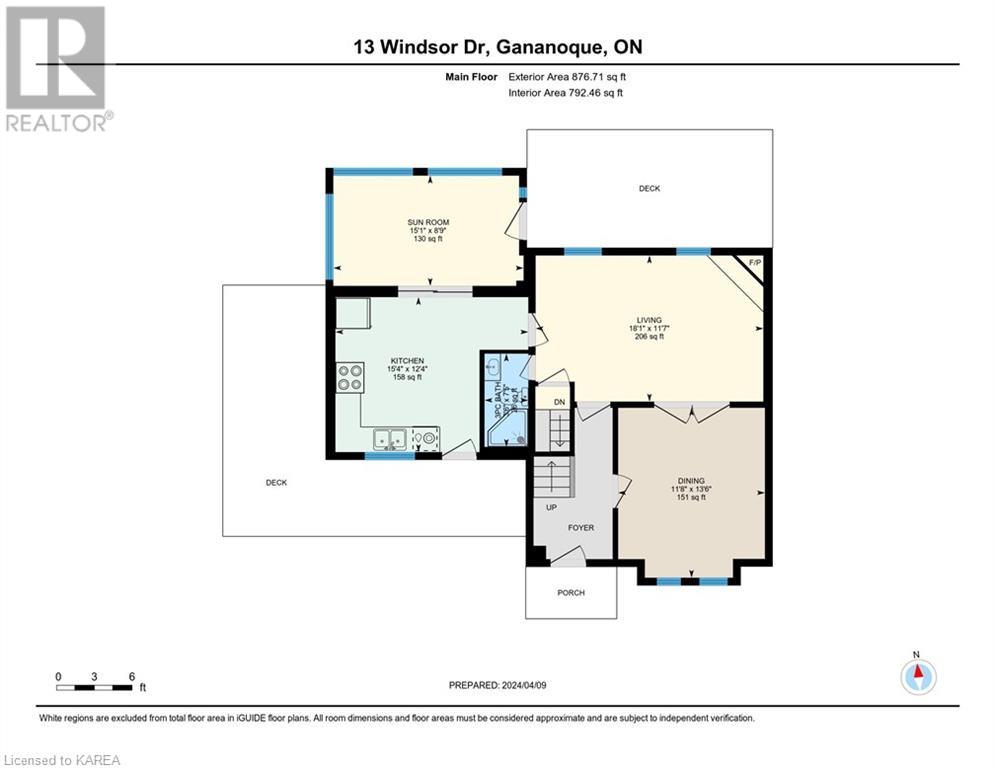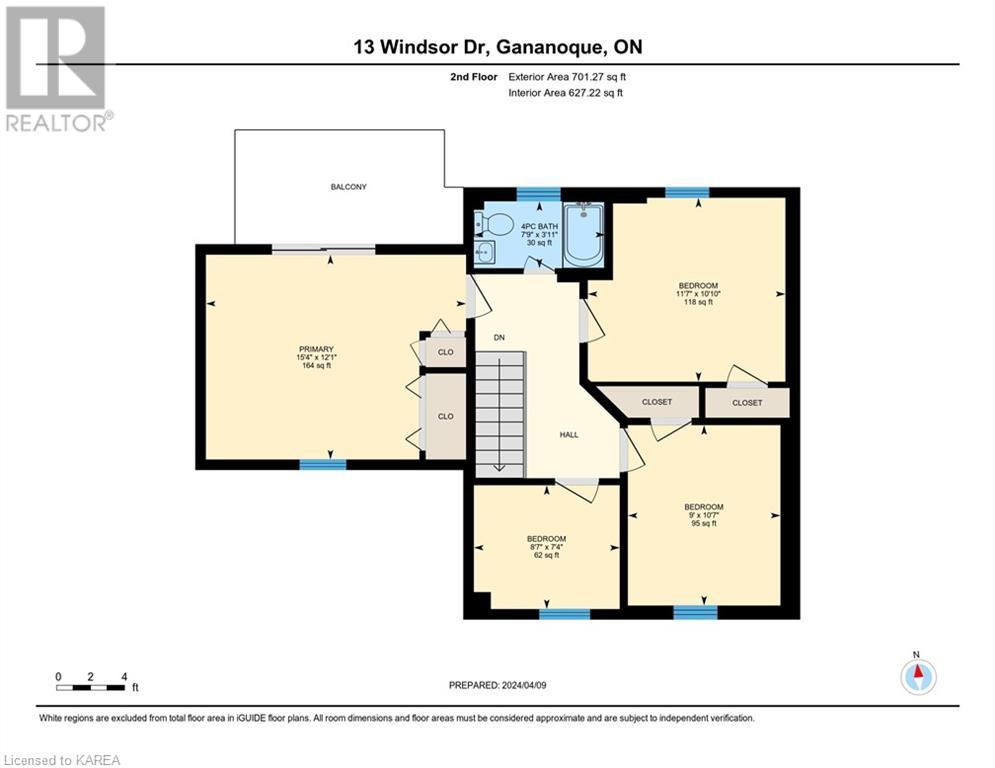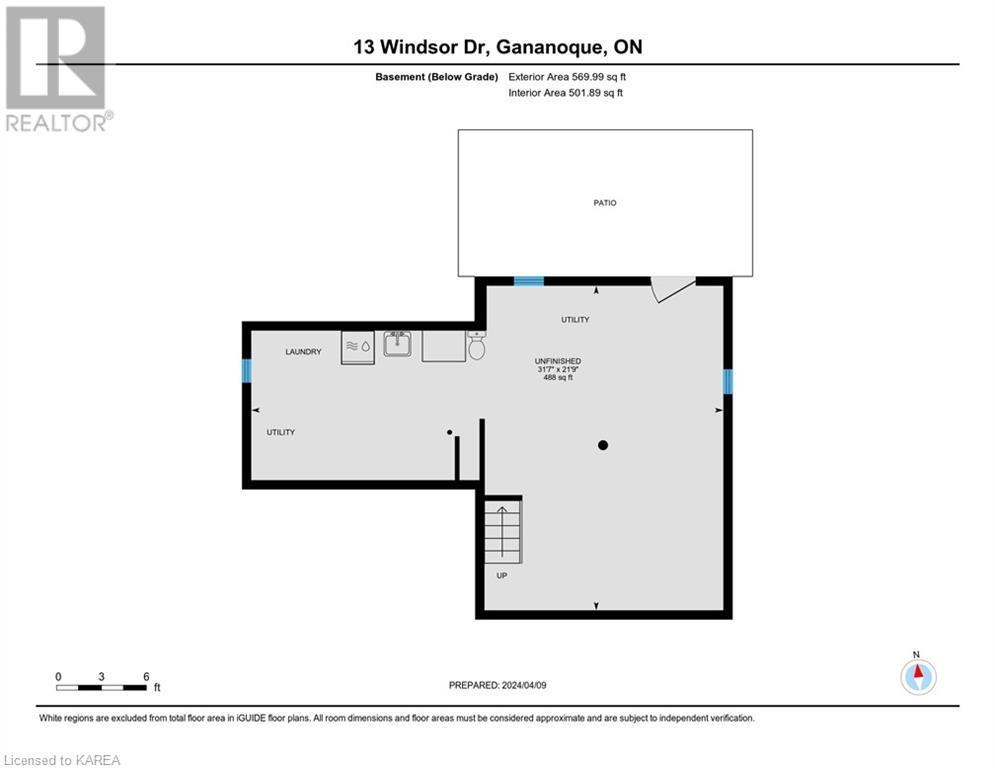4 Bedroom
2 Bathroom
1419.6700
2 Level
Fireplace
None
Baseboard Heaters, Forced Air
Waterfront
$1,282,500
Incredible waterfront property on the St. Lawrence River overlooking the Admiralty Group archipelago. Located on “The Bluff,” considered one of Gananoque’s hidden treasures, this 2 storey, 4 bedroom, 2 bathroom heritage home stands on a cul-de-sac next to a charming natural park. Your own newly renovated boathouse comes with power supply with easy access to the world renowned 1000 Islands where endless hours of boating, swimming and fishing awaits you. Centrally located between Toronto, the bridge to the USA, Ottawa and Montreal, you are only minutes away from downtown Kingston. (id:48714)
Property Details
|
MLS® Number
|
40577702 |
|
Property Type
|
Single Family |
|
Amenities Near By
|
Park |
|
Communication Type
|
High Speed Internet |
|
Features
|
Cul-de-sac |
|
Parking Space Total
|
4 |
|
Structure
|
Porch |
|
Water Front Name
|
St. Lawrence River |
|
Water Front Type
|
Waterfront |
Building
|
Bathroom Total
|
2 |
|
Bedrooms Above Ground
|
4 |
|
Bedrooms Total
|
4 |
|
Appliances
|
Refrigerator, Stove, Window Coverings |
|
Architectural Style
|
2 Level |
|
Basement Development
|
Unfinished |
|
Basement Type
|
Full (unfinished) |
|
Constructed Date
|
1900 |
|
Construction Style Attachment
|
Detached |
|
Cooling Type
|
None |
|
Exterior Finish
|
Brick |
|
Fire Protection
|
Smoke Detectors |
|
Fireplace Fuel
|
Propane |
|
Fireplace Present
|
Yes |
|
Fireplace Total
|
1 |
|
Fireplace Type
|
Other - See Remarks |
|
Foundation Type
|
Stone |
|
Heating Fuel
|
Propane |
|
Heating Type
|
Baseboard Heaters, Forced Air |
|
Stories Total
|
2 |
|
Size Interior
|
1419.6700 |
|
Type
|
House |
|
Utility Water
|
Drilled Well |
Land
|
Access Type
|
Road Access |
|
Acreage
|
No |
|
Land Amenities
|
Park |
|
Sewer
|
Septic System |
|
Size Depth
|
280 Ft |
|
Size Frontage
|
42 Ft |
|
Size Total Text
|
Under 1/2 Acre |
|
Surface Water
|
River/stream |
|
Zoning Description
|
R2 |
Rooms
| Level |
Type |
Length |
Width |
Dimensions |
|
Second Level |
Bedroom |
|
|
8'7'' x 7'4'' |
|
Second Level |
Bedroom |
|
|
9'0'' x 10'7'' |
|
Second Level |
Bedroom |
|
|
11'7'' x 10'10'' |
|
Second Level |
4pc Bathroom |
|
|
7'9'' x 3'11'' |
|
Second Level |
Primary Bedroom |
|
|
15'4'' x 12'1'' |
|
Lower Level |
Laundry Room |
|
|
Measurements not available |
|
Lower Level |
Other |
|
|
31'7'' x 21'9'' |
|
Main Level |
Sunroom |
|
|
15'1'' x 8'9'' |
|
Main Level |
Kitchen |
|
|
15'4'' x 12'4'' |
|
Main Level |
3pc Bathroom |
|
|
3'6'' x 7'5'' |
|
Main Level |
Living Room |
|
|
18'1'' x 11'7'' |
|
Main Level |
Dining Room |
|
|
11'8'' x 13'6'' |
Utilities
|
Cable
|
Available |
|
Electricity
|
Available |
https://www.realtor.ca/real-estate/26802556/13-windsor-drive-gananoque

